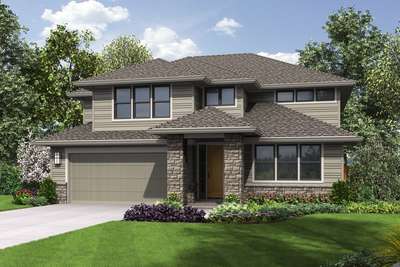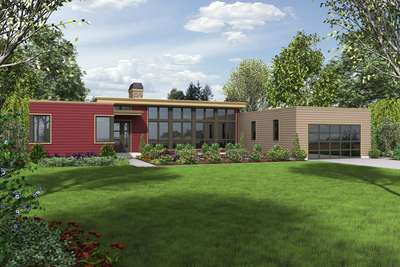Studio Apartment with Bath and Kitchen
Contemporary House Plans
Search All PlansShowing 176 Plans
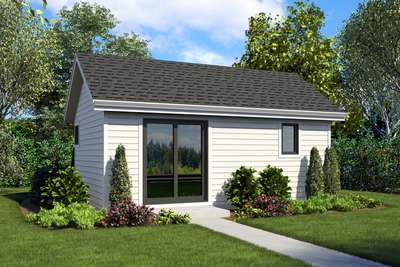
- 0
- 1
- 322 ft²
- Width: 14'-0"
- Depth: 23'-0"
- Height (Mid): 11'-1"
- Height (Peak): 13'-1"
- Stories (above grade): 1
- Main Pitch: 3/12
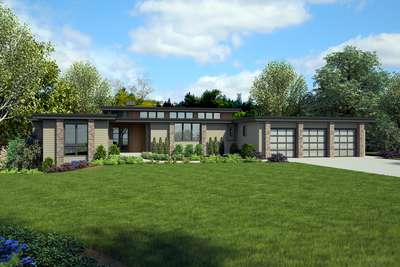
Wonderful modern house plan design with great amenities
- 4
- 4
- 4317 ft²
- Width: 98'-6"
- Depth: 61'-6"
- Height (Mid): 0'-0"
- Height (Peak): 14'-8"
- Stories (above grade): 1
- Main Pitch: 1/12
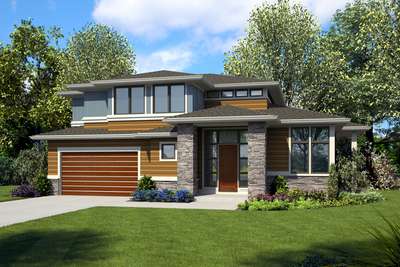
Contemporary Prairie Style House Plan with Great Amenities
- 3
- 2
- 2710 ft²
- Width: 53'-6"
- Depth: 46'-4"
- Height (Mid): 22'-3"
- Height (Peak): 25'-2"
- Stories (above grade): 2
- Main Pitch: 4/12
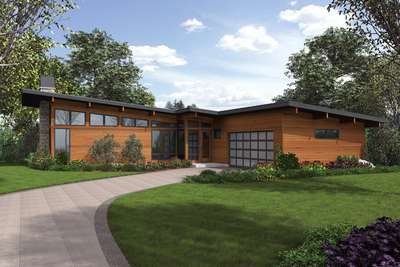
Great Entertaining Space with Connection to Outdoors
- 3
- 2
- 2110 ft²
- Width: 64'-6"
- Depth: 75'-0"
- Height (Mid): 13'-1"
- Height (Peak): 16'-0"
- Stories (above grade): 1
- Main Pitch: 1/12

Great Entertaining Space with Connection to Outdoors
- 3
- 2
- 2110 ft²
- Width: 64'-6"
- Depth: 75'-0"
- Height (Mid): 13'-1"
- Height (Peak): 16'-0"
- Stories (above grade): 1
- Main Pitch: 1/12
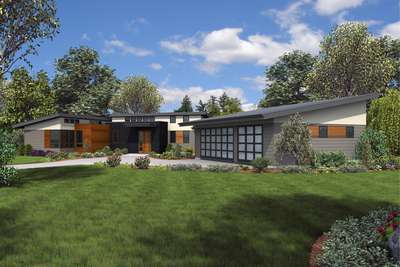
Expansive Spaces Great for Acreage or View Lots
- 4
- 2
- 2699 ft²
- Width: 110'-9"
- Depth: 78'-6"
- Height (Mid): 12'-5"
- Height (Peak): 15'-2"
- Stories (above grade): 1
- Main Pitch: 2/12
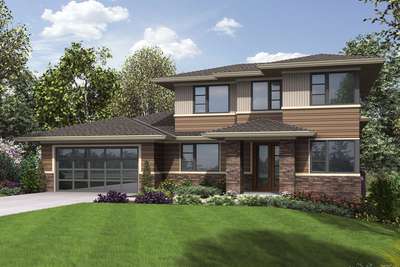
Popular Craftsman with Apartment Below
- 5
- 3
- 3261 ft²
- Width: 54'-0"
- Depth: 55'-6"
- Height (Mid): 21'-1"
- Height (Peak): 23'-2"
- Stories (above grade): 2
- Main Pitch: 4/12
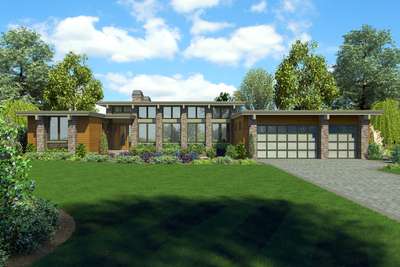
Contemporary Home with Beautiful Outdoor Views
- 3
- 2
- 2557 ft²
- Width: 88'-0"
- Depth: 60'-6"
- Height (Mid): 0'-0"
- Height (Peak): 16'-8"
- Stories (above grade): 1
- Main Pitch: 1/12
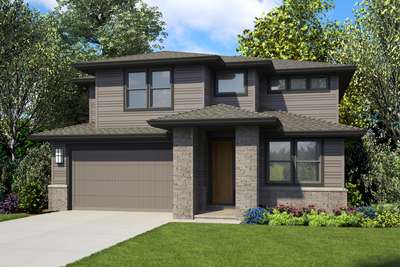
Elegant Contemporary Exterior for Popular Morecambe Plan
- 4
- 2
- 2548 ft²
- Width: 38'-0"
- Depth: 55'-0"
- Height (Mid): 21'-0"
- Height (Peak): 24'-2"
- Stories (above grade): 2
- Main Pitch: 4/12
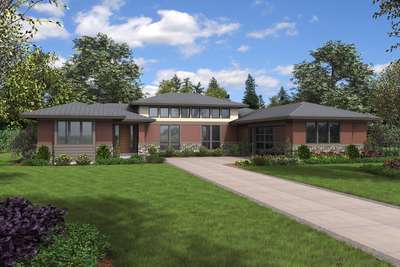
Contemporary Plans Ideal for Empty Nesters!
- 3
- 2
- 2639 ft²
- Width: 78'-0"
- Depth: 68'-6"
- Height (Mid): 16'-3"
- Height (Peak): 18'-6"
- Stories (above grade): 1
- Main Pitch: 4/12
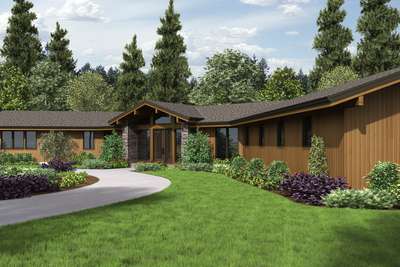
The Richness of the Harrisburg in a Smaller Package
- 3
- 2
- 3278 ft²
- Width: 129'-6"
- Depth: 82'-11"
- Height (Mid): 12'-10"
- Height (Peak): 15'-0"
- Stories (above grade): 1
- Main Pitch: 4/12
Home fit for a Captain! Design featured on hit TV show Grimm
- 4
- 4
- 2988 ft²
- Width: 37'-0"
- Depth: 58'-0"
- Height (Mid): 21'-9"
- Height (Peak): 24'-0"
- Stories (above grade): 2
- Main Pitch: 2/12
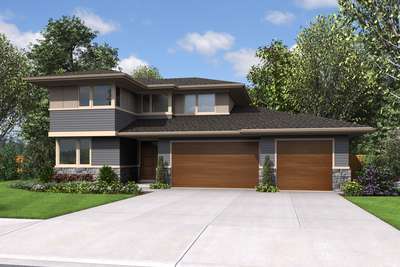
Fantastic Flex Space behind Great Room Makes This a Home for Life
- 4
- 3
- 2775 ft²
- Width: 53'-0"
- Depth: 56'-0"
- Height (Mid): 0'-0"
- Height (Peak): 22'-5"
- Stories (above grade): 2
- Main Pitch: 4/12
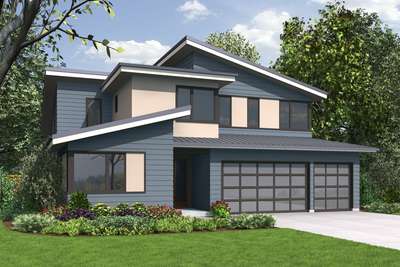
Artful Home with Flexible Spaces
- 4
- 3
- 2873 ft²
- Width: 50'-0"
- Depth: 50'-0"
- Height (Mid): 23'-1"
- Height (Peak): 26'-5"
- Stories (above grade): 2
- Main Pitch: 3/12
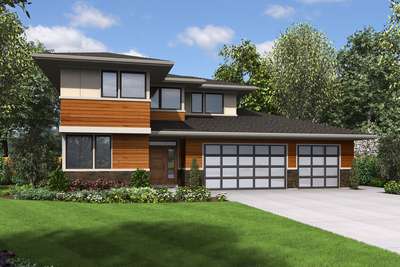
Organic Design with Lots of Light
- 4
- 3
- 2573 ft²
- Width: 55'-0"
- Depth: 56'-0"
- Height (Mid): 20'-4"
- Height (Peak): 22'-5"
- Stories (above grade): 2
- Main Pitch: 4/12
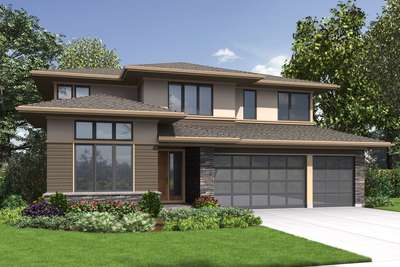
Contemporary Home for a Growing Family
- 4
- 3
- 2939 ft²
- Width: 50'-0"
- Depth: 66'-0"
- Height (Mid): 21'-6"
- Height (Peak): 24'-0"
- Stories (above grade): 2
- Main Pitch: 4/12
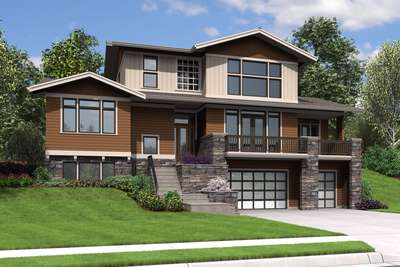
Charming Contemporary Design for Sloped Lots
- 3
- 2
- 3146 ft²
- Width: 66'-0"
- Depth: 39'-0"
- Height (Mid): 22'-11"
- Height (Peak): 25'-10"
- Stories (above grade): 2
- Main Pitch: 4/12
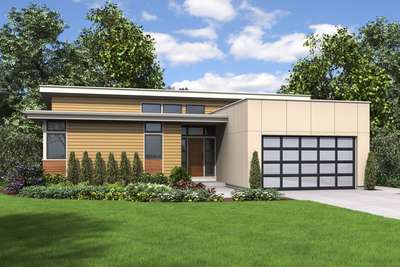
Single Level Home with Sleek, Minimalist Exterior
- 3
- 2
- 1624 ft²
- Width: 50'-0"
- Depth: 50'-0"
- Height (Mid): 13'-0"
- Height (Peak): 15'-10"
- Stories (above grade): 1
- Main Pitch: 2/12
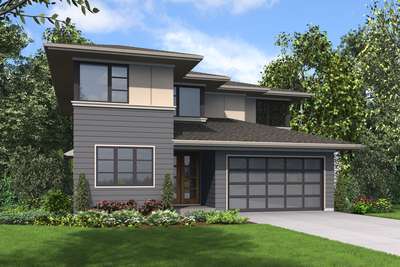
Beautiful Contemporary Suited to Narrow Lots
- 4
- 2
- 2884 ft²
- Width: 40'-0"
- Depth: 60'-0"
- Height (Mid): 22'-8"
- Height (Peak): 26'-0"
- Stories (above grade): 2
- Main Pitch: 4/12
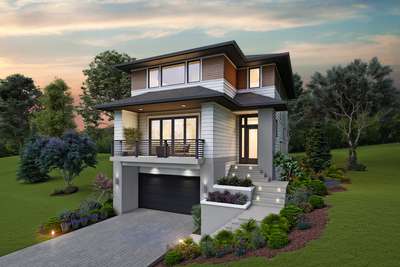
Fantastic Floor Plan for Uphill Sloping Lots
- 3
- 2
- 2498 ft²
- Width: 30'-0"
- Depth: 52'-0"
- Height (Mid): 24'-5"
- Height (Peak): 28'-9"
- Stories (above grade): 2
- Main Pitch: 6/12
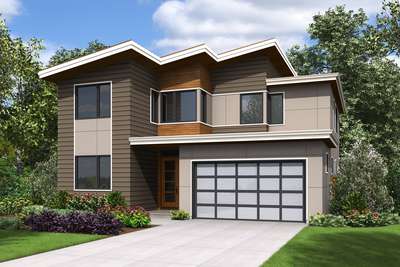
Sophisticated Look Outside, Smart Design Inside
- 4
- 2
- 2839 ft²
- Width: 40'-0"
- Depth: 52'-0"
- Height (Mid): 24'-3"
- Height (Peak): 25'-7"
- Stories (above grade): 2
- Main Pitch: 2/12
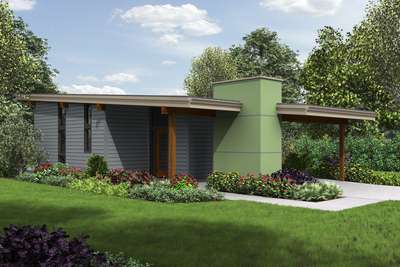
Fun in the Sun, Mountains or Secluded Nook
- 2
- 1
- 769 ft²
- Width: 26'-0"
- Depth: 44'-0"
- Height (Mid): 0'-0"
- Height (Peak): 13'-2"
- Stories (above grade): 1
- Main Pitch: 1/12
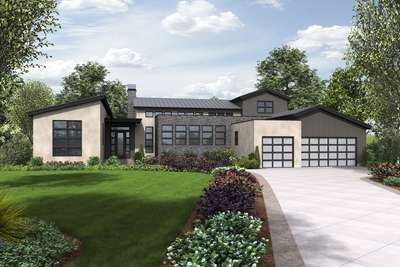
Pacific North West Industrial Loft Style Living
- 3
- 2
- 3681 ft²
- Width: 90'-6"
- Depth: 74'-0"
- Height (Mid): 21'-11"
- Height (Peak): 23'-6"
- Stories (above grade): 2
- Main Pitch: 4/12
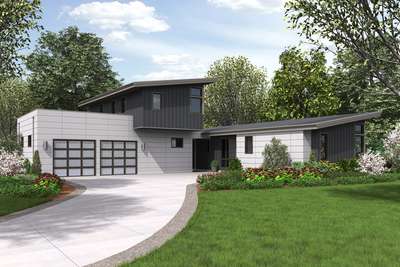
A home that's all about streamlining your life
- 3
- 3
- 2371 ft²
- Width: 66'-0"
- Depth: 74'-0"
- Height (Mid): 21'-5"
- Height (Peak): 23'-3"
- Stories (above grade): 2
- Main Pitch: 2/12
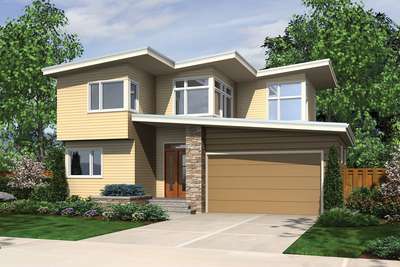
Attractive Contemporary Design with Smart Spaces
- 4
- 2
- 2124 ft²
- Width: 41'-0"
- Depth: 61'-0"
- Height (Mid): 0'-0"
- Height (Peak): 21'-0"
- Stories (above grade): 2
- Main Pitch: 1/12
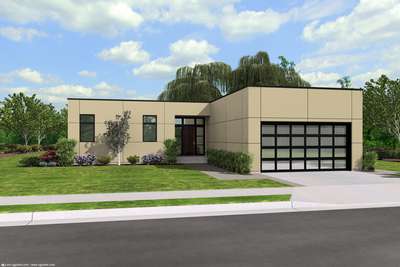
Simplicity, Convenience and Plenty of Room to Grow
- 2
- 2
- 1268 ft²
- Width: 50'-0"
- Depth: 54'-0"
- Height (Mid): 11'-2"
- Height (Peak): 11'-2"
- Stories (above grade): 1
- Main Pitch: 1/12
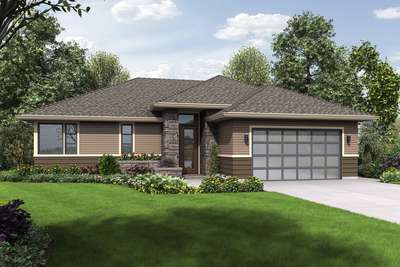
Single Level Ranch Home with Lots of Amenities
- 3
- 2
- 1759 ft²
- Width: 56'-0"
- Depth: 65'-6"
- Height (Mid): 14'-0"
- Height (Peak): 19'-0"
- Stories (above grade): 1
- Main Pitch: 6/12
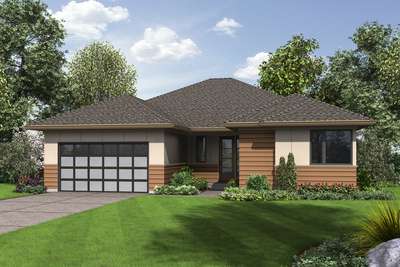
Smart, Flexible Design, Mid-Century Modern Appeal
- 4
- 2
- 2175 ft²
- Width: 50'-0"
- Depth: 73'-0"
- Height (Mid): 16'-3"
- Height (Peak): 21'-4"
- Stories (above grade): 1
- Main Pitch: 6/12
