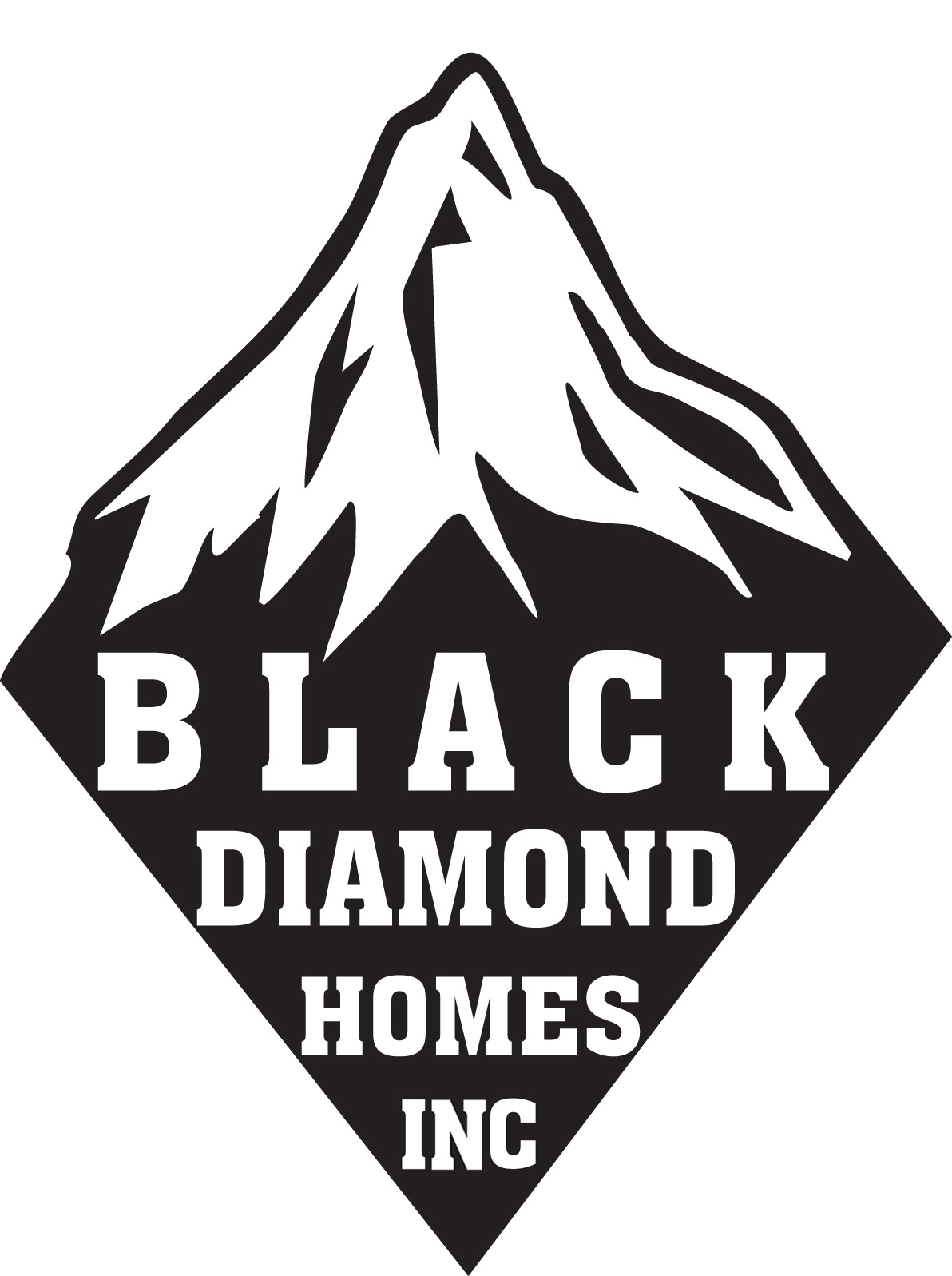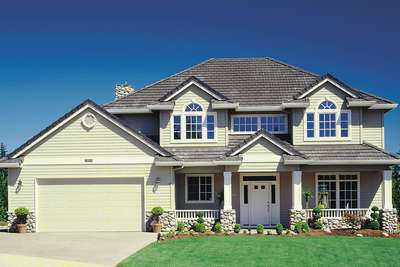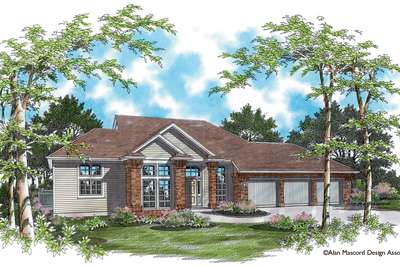Great Plan for New, Returning or Extended Family
Black Diamond Homes, Inc. is a general contractor specializing in residential and small commercial construction and has been in business since 1995. Black Diamond Homes main goal is to deliver the highest quality/ best value home on the market and deliver it on time. We are "hands-on" builders that pay attention to detail. The key to building your dream home is to have an experienced professional that can deliver a finished product on time, meet or exceed your expectations and do it within your budget. Black Diamond Homes will give innovative ideas and proven interior design recommendations. We hire subcontractors who take pride in their work. Building a house can be stressful, especially if the builder is unorganized. That's why it's Black Diamond Homes' philosophy to be extremely organized, communicate effectively, and utilize skillful subcontractors and employees to aid clients through the decision making process.
Published Plans Previously Constructed by Black Diamond Homes Include:
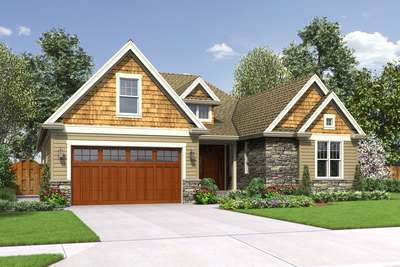
- 4
- 2
- 2203 ft²
- Width: 50'-0"
- Depth: 62'-0"
- Height (Mid): 19'-0"
- Height (Peak): 25'-6"
- Stories (above grade): 1
- Main Pitch: 8/12
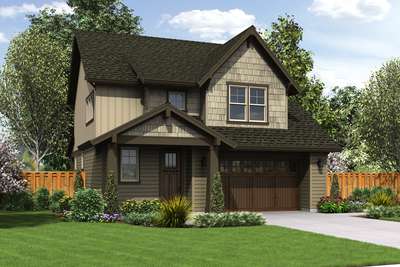
Suburban Craftsman with Elegant Entry
- 3
- 2
- 1635 ft²
- Width: 34'-0"
- Depth: 45'-0"
- Height (Mid): 22'-11"
- Height (Peak): 28'-4"
- Stories (above grade): 2
- Main Pitch: 8/12
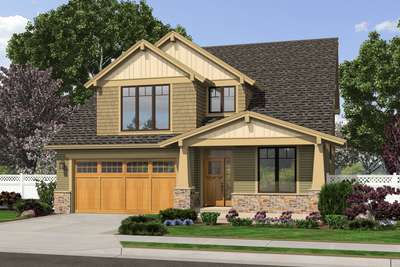
Lovely Craftsman Home, Perfect for Narrow Lots!
- 4
- 2
- 2211 ft²
- Width: 38'-0"
- Depth: 51'-0"
- Height (Mid): 23'-1"
- Height (Peak): 29'-0"
- Stories (above grade): 2
- Main Pitch: 8/12
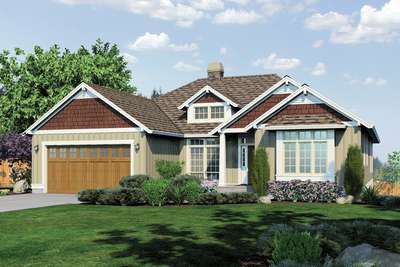
Traditional Design, Contemporary Elegance
- 4
- 3
- 2811 ft²
- Width: 52'-0"
- Depth: 55'-0"
- Height (Mid): 15'-2"
- Height (Peak): 21'-8"
- Stories (above grade): 1
- Main Pitch: 8/12
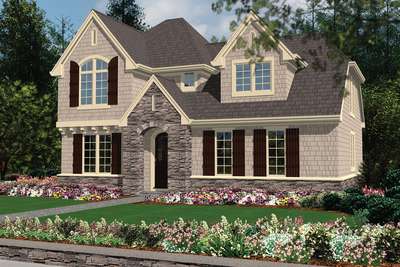
Traditional Elegance, Rear Loading Garage
- 3
- 2
- 1936 ft²
- Width: 41'-0"
- Depth: 38'-0"
- Height (Mid): 23'-3"
- Height (Peak): 29'-2"
- Stories (above grade): 2
- Main Pitch: 10/12
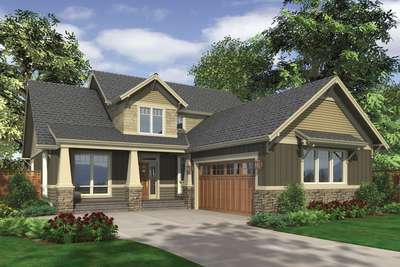
Craftsman Plan full of Amenities
- 3
- 2
- 2507 ft²
- Width: 44'-0"
- Depth: 70'-0"
- Height (Mid): 22'-4"
- Height (Peak): 26'-6"
- Stories (above grade): 2
- Main Pitch: 9/12
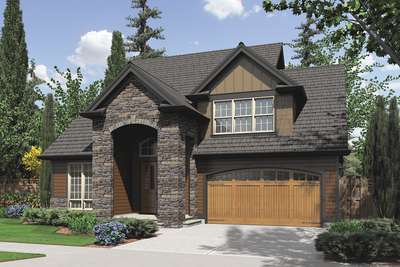
European Cottage plan with Island in Kitchen
- 3
- 2
- 2278 ft²
- Width: 42'-0"
- Depth: 46'-6"
- Height (Mid): 0'-0"
- Height (Peak): 31'-4"
- Stories (above grade): 2
- Main Pitch: 10/12
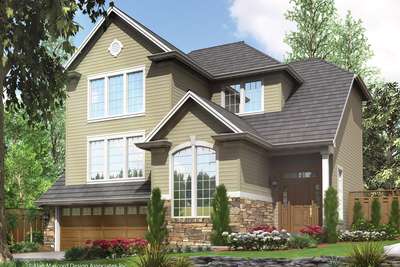
Two Story Living with Garage Under
- 3
- 3
- 2122 ft²
- Width: 40'-0"
- Depth: 40'-0"
- Height (Mid): 22'-9"
- Height (Peak): 27'-5"
- Stories (above grade): 2
- Main Pitch: 10/12
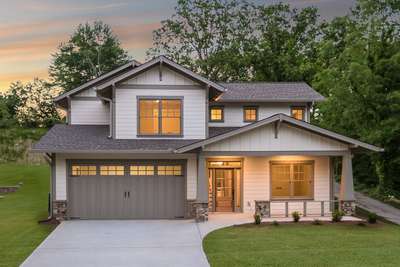
Three Bedroom Bungalow
- 3
- 2
- 2002 ft²
- Width: 40'-0"
- Depth: 45'-0"
- Height (Mid): 20'-9"
- Height (Peak): 24'-1"
- Stories (above grade): 2
- Main Pitch: 6/12
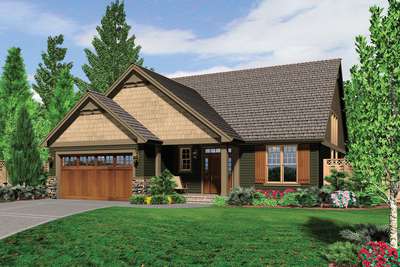
Craftsman Style Plan, Great for Empty Nesters
- 3
- 2
- 1944 ft²
- Width: 45'-0"
- Depth: 55'-0"
- Height (Mid): 17'-8"
- Height (Peak): 26'-8"
- Stories (above grade): 2
- Main Pitch: 9/12
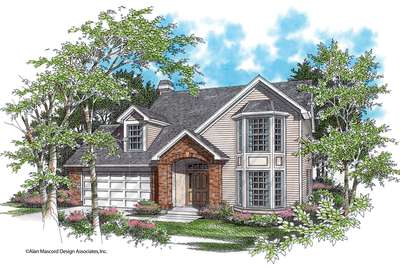
Affordable Traditional Home Plan with Efficient Kitchen
- 3
- 2
- 1815 ft²
- Width: 45'-0"
- Depth: 37'-0"
- Height (Mid): 22'-0"
- Height (Peak): 27'-0"
- Stories (above grade): 2
- Main Pitch: 9/12
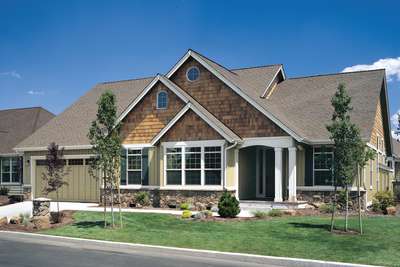
Traditional Plan with Fireplace and Media Center
- 3
- 2
- 2001 ft²
- Width: 60'-0"
- Depth: 50'-0"
- Height (Mid): 17'-0"
- Height (Peak): 25'-0"
- Stories (above grade): 1
- Main Pitch: 8/12
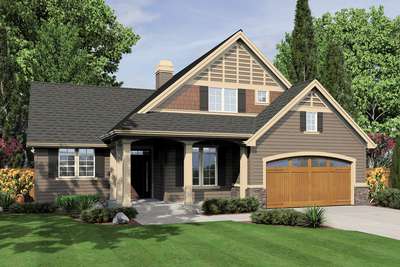
Vaulted Great Room Open to Dining Area
- 3
- 2
- 2120 ft²
- Width: 50'-0"
- Depth: 56'-0"
- Height (Mid): 0'-0"
- Height (Peak): 24'-6"
- Stories (above grade): 2
- Main Pitch: 8/12
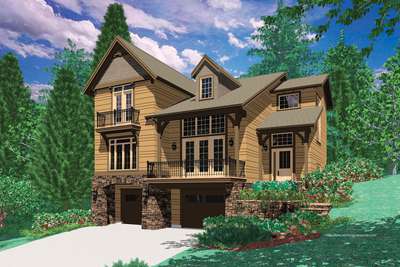
Craftsman Floor Plan with Spacious Master Suite
- 3
- 2
- 2272 ft²
- Width: 40'-0"
- Depth: 40'-0"
- Height (Mid): 22'-9"
- Height (Peak): 27'-0"
- Stories (above grade): 2
- Main Pitch: 6/12
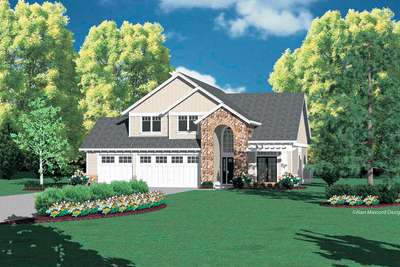
Traditional Plan with Formal and Informal Areas
- 3
- 2
- 2315 ft²
- Width: 50'-0"
- Depth: 56'-10"
- Height (Mid): 22'-5"
- Height (Peak): 27'-4"
- Stories (above grade): 2
- Main Pitch: 8/12
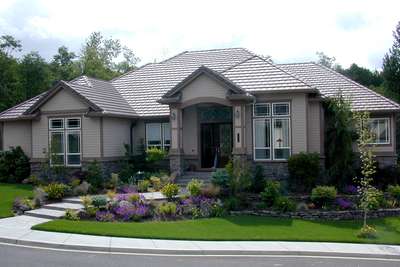
European Plan with Great Curb Appeal
- 4
- 3
- 3911 ft²
- Width: 80'-0"
- Depth: 61'-0"
- Height (Mid): 19'-0"
- Height (Peak): 25'-0"
- Stories (above grade): 1
- Main Pitch: 8/12
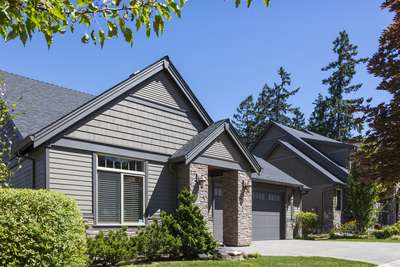
Seaside Cottage with Fireplace in Living Room
- 4
- 3
- 2562 ft²
- Width: 40'-0"
- Depth: 60'-0"
- Height (Mid): 16'-11"
- Height (Peak): 24'-4"
- Stories (above grade): 1
- Main Pitch: 8/12
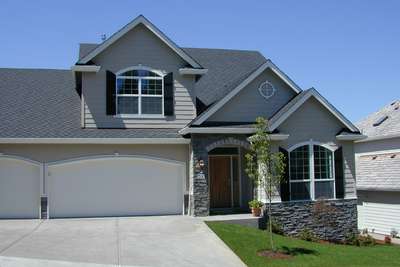
Cottage Style Plan for Versatile Locations
- 4
- 2
- 2320 ft²
- Width: 40'-0"
- Depth: 50'-0"
- Height (Mid): 23'-6"
- Height (Peak): 29'-0"
- Stories (above grade): 2
- Main Pitch: 8/12
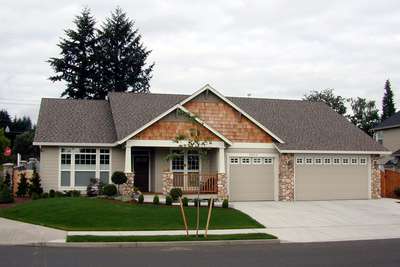
4 Bedroom One Level Craftsman Plan
- 4
- 2
- 1997 ft²
- Width: 60'-0"
- Depth: 51'-0"
- Height (Mid): 14'-6"
- Height (Peak): 20'-6"
- Stories (above grade): 1
- Main Pitch: 6/12
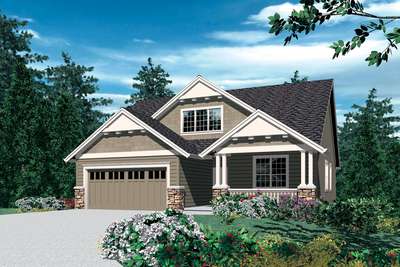
Perfect Craftsman Family Home with 4 Bedrooms
- 4
- 2
- 1866 ft²
- Width: 40'-0"
- Depth: 47'-0"
- Height (Mid): 17'-2"
- Height (Peak): 24'-4"
- Stories (above grade): 2
- Main Pitch: 8/12
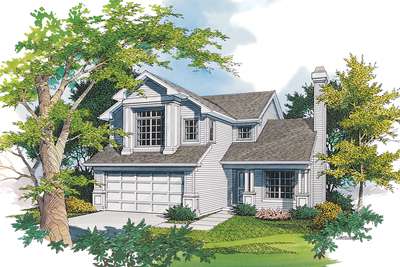
Small Family Home Plan with Luxurious Master
- 3
- 2
- 1726 ft²
- Width: 36'-0"
- Depth: 50'-0"
- Height (Mid): 21'-0"
- Height (Peak): 25'-0"
- Stories (above grade): 2
- Main Pitch: 7/12
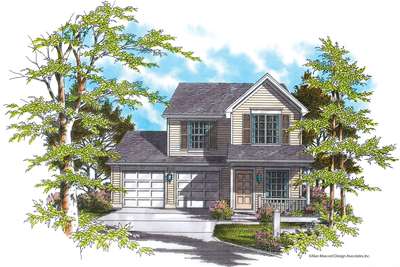
4 Bedroom Colonial Plan with Vaulted Master
- 4
- 2
- 1612 ft²
- Width: 34'-0"
- Depth: 49'-0"
- Height (Mid): 22'-6"
- Height (Peak): 27'-10"
- Stories (above grade): 2
- Main Pitch: 7/12
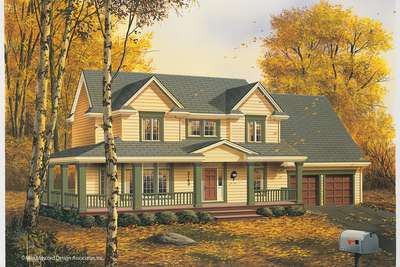
Country Plan with Covered Veranda
- 3
- 2
- 1902 ft²
- Width: 66'-0"
- Depth: 38'-0"
- Height (Mid): 23'-2"
- Height (Peak): 28'-0"
- Stories (above grade): 2
- Main Pitch: 12/12
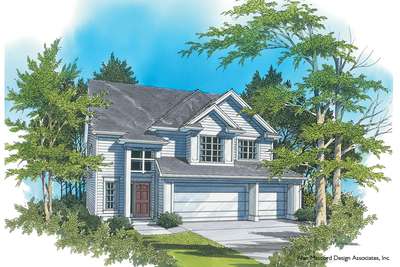
Very Open Two Story Traditional Plan
- 4
- 2
- 1975 ft²
- Width: 40'-0"
- Depth: 45'-0"
- Height (Mid): 22'-8"
- Height (Peak): 28'-4"
- Stories (above grade): 2
- Main Pitch: 8/12
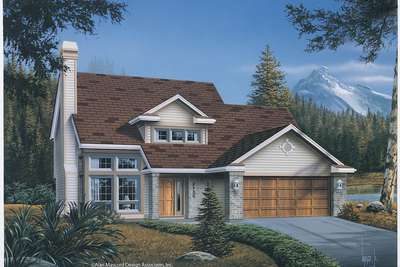
Two Story Traditional Great Room Plan with Fireplace
- 3
- 2
- 1707 ft²
- Width: 40'-0"
- Depth: 52'-10"
- Height (Mid): 21'-8"
- Height (Peak): 26'-3"
- Stories (above grade): 2
- Main Pitch: 8/12
