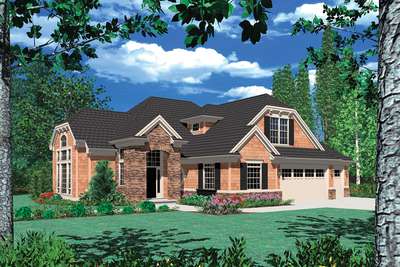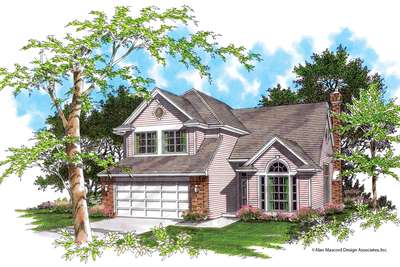Popular Single Story with Open Layout and Flex Space
C & L Properties
Sherwood, OR
(503) 939-2310
Published Plans Previously Constructed by C & L Properties Include:
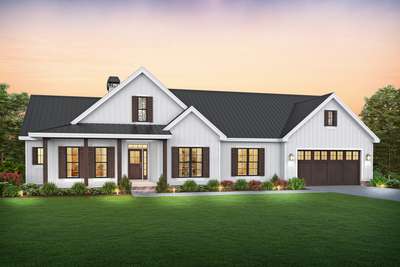
- 4
- 2
- 1975 ft²
- Width: 74'-0"
- Depth: 55'-0"
- Height (Mid): 15'-7"
- Height (Peak): 22'-2"
- Stories (above grade): 1
- Main Pitch: 8/12
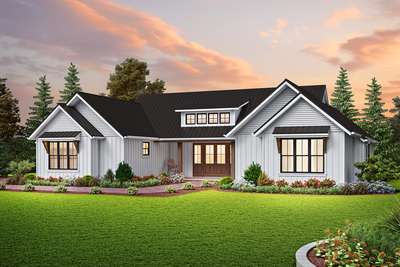
Private Courtyard Living
- 3
- 3
- 2451 ft²
- Width: 69'-0"
- Depth: 68'-0"
- Height (Mid): 17'-6"
- Height (Peak): 20'-11"
- Stories (above grade): 1
- Main Pitch: 10/12
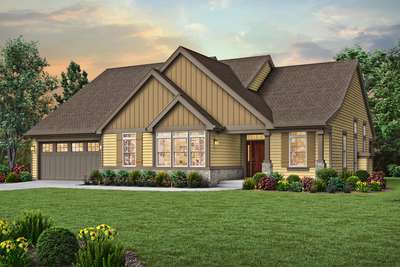
Bonus Room addition to the Popular Galen Plan
- 3
- 2
- 2054 ft²
- Width: 60'-0"
- Depth: 52'-0"
- Height (Mid): 19'-6"
- Height (Peak): 26'-2"
- Stories (above grade): 1
- Main Pitch: 8/12
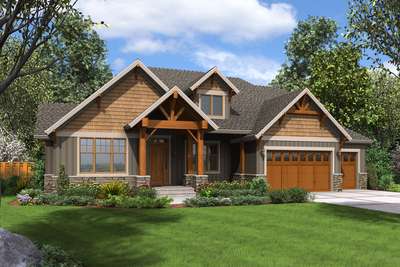
Beautiful Craftsman with Extras for the Family
- 4
- 4
- 3382 ft²
- Width: 74'-0"
- Depth: 58'-10"
- Height (Mid): 21'-5"
- Height (Peak): 26'-10"
- Stories (above grade): 1
- Main Pitch: 8/12
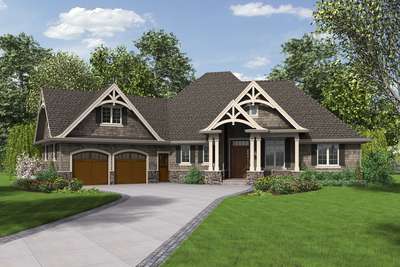
Stylish Single Story with Great Outdoor Space
- 3
- 2
- 2233 ft²
- Width: 84'-4"
- Depth: 69'-10"
- Height (Mid): 20'-6"
- Height (Peak): 31'-0"
- Stories (above grade): 1
- Main Pitch: 12/12
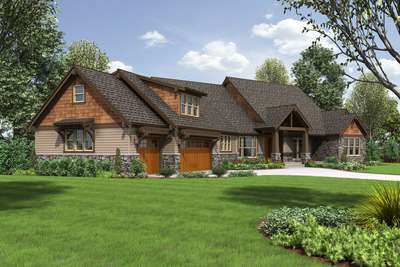
Picturesque Lodge Home Plan with Space for Work and Play
- 4
- 3
- 3888 ft²
- Width: 114'-8"
- Depth: 72'-5"
- Height (Mid): 0'-0"
- Height (Peak): 29'-10"
- Stories (above grade): 2
- Main Pitch: 10/12
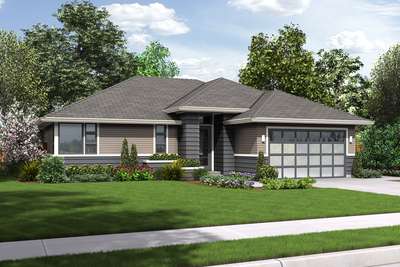
Modern Home Designed for Maximum Efficiency Without Compromise
- 3
- 2
- 1608 ft²
- Width: 50'-0"
- Depth: 54'-0"
- Height (Mid): 14'-0"
- Height (Peak): 18'-6"
- Stories (above grade): 1
- Main Pitch: 6/12
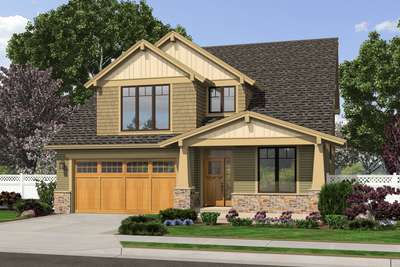
Lovely Craftsman Home, Perfect for Narrow Lots!
- 4
- 2
- 2211 ft²
- Width: 38'-0"
- Depth: 51'-0"
- Height (Mid): 23'-1"
- Height (Peak): 29'-0"
- Stories (above grade): 2
- Main Pitch: 8/12
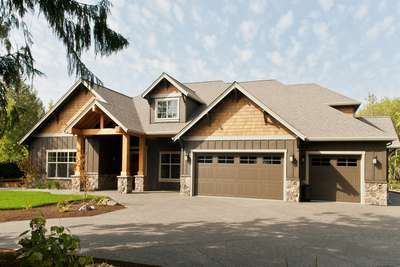
Lodge with Large Master Suite and Open Floor Plan
- 3
- 2
- 2735 ft²
- Width: 72'-0"
- Depth: 65'-6"
- Height (Mid): 18'-3"
- Height (Peak): 26'-10"
- Stories (above grade): 1
- Main Pitch: 8/12
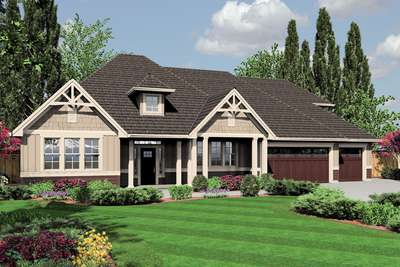
Great Room, Split-bedroom Plan with Storage
- 3
- 2
- 2373 ft²
- Width: 70'-0"
- Depth: 58'-0"
- Height (Mid): 0'-0"
- Height (Peak): 27'-0"
- Stories (above grade): 1
- Main Pitch: 9/12
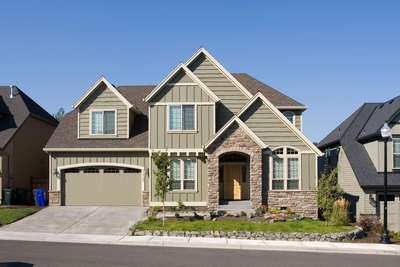
Attractive and Cozy European Cottage Plan
- 4
- 2
- 2606 ft²
- Width: 50'-0"
- Depth: 42'-0"
- Height (Mid): 24'-3"
- Height (Peak): 29'-9"
- Stories (above grade): 2
- Main Pitch: 9/12
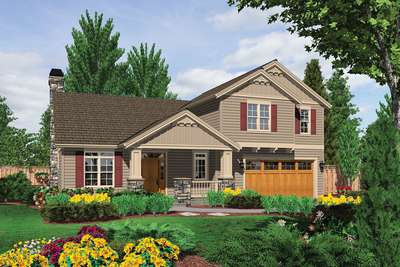
Vaulted Living Space in Craftsman Design
- 3
- 2
- 2296 ft²
- Width: 50'-0"
- Depth: 52'-6"
- Height (Mid): 0'-0"
- Height (Peak): 25'-4"
- Stories (above grade): 2
- Main Pitch: 7/12
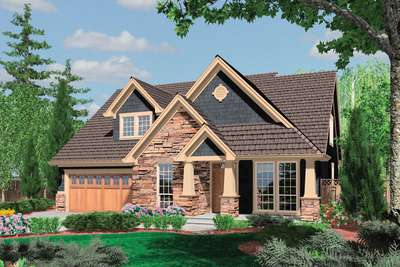
Cozy European Cottage Plan with Deluxe Master Suite
- 3
- 2
- 2289 ft²
- Width: 48'-0"
- Depth: 56'-0"
- Height (Mid): 0'-0"
- Height (Peak): 26'-10"
- Stories (above grade): 2
- Main Pitch: 10/12
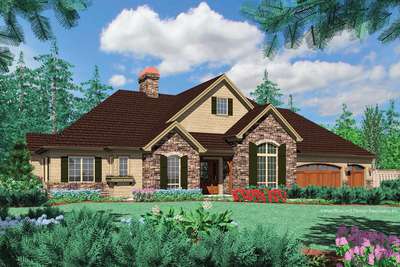
French Country Estate Plan with High Ceilings
- 4
- 4
- 5033 ft²
- Width: 88'-0"
- Depth: 50'-0"
- Height (Mid): 20'-7"
- Height (Peak): 27'-11"
- Stories (above grade): 1
- Main Pitch: 10/12
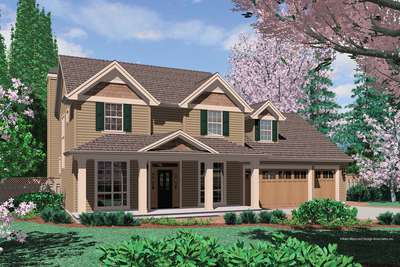
Country Plan with Vaulted Master Suite and Loft Area
- 4
- 2
- 2372 ft²
- Width: 60'-0"
- Depth: 49'-0"
- Height (Mid): 0'-0"
- Height (Peak): 27'-6"
- Stories (above grade): 2
- Main Pitch: 8/12
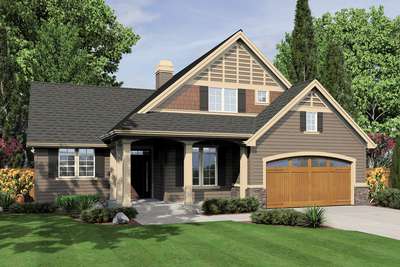
Vaulted Great Room Open to Dining Area
- 3
- 2
- 2120 ft²
- Width: 50'-0"
- Depth: 56'-0"
- Height (Mid): 0'-0"
- Height (Peak): 24'-6"
- Stories (above grade): 2
- Main Pitch: 8/12
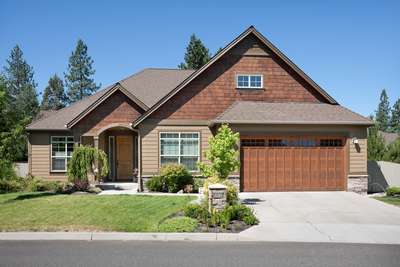
Cottage Style Home with Vaulted Great Room and Fireplace
- 3
- 2
- 1902 ft²
- Width: 52'-0"
- Depth: 56'-0"
- Height (Mid): 16'-4"
- Height (Peak): 24'-0"
- Stories (above grade): 1
- Main Pitch: 8/12
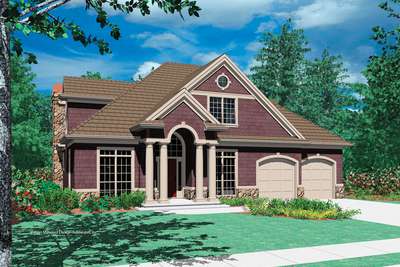
Single Master on Main Plan with a Sunlit Spa
- 4
- 2
- 2265 ft²
- Width: 50'-0"
- Depth: 58'-0"
- Height (Mid): 0'-0"
- Height (Peak): 27'-6"
- Stories (above grade): 2
- Main Pitch: 10/12
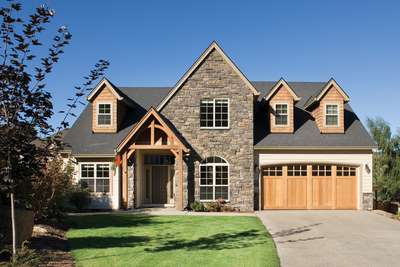
French Country Plan with Great Room
- 4
- 2
- 2196 ft²
- Width: 50'-0"
- Depth: 56'-0"
- Height (Mid): 18'-8"
- Height (Peak): 27'-6"
- Stories (above grade): 2
- Main Pitch: 10/12
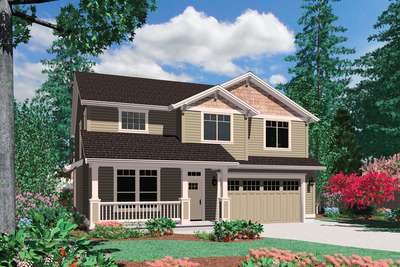
Rustic Facade with Modern Floor Plan
- 4
- 2
- 2222 ft²
- Width: 40'-0"
- Depth: 46'-0"
- Height (Mid): 22'-8"
- Height (Peak): 27'-5"
- Stories (above grade): 2
- Main Pitch: 6/12
