The Westside 1163
Tons of Room in a Smart, Compact Floor Plan
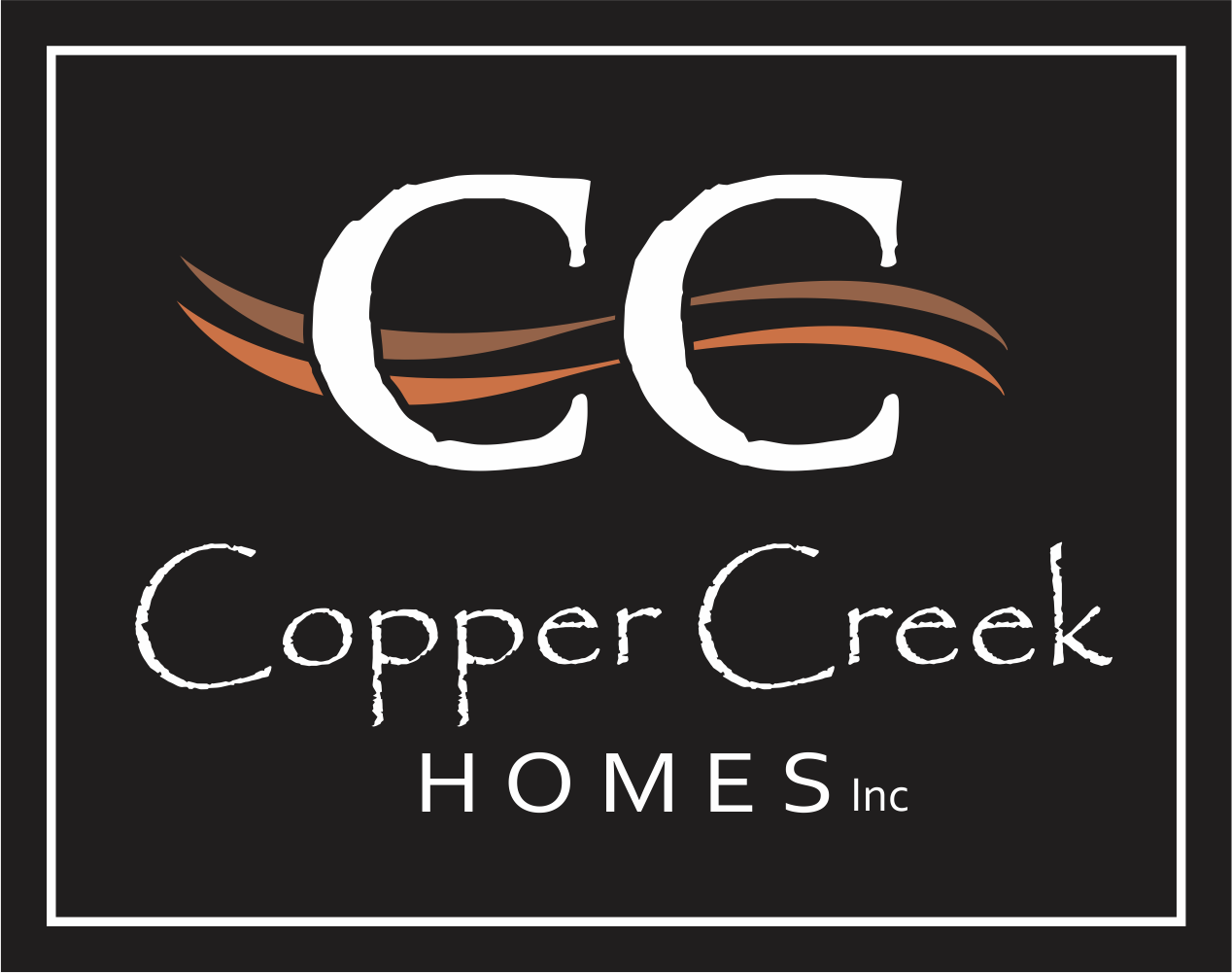
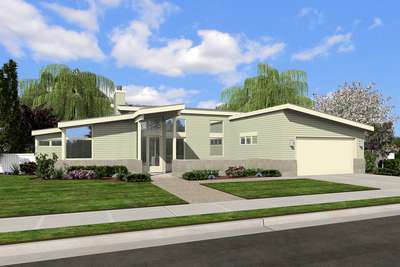
Tons of Room in a Smart, Compact Floor Plan
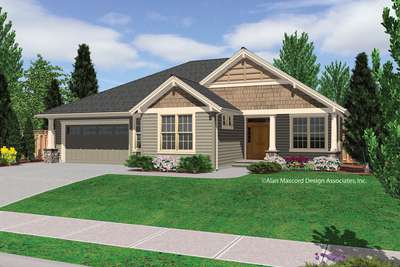
Vaulted Single Story Plan with Open Great Room
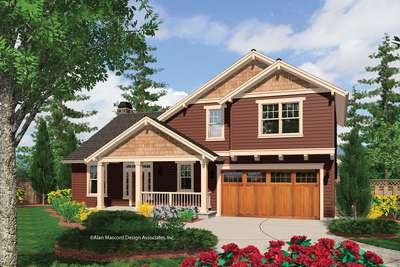
Craftsman Plan with Master Suite and Office on Main
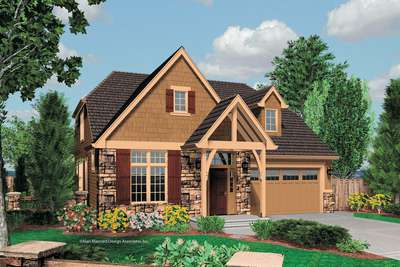
Quaint and Functional 3 Bedroom European Cottage
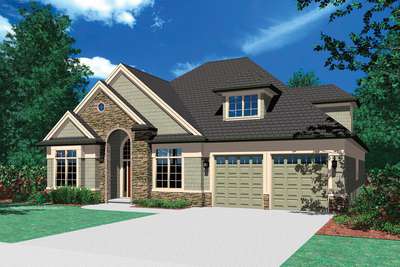
4 Bedroom Traditional Plan with Centralized Kitchen