The Gardiner 1221D
Modern Prairie with Great Looking Walkout Basement
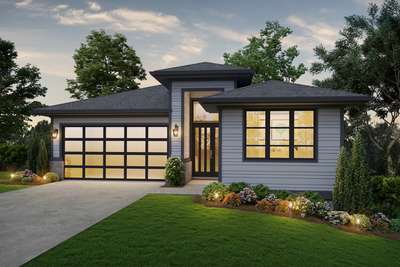
Modern Prairie with Great Looking Walkout Basement
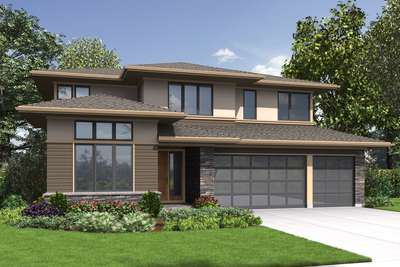
Contemporary Home for a Growing Family
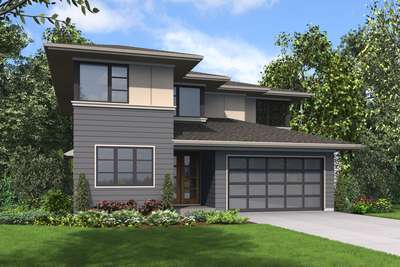
Beautiful Contemporary Suited to Narrow Lots
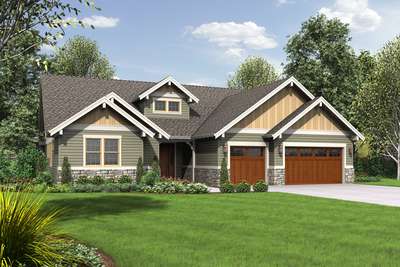
Curb Appeal Is Just The Start
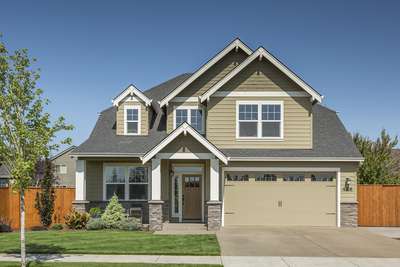
Narrow Lot but Wide Appeal for this Craftsman Champion