Foursquare Family Home with Flexible Spaces
The Waverly 22214
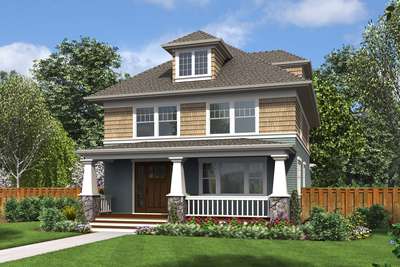
Foursquare Family Home with Flexible Spaces
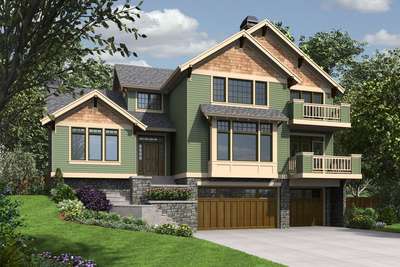
Amenity-Rich Home for Gently Sloped Lots
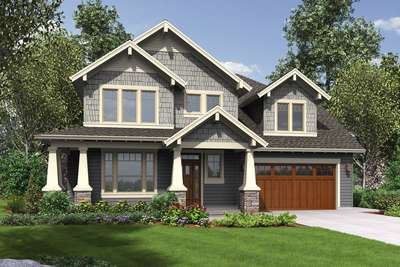
Amenity Rich NW Craftsman Plan with Small Footprint and Huge Personality
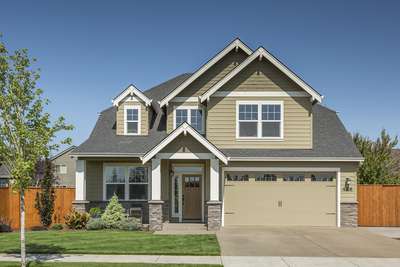
Narrow Lot but Wide Appeal for this Craftsman Champion
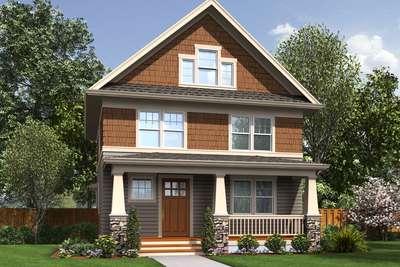
The Perfect Seaside Cottage or Starter Home
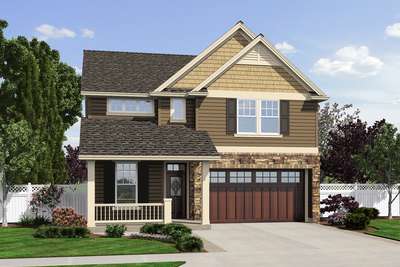
Traditional Looks Outside, Smart Design Inside
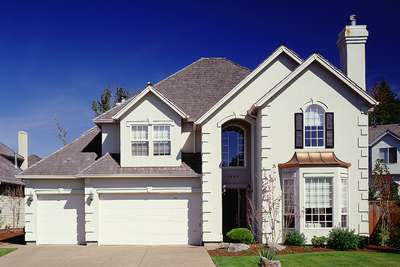
4 Bedroom Traditional Plan with Den
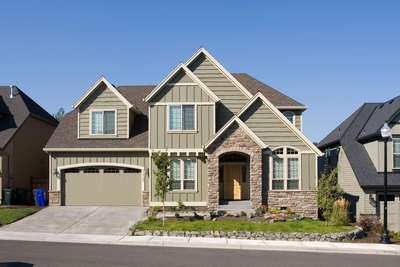
Attractive and Cozy European Cottage Plan
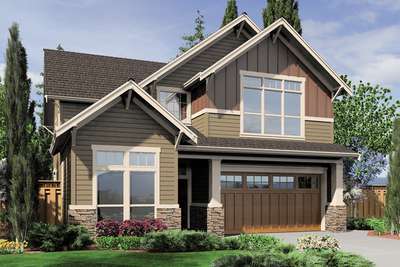
Narrow Lot Craftsman Plan with Vaulted Master Suite
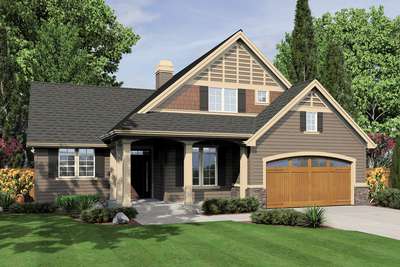
Vaulted Great Room Open to Dining Area
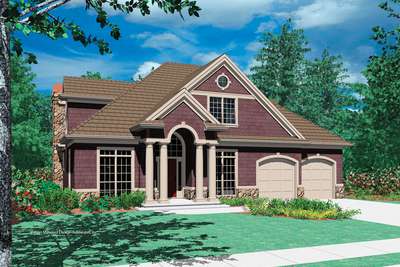
Single Master on Main Plan with a Sunlit Spa
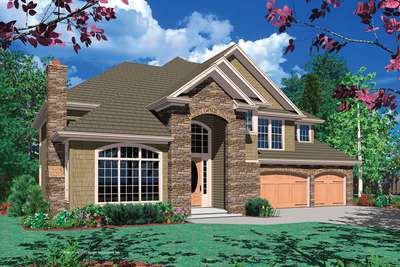
Spacious Grand Manor Floor Plan
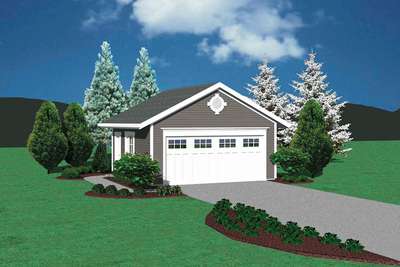
Great Way to Add Space to Your Home
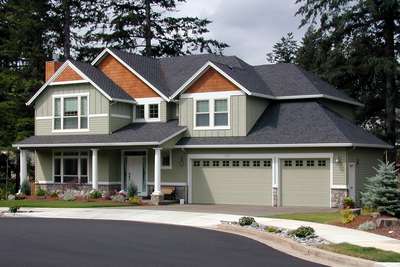
Craftsman Plan Features Double Sided Fireplace
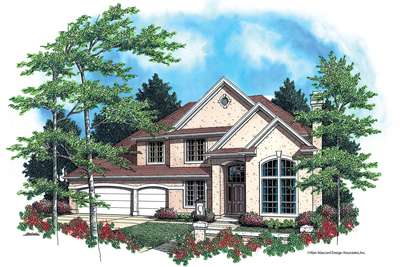
Flowing European Style Plan with Structural Columns
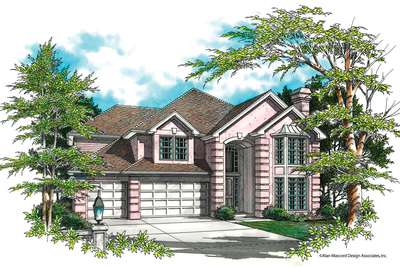
Angled Central Staircase Overlooks Family Room