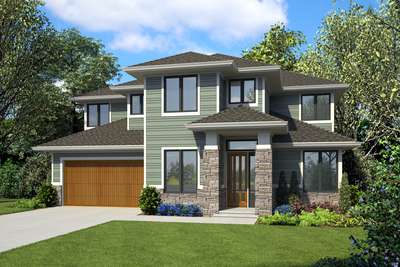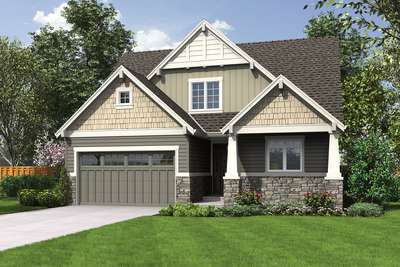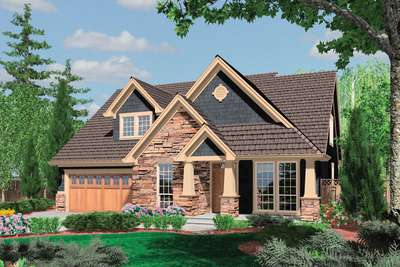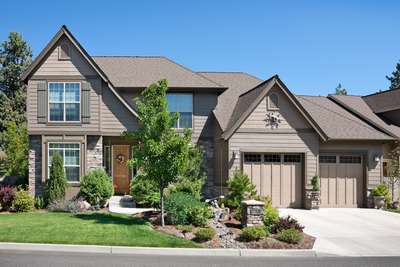The Easley 22218
Huge Master Suite on Main with additional Upstairs Bedrooms

Huge Master Suite on Main with additional Upstairs Bedrooms

Cottage Perfect for Growing and Shrinking Familes Alike

Cozy European Cottage Plan with Deluxe Master Suite

Main Floor Master with Easy Living Floor Plan