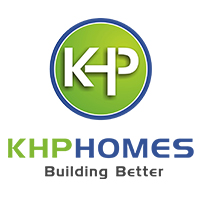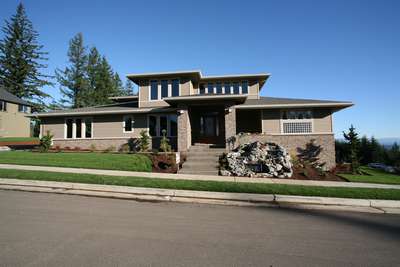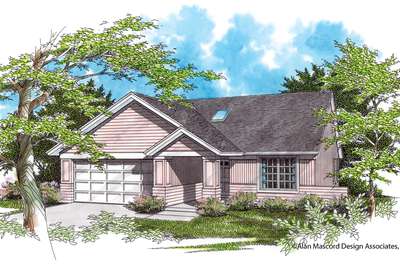Huge Master Suite on Main with additional Upstairs Bedrooms
KHP Homes is a custom home builder in Florida that specializes in building smart, green, and custom luxury homes. Over the last 8 years, KHP Homes has developed a reputation for building hurricane resistant, Steel SIP homes at the same price as traditional block and stick-framed houses. They are also a pioneer in building net-zero energy homes in the sunshine state. As a Mascord partner, KHP Homes is very excited about combining their eco-conscious building practices and quality workmanship with Mascord's masterfully designed house plans. Contact KHP Homes today to get started on making your dream home a reality!
Published Plans Previously Constructed by Khp Homes Include:
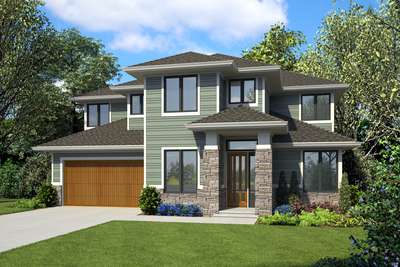
- 4
- 3
- 2790 ft²
- Width: 48'-0"
- Depth: 58'-6"
- Height (Mid): 22'-3"
- Height (Peak): 25'-8"
- Stories (above grade): 2
- Main Pitch: 6/12
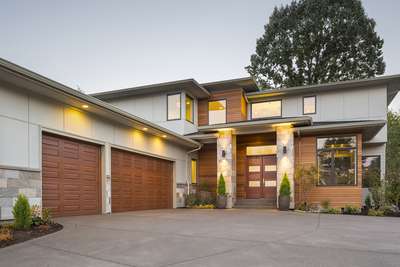
A Contemporary Street of Dreams Design of Luxurious Proportions
- 4
- 3
- 4106 ft²
- Width: 60'-0"
- Depth: 100'-0"
- Height (Mid): 23'-8"
- Height (Peak): 28'-0"
- Stories (above grade): 2
- Main Pitch: 4/12
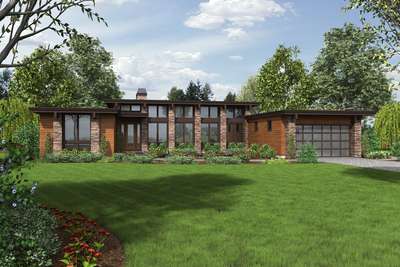
Surround Yourself with Natural Beauty
- 3
- 2
- 2557 ft²
- Width: 78'-0"
- Depth: 62'-6"
- Height (Mid): 16'-8"
- Height (Peak): 16'-8"
- Stories (above grade): 1
- Main Pitch: 1/12
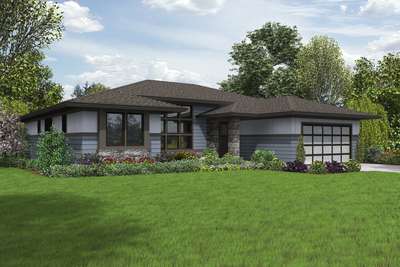
Flexible and Amenity Rich Mid Century Modern Plan
- 3
- 2
- 2136 ft²
- Width: 60'-0"
- Depth: 60'-0"
- Height (Mid): 0'-0"
- Height (Peak): 17'-10"
- Stories (above grade): 1
- Main Pitch: 4/12
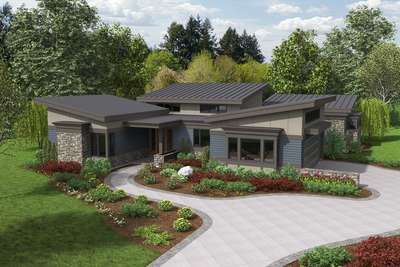
You Deserve a Stunning Home Design!
- 3
- 2
- 2749 ft²
- Width: 73'-0"
- Depth: 81'-6"
- Height (Mid): 17'-6"
- Height (Peak): 19'-9"
- Stories (above grade): 1
- Main Pitch: 1/12
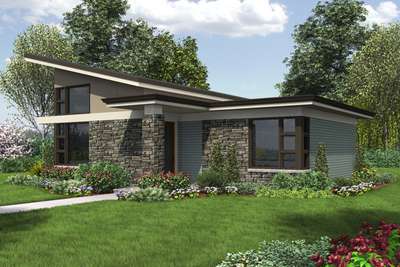
Single Bedroom, Compact Contemporary Home Ideal for Beach, Rental, Vacation, or Micro Living!
- 1
- 1
- 899 ft²
- Width: 34'-0"
- Depth: 30'-0"
- Height (Mid): 13'-10"
- Height (Peak): 18'-0"
- Stories (above grade): 1
- Main Pitch: 3/12
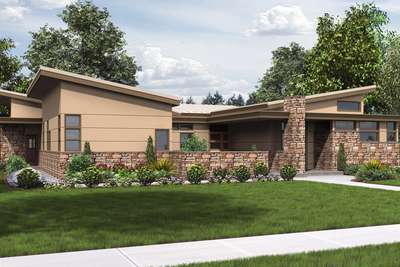
Inviting Contemporary with walled front yard
- 4
- 3
- 2507 ft²
- Width: 74'-6"
- Depth: 70'-0"
- Height (Mid): 14'-4"
- Height (Peak): 17'-1"
- Stories (above grade): 1
- Main Pitch: 2/12
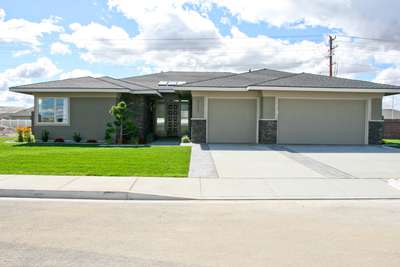
Modern Plan with Open Layout
- 3
- 2
- 2334 ft²
- Width: 63'-0"
- Depth: 61'-6"
- Height (Mid): 15'-10"
- Height (Peak): 17'-11"
- Stories (above grade): 1
- Main Pitch: 4/12
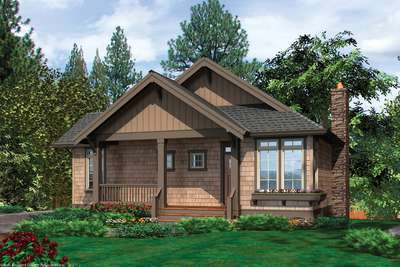
Cozy Destination Retreat Plan
- 3
- 2
- 1395 ft²
- Width: 36'-0"
- Depth: 35'-0"
- Height (Mid): 13'-10"
- Height (Peak): 19'-0"
- Stories (above grade): 1
- Main Pitch: 8/12
