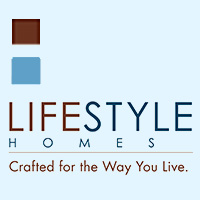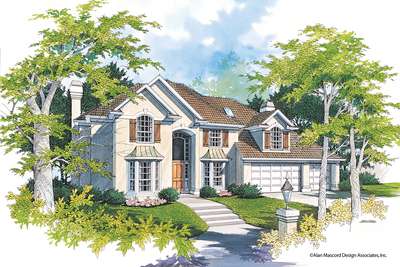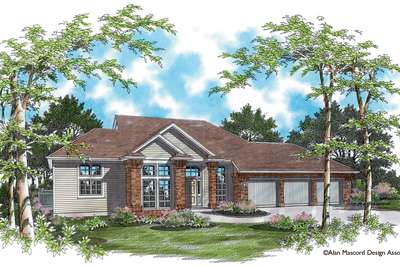Bonus Room addition to the Popular Galen Plan
Published Plans Previously Constructed by Lifestyle Homes Include:
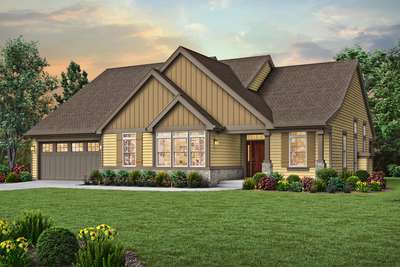
- 3
- 2
- 2054 ft²
- Width: 60'-0"
- Depth: 52'-0"
- Height (Mid): 19'-6"
- Height (Peak): 26'-2"
- Stories (above grade): 1
- Main Pitch: 8/12
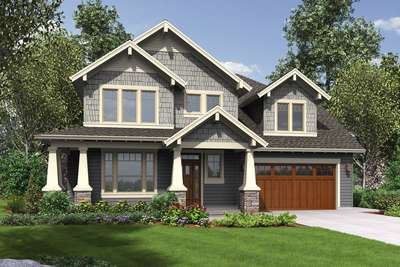
Amenity Rich NW Craftsman Plan with Small Footprint and Huge Personality
- 3
- 2
- 2936 ft²
- Width: 50'-0"
- Depth: 49'-0"
- Height (Mid): 23'-0"
- Height (Peak): 28'-0"
- Stories (above grade): 2
- Main Pitch: 8/12
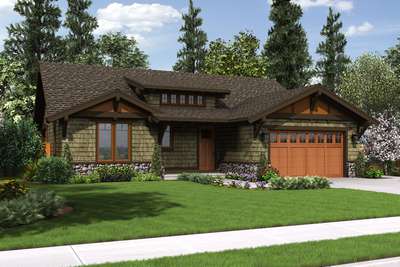
Wonderful compact Craftsman Ranch
- 3
- 2
- 1641 ft²
- Width: 50'-0"
- Depth: 54'-0"
- Height (Mid): 14'-4"
- Height (Peak): 20'-0"
- Stories (above grade): 1
- Main Pitch: 7/12
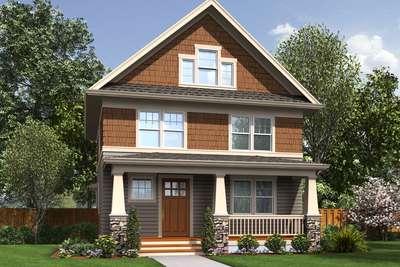
The Perfect Seaside Cottage or Starter Home
- 3
- 2
- 1925 ft²
- Width: 28'-0"
- Depth: 48'-0"
- Height (Mid): 25'-0"
- Height (Peak): 31'-8"
- Stories (above grade): 2
- Main Pitch: 10/12
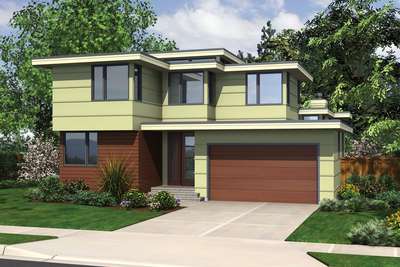
Natural Daylighting, Flat Roof Contemporary
- 3
- 2
- 2264 ft²
- Width: 40'-0"
- Depth: 56'-0"
- Height (Mid): 0'-0"
- Height (Peak): 22'-4"
- Stories (above grade): 2
- Main Pitch: 1/12
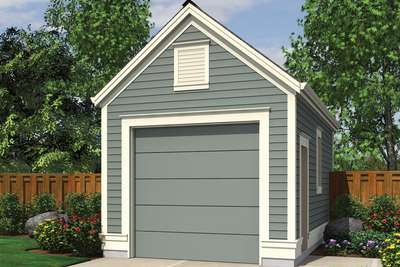
Compact Garage for Adding Space to Your Place
- 0
- 0
- 286 ft²
- Width: 13'-0"
- Depth: 22'-0"
- Height (Mid): 0'-0"
- Height (Peak): 14'-9"
- Stories (above grade): 1
- Main Pitch: 8/12
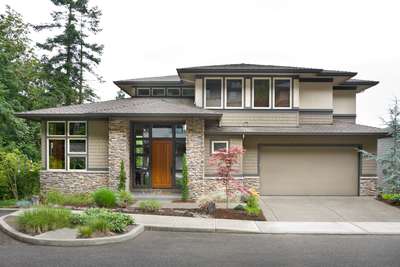
Prairie Style Solution to Sloping Lot
- 4
- 3
- 3692 ft²
- Width: 54'-0"
- Depth: 46'-0"
- Height (Mid): 22'-1"
- Height (Peak): 24'-1"
- Stories (above grade): 2
- Main Pitch: 4/12
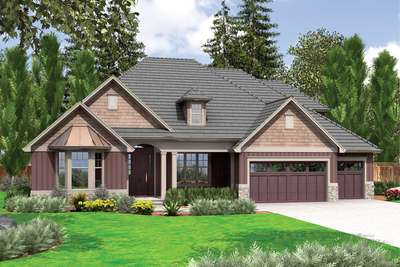
Dual Sinks and Spa Tub in Master
- 3
- 2
- 2595 ft²
- Width: 67'-0"
- Depth: 62'-0"
- Height (Mid): 19'-5"
- Height (Peak): 28'-5"
- Stories (above grade): 1
- Main Pitch: 10/12
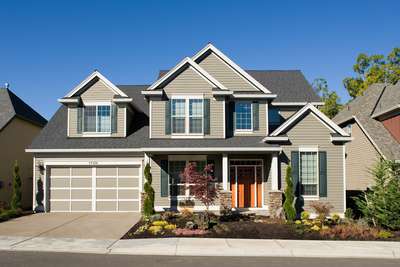
Classic Family Plan with 4 Bedrooms
- 4
- 2
- 2618 ft²
- Width: 50'-0"
- Depth: 42'-0"
- Height (Mid): 24'-7"
- Height (Peak): 30'-0"
- Stories (above grade): 2
- Main Pitch: 9/12
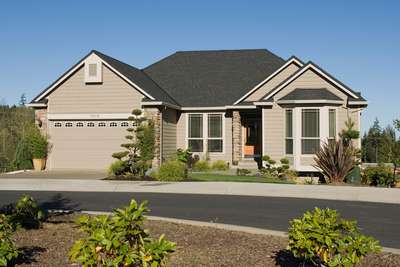
Traditional Daylight Basement Plan
- 4
- 3
- 2656 ft²
- Width: 52'-0"
- Depth: 55'-0"
- Height (Mid): 15'-11"
- Height (Peak): 23'-0"
- Stories (above grade): 1
- Main Pitch: 10/12
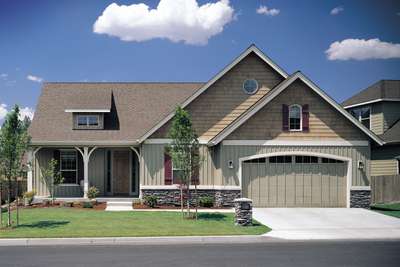
3 Bed, 2 Bath, 2 Car Garage Cottage Home
- 3
- 2
- 1975 ft²
- Width: 52'-0"
- Depth: 58'-0"
- Height (Mid): 16'-5"
- Height (Peak): 24'-2"
- Stories (above grade): 1
- Main Pitch: 8/12
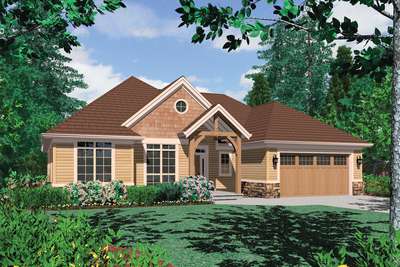
One Story French Plan with Luxurious Master Bedroom
- 3
- 2
- 1817 ft²
- Width: 55'-0"
- Depth: 50'-0"
- Height (Mid): 15'-4"
- Height (Peak): 22'-0"
- Stories (above grade): 1
- Main Pitch: 8/12
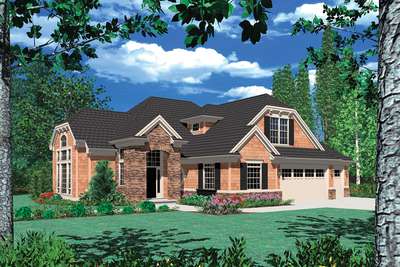
European Cottage with Games Room and Wet Bar
- 3
- 3
- 2797 ft²
- Width: 68'-0"
- Depth: 60'-0"
- Height (Mid): 17'-7"
- Height (Peak): 26'-1"
- Stories (above grade): 2
- Main Pitch: 10/12
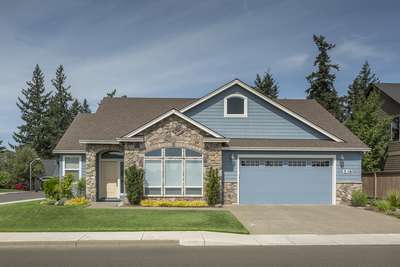
Cottage Plan with Arched Window in Great Room
- 3
- 2
- 1646 ft²
- Width: 49'-0"
- Depth: 49'-0"
- Height (Mid): 18'-10"
- Height (Peak): 28'-6"
- Stories (above grade): 1
- Main Pitch: 10/12
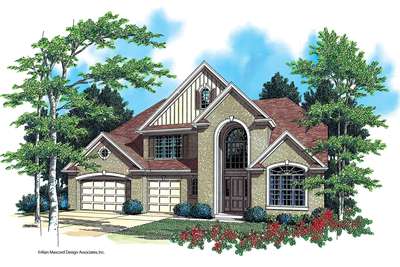
Barrel Vaulted Entry Leading to a Two Story Foyer
- 5
- 4
- 3865 ft²
- Width: 64'-0"
- Depth: 59'-0"
- Height (Mid): 27'-2"
- Height (Peak): 34'-6"
- Stories (above grade): 2
- Main Pitch: 10/12
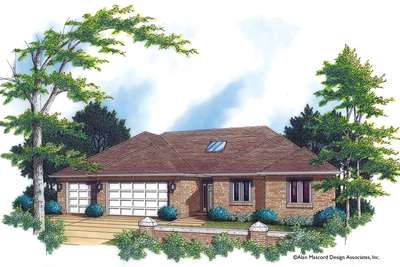
One Story 3 Bedroom Plan with Den
- 3
- 2
- 2200 ft²
- Width: 66'-0"
- Depth: 56'-0"
- Height (Mid): 15'-0"
- Height (Peak): 21'-0"
- Stories (above grade): 1
- Main Pitch: 8/12
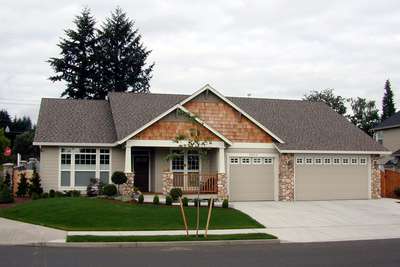
4 Bedroom One Level Craftsman Plan
- 4
- 2
- 1997 ft²
- Width: 60'-0"
- Depth: 51'-0"
- Height (Mid): 14'-6"
- Height (Peak): 20'-6"
- Stories (above grade): 1
- Main Pitch: 6/12
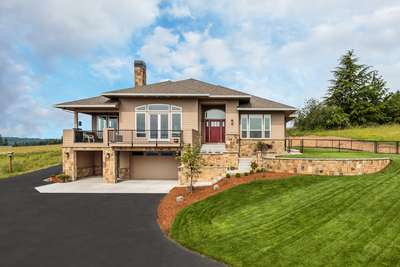
Split-level Plan with Large Kitchen
- 3
- 2
- 2542 ft²
- Width: 60'-0"
- Depth: 59'-0"
- Height (Mid): 27'-0"
- Height (Peak): 32'-1"
- Stories (above grade): 2
- Main Pitch: 8/12
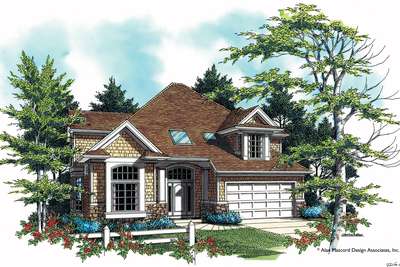
Shingle Plan with 2 Story Foyer and Skylights
- 3
- 2
- 2438 ft²
- Width: 45'-0"
- Depth: 51'-0"
- Height (Mid): 25'-3"
- Height (Peak): 32'-6"
- Stories (above grade): 2
- Main Pitch: 10/12
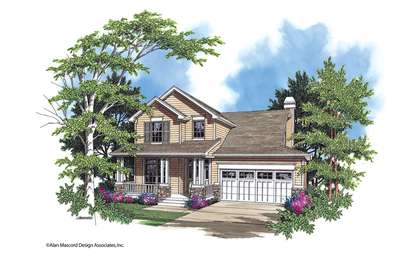
Craftsman Plan with Formal Foyer to Open Living
- 4
- 2
- 1945 ft²
- Width: 40'-0"
- Depth: 46'-0"
- Height (Mid): 21'-10"
- Height (Peak): 25'-8"
- Stories (above grade): 2
- Main Pitch: 8/12
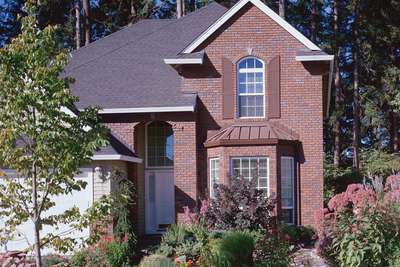
Traditional Plan with Spacious Family Area
- 4
- 2
- 2494 ft²
- Width: 50'-0"
- Depth: 48'-0"
- Height (Mid): 23'-9"
- Height (Peak): 30'-0"
- Stories (above grade): 2
- Main Pitch: 10/12
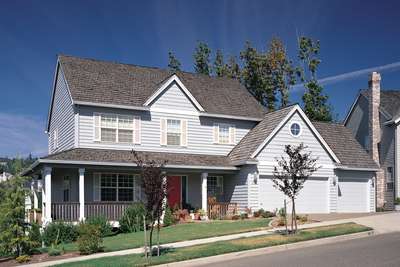
Charming Country Plan with Wrap-around Porch
- 4
- 2
- 2127 ft²
- Width: 50'-0"
- Depth: 40'-0"
- Height (Mid): 23'-3"
- Height (Peak): 29'-6"
- Stories (above grade): 2
- Main Pitch: 9/12
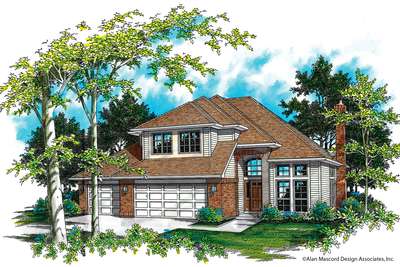
Traditional Plan with Dual Sinks, Spa in Master Bath
- 3
- 2
- 2081 ft²
- Width: 50'-0"
- Depth: 51'-0"
- Height (Mid): 19'-8"
- Height (Peak): 28'-4"
- Stories (above grade): 2
- Main Pitch: 10/12
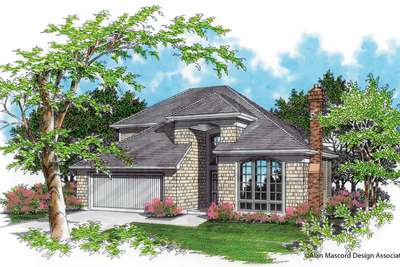
Craftsman Plan with Abundant Natural Light
- 3
- 2
- 2135 ft²
- Width: 42'-0"
- Depth: 63'-0"
- Height (Mid): 18'-2"
- Height (Peak): 25'-8"
- Stories (above grade): 2
- Main Pitch: 8/12
