The Halsey 21124BA
Suburban Craftsman with Elegant Entry
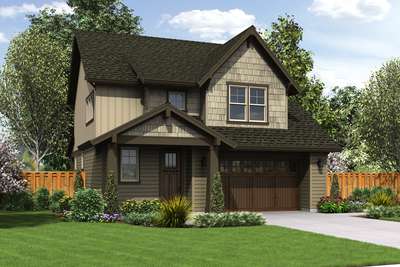
Suburban Craftsman with Elegant Entry
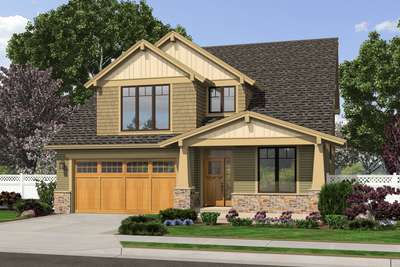
Lovely Craftsman Home, Perfect for Narrow Lots!
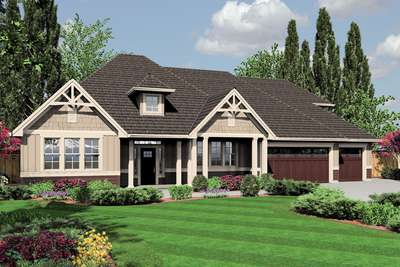
Great Room, Split-bedroom Plan with Storage
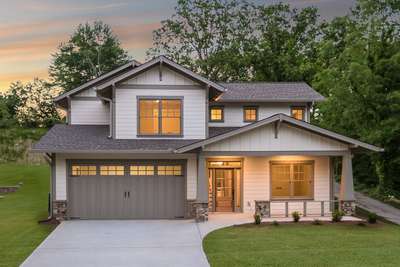
Three Bedroom Bungalow
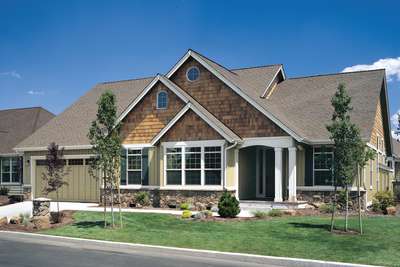
Traditional Plan with Fireplace and Media Center