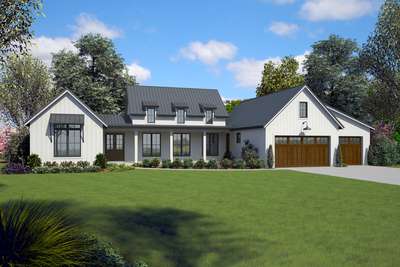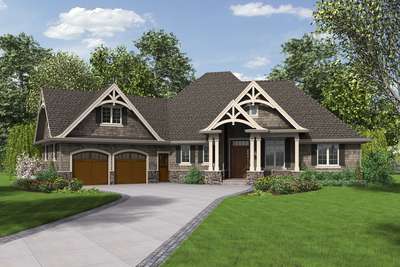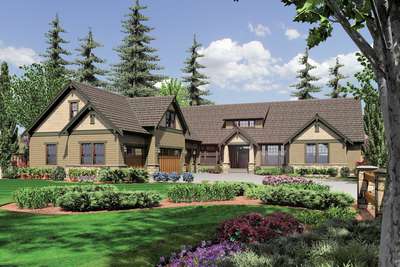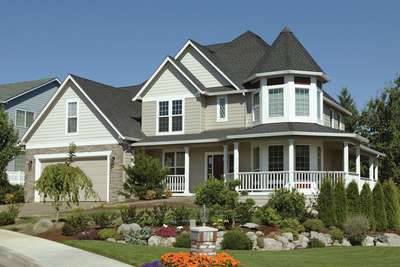Timeless Contemporary Farmhouse for all Generations
Founder Kevin Martin of Oregonian Homes has a proven record of excellence in designing, managing several home buildings, and construction projects in NW Oregon. No matter the size of your new home, contractor Mr. Martin will help you plan and design your blueprints. Then engineer, construct, and maintain your project. Effective planning is crucial to the successful completion of your home. Before starting your project, Mr Martin will first assess your dream home blueprints. Then provide you with an estimate and time-line for completion. From beginning to end, you will be involved every step of the way. Mr. Martin has over 14 years of experience as an Oregon licensed contractor. Mr. Martin is honest, trustworthy, and serious insuring the job is done right while saving you time, money, and aggravation.
Published Plans Previously Constructed by Oregonian Homes Include:

- 3
- 2
- 2798 ft²
- Width: 93'-0"
- Depth: 64'-0"
- Height (Mid): 16'-3"
- Height (Peak): 23'-2"
- Stories (above grade): 1
- Main Pitch: 10/12

Stylish Single Story with Great Outdoor Space
- 3
- 2
- 2233 ft²
- Width: 84'-4"
- Depth: 69'-10"
- Height (Mid): 20'-6"
- Height (Peak): 31'-0"
- Stories (above grade): 1
- Main Pitch: 12/12


