The Humboldt 1152C
Modern Farmhouse Design, Beautiful Outdoor Spaces!
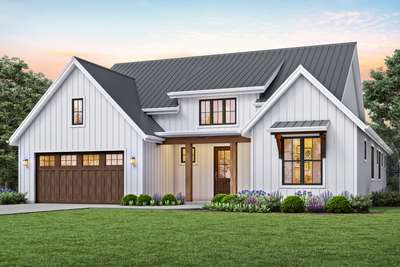
Modern Farmhouse Design, Beautiful Outdoor Spaces!
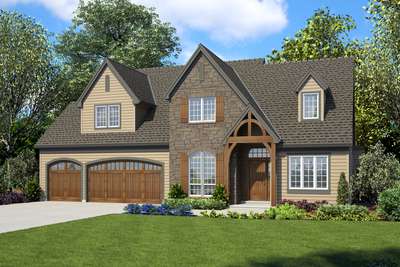
Incredible layout with a Master Suite the size of Manhatten!
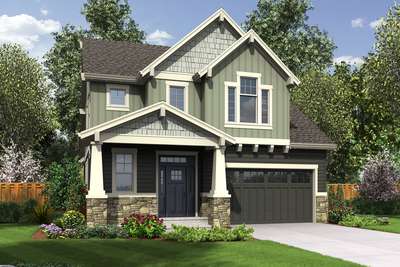
Deceptively Spacious Craftsman Home Plan
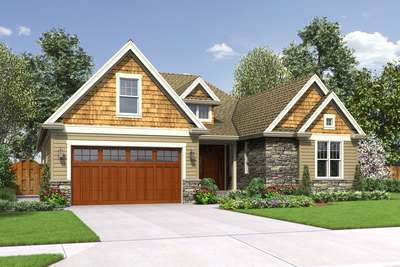
Great Plan for New, Returning or Extended Family
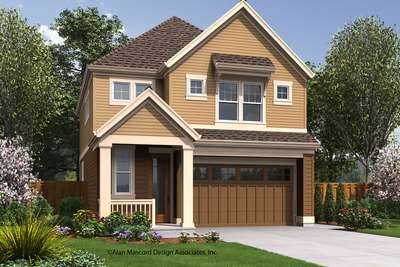
Raise Your Family in a Beautiful Traditional Home
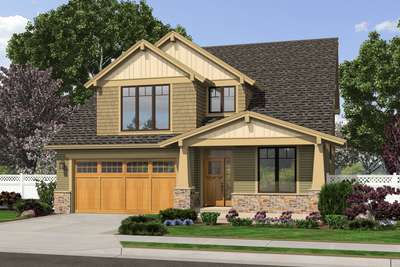
Lovely Craftsman Home, Perfect for Narrow Lots!
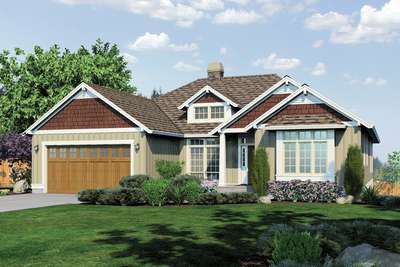
Traditional Design, Contemporary Elegance