The Munich 1231B
Sumptuous Home with Beautiful Outdoor Spaces

Sumptuous Home with Beautiful Outdoor Spaces
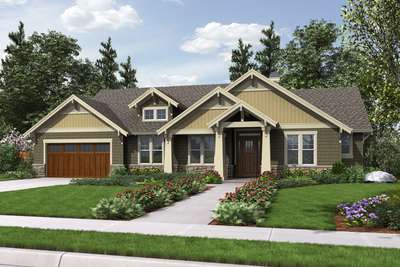
Attractive Craftsman One-Story with Sensible Floor Plan
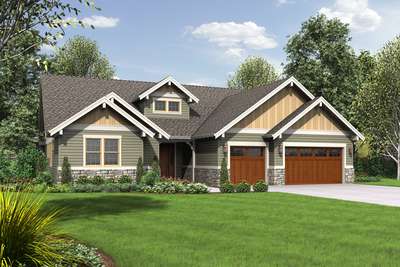
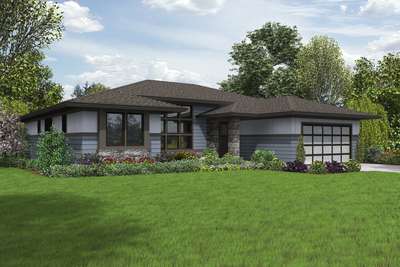
Flexible and Amenity Rich Mid Century Modern Plan
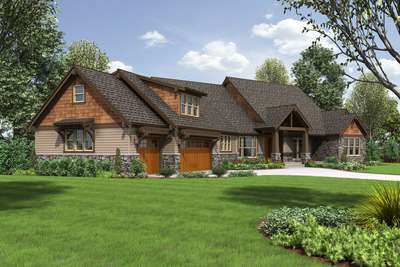
Picturesque Lodge Home Plan with Space for Work and Play
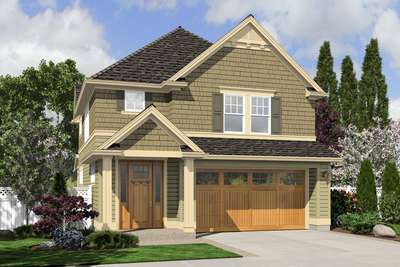
The Perfect Blend of Beauty and Efficiency
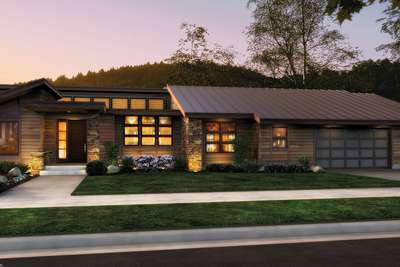
Single Story Contemporary Plan
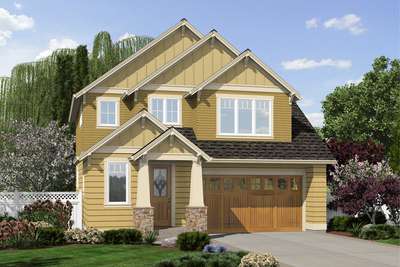
Well Appointed Layout maximizes Space
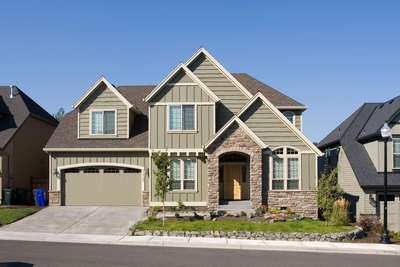
Attractive and Cozy European Cottage Plan
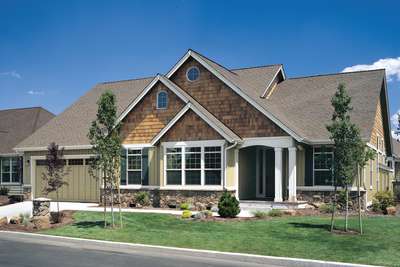
Traditional Plan with Fireplace and Media Center
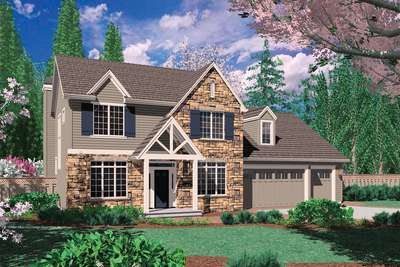
European Plan with Covered Entry and Loft Area