The Springlake 23113
Popular Craftsman with Apartment Below
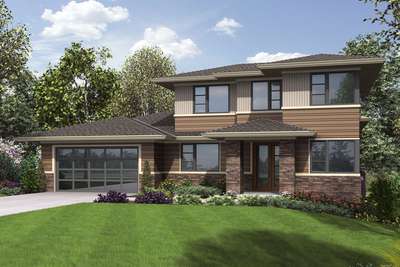
Popular Craftsman with Apartment Below
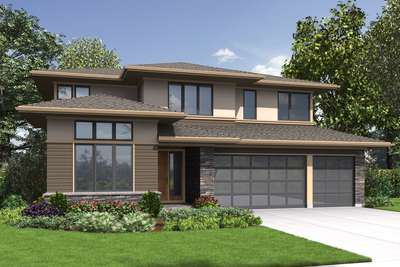
Contemporary Home for a Growing Family
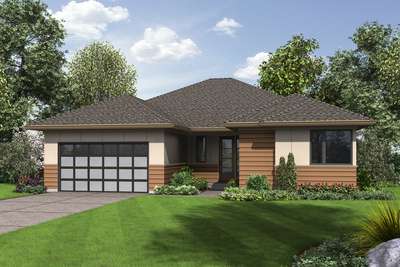
Smart, Flexible Design, Mid-Century Modern Appeal
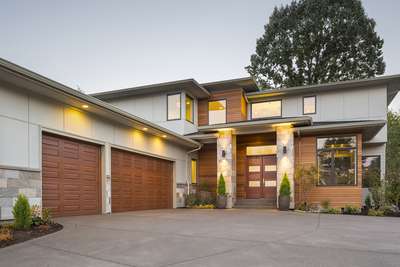
A Contemporary Street of Dreams Design of Luxurious Proportions
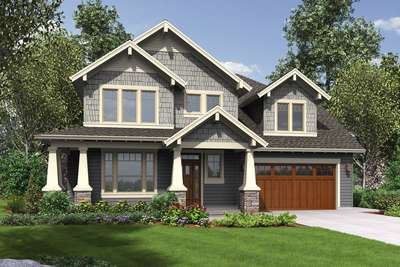
Amenity Rich NW Craftsman Plan with Small Footprint and Huge Personality
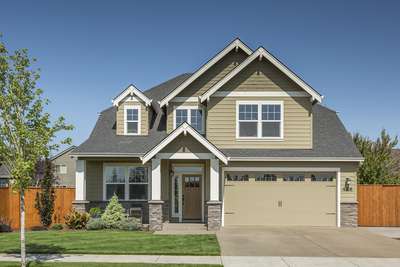
Narrow Lot but Wide Appeal for this Craftsman Champion
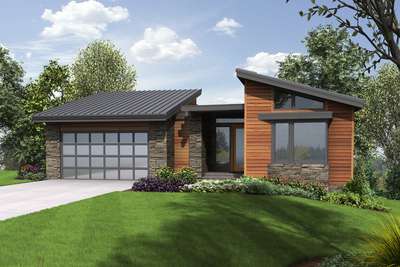
Contemporary Layout, Timeless Elegance
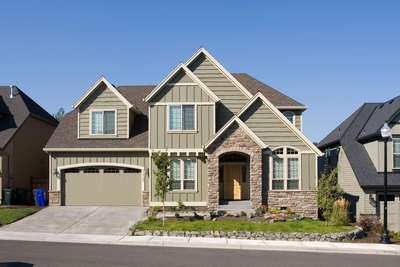
Attractive and Cozy European Cottage Plan