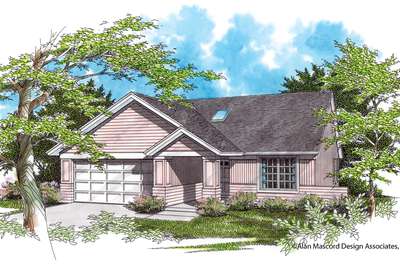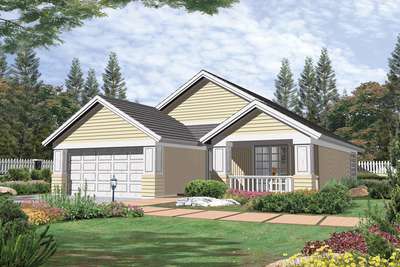Bonus Room addition to the Popular Galen Plan
Stonecreek Development
Portland, OR
(503) 658-5554
Published Plans Previously Constructed by Stonecreek Development Include:
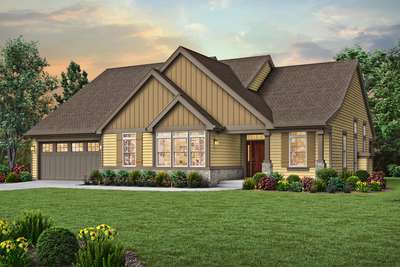
- 3
- 2
- 2054 ft²
- Width: 60'-0"
- Depth: 52'-0"
- Height (Mid): 19'-6"
- Height (Peak): 26'-2"
- Stories (above grade): 1
- Main Pitch: 8/12
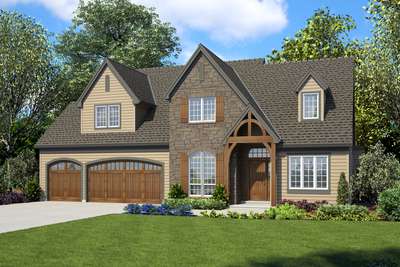
Incredible layout with a Master Suite the size of Manhatten!
- 4
- 3
- 2884 ft²
- Width: 59'-0"
- Depth: 56'-0"
- Height (Mid): 22'-8"
- Height (Peak): 27'-7"
- Stories (above grade): 2
- Main Pitch: 10/12
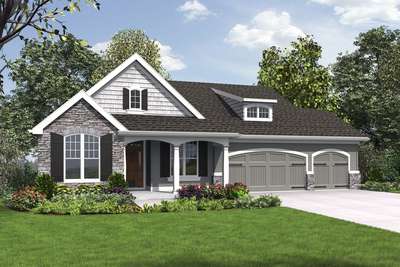
Great Family Plan with Games Room
- 5
- 3
- 2835 ft²
- Width: 57'-6"
- Depth: 60'-6"
- Height (Mid): 15'-7"
- Height (Peak): 22'-1"
- Stories (above grade): 1
- Main Pitch: 6/12
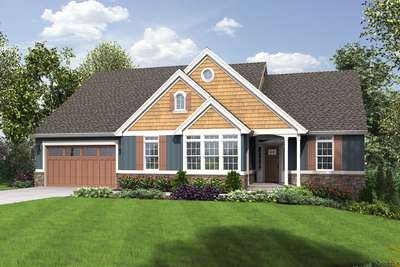
Sumptuous Home with Beautiful Outdoor Spaces
- 4
- 3
- 2933 ft²
- Width: 62'-0"
- Depth: 50'-0"
- Height (Mid): 17'-0"
- Height (Peak): 25'-4"
- Stories (above grade): 1
- Main Pitch: 8/12
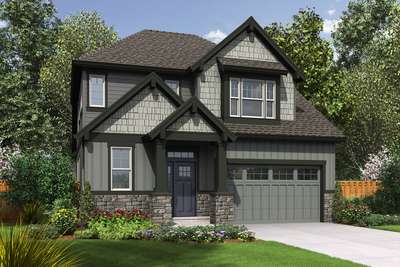
Spacious Plan Suitable for Small Lots
- 4
- 2
- 2158 ft²
- Width: 35'-0"
- Depth: 55'-0"
- Height (Mid): 23'-7"
- Height (Peak): 28'-6"
- Stories (above grade): 2
- Main Pitch: 8/12
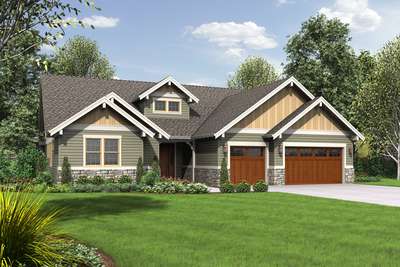
Curb Appeal Is Just The Start
- 3
- 2
- 2368 ft²
- Width: 63'-0"
- Depth: 61'-6"
- Height (Mid): 16'-7"
- Height (Peak): 24'-2"
- Stories (above grade): 1
- Main Pitch: 8/12
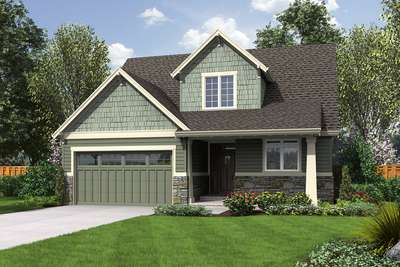
Charming Cottage with Master on Main Floor
- 3
- 2
- 1986 ft²
- Width: 40'-0"
- Depth: 47'-0"
- Height (Mid): 0'-0"
- Height (Peak): 26'-5"
- Stories (above grade): 2
- Main Pitch: 10/12
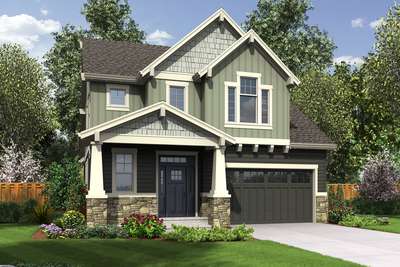
Deceptively Spacious Craftsman Home Plan
- 4
- 2
- 2128 ft²
- Width: 35'-0"
- Depth: 56'-0"
- Height (Mid): 19'-4"
- Height (Peak): 28'-6"
- Stories (above grade): 2
- Main Pitch: 8/12
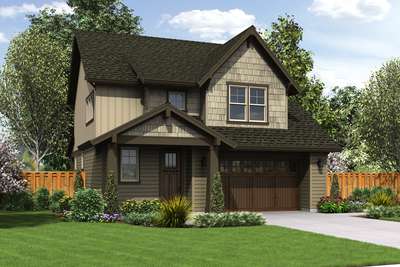
Suburban Craftsman with Elegant Entry
- 3
- 2
- 1635 ft²
- Width: 34'-0"
- Depth: 45'-0"
- Height (Mid): 22'-11"
- Height (Peak): 28'-4"
- Stories (above grade): 2
- Main Pitch: 8/12
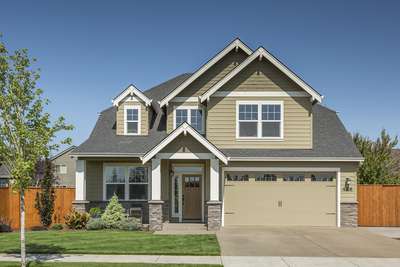
Narrow Lot but Wide Appeal for this Craftsman Champion
- 4
- 2
- 2577 ft²
- Width: 38'-0"
- Depth: 55'-0"
- Height (Mid): 23'-5"
- Height (Peak): 29'-0"
- Stories (above grade): 2
- Main Pitch: 8/12
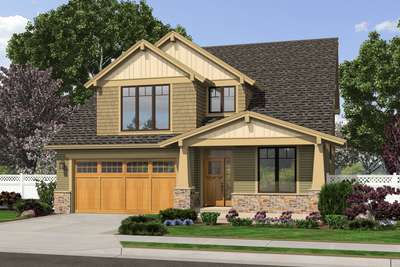
Lovely Craftsman Home, Perfect for Narrow Lots!
- 4
- 2
- 2211 ft²
- Width: 38'-0"
- Depth: 51'-0"
- Height (Mid): 23'-1"
- Height (Peak): 29'-0"
- Stories (above grade): 2
- Main Pitch: 8/12
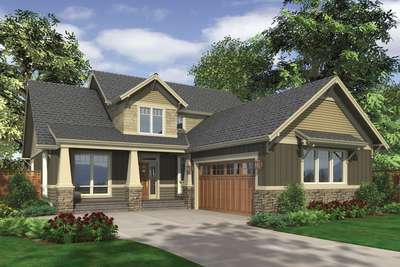
Craftsman Plan full of Amenities
- 3
- 2
- 2507 ft²
- Width: 44'-0"
- Depth: 70'-0"
- Height (Mid): 22'-4"
- Height (Peak): 26'-6"
- Stories (above grade): 2
- Main Pitch: 9/12
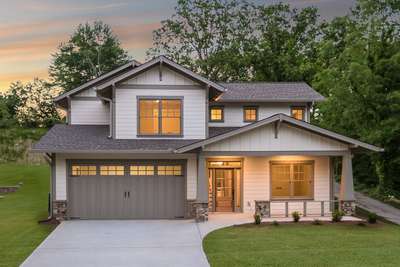
Three Bedroom Bungalow
- 3
- 2
- 2002 ft²
- Width: 40'-0"
- Depth: 45'-0"
- Height (Mid): 20'-9"
- Height (Peak): 24'-1"
- Stories (above grade): 2
- Main Pitch: 6/12
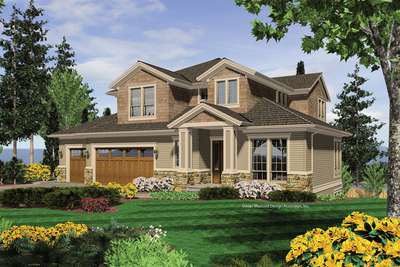
Two Stories Plus Daylight Basement
- 4
- 3
- 3963 ft²
- Width: 58'-0"
- Depth: 51'-0"
- Height (Mid): 24'-10"
- Height (Peak): 29'-9"
- Stories (above grade): 2
- Main Pitch: 6/12
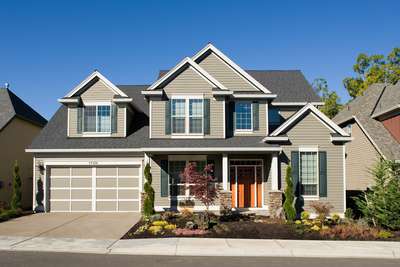
Classic Family Plan with 4 Bedrooms
- 4
- 2
- 2618 ft²
- Width: 50'-0"
- Depth: 42'-0"
- Height (Mid): 24'-7"
- Height (Peak): 30'-0"
- Stories (above grade): 2
- Main Pitch: 9/12
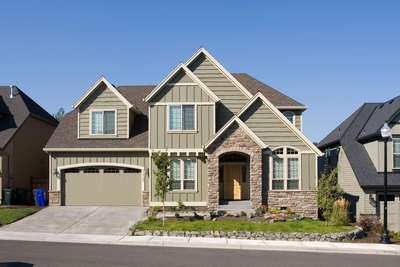
Attractive and Cozy European Cottage Plan
- 4
- 2
- 2606 ft²
- Width: 50'-0"
- Depth: 42'-0"
- Height (Mid): 24'-3"
- Height (Peak): 29'-9"
- Stories (above grade): 2
- Main Pitch: 9/12
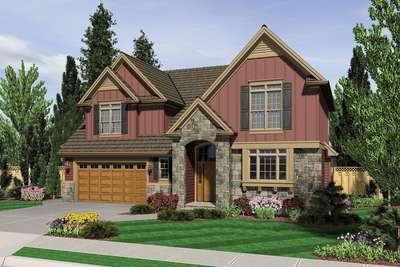
Vaulted Bedrooms in Lovely French Cottage Plan
- 3
- 2
- 2605 ft²
- Width: 50'-0"
- Depth: 42'-0"
- Height (Mid): 24'-4"
- Height (Peak): 29'-6"
- Stories (above grade): 2
- Main Pitch: 10/12
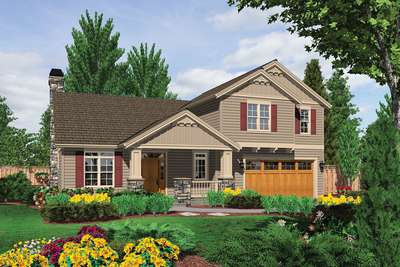
Vaulted Living Space in Craftsman Design
- 3
- 2
- 2296 ft²
- Width: 50'-0"
- Depth: 52'-6"
- Height (Mid): 0'-0"
- Height (Peak): 25'-4"
- Stories (above grade): 2
- Main Pitch: 7/12
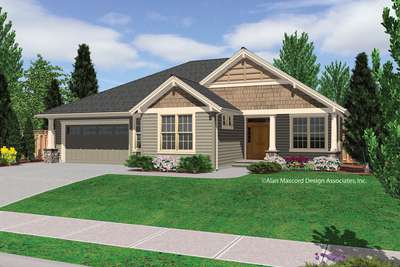
Vaulted Single Story Plan with Open Great Room
- 3
- 2
- 2000 ft²
- Width: 55'-0"
- Depth: 58'-0"
- Height (Mid): 16'-0"
- Height (Peak): 23'-0"
- Stories (above grade): 1
- Main Pitch: 6/12
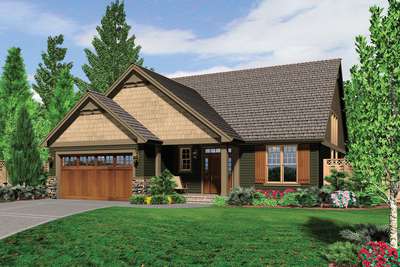
Craftsman Style Plan, Great for Empty Nesters
- 3
- 2
- 1944 ft²
- Width: 45'-0"
- Depth: 55'-0"
- Height (Mid): 17'-8"
- Height (Peak): 26'-8"
- Stories (above grade): 2
- Main Pitch: 9/12
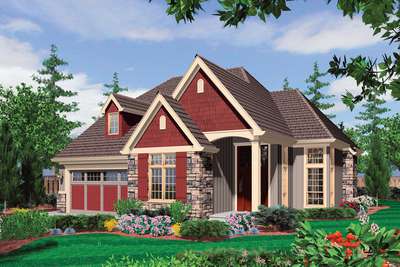
French Cottage with Open Kitchen and Great Room
- 3
- 2
- 2080 ft²
- Width: 45'-0"
- Depth: 53'-0"
- Height (Mid): 0'-0"
- Height (Peak): 28'-5"
- Stories (above grade): 2
- Main Pitch: 9/12
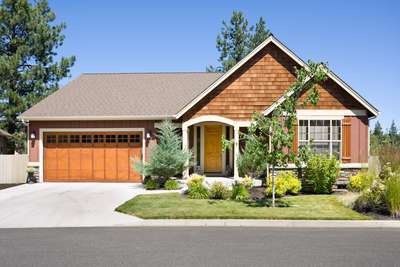
Craftsman Plan with High Ceilings and Covered Porch
- 3
- 2
- 1800 ft²
- Width: 50'-0"
- Depth: 59'-0"
- Height (Mid): 14'-10"
- Height (Peak): 21'-0"
- Stories (above grade): 1
- Main Pitch: 6/12
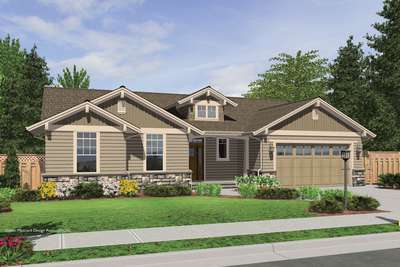
One Story Craftsman Plan with Stone Accents
- 3
- 2
- 1728 ft²
- Width: 55'-0"
- Depth: 48'-0"
- Height (Mid): 13'-8"
- Height (Peak): 18'-0"
- Stories (above grade): 1
- Main Pitch: 6/12
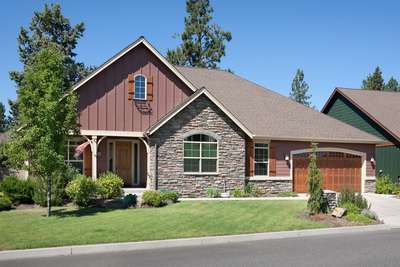
One-Story Plan with 2 Car Garage
- 3
- 2
- 2013 ft²
- Width: 60'-0"
- Depth: 50'-0"
- Height (Mid): 17'-3"
- Height (Peak): 25'-6"
- Stories (above grade): 1
- Main Pitch: 8/12
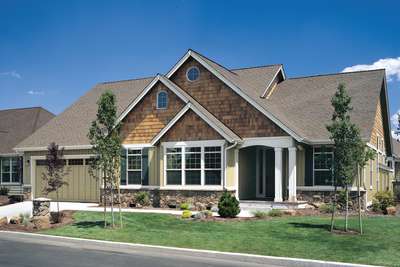
Traditional Plan with Fireplace and Media Center
- 3
- 2
- 2001 ft²
- Width: 60'-0"
- Depth: 50'-0"
- Height (Mid): 17'-0"
- Height (Peak): 25'-0"
- Stories (above grade): 1
- Main Pitch: 8/12
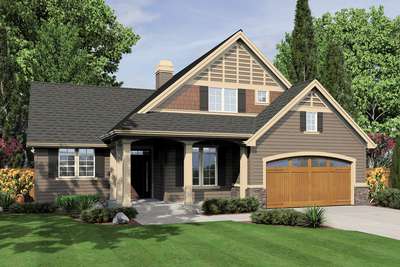
Vaulted Great Room Open to Dining Area
- 3
- 2
- 2120 ft²
- Width: 50'-0"
- Depth: 56'-0"
- Height (Mid): 0'-0"
- Height (Peak): 24'-6"
- Stories (above grade): 2
- Main Pitch: 8/12
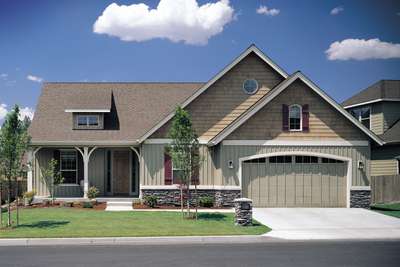
3 Bed, 2 Bath, 2 Car Garage Cottage Home
- 3
- 2
- 1975 ft²
- Width: 52'-0"
- Depth: 58'-0"
- Height (Mid): 16'-5"
- Height (Peak): 24'-2"
- Stories (above grade): 1
- Main Pitch: 8/12
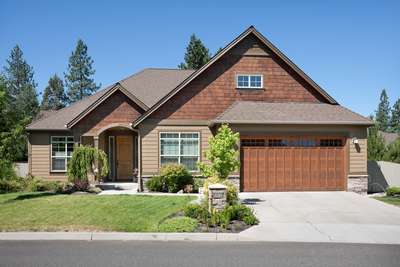
Cottage Style Home with Vaulted Great Room and Fireplace
- 3
- 2
- 1902 ft²
- Width: 52'-0"
- Depth: 56'-0"
- Height (Mid): 16'-4"
- Height (Peak): 24'-0"
- Stories (above grade): 1
- Main Pitch: 8/12
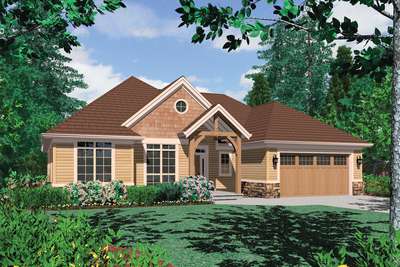
One Story French Plan with Luxurious Master Bedroom
- 3
- 2
- 1817 ft²
- Width: 55'-0"
- Depth: 50'-0"
- Height (Mid): 15'-4"
- Height (Peak): 22'-0"
- Stories (above grade): 1
- Main Pitch: 8/12
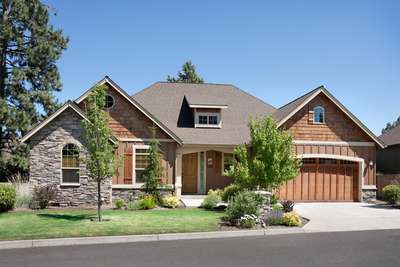
Vaulted Great Room Plan with Light
- 3
- 2
- 1728 ft²
- Width: 55'-0"
- Depth: 48'-0"
- Height (Mid): 16'-8"
- Height (Peak): 24'-6"
- Stories (above grade): 1
- Main Pitch: 10/12
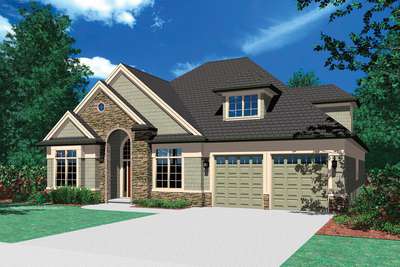
4 Bedroom Traditional Plan with Centralized Kitchen
- 5
- 2
- 2280 ft²
- Width: 50'-0"
- Depth: 56'-6"
- Height (Mid): 0'-0"
- Height (Peak): 27'-6"
- Stories (above grade): 2
- Main Pitch: 10/12
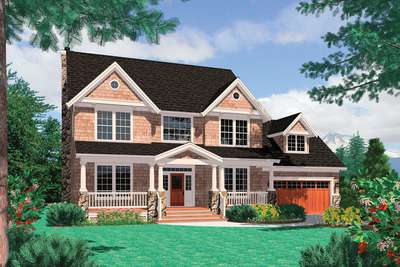
Symmetrical Floor Plan in Craftsman Design
- 4
- 2
- 2500 ft²
- Width: 60'-0"
- Depth: 42'-0"
- Height (Mid): 26'-9"
- Height (Peak): 34'-5"
- Stories (above grade): 2
- Main Pitch: 10/12
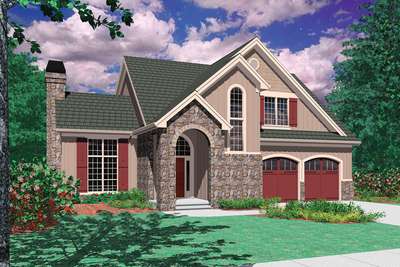
Arched Entry to Vaulted Great Room
- 4
- 3
- 1760 ft²
- Width: 50'-0"
- Depth: 44'-6"
- Height (Mid): 22'-2"
- Height (Peak): 26'-8"
- Stories (above grade): 2
- Main Pitch: 6/12
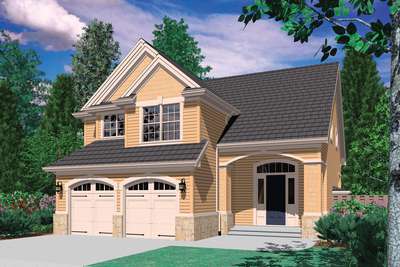
Traditional Plan with Porch Off Great Room
- 3
- 2
- 1500 ft²
- Width: 36'-0"
- Depth: 44'-0"
- Height (Mid): 22'-0"
- Height (Peak): 27'-0"
- Stories (above grade): 2
- Main Pitch: 10/12
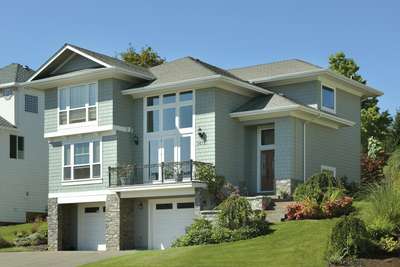
Contemporary Plan with Two Story Great Room
- 3
- 2
- 2262 ft²
- Width: 40'-0"
- Depth: 40'-0"
- Height (Mid): 22'-1"
- Height (Peak): 25'-10"
- Stories (above grade): 2
- Main Pitch: 6/12
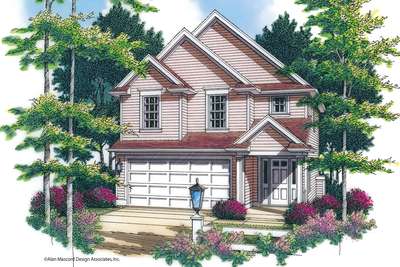
Traditional Plan with Stepped Front
- 4
- 2
- 1574 ft²
- Width: 28'-0"
- Depth: 43'-6"
- Height (Mid): 23'-0"
- Height (Peak): 29'-4"
- Stories (above grade): 2
- Main Pitch: 10/12
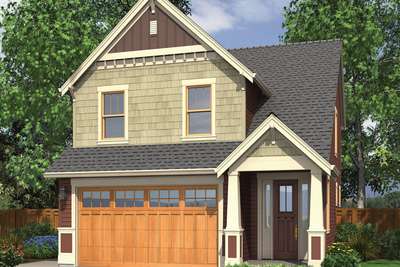
Upstairs Laundry Room in Spacious Craftsman Plan
- 3
- 2
- 1466 ft²
- Width: 28'-0"
- Depth: 43'-6"
- Height (Mid): 21'-6"
- Height (Peak): 26'-0"
- Stories (above grade): 2
- Main Pitch: 8/12
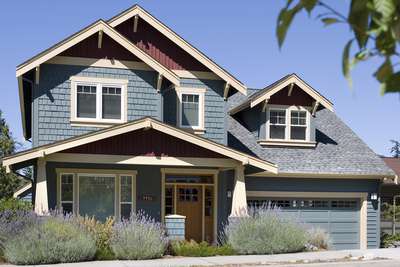
Two Story Craftsman Plan with 4 Bedrooms
- 3
- 2
- 1943 ft²
- Width: 40'-0"
- Depth: 52'-0"
- Height (Mid): 21'-4"
- Height (Peak): 25'-2"
- Stories (above grade): 2
- Main Pitch: 8/12
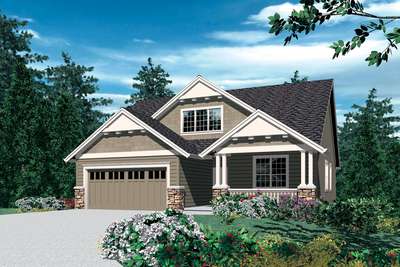
Perfect Craftsman Family Home with 4 Bedrooms
- 4
- 2
- 1866 ft²
- Width: 40'-0"
- Depth: 47'-0"
- Height (Mid): 17'-2"
- Height (Peak): 24'-4"
- Stories (above grade): 2
- Main Pitch: 8/12
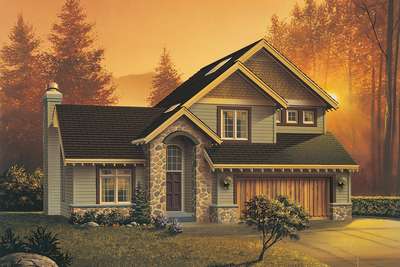
Classic Craftsman Home Plan with Covered Entry
- 3
- 2
- 1893 ft²
- Width: 40'-0"
- Depth: 45'-0"
- Height (Mid): 22'-10"
- Height (Peak): 28'-0"
- Stories (above grade): 2
- Main Pitch: 6/12
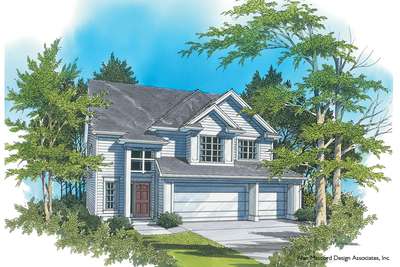
Very Open Two Story Traditional Plan
- 4
- 2
- 1975 ft²
- Width: 40'-0"
- Depth: 45'-0"
- Height (Mid): 22'-8"
- Height (Peak): 28'-4"
- Stories (above grade): 2
- Main Pitch: 8/12
