The Kennedy 1251
Smart, Flexible Design, Mid-Century Modern Appeal
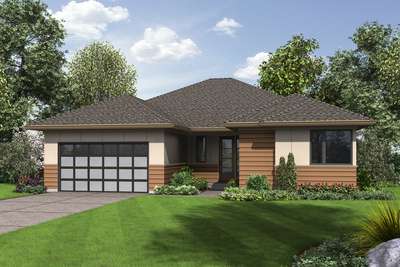
Smart, Flexible Design, Mid-Century Modern Appeal
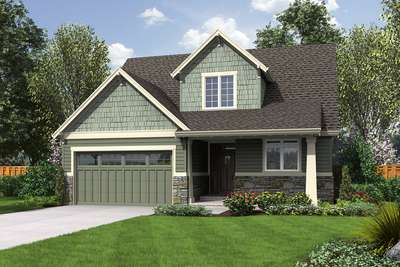
Charming Cottage with Master on Main Floor
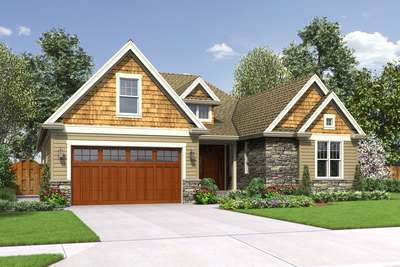
Great Plan for New, Returning or Extended Family
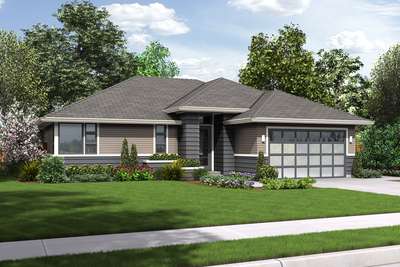
Modern Home Designed for Maximum Efficiency Without Compromise
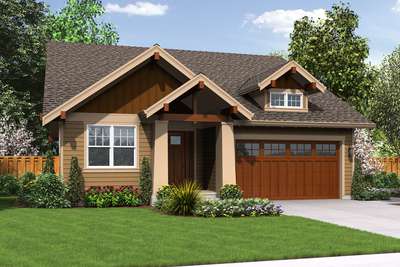
The Finest Amenities In An Efficient Layout
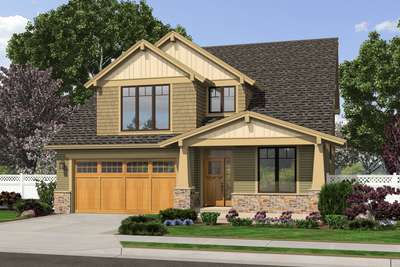
Lovely Craftsman Home, Perfect for Narrow Lots!
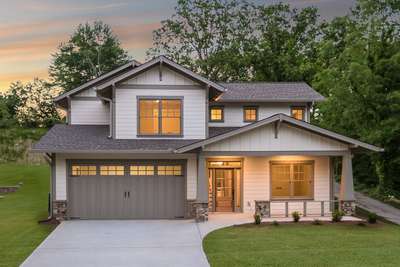
Three Bedroom Bungalow
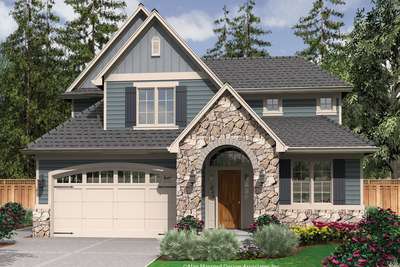
Great Room Plan with Office Off Entry
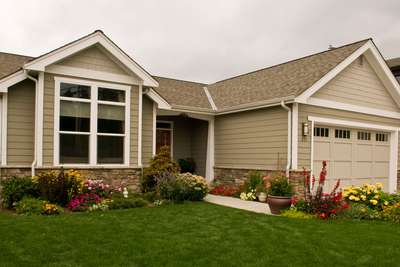
Craftsman Style Cottage Plan
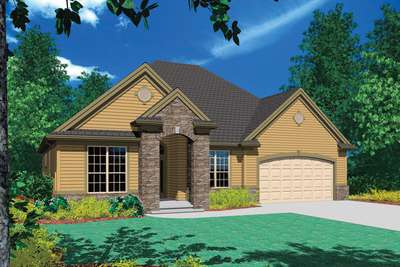
Traditional Great Room Plan with Grand Entry