The Sibley 2388
Charming European Cottage with Open Spaces
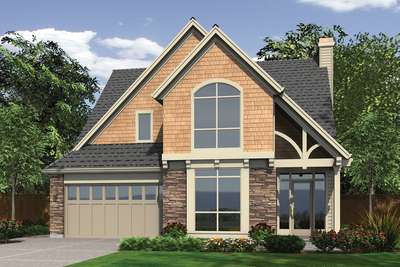
Charming European Cottage with Open Spaces
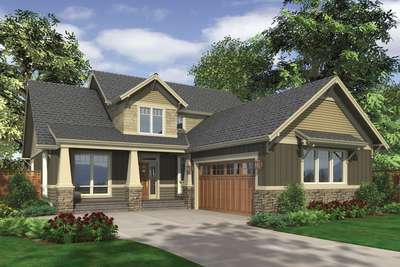
Craftsman Plan full of Amenities
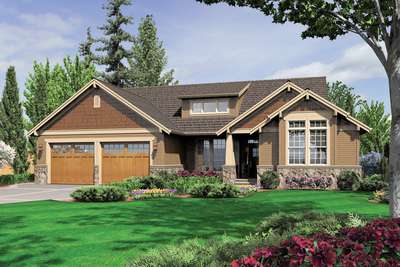
Single Story Daylight Basement Plan
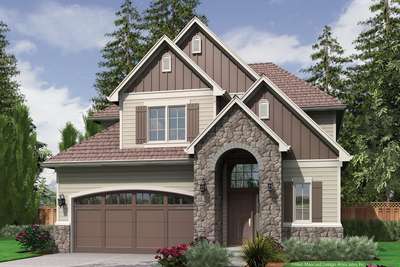
4 Bedroom Plan with Narrow Footprint
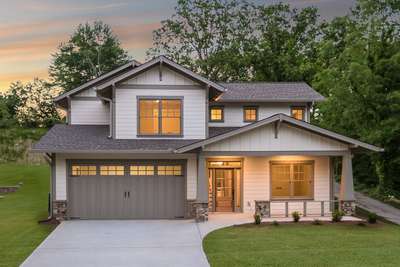
Three Bedroom Bungalow
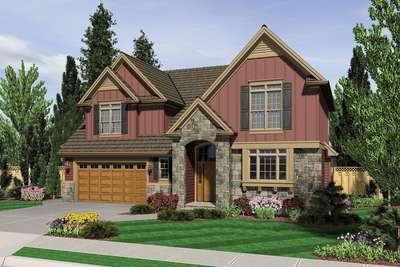
Vaulted Bedrooms in Lovely French Cottage Plan
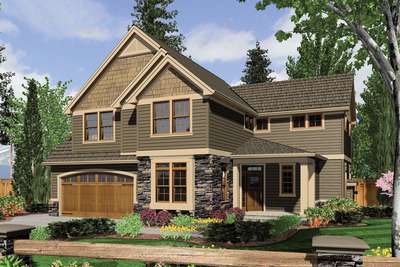
Perfect Family Plan with 2 Car Garage
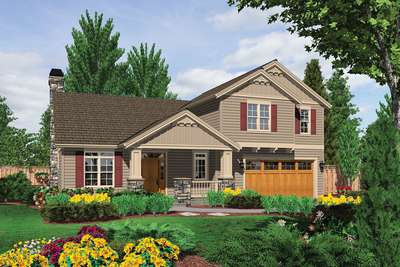
Vaulted Living Space in Craftsman Design
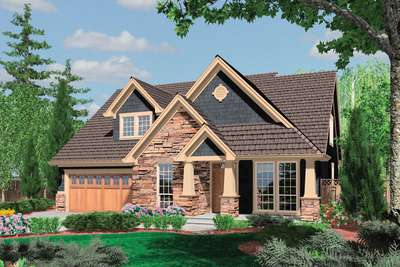
Cozy European Cottage Plan with Deluxe Master Suite
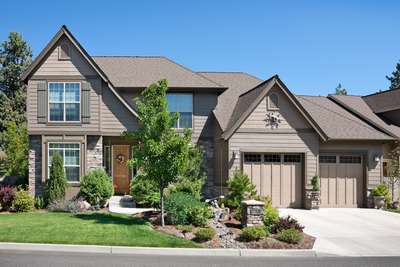
Main Floor Master with Easy Living Floor Plan
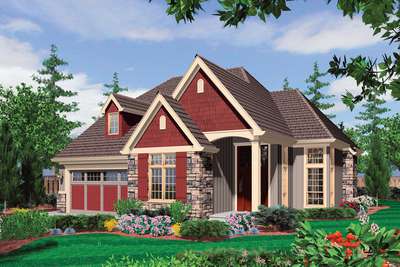
French Cottage with Open Kitchen and Great Room