The Johnston 1135F
Great Ranch Layout that Lives Large with a Small Footprint
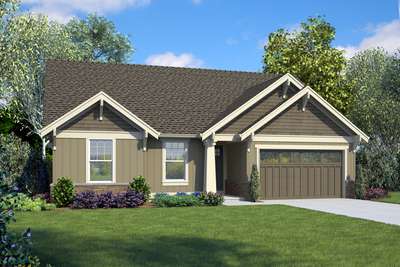
Great Ranch Layout that Lives Large with a Small Footprint
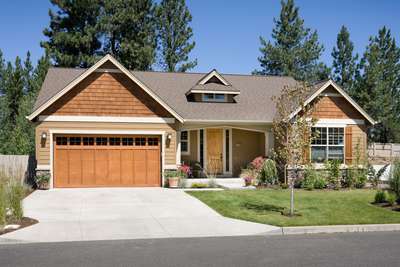
One Story Craftsman Plan
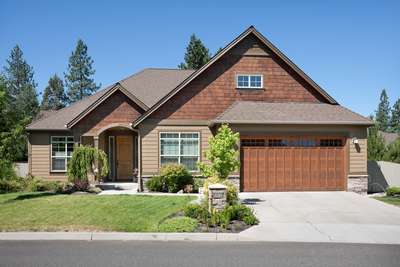
Cottage Style Home with Vaulted Great Room and Fireplace
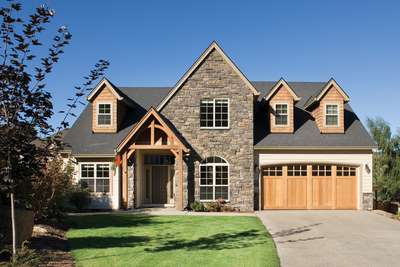
French Country Plan with Great Room
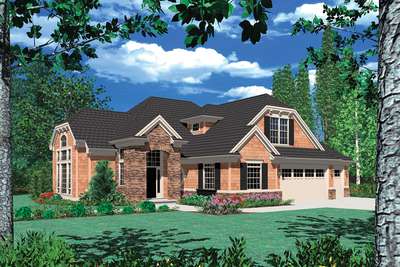
European Cottage with Games Room and Wet Bar
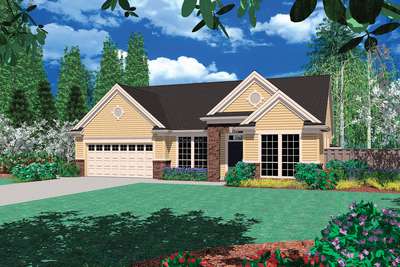
Functional Family Home Plan with Tall Windows
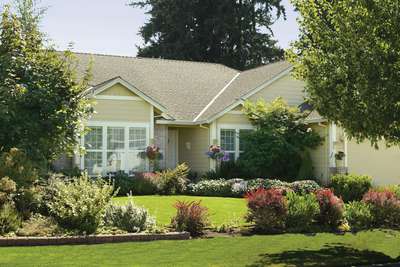
Single Story 3 Bedroom Plan
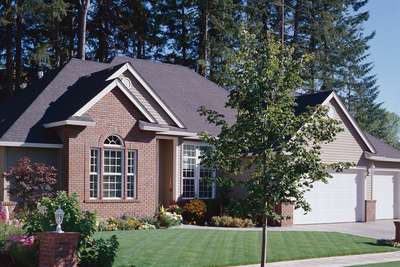
Ranch Style Plan with Great Lighting