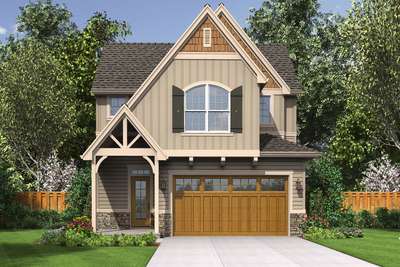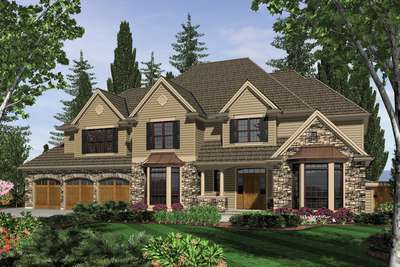Perfect Plan for Empty Nesters or Young Families
Multi-Generational and Extended Families
Search All PlansMulti-generational house plans have become extremely popular in the 21st century. Parents move in to look after children, Young adult children return home after college, and parents move in to be looked after. Grandchildren come visit for extended periods. There are many reasons why you may want to consider a multi-generational design. House Plans designed for multiple generations or with In-Law Suites include more private areas for independent living such as small kitchenettes, private bathrooms, and even multiple living areas. Separated spaces are typically are connected to the main house for security and economy - also differentiating the home from a duplex or multi-family home.
Showing 35 Plans
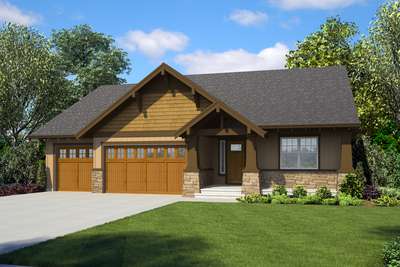
- 4
- 3
- 2130 ft²
- Width: 55'-0"
- Depth: 63'-6"
- Height (Mid): 16'-9"
- Height (Peak): 24'-9"
- Stories (above grade): 1
- Main Pitch: 6/12
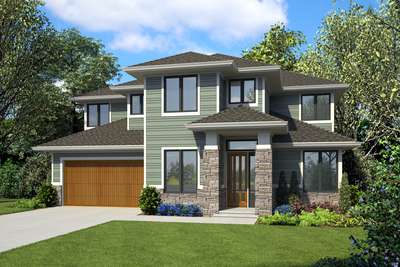
Huge Master Suite on Main with additional Upstairs Bedrooms
- 4
- 3
- 2790 ft²
- Width: 48'-0"
- Depth: 58'-6"
- Height (Mid): 22'-3"
- Height (Peak): 25'-8"
- Stories (above grade): 2
- Main Pitch: 6/12
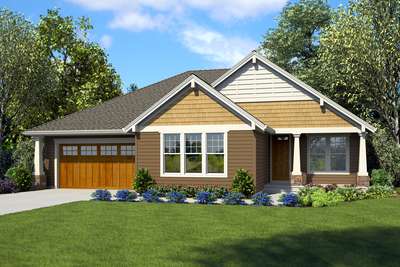
One Story Home Designed for Evolving Families
- 3
- 2
- 2137 ft²
- Width: 52'-0"
- Depth: 57'-0"
- Height (Mid): 15'-6"
- Height (Peak): 22'-3"
- Stories (above grade): 1
- Main Pitch: 6/12
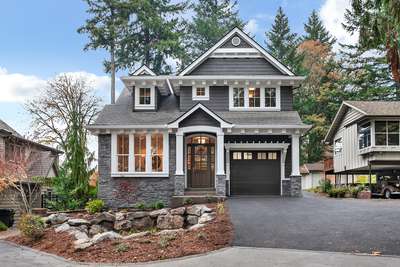
Extensive Amenities Packed into a Narrow Footprint
- 4
- 3
- 3504 ft²
- Width: 32'-6"
- Depth: 99'-0"
- Height (Mid): 23'-8"
- Height (Peak): 28'-2"
- Stories (above grade): 2
- Main Pitch: 10/12
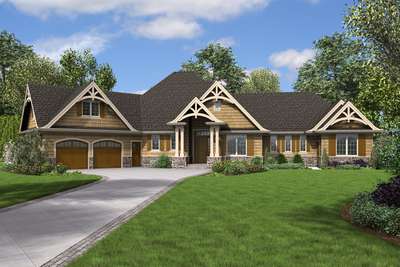
In-law Suite Addition to Hugely Popular Ranch
- 4
- 3
- 2801 ft²
- Width: 104'-4"
- Depth: 69'-10"
- Height (Mid): 20'-0"
- Height (Peak): 31'-0"
- Stories (above grade): 1
- Main Pitch: 12/12
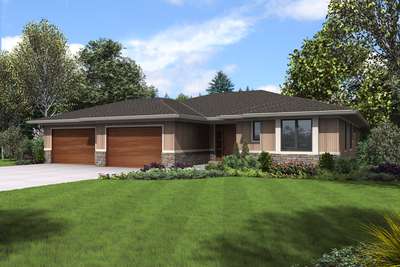
Spacious Family-Friendly Ranch Home Plan
- 4
- 3
- 2814 ft²
- Width: 75'-6"
- Depth: 68'-0"
- Height (Mid): 14'-8"
- Height (Peak): 19'-2"
- Stories (above grade): 1
- Main Pitch: 4/12
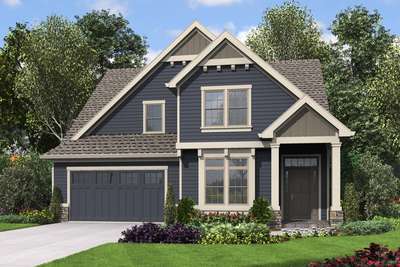
An Open Floor Plan Ideal for Family Life
- 4
- 3
- 2960 ft²
- Width: 44'-0"
- Depth: 74'-6"
- Height (Mid): 24'-6"
- Height (Peak): 30'-2"
- Stories (above grade): 2
- Main Pitch: 10/12
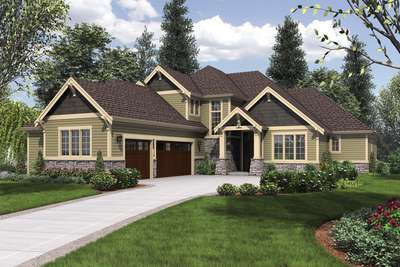
Elegant Craftsman with Double Master Suites
- 4
- 3
- 3084 ft²
- Width: 63'-0"
- Depth: 89'-0"
- Height (Mid): 23'-4"
- Height (Peak): 28'-2"
- Stories (above grade): 2
- Main Pitch: 10/12
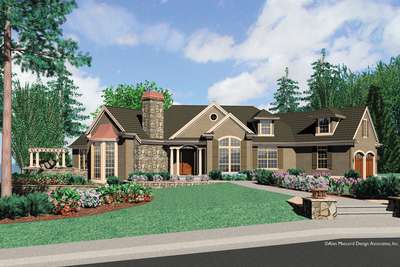
European Style Plan with Vaulted Great Room
- 3
- 4
- 2973 ft²
- Width: 108'-5"
- Depth: 59'-0"
- Height (Mid): 16'-5"
- Height (Peak): 23'-4"
- Stories (above grade): 1
- Main Pitch: 8/12
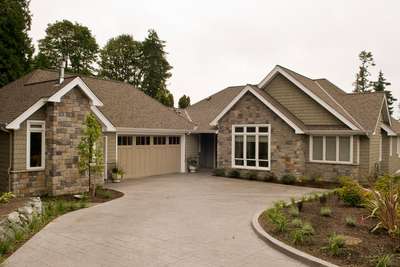
Appealing Cottage Plan with Great Outdoor Connection
- 4
- 4
- 3327 ft²
- Width: 60'-0"
- Depth: 115'-0"
- Height (Mid): 15'-7"
- Height (Peak): 21'-6"
- Stories (above grade): 1
- Main Pitch: 10/12
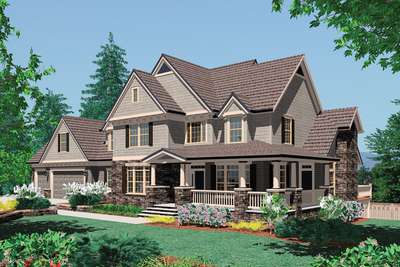
Farmhouse with Elevator
- 4
- 3
- 3155 ft²
- Width: 89'-6"
- Depth: 48'-8"
- Height (Mid): 24'-9"
- Height (Peak): 32'-0"
- Stories (above grade): 2
- Main Pitch: 12/12
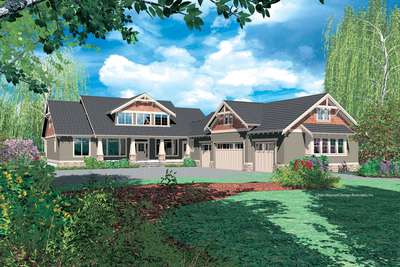
Craftsman with Second Master
- 4
- 3
- 3457 ft²
- Width: 70'-0"
- Depth: 100'-6"
- Height (Mid): 21'-1"
- Height (Peak): 24'-8"
- Stories (above grade): 2
- Main Pitch: 8/12
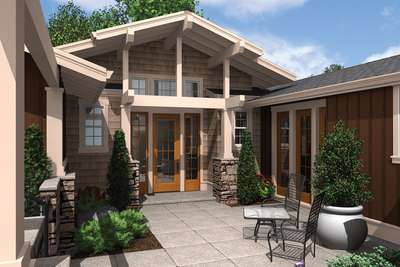
Lodge with Front Courtyard and Elegant Guest Suite
- 3
- 2
- 2498 ft²
- Width: 63'-0"
- Depth: 91'-0"
- Height (Mid): 14'-0"
- Height (Peak): 16'-4"
- Stories (above grade): 1
- Main Pitch: 4/12
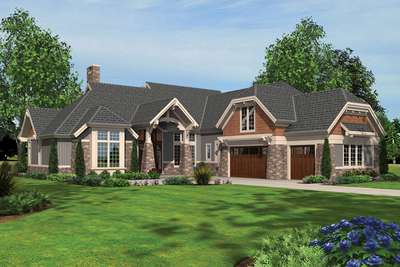
Charming Craftsman with Great Outdoor Connection
- 5
- 4
- 4318 ft²
- Width: 75'-0"
- Depth: 93'-0"
- Height (Mid): 20'-6"
- Height (Peak): 28'-3"
- Stories (above grade): 2
- Main Pitch: 10/12
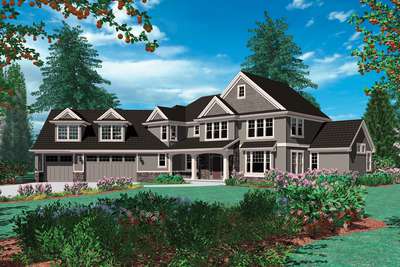
2 Story Great Room Plan with Angled Garage
- 4
- 4
- 3394 ft²
- Width: 93'-7"
- Depth: 78'-11"
- Height (Mid): 23'-11"
- Height (Peak): 30'-2"
- Stories (above grade): 2
- Main Pitch: 10/12
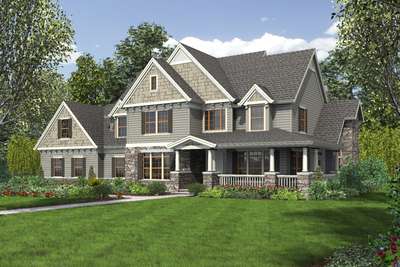
Luxurious Country Living
- 4
- 3
- 3155 ft²
- Width: 77'-6"
- Depth: 48'-8"
- Height (Mid): 24'-9"
- Height (Peak): 32'-0"
- Stories (above grade): 2
- Main Pitch: 12/12
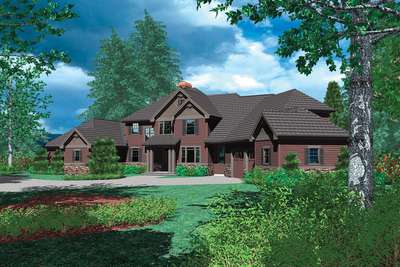
Two Story Plan with In-law Suite
- 4
- 5
- 4258 ft²
- Width: 100'-5"
- Depth: 71'-2"
- Height (Mid): 23'-10"
- Height (Peak): 29'-11"
- Stories (above grade): 2
- Main Pitch: 10/12
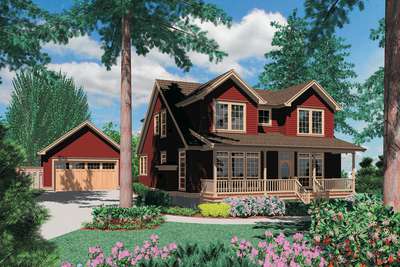
Colonial Plan with Detached Garage
- 4
- 3
- 2859 ft²
- Width: 35'-0"
- Depth: 56'-0"
- Height (Mid): 21'-4"
- Height (Peak): 24'-8"
- Stories (above grade): 2
- Main Pitch: 10/12
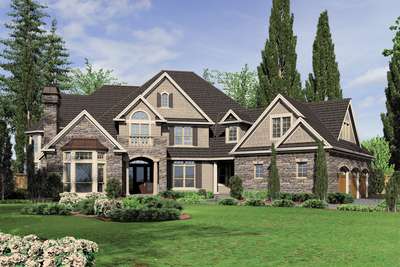
Large European Country Design with Angled Garage
- 5
- 5
- 6775 ft²
- Width: 100'-8"
- Depth: 90'-9"
- Height (Mid): 0'-0"
- Height (Peak): 41'-5"
- Stories (above grade): 2
- Main Pitch: 12/12
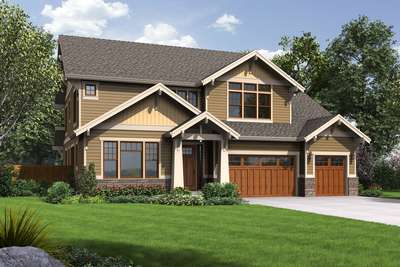
Luxurious Craftsman Home with Attractive Amenities
- 5
- 5
- 4177 ft²
- Width: 54'-0"
- Depth: 60'-0"
- Height (Mid): 25'-3"
- Height (Peak): 31'-4"
- Stories (above grade): 2
- Main Pitch: 7/12
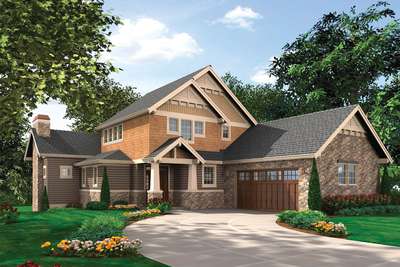
Easy Living on Two Floors
- 7
- 4
- 3926 ft²
- Width: 56'-0"
- Depth: 70'-0"
- Height (Mid): 23'-4"
- Height (Peak): 28'-11"
- Stories (above grade): 2
- Main Pitch: 9/12
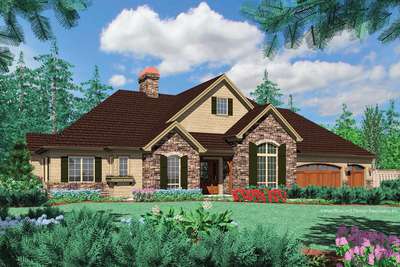
French Country Estate Plan with High Ceilings
- 4
- 4
- 5033 ft²
- Width: 88'-0"
- Depth: 50'-0"
- Height (Mid): 20'-7"
- Height (Peak): 27'-11"
- Stories (above grade): 1
- Main Pitch: 10/12
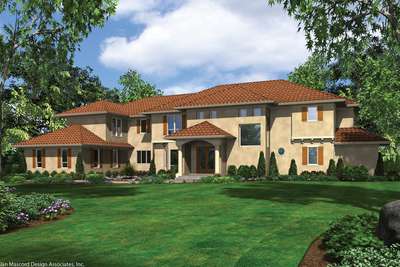
Casa Designio de la Cielos
- 5
- 6+
- 9030 ft²
- Width: 117'-0"
- Depth: 84'-0"
- Height (Mid): 25'-6"
- Height (Peak): 31'-0"
- Stories (above grade): 2
- Main Pitch: 6/12
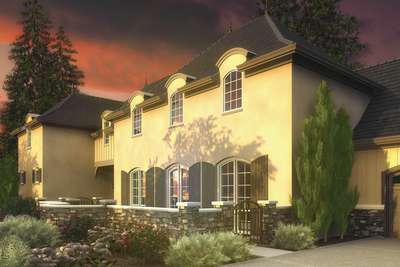
Mother's Suite wih Private Courtyard
- 5
- 4
- 5347 ft²
- Width: 99'-0"
- Depth: 103'-0"
- Height (Mid): 26'-0"
- Height (Peak): 30'-6"
- Stories (above grade): 2
- Main Pitch: 12/12
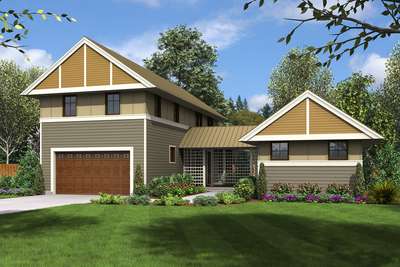
A House For All Reasons
- 4
- 3
- 2204 ft²
- Width: 60'-0"
- Depth: 80'-0"
- Height (Mid): 21'-8"
- Height (Peak): 26'-4"
- Stories (above grade): 2
- Main Pitch: 8/12
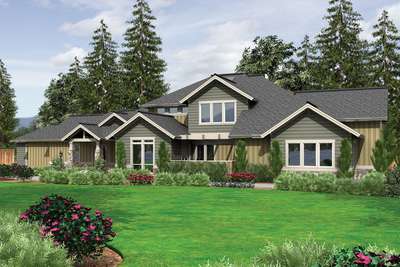
5 Bedrooms, Bonus, Playroom, & Outdoor Kitchen
- 5
- 6+
- 4122 ft²
- Width: 120'-0"
- Depth: 51'-0"
- Height (Mid): 23'-2"
- Height (Peak): 27'-8"
- Stories (above grade): 2
- Main Pitch: 7/12
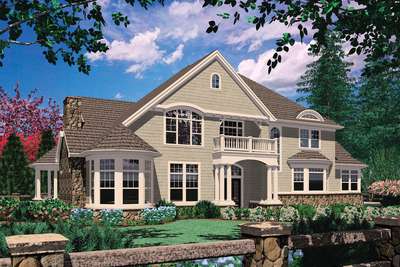
Award Winning Four Bedroom Craftsman Plan
- 4
- 4
- 4150 ft²
- Width: 78'-2"
- Depth: 68'-0"
- Height (Mid): 27'-0"
- Height (Peak): 35'-2"
- Stories (above grade): 2
- Main Pitch: 10/12
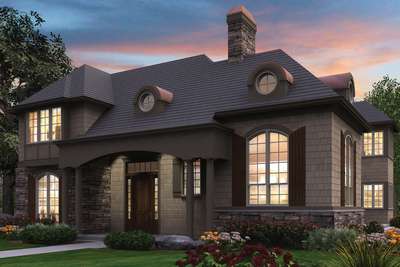
French Inspired Sophisticated Home
- 3
- 3
- 4311 ft²
- Width: 47'-0"
- Depth: 82'-0"
- Height (Mid): 23'-0"
- Height (Peak): 26'-6"
- Stories (above grade): 2
- Main Pitch: 12/12
