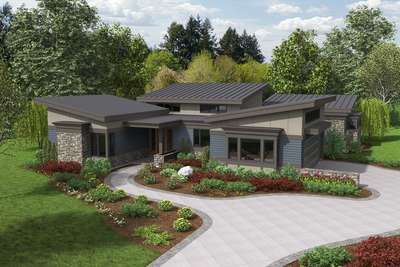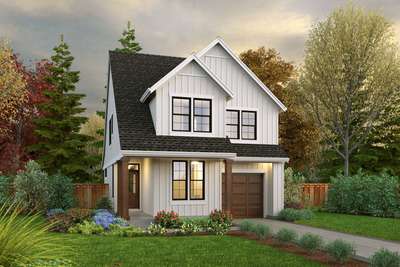Barndominium with Simple Roofline
Plans with 360 VR Interior Images
Search All PlansWe really want to you to be able to experience the home you're going to build in as much detail as possible, so you can see that your new home will be the home of your dreams. To that end, we have created some great Interior 360 Images that we're proud to show here.
These images can be viewed on each plan page, or - if you are viewing on a phone and have Google Cardboard or another VR adapter - the image can be split so you can view in proper 3D!
Enjoy!
Showing 29 Plans
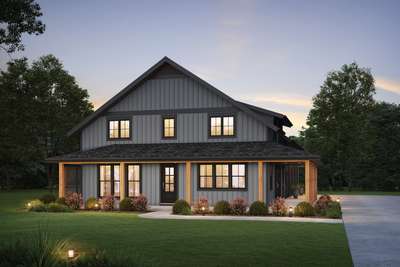
- 3
- 3
- 2588 ft²
- Width: 62'-0"
- Depth: 94'-0"
- Height (Mid): 22'-0"
- Height (Peak): 29'-4"
- Stories (above grade): 2
- Main Pitch: 8/12
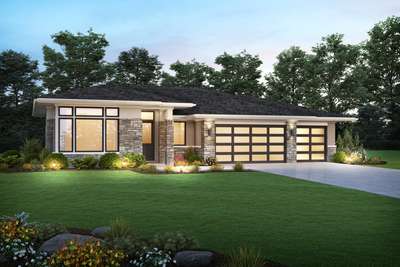
Features Office and 3 Car Garage
- 3
- 2
- 2117 ft²
- Width: 59'-0"
- Depth: 59'-6"
- Height (Mid): 14'-2"
- Height (Peak): 17'-4"
- Stories (above grade): 1
- Main Pitch: 4/12
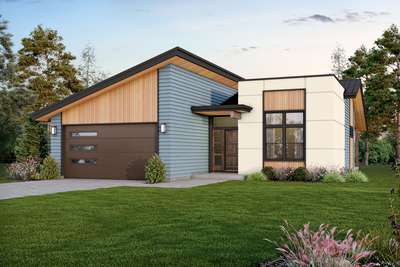
Sleek Contemporary Home with Flex Space / Home Office
- 3
- 2
- 1427 ft²
- Width: 40'-0"
- Depth: 58'-0"
- Height (Mid): 12'-9"
- Height (Peak): 16'-9"
- Stories (above grade): 1
- Main Pitch: 4/12
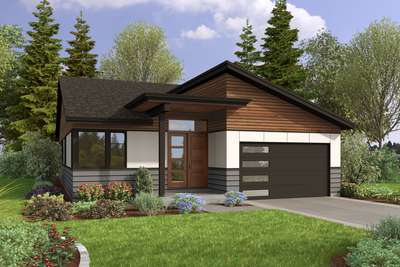
- 4
- 2
- 2009 ft²
- Width: 40'-0"
- Depth: 70'-0"
- Height (Mid): 14'-9"
- Height (Peak): 20'-4"
- Stories (above grade): 1
- Main Pitch: 4/12
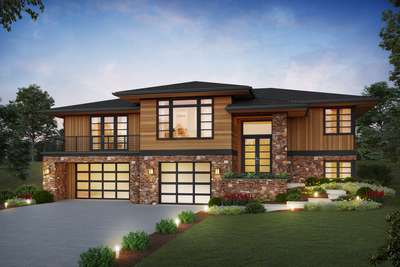
- 4
- 3
- 2098 ft²
- Width: 60'-0"
- Depth: 42'-0"
- Height (Mid): 22'-2"
- Height (Peak): 25'-5"
- Stories (above grade): 1
- Main Pitch: 4/12
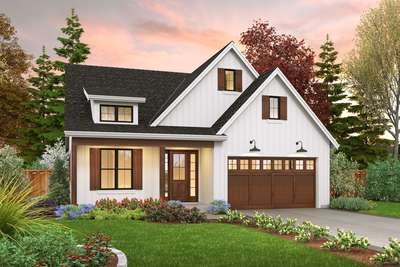
Urban Farmhouse suitable for Narrow Suburban lots
- 4
- 2
- 2009 ft²
- Width: 40'-0"
- Depth: 70'-0"
- Height (Mid): 17'-8"
- Height (Peak): 26'-5"
- Stories (above grade): 1
- Main Pitch: 7/12
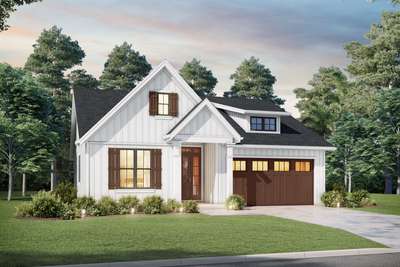
Great Compact Farmhouse for Families Young and Old
- 3
- 2
- 1373 ft²
- Width: 40'-0"
- Depth: 59'-0"
- Height (Mid): 17'-3"
- Height (Peak): 21'-3"
- Stories (above grade): 1
- Main Pitch: 6/12
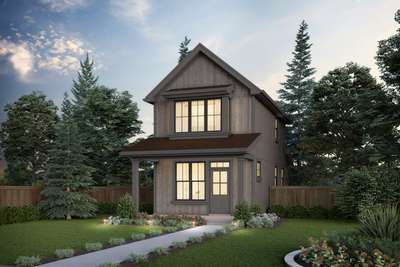
- 2
- 1
- 944 ft²
- Width: 17'-0"
- Depth: 41'-0"
- Height (Mid): 21'-9"
- Height (Peak): 25'-6"
- Stories (above grade): 2
- Main Pitch: 10/12
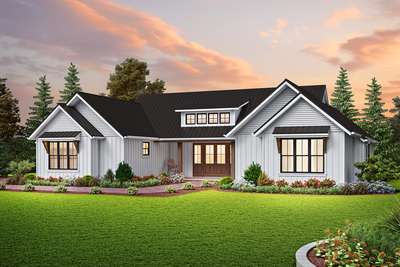
Private Courtyard Living
- 3
- 3
- 2451 ft²
- Width: 69'-0"
- Depth: 68'-0"
- Height (Mid): 17'-6"
- Height (Peak): 20'-11"
- Stories (above grade): 1
- Main Pitch: 10/12
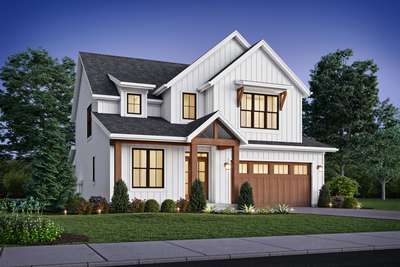
Versatile Urban Farmhouse
- 4
- 2
- 2577 ft²
- Width: 38'-0"
- Depth: 55'-0"
- Height (Mid): 24'-10"
- Height (Peak): 30'-6"
- Stories (above grade): 2
- Main Pitch: 8/12
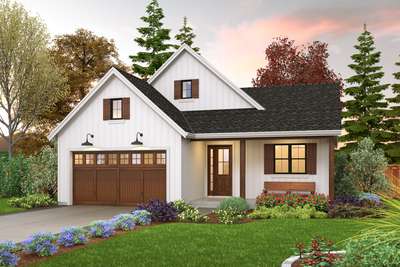
Huge Personality with Refined Details
- 3
- 2
- 1196 ft²
- Width: 40'-0"
- Depth: 55'-6"
- Height (Mid): 16'-6"
- Height (Peak): 23'-10"
- Stories (above grade): 1
- Main Pitch: 10/12
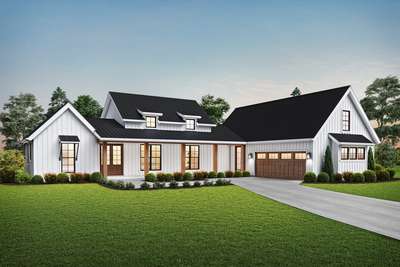
Everything You Want, with Everything You Need
- 3
- 2
- 2060 ft²
- Width: 78'-0"
- Depth: 64'-0"
- Height (Mid): 18'-5"
- Height (Peak): 22'-9"
- Stories (above grade): 1
- Main Pitch: 9/12
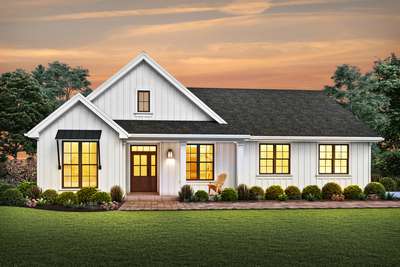
All the farmhouse features a growing family needs
- 3
- 2
- 1704 ft²
- Width: 52'-0"
- Depth: 53'-0"
- Height (Mid): 15'-8"
- Height (Peak): 22'-4"
- Stories (above grade): 1
- Main Pitch: 6/12
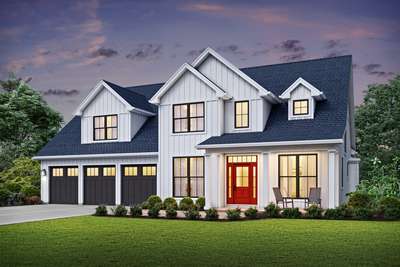
Great farmhouse plan with two story foyer and vaulted greatroom
- 4
- 3
- 2944 ft²
- Width: 59'-0"
- Depth: 61'-0"
- Height (Mid): 22'-2"
- Height (Peak): 28'-7"
- Stories (above grade): 2
- Main Pitch: 10/12
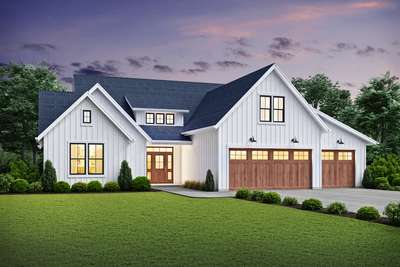
Great farmhouse plan with flexible space for home office, craft room or guests!
- 3
- 2
- 2576 ft²
- Width: 64'-0"
- Depth: 67'-6"
- Height (Mid): 18'-3"
- Height (Peak): 27'-9"
- Stories (above grade): 1
- Main Pitch: 10/12
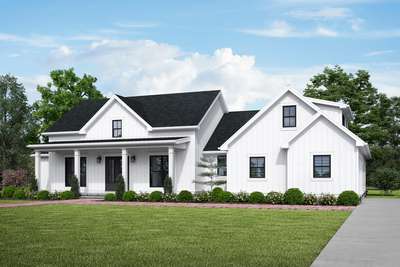
Fantastic plan for families in all walks of life
- 3
- 2
- 2508 ft²
- Width: 76'-0"
- Depth: 62'-0"
- Height (Mid): 19'-1"
- Height (Peak): 24'-2"
- Stories (above grade): 1
- Main Pitch: 8/12
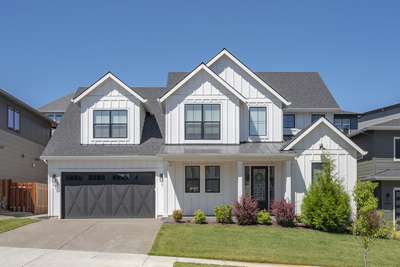
All the greatness of the Dearborn wrapped in a fantastic Modern Farmhouse
- 4
- 2
- 2618 ft²
- Width: 50'-0"
- Depth: 52'-0"
- Height (Mid): 24'-6"
- Height (Peak): 30'-0"
- Stories (above grade): 2
- Main Pitch: 9/12
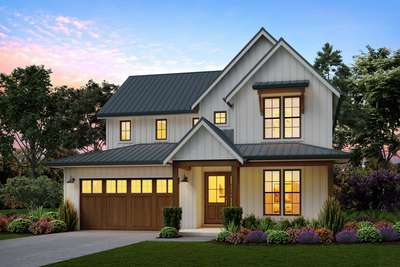
Modern Farmhouse with vaulted great room and free-standing tub in master suite
- 3
- 2
- 2448 ft²
- Width: 40'-0"
- Depth: 60'-0"
- Height (Mid): 23'-8"
- Height (Peak): 29'-0"
- Stories (above grade): 2
- Main Pitch: 8/12
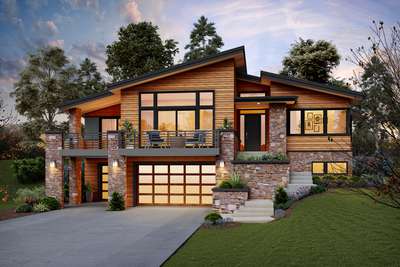
More than just great looks - this contemporary upslope plan oozes style inside too!
- 4
- 2
- 2707 ft²
- Width: 60'-0"
- Depth: 65'-0"
- Height (Mid): 14'-4"
- Height (Peak): 19'-1"
- Stories (above grade): 1
- Main Pitch: 3/12
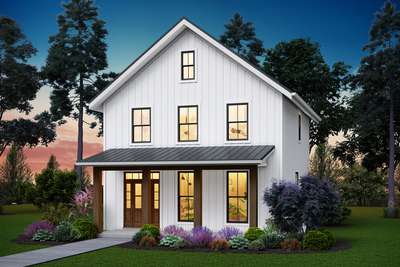
Great affordable home with options to upgrade!
- 3
- 2
- 1394 ft²
- Width: 26'-0"
- Depth: 34'-0"
- Height (Mid): 23'-5"
- Height (Peak): 28'-10"
- Stories (above grade): 2
- Main Pitch: 9/12
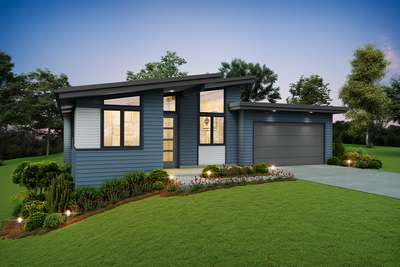
Beautifully Laid Out Contemporary Floor Plan
- 3
- 2
- 1744 ft²
- Width: 46'-6"
- Depth: 54'-0"
- Height (Mid): 12'-5"
- Height (Peak): 15'-0"
- Stories (above grade): 1
- Main Pitch: 2/12
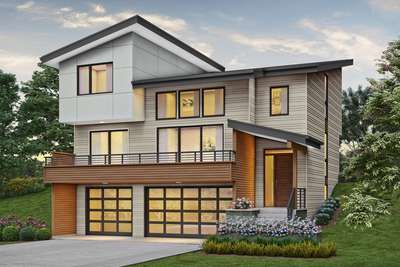
Contemporary House Plans with Lots of Curb Appeal
- 3
- 2
- 2437 ft²
- Width: 40'-0"
- Depth: 43'-0"
- Height (Mid): 21'-10"
- Height (Peak): 25'-4"
- Stories (above grade): 2
- Main Pitch: 3/12
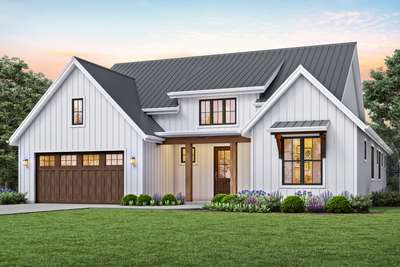
Modern Farmhouse Design, Beautiful Outdoor Spaces!
- 3
- 2
- 1878 ft²
- Width: 52'-0"
- Depth: 61'-0"
- Height (Mid): 19'-9"
- Height (Peak): 25'-8"
- Stories (above grade): 1
- Main Pitch: 8/12
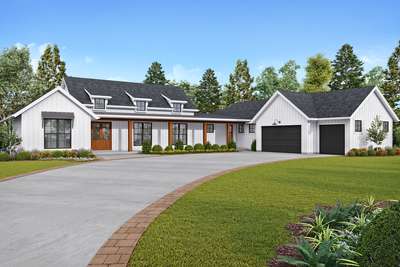
Stylish Single Level Floor Plans
- 3
- 2
- 2495 ft²
- Width: 90'-0"
- Depth: 75'-0"
- Height (Mid): 17'-2"
- Height (Peak): 21'-8"
- Stories (above grade): 1
- Main Pitch: 9/12
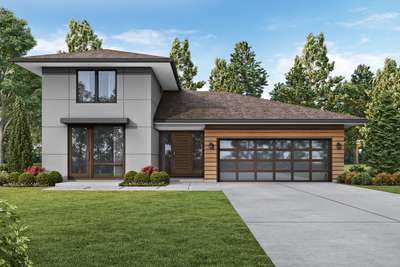
Modern Design with Courtyard and Separated Apartment
- 4
- 3
- 2947 ft²
- Width: 46'-0"
- Depth: 90'-0"
- Height (Mid): 19'-0"
- Height (Peak): 20'-10"
- Stories (above grade): 1
- Main Pitch: 4/12
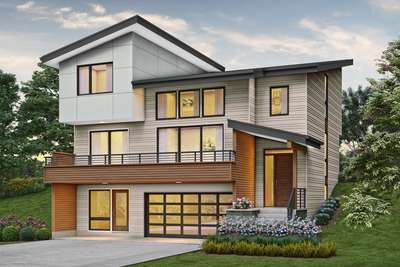
Contemporary Upslope plan with 2 Cars and Guest Suite
- 4
- 3
- 2874 ft²
- Width: 40'-0"
- Depth: 43'-0"
- Height (Mid): 21'-6"
- Height (Peak): 25'-4"
- Stories (above grade): 2
- Main Pitch: 3/12
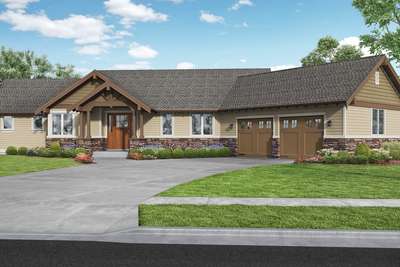
A Craftsman Home Designed for Outdoor Fun
- 4
- 3
- 3121 ft²
- Width: 95'-4"
- Depth: 62'-11"
- Height (Mid): 24'-6"
- Height (Peak): 30'-4"
- Stories (above grade): 1
- Main Pitch: 8/12
