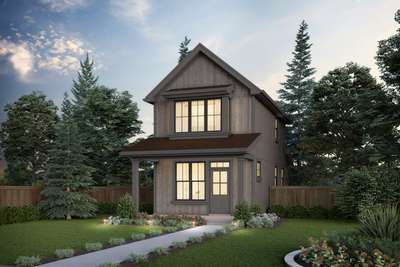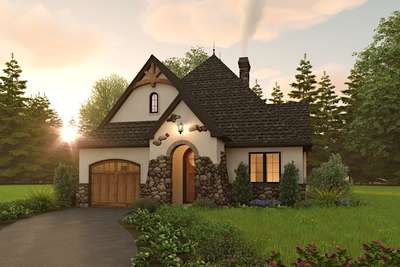Large Plan for Narrow Lots Full of Character
Cottage House Plans
Search All PlansCottages are traditionally quaint and reminiscent of the English thatched cottage. Steep gabled roofs with small dormers and multi-pane windows are prevalent. Cottages often feature stone predominantly, lending to the lived in, historic look.
In modern usage, a cottage is usually a modest, often cozy dwelling, typically in a rural or semi-rural location. However there are cottage-style dwellings in cities, and in places such as Canada the term exists with no connotations of size at all (cf. vicarage or hermitage). In the United Kingdom the term cottage also tends to denote rural dwellings of traditional build, although it can also be applied to dwellings of modern construction which are designed to resemble traditional ones ("mock cottages").
Originally in the Middle Ages, cottages housed agricultural workers and their friends and families. The term cottage denoted the dwelling of a cotter. Thus, cottages were smaller peasant units (larger peasant units being called messuages). In that early period, a documentary reference to a cottage would most often mean, not a small stand-alone dwelling as today, but a complete farmhouse and yard (albeit a small one).
Showing 128 Plans
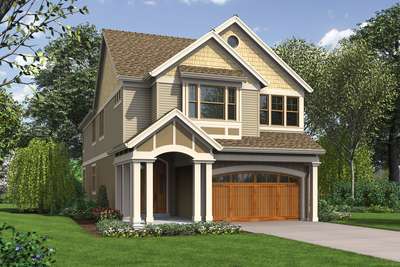
- 5
- 3
- 3048 ft²
- Width: 29'-0"
- Depth: 79'-8"
- Height (Mid): 26'-1"
- Height (Peak): 31'-11"
- Stories (above grade): 2
- Main Pitch: 9/12
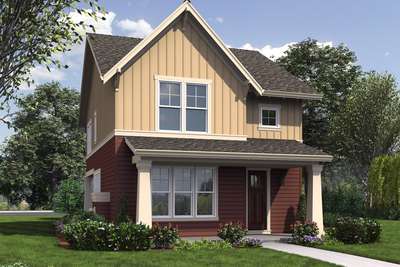
Rear Garage, Charming Curb Appeal
- 3
- 2
- 1636 ft²
- Width: 25'-0"
- Depth: 62'-0"
- Height (Mid): 22'-8"
- Height (Peak): 28'-4"
- Stories (above grade): 2
- Main Pitch: 7/12
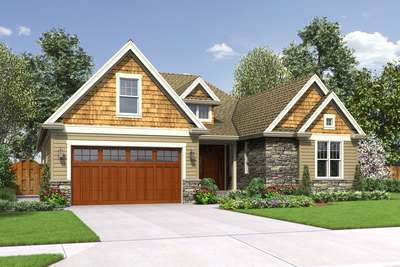
Great Plan for New, Returning or Extended Family
- 4
- 2
- 2203 ft²
- Width: 50'-0"
- Depth: 62'-0"
- Height (Mid): 19'-0"
- Height (Peak): 25'-6"
- Stories (above grade): 1
- Main Pitch: 8/12
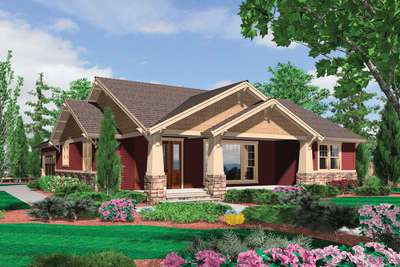
3 Bedroom Craftsman Plan with Spacious Feel
- 3
- 2
- 1891 ft²
- Width: 48'-0"
- Depth: 64'-0"
- Height (Mid): 14'-4"
- Height (Peak): 20'-0"
- Stories (above grade): 1
- Main Pitch: 6/12
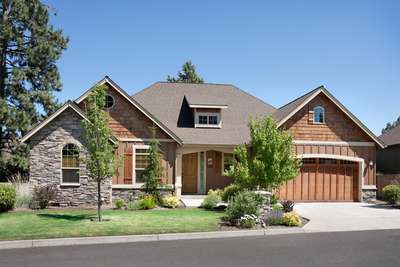
Vaulted Great Room Plan with Light
- 3
- 2
- 1728 ft²
- Width: 55'-0"
- Depth: 48'-0"
- Height (Mid): 16'-8"
- Height (Peak): 24'-6"
- Stories (above grade): 1
- Main Pitch: 10/12
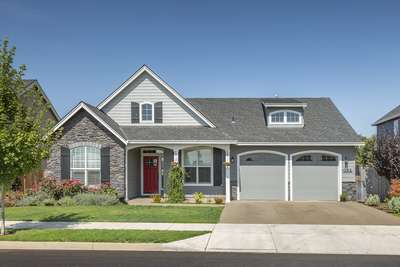
Craftsman Plan with Porch
- 3
- 2
- 1580 ft²
- Width: 50'-0"
- Depth: 48'-0"
- Height (Mid): 15'-2"
- Height (Peak): 21'-8"
- Stories (above grade): 1
- Main Pitch: 6/12
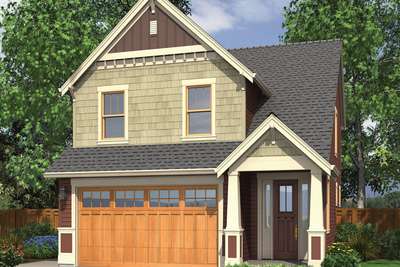
Upstairs Laundry Room in Spacious Craftsman Plan
- 3
- 2
- 1466 ft²
- Width: 28'-0"
- Depth: 43'-6"
- Height (Mid): 21'-6"
- Height (Peak): 26'-0"
- Stories (above grade): 2
- Main Pitch: 8/12
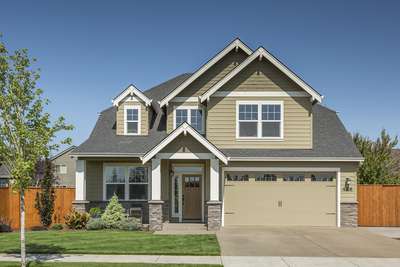
Narrow Lot but Wide Appeal for this Craftsman Champion
- 4
- 2
- 2577 ft²
- Width: 38'-0"
- Depth: 55'-0"
- Height (Mid): 23'-5"
- Height (Peak): 29'-0"
- Stories (above grade): 2
- Main Pitch: 8/12
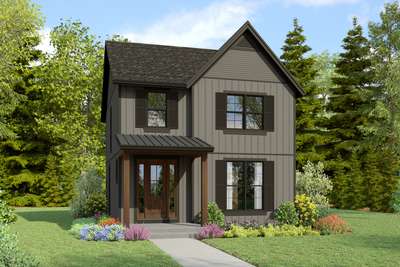
Farmhouse ideal for Infill or Urban Lots
- 3
- 2
- 1658 ft²
- Width: 26'-0"
- Depth: 49'-0"
- Height (Mid): 23'-2"
- Height (Peak): 28'-4"
- Stories (above grade): 2
- Main Pitch: 7/12
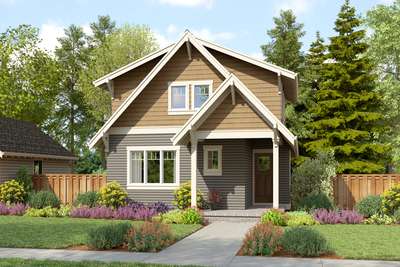
Great Plan for New Families or Empty Nesters with Grandkids
- 3
- 2
- 1598 ft²
- Width: 27'-0"
- Depth: 56'-0"
- Height (Mid): 21'-1"
- Height (Peak): 24'-1"
- Stories (above grade): 2
- Main Pitch: 12/12
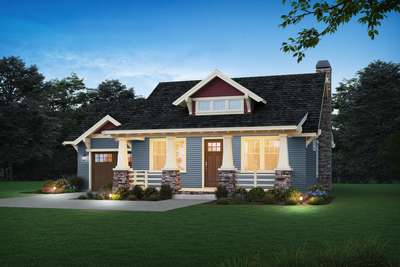
Cozy Craftsman Plan
- 2
- 2
- 1124 ft²
- Width: 46'-0"
- Depth: 50'-0"
- Height (Mid): 14'-6"
- Height (Peak): 21'-2"
- Stories (above grade): 1
- Main Pitch: 8/12
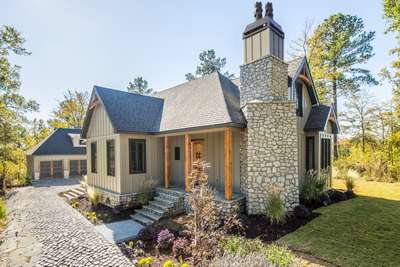
Great expansion of Plan 5033
- 2
- 2
- 1580 ft²
- Width: 62'-0"
- Depth: 38'-0"
- Height (Mid): 16'-1"
- Height (Peak): 23'-0"
- Stories (above grade): 1
- Main Pitch: 12/12
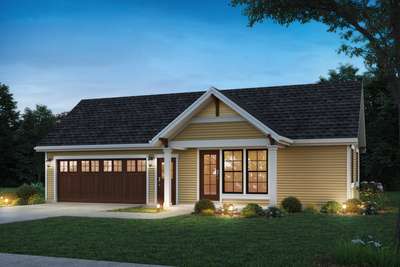
Great Apartment / Garage Combination
- 1
- 1
- 506 ft²
- Width: 46'-0"
- Depth: 28'-0"
- Height (Mid): 12'-7"
- Height (Peak): 17'-1"
- Stories (above grade): 1
- Main Pitch: 9/12
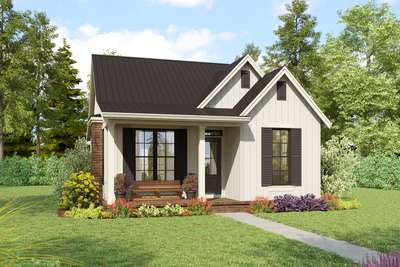
Charming small cottage plan for modern living
- 2
- 2
- 1058 ft²
- Width: 29'-0"
- Depth: 48'-0"
- Height (Mid): 16'-0"
- Height (Peak): 22'-2"
- Stories (above grade): 1
- Main Pitch: 8/12
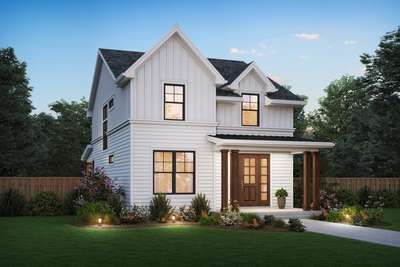
Elegant plan designed to fit in the tightest of lots
- 4
- 3
- 1929 ft²
- Width: 26'-0"
- Depth: 54'-0"
- Height (Mid): 22'-7"
- Height (Peak): 27'-2"
- Stories (above grade): 2
- Main Pitch: 6/12
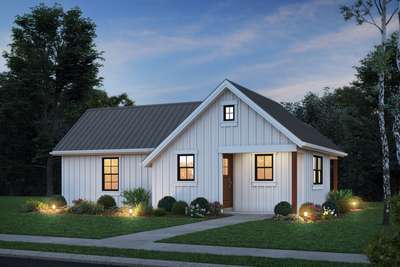
ADA Friendly Dwelling Unit
- 1
- 1
- 648 ft²
- Width: 38'-0"
- Depth: 26'-0"
- Height (Mid): 12'-1"
- Height (Peak): 16'-0"
- Stories (above grade): 1
- Main Pitch: 10/12
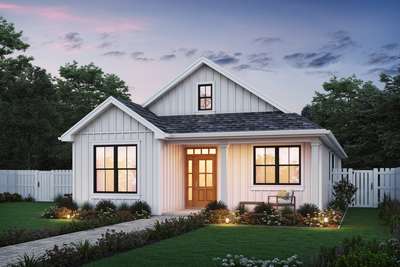
Great Plan for Infill and Narrow Lots
- 3
- 2
- 1481 ft²
- Width: 30'-0"
- Depth: 70'-0"
- Height (Mid): 14'-6"
- Height (Peak): 19'-10"
- Stories (above grade): 1
- Main Pitch: 8/12
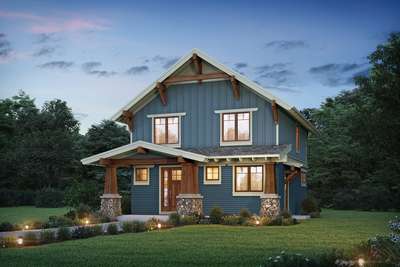
Well appointed Craftsman with Great Curb Appeal and Options
- 3
- 2
- 1595 ft²
- Width: 27'-6"
- Depth: 49'-0"
- Height (Mid): 22'-11"
- Height (Peak): 28'-2"
- Stories (above grade): 2
- Main Pitch: 8/12
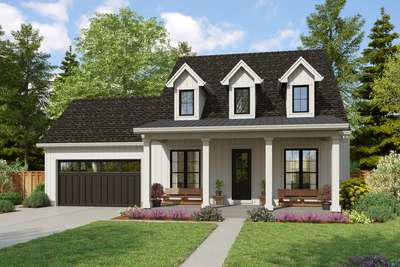
Timeless elegance where classic design meets modern comfort
- 4
- 3
- 2653 ft²
- Width: 50'-0"
- Depth: 72'-0"
- Height (Mid): 23'-8"
- Height (Peak): 29'-0"
- Stories (above grade): 2
- Main Pitch: 9/12
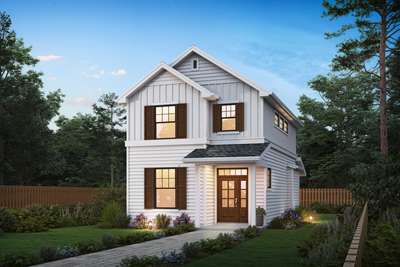
Narrow Footprint Farmhouse with Optional Garage
- 3
- 3
- 1271 ft²
- Width: 21'-0"
- Depth: 42'-0"
- Height (Mid): 21'-8"
- Height (Peak): 25'-6"
- Stories (above grade): 2
- Main Pitch: 8/12
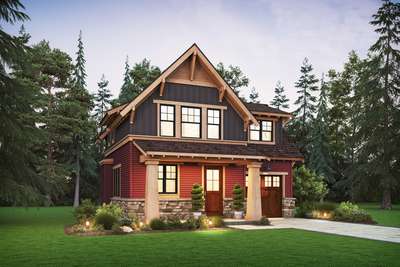
Traditional Craftsman Home Crammed with Character
- 3
- 2
- 1176 ft²
- Width: 31'-0"
- Depth: 32'-0"
- Height (Mid): 20'-7"
- Height (Peak): 25'-10"
- Stories (above grade): 2
- Main Pitch: 12/12
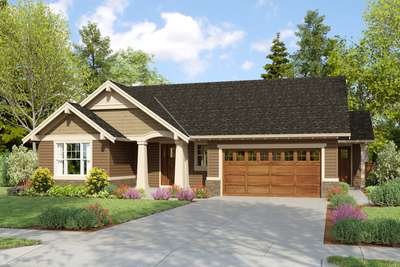
Guest Living Suite Attached to a wonderful Cottage Layout
- 4
- 3
- 2114 ft²
- Width: 61'-0"
- Depth: 63'-0"
- Height (Mid): 14'-1"
- Height (Peak): 23'-0"
- Stories (above grade): 1
- Main Pitch: 6/12
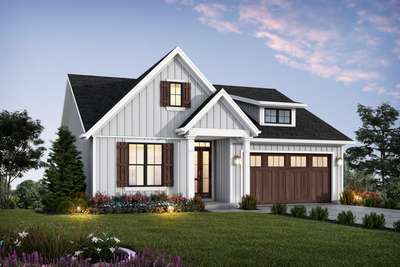
- 3
- 3
- 2269 ft²
- Width: 40'-0"
- Depth: 58'-0"
- Height (Mid): 17'-3"
- Height (Peak): 21'-6"
- Stories (above grade): 1
- Main Pitch: 6/12
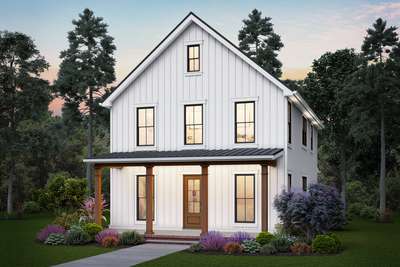
- 3
- 2
- 2124 ft²
- Width: 27'-6"
- Depth: 57'-0"
- Height (Mid): 25'-6"
- Height (Peak): 31'-8"
- Stories (above grade): 2
- Main Pitch: 10/12
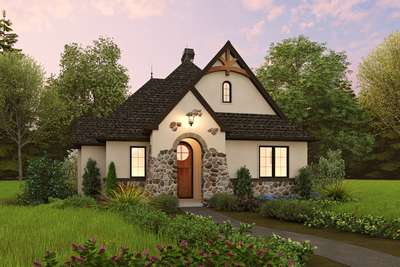
Charming Storybook Plan with Great Amenities
- 2
- 2
- 1297 ft²
- Width: 38'-0"
- Depth: 44'-0"
- Height (Mid): 19'-8"
- Height (Peak): 28'-1"
- Stories (above grade): 1
- Main Pitch: 13/12
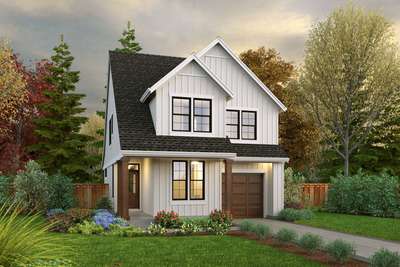
- 4
- 3
- 1855 ft²
- Width: 29'-0"
- Depth: 54'-6"
- Height (Mid): 23'-4"
- Height (Peak): 29'-11"
- Stories (above grade): 2
- Main Pitch: 10/12
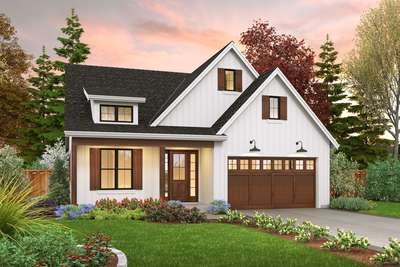
Urban Farmhouse suitable for Narrow Suburban lots
- 4
- 2
- 2009 ft²
- Width: 40'-0"
- Depth: 70'-0"
- Height (Mid): 17'-8"
- Height (Peak): 26'-5"
- Stories (above grade): 1
- Main Pitch: 7/12
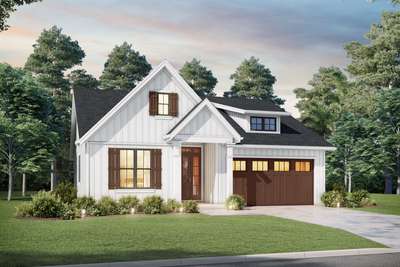
Great Compact Farmhouse for Families Young and Old
- 3
- 2
- 1373 ft²
- Width: 40'-0"
- Depth: 59'-0"
- Height (Mid): 17'-3"
- Height (Peak): 21'-3"
- Stories (above grade): 1
- Main Pitch: 6/12
