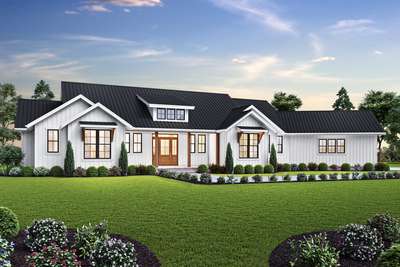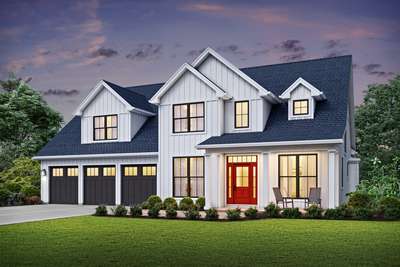Narrow Footprint Farmhouse with Optional Garage
Farmhouse Style Plans
Search All PlansShowing 123 Plans
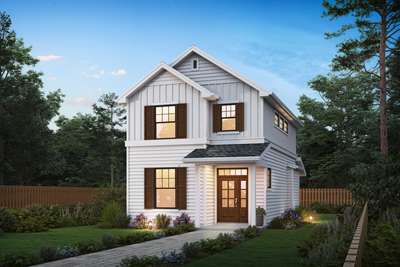
- 3
- 3
- 1271 ft²
- Width: 21'-0"
- Depth: 42'-0"
- Height (Mid): 21'-8"
- Height (Peak): 25'-6"
- Stories (above grade): 2
- Main Pitch: 8/12
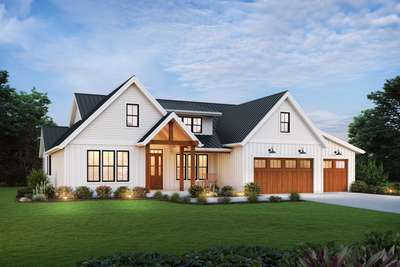
Attractive House Plan with Great Amenities!
- 6
- 4
- 2841 ft²
- Width: 69'-0"
- Depth: 75'-6"
- Height (Mid): 20'-8"
- Height (Peak): 24'-0"
- Stories (above grade): 2
- Main Pitch: 8/12
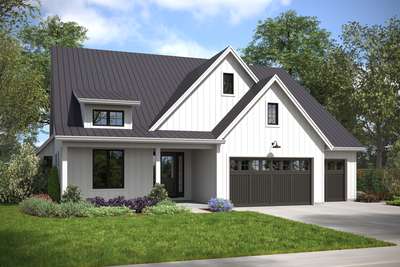
Farmhouse Plan with Den or 4th Bed and Great Outdoor Living
- 4
- 3
- 2607 ft²
- Width: 58'-6"
- Depth: 77'-0"
- Height (Mid): 19'-0"
- Height (Peak): 29'-0"
- Stories (above grade): 1
- Main Pitch: 7/12
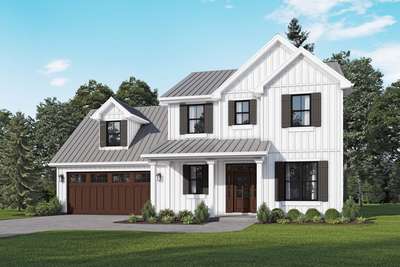
- 3
- 2
- 2093 ft²
- Width: 52'-0"
- Depth: 54'-0"
- Height (Mid): 24'-4"
- Height (Peak): 29'-6"
- Stories (above grade): 2
- Main Pitch: 6/12
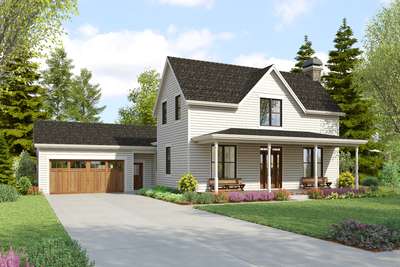
Traditional Farmhouse Aesthetic with Modern Appeal
- 5
- 3
- 2508 ft²
- Width: 67'-0"
- Depth: 72'-0"
- Height (Mid): 22'-8"
- Height (Peak): 28'-2"
- Stories (above grade): 2
- Main Pitch: 6/12
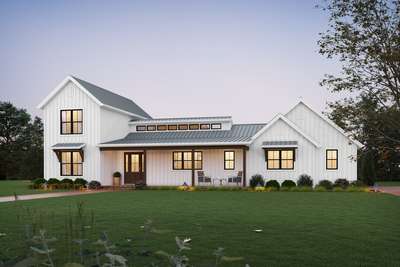
Delightful Farmhouse Sister Plan to The Stockholm
- 4
- 3
- 2200 ft²
- Width: 73'-0"
- Depth: 50'-0"
- Height (Mid): 22'-7"
- Height (Peak): 26'-1"
- Stories (above grade): 2
- Main Pitch: 5/12
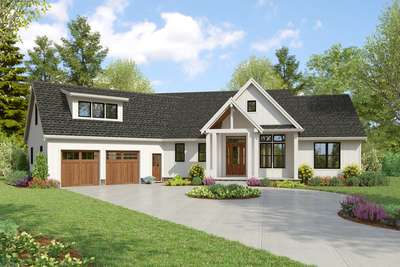
A Popular Layout with the Upgrades You Need
- 3
- 2
- 2233 ft²
- Width: 84'-4"
- Depth: 69'-10"
- Height (Mid): 19'-7"
- Height (Peak): 24'-0"
- Stories (above grade): 1
- Main Pitch: 8/12
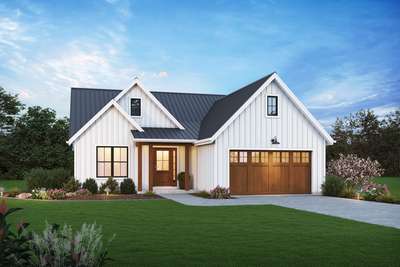
Great livable layout with room for family, guests and working from home!
- 4
- 2
- 1866 ft²
- Width: 44'-0"
- Depth: 69'-0"
- Height (Mid): 15'-11"
- Height (Peak): 22'-7"
- Stories (above grade): 1
- Main Pitch: 8/12
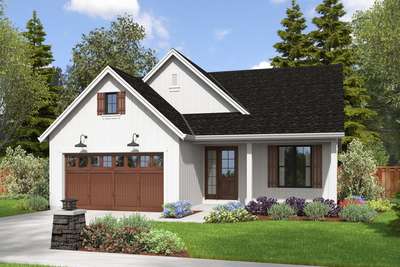
Everything you need in a floor plan without wasted space
- 3
- 2
- 1446 ft²
- Width: 40'-0"
- Depth: 58'-0"
- Height (Mid): 16'-1"
- Height (Peak): 23'-1"
- Stories (above grade): 1
- Main Pitch: 6/12
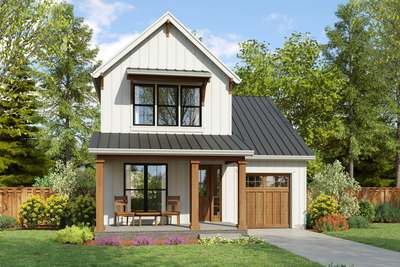
Narrow Farmhouse that's Everything You Need
- 4
- 2
- 1926 ft²
- Width: 30'-0"
- Depth: 64'-0"
- Height (Mid): 23'-6"
- Height (Peak): 27'-8"
- Stories (above grade): 2
- Main Pitch: 10/12
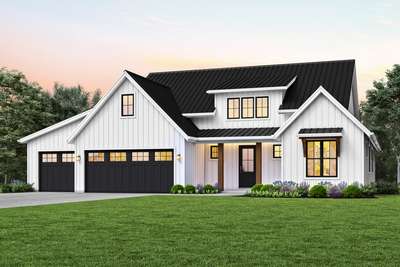
Three Cars and Included Bonus addition to Popular Design Layout
- 4
- 3
- 2683 ft²
- Width: 64'-0"
- Depth: 61'-0"
- Height (Mid): 20'-7"
- Height (Peak): 25'-11"
- Stories (above grade): 2
- Main Pitch: 8/12
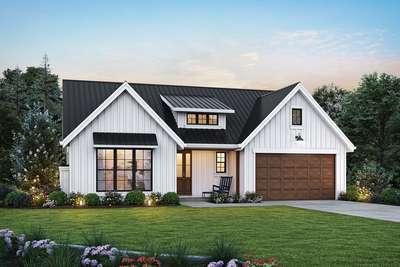
Farmhouse with Vaulted Living and Dining Spaces
- 3
- 2
- 1959 ft²
- Width: 49'-0"
- Depth: 60'-0"
- Height (Mid): 17'-11"
- Height (Peak): 22'-0"
- Stories (above grade): 1
- Main Pitch: 8/12
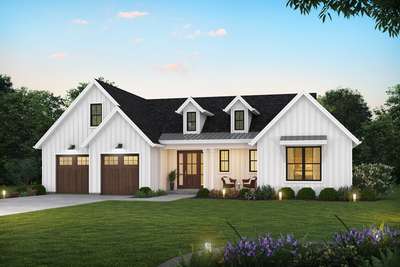
Farmhouse with Through Garage and Great Outdoor Spaces
- 3
- 2
- 1960 ft²
- Width: 60'-0"
- Depth: 70'-0"
- Height (Mid): 17'-8"
- Height (Peak): 21'-0"
- Stories (above grade): 1
- Main Pitch: 8/12
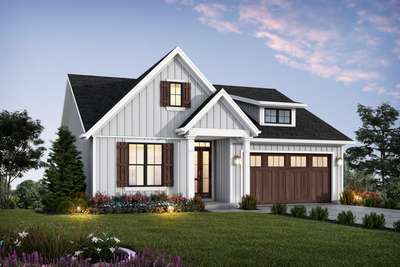
- 3
- 3
- 2269 ft²
- Width: 40'-0"
- Depth: 58'-0"
- Height (Mid): 17'-3"
- Height (Peak): 21'-6"
- Stories (above grade): 1
- Main Pitch: 6/12
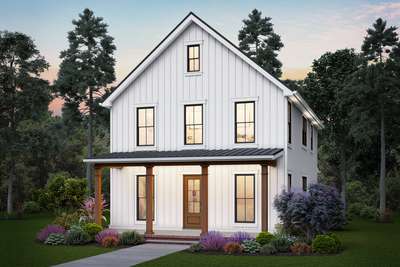
- 3
- 2
- 2124 ft²
- Width: 27'-6"
- Depth: 57'-0"
- Height (Mid): 25'-6"
- Height (Peak): 31'-8"
- Stories (above grade): 2
- Main Pitch: 10/12
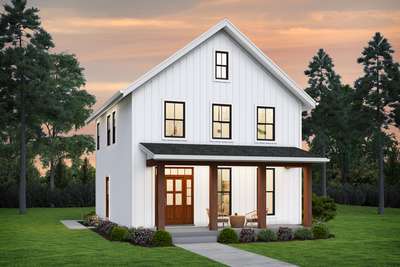
- 3
- 2
- 1619 ft²
- Width: 27'-6"
- Depth: 38'-0"
- Height (Mid): 23'-5"
- Height (Peak): 28'-10"
- Stories (above grade): 2
- Main Pitch: 9/12
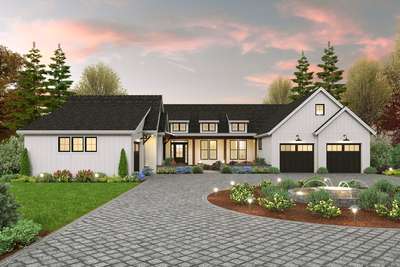
- 4
- 4
- 3669 ft²
- Width: 87'-6"
- Depth: 110'-6"
- Height (Mid): 16'-11"
- Height (Peak): 23'-9"
- Stories (above grade): 1
- Main Pitch: 10/12
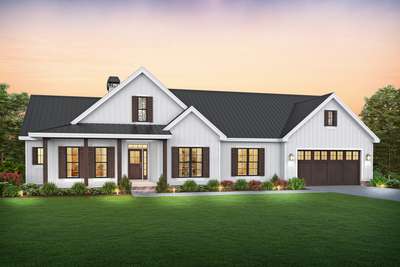
Popular Single Story with Open Layout and Flex Space
- 4
- 2
- 1975 ft²
- Width: 74'-0"
- Depth: 55'-0"
- Height (Mid): 15'-7"
- Height (Peak): 22'-2"
- Stories (above grade): 1
- Main Pitch: 8/12
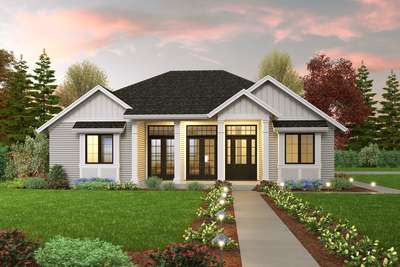
- 3
- 2
- 1900 ft²
- Width: 50'-0"
- Depth: 77'-0"
- Height (Mid): 16'-11"
- Height (Peak): 22'-9"
- Stories (above grade): 1
- Main Pitch: 6/12
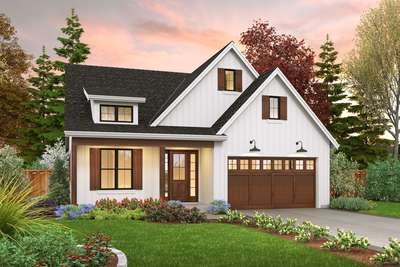
Urban Farmhouse suitable for Narrow Suburban lots
- 4
- 2
- 2009 ft²
- Width: 40'-0"
- Depth: 70'-0"
- Height (Mid): 17'-8"
- Height (Peak): 26'-5"
- Stories (above grade): 1
- Main Pitch: 7/12
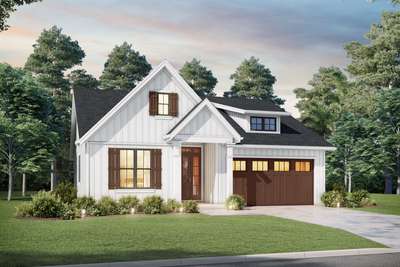
Great Compact Farmhouse for Families Young and Old
- 3
- 2
- 1373 ft²
- Width: 40'-0"
- Depth: 59'-0"
- Height (Mid): 17'-3"
- Height (Peak): 21'-3"
- Stories (above grade): 1
- Main Pitch: 6/12
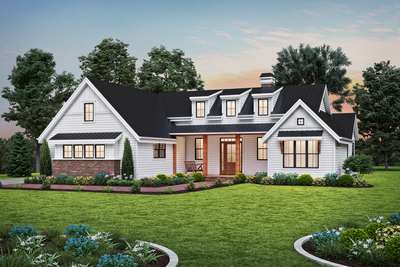
Split Bedrooms with Space to Work From Home
- 3
- 2
- 2062 ft²
- Width: 62'-0"
- Depth: 65'-0"
- Height (Mid): 0'-0"
- Height (Peak): 22'-4"
- Stories (above grade): 1
- Main Pitch: 8/12
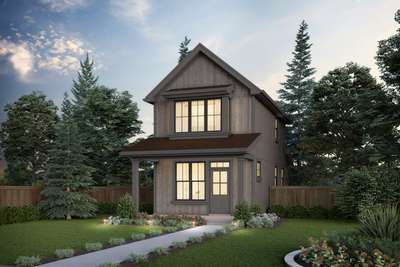
- 2
- 1
- 944 ft²
- Width: 17'-0"
- Depth: 41'-0"
- Height (Mid): 21'-9"
- Height (Peak): 25'-6"
- Stories (above grade): 2
- Main Pitch: 10/12
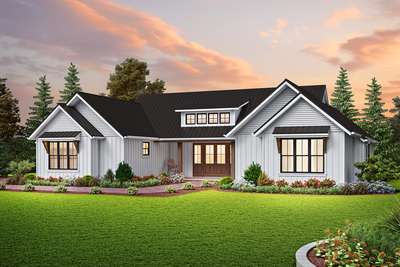
Private Courtyard Living
- 3
- 3
- 2451 ft²
- Width: 69'-0"
- Depth: 68'-0"
- Height (Mid): 17'-6"
- Height (Peak): 20'-11"
- Stories (above grade): 1
- Main Pitch: 10/12
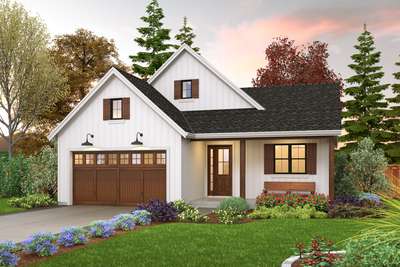
Huge Personality with Refined Details
- 3
- 2
- 1196 ft²
- Width: 40'-0"
- Depth: 55'-6"
- Height (Mid): 16'-6"
- Height (Peak): 23'-10"
- Stories (above grade): 1
- Main Pitch: 10/12
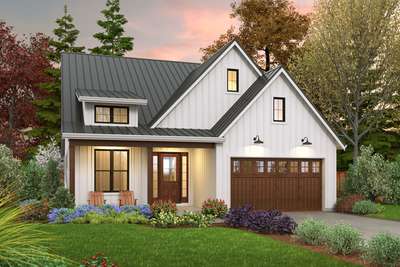
Gorgeous Urban Farmhouse Design
- 3
- 2
- 1552 ft²
- Width: 40'-0"
- Depth: 60'-6"
- Height (Mid): 16'-8"
- Height (Peak): 27'-11"
- Stories (above grade): 1
- Main Pitch: 8/12
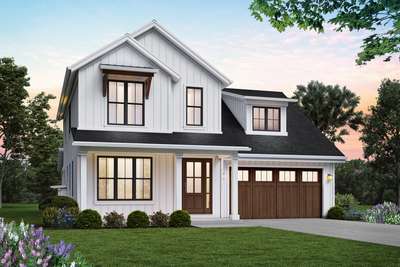
Rich Layout with Flex Space, Shop, and Large Bonus
- 4
- 3
- 2055 ft²
- Width: 40'-0"
- Depth: 56'-0"
- Height (Mid): 22'-10"
- Height (Peak): 26'-6"
- Stories (above grade): 2
- Main Pitch: 8/12
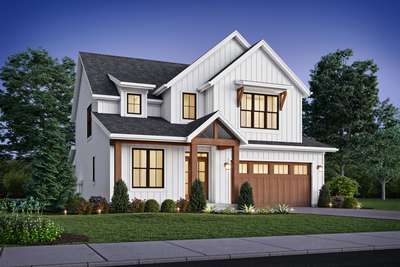
Versatile Urban Farmhouse
- 4
- 2
- 2577 ft²
- Width: 38'-0"
- Depth: 55'-0"
- Height (Mid): 24'-10"
- Height (Peak): 30'-6"
- Stories (above grade): 2
- Main Pitch: 8/12
