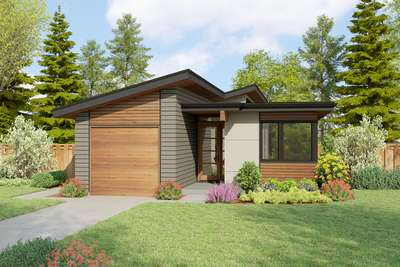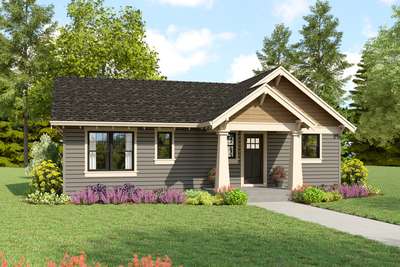Traditional Craftsman Ranch with Oodles of Curb Appeal - and Amenities to Match!
Ranch Style House Plans
Search All PlansIn general, the ranch house is noted for its long, close-to-the-ground profile, and minimal use of exterior and interior decoration. The houses fuse modernist ideas and styles with notions of the American Western period working ranches to create a very informal and casual living style. Their popularity waned in the late 20th century as neo-eclectic house styles, a return to using historical and traditional decoration, became popular. However, in recent years, interest in ranch house designs has been increasing.
Showing 163 Plans
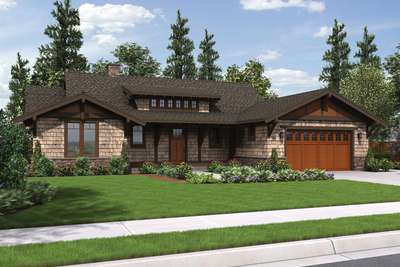
- 3
- 3
- 1988 ft²
- Width: 64'-0"
- Depth: 54'-0"
- Height (Mid): 16'-1"
- Height (Peak): 20'-2"
- Stories (above grade): 1
- Main Pitch: 8/12
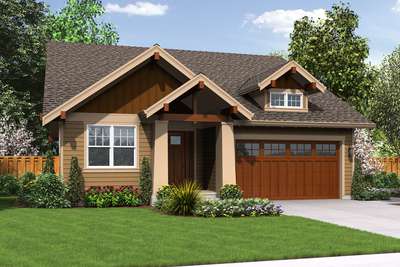
The Finest Amenities In An Efficient Layout
- 3
- 2
- 1529 ft²
- Width: 40'-0"
- Depth: 57'-0"
- Height (Mid): 15'-11"
- Height (Peak): 23'-5"
- Stories (above grade): 1
- Main Pitch: 6/12
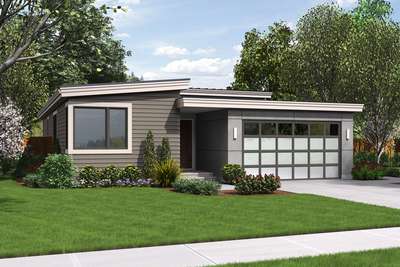
Narrow contemporary home designed for efficiency. Excellent Outdoor connection
- 3
- 2
- 1613 ft²
- Width: 40'-0"
- Depth: 56'-0"
- Height (Mid): 14'-7"
- Height (Peak): 15'-11"
- Stories (above grade): 1
- Main Pitch: 1/12
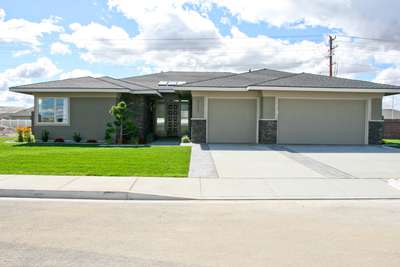
Modern Plan with Open Layout
- 3
- 2
- 2334 ft²
- Width: 63'-0"
- Depth: 61'-6"
- Height (Mid): 15'-10"
- Height (Peak): 17'-11"
- Stories (above grade): 1
- Main Pitch: 4/12
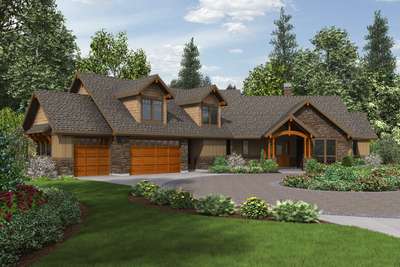
Beautiful NW Ranch Style Home
- 3
- 2
- 2637 ft²
- Width: 97'-9"
- Depth: 67'-6"
- Height (Mid): 0'-0"
- Height (Peak): 24'-11"
- Stories (above grade): 2
- Main Pitch: 9/12
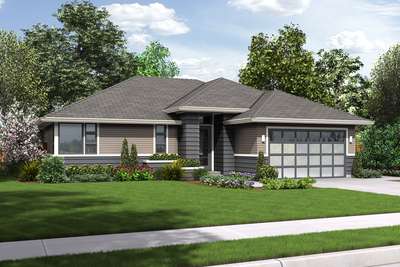
Modern Home Designed for Maximum Efficiency Without Compromise
- 3
- 2
- 1608 ft²
- Width: 50'-0"
- Depth: 54'-0"
- Height (Mid): 14'-0"
- Height (Peak): 18'-6"
- Stories (above grade): 1
- Main Pitch: 6/12
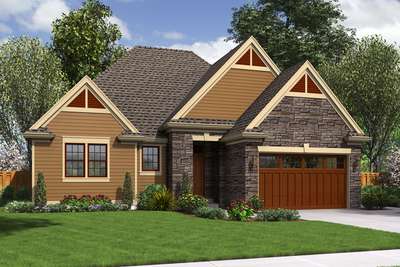
Eco design at its finest - Efficient without compromise.
- 3
- 2
- 1624 ft²
- Width: 50'-0"
- Depth: 50'-0"
- Height (Mid): 19'-0"
- Height (Peak): 29'-0"
- Stories (above grade): 1
- Main Pitch: 12/12
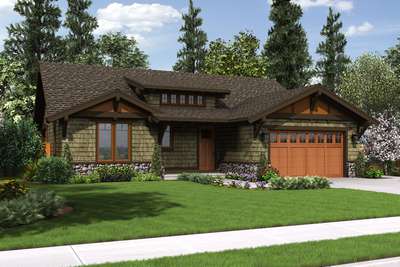
Wonderful compact Craftsman Ranch
- 3
- 2
- 1641 ft²
- Width: 50'-0"
- Depth: 54'-0"
- Height (Mid): 14'-4"
- Height (Peak): 20'-0"
- Stories (above grade): 1
- Main Pitch: 7/12
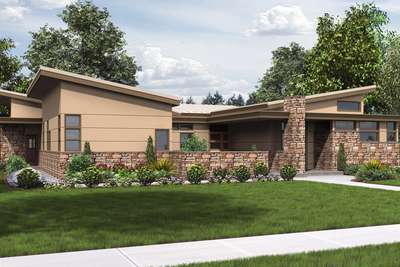
Inviting Contemporary with walled front yard
- 4
- 3
- 2507 ft²
- Width: 74'-6"
- Depth: 70'-0"
- Height (Mid): 14'-4"
- Height (Peak): 17'-1"
- Stories (above grade): 1
- Main Pitch: 2/12
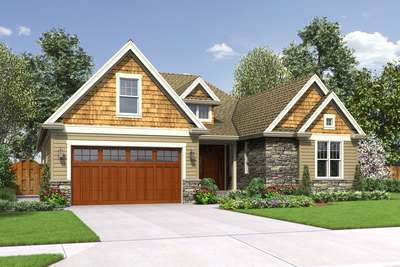
Great Plan for New, Returning or Extended Family
- 4
- 2
- 2203 ft²
- Width: 50'-0"
- Depth: 62'-0"
- Height (Mid): 19'-0"
- Height (Peak): 25'-6"
- Stories (above grade): 1
- Main Pitch: 8/12
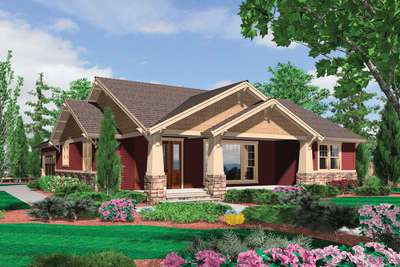
3 Bedroom Craftsman Plan with Spacious Feel
- 3
- 2
- 1891 ft²
- Width: 48'-0"
- Depth: 64'-0"
- Height (Mid): 14'-4"
- Height (Peak): 20'-0"
- Stories (above grade): 1
- Main Pitch: 6/12
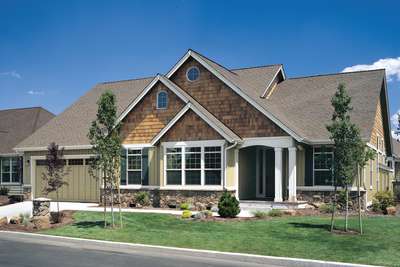
Traditional Plan with Fireplace and Media Center
- 3
- 2
- 2001 ft²
- Width: 60'-0"
- Depth: 50'-0"
- Height (Mid): 17'-0"
- Height (Peak): 25'-0"
- Stories (above grade): 1
- Main Pitch: 8/12
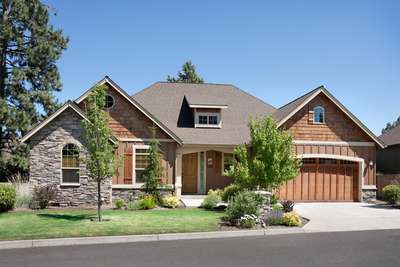
Vaulted Great Room Plan with Light
- 3
- 2
- 1728 ft²
- Width: 55'-0"
- Depth: 48'-0"
- Height (Mid): 16'-8"
- Height (Peak): 24'-6"
- Stories (above grade): 1
- Main Pitch: 10/12
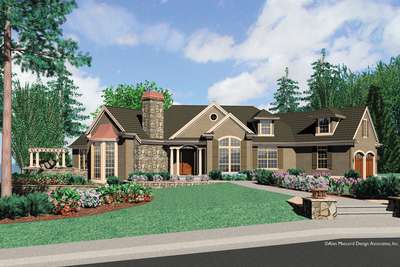
European Style Plan with Vaulted Great Room
- 3
- 4
- 2973 ft²
- Width: 108'-5"
- Depth: 59'-0"
- Height (Mid): 16'-5"
- Height (Peak): 23'-4"
- Stories (above grade): 1
- Main Pitch: 8/12
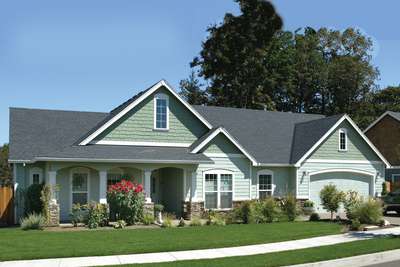
Featuring Vaulted Ceiling and Extra Garage Space
- 3
- 2
- 1873 ft²
- Width: 70'-0"
- Depth: 51'-0"
- Height (Mid): 15'-6"
- Height (Peak): 22'-2"
- Stories (above grade): 1
- Main Pitch: 8/12
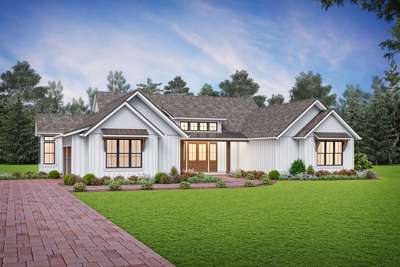
Great Foyer Leads to Dream Layout
- 3
- 3
- 2662 ft²
- Width: 71'-0"
- Depth: 69'-6"
- Height (Mid): 15'-7"
- Height (Peak): 22'-2"
- Stories (above grade): 1
- Main Pitch: 10/12
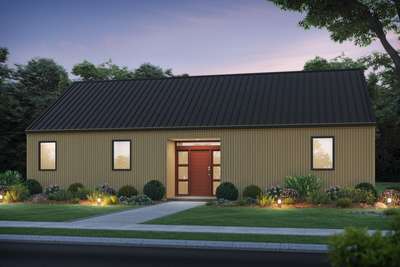
Efficient Scandinavian Elegance
- 2
- 2
- 1268 ft²
- Width: 50'-0"
- Depth: 30'-0"
- Height (Mid): 14'-9"
- Height (Peak): 19'-10"
- Stories (above grade): 1
- Main Pitch: 8/12
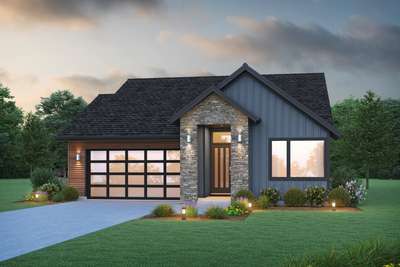
Crisp Scandinavian Lines and Amenity Rich Interior
- 2
- 2
- 1382 ft²
- Width: 40'-0"
- Depth: 64'-6"
- Height (Mid): 16'-1"
- Height (Peak): 22'-2"
- Stories (above grade): 1
- Main Pitch: 6/12
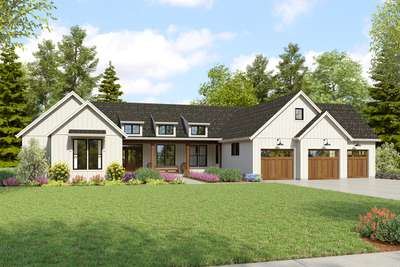
Great Farmhouse Ranch with Outdoor Connections
- 4
- 4
- 3420 ft²
- Width: 98'-0"
- Depth: 90'-0"
- Height (Mid): 16'-11"
- Height (Peak): 23'-9"
- Stories (above grade): 1
- Main Pitch: 10/12
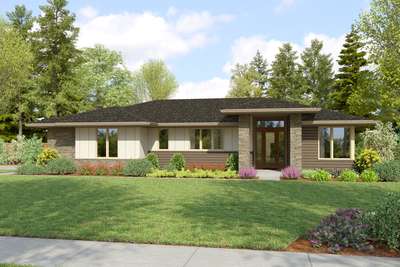
Delightful Modern Prairie Layout
- 3
- 2
- 1592 ft²
- Width: 62'-0"
- Depth: 40'-0"
- Height (Mid): 12'-3"
- Height (Peak): 15'-8"
- Stories (above grade): 1
- Main Pitch: 4/12
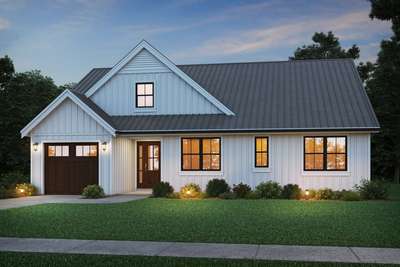
Delightful Farmhouse Plan
- 3
- 3
- 1971 ft²
- Width: 50'-0"
- Depth: 58'-0"
- Height (Mid): 16'-8"
- Height (Peak): 24'-3"
- Stories (above grade): 1
- Main Pitch: 7/12
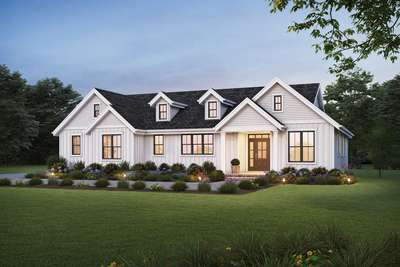
Farmhouse Ranch with Split Bedrooms
- 3
- 2
- 1592 ft²
- Width: 62'-0"
- Depth: 40'-0"
- Height (Mid): 14'-6"
- Height (Peak): 20'-1"
- Stories (above grade): 1
- Main Pitch: 7/12
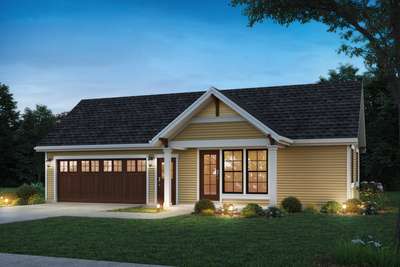
Great Apartment / Garage Combination
- 1
- 1
- 506 ft²
- Width: 46'-0"
- Depth: 28'-0"
- Height (Mid): 12'-7"
- Height (Peak): 17'-1"
- Stories (above grade): 1
- Main Pitch: 9/12
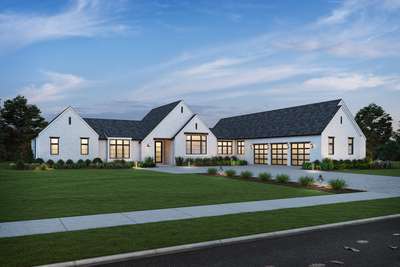
Wonderful Amenity Rich Farmhouse with Extensive Garage
- 4
- 4
- 3704 ft²
- Width: 102'-0"
- Depth: 95'-0"
- Height (Mid): 17'-4"
- Height (Peak): 25'-4"
- Stories (above grade): 1
- Main Pitch: 12/12
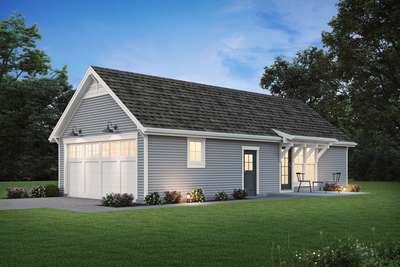
Garage or shop with apartment living
- 1
- 1
- 506 ft²
- Width: 22'-0"
- Depth: 46'-0"
- Height (Mid): 12'-7"
- Height (Peak): 17'-1"
- Stories (above grade): 1
- Main Pitch: 9/12
_400x267.jpg)
Wonderful Farmhouse Layout
- 3
- 2
- 2456 ft²
- Width: 87'-0"
- Depth: 76'-0"
- Height (Mid): 19'-2"
- Height (Peak): 23'-3"
- Stories (above grade): 1
- Main Pitch: 9/12
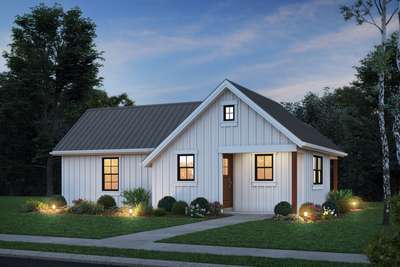
ADA Friendly Dwelling Unit
- 1
- 1
- 648 ft²
- Width: 38'-0"
- Depth: 26'-0"
- Height (Mid): 12'-1"
- Height (Peak): 16'-0"
- Stories (above grade): 1
- Main Pitch: 10/12
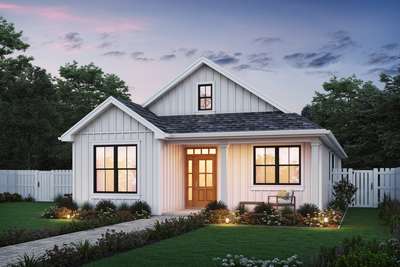
Great Plan for Infill and Narrow Lots
- 3
- 2
- 1481 ft²
- Width: 30'-0"
- Depth: 70'-0"
- Height (Mid): 14'-6"
- Height (Peak): 19'-10"
- Stories (above grade): 1
- Main Pitch: 8/12
