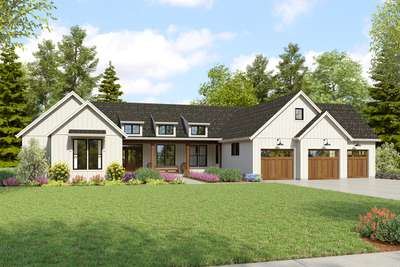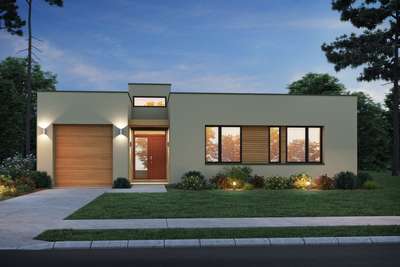Great Farmhouse Ranch with Outdoor Connections
Southern
Search All PlansSouthern house plans are a style of architecture that is inspired by the traditional homes of the American South. These homes are often characterized by their use of large, symmetrical facades, grand columns, and elaborate trim and ornamentation. They may have a formal, traditional appearance, with a central hallway, formal living and dining rooms, and a grand staircase. Southern house plans may also incorporate outdoor living spaces, such as porches, verandas, and balconies, which are often screened or partially enclosed. Materials used in southern house plans include brick, stone, and wood, and the exteriors may be finished in a warm, neutral color palette. The interiors of these homes often feature high ceilings, formal moldings and trim, and an elegant, refined aesthetic. Southern house plans often reflect the gracious, hospitable spirit of the American South.

