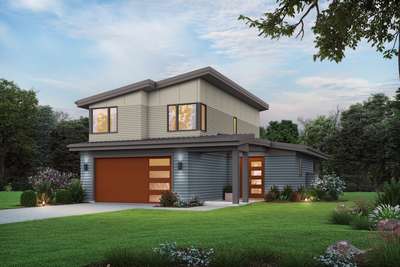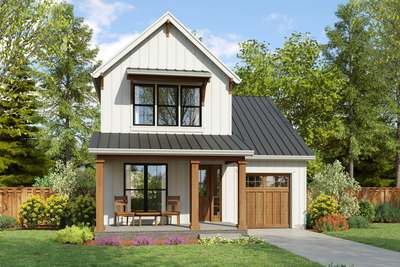Farmhouse ideal for Infill or Urban Lots
Narrow Lot House Plans
Search All PlansShowing 277 Plans
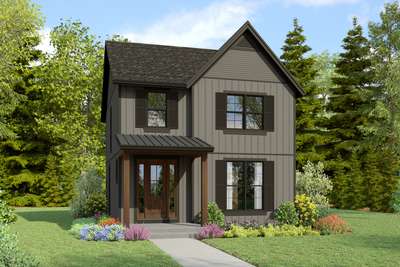
- 3
- 2
- 1658 ft²
- Width: 26'-0"
- Depth: 49'-0"
- Height (Mid): 23'-2"
- Height (Peak): 28'-4"
- Stories (above grade): 2
- Main Pitch: 7/12
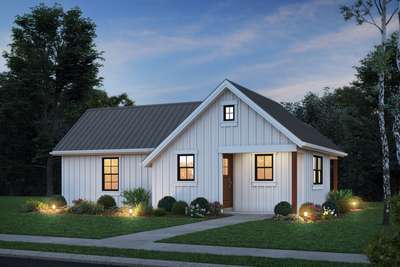
ADA Friendly Dwelling Unit
- 1
- 1
- 648 ft²
- Width: 38'-0"
- Depth: 26'-0"
- Height (Mid): 12'-1"
- Height (Peak): 16'-0"
- Stories (above grade): 1
- Main Pitch: 10/12
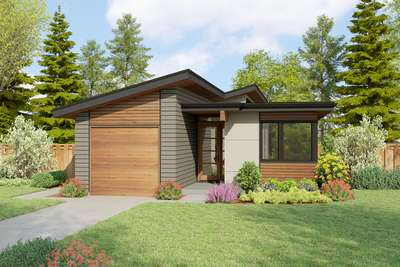
Great Narrow Plan for Urban, Infill, or Restrictive Lots
- 3
- 2
- 1483 ft²
- Width: 30'-0"
- Depth: 70'-0"
- Height (Mid): 12'-11"
- Height (Peak): 15'-0"
- Stories (above grade): 1
- Main Pitch: 3/12
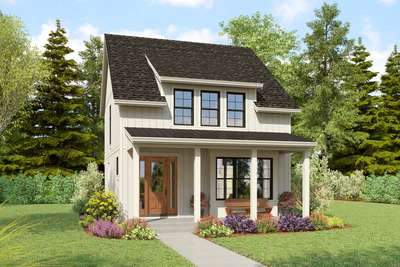
Compact Modern Farmhouse for Urban Lots
- 3
- 2
- 1636 ft²
- Width: 26'-0"
- Depth: 49'-0"
- Height (Mid): 23'-10"
- Height (Peak): 29'-7"
- Stories (above grade): 2
- Main Pitch: 9/12
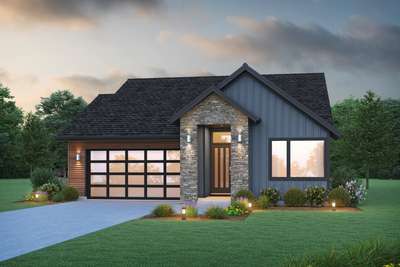
Crisp Scandinavian Lines and Amenity Rich Interior
- 2
- 2
- 1382 ft²
- Width: 40'-0"
- Depth: 64'-6"
- Height (Mid): 16'-1"
- Height (Peak): 22'-2"
- Stories (above grade): 1
- Main Pitch: 6/12
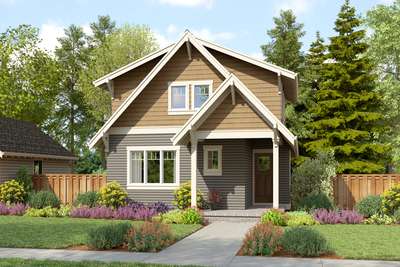
Great Plan for New Families or Empty Nesters with Grandkids
- 3
- 2
- 1598 ft²
- Width: 27'-0"
- Depth: 56'-0"
- Height (Mid): 21'-1"
- Height (Peak): 24'-1"
- Stories (above grade): 2
- Main Pitch: 12/12
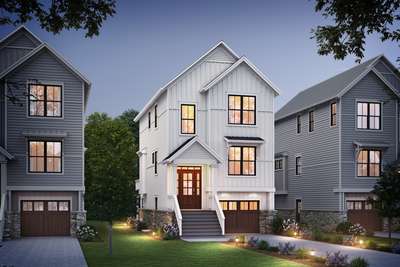
Farmhouse Style for Urban Lots
- 4
- 3
- 2197 ft²
- Width: 22'-0"
- Depth: 54'-0"
- Height (Mid): 24'-0"
- Height (Peak): 29'-4"
- Stories (above grade): 3
- Main Pitch: 10/12
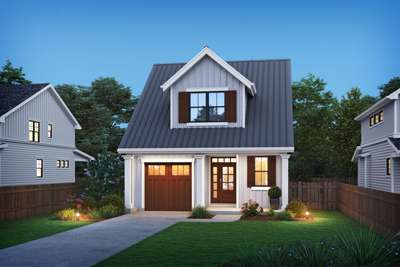
Narrow Lot Plan with Office and Great Connection to Outdoors
- 3
- 2
- 2049 ft²
- Width: 25'-0"
- Depth: 63'-0"
- Height (Mid): 23'-2"
- Height (Peak): 27'-0"
- Stories (above grade): 2
- Main Pitch: 6/12
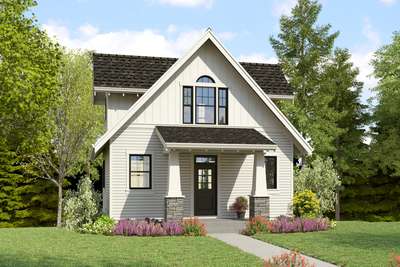
Great Small Footprint Walkout Basement Home
- 3
- 2
- 1724 ft²
- Width: 26'-0"
- Depth: 42'-6"
- Height (Mid): 19'-11"
- Height (Peak): 24'-1"
- Stories (above grade): 3
- Main Pitch: 12/12
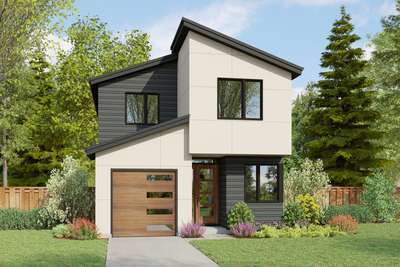
Cozy Urban Contemporary
- 3
- 2
- 2071 ft²
- Width: 25'-0"
- Depth: 53'-0"
- Height (Mid): 22'-3"
- Height (Peak): 24'-10"
- Stories (above grade): 2
- Main Pitch: 4/12
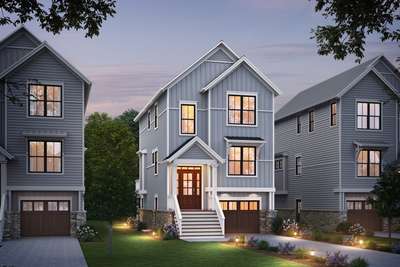
Efficient Tight Lot Plan with No Compromise on Amenities
- 4
- 3
- 2197 ft²
- Width: 22'-0"
- Depth: 54'-0"
- Height (Mid): 24'-4"
- Height (Peak): 29'-4"
- Stories (above grade): 3
- Main Pitch: 10/12
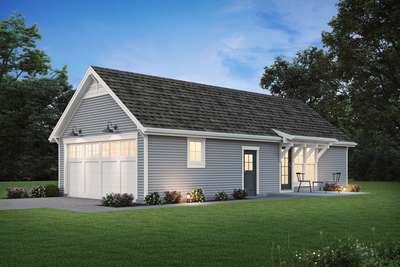
Garage or shop with apartment living
- 1
- 1
- 506 ft²
- Width: 22'-0"
- Depth: 46'-0"
- Height (Mid): 12'-7"
- Height (Peak): 17'-1"
- Stories (above grade): 1
- Main Pitch: 9/12
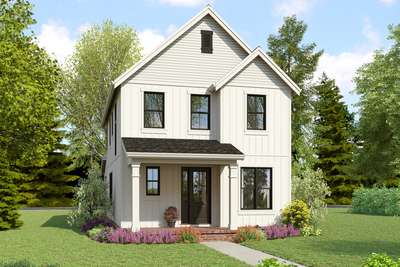
Slim footprint that packs a narrow lot punch
- 3
- 2
- 1936 ft²
- Width: 25'-0"
- Depth: 65'-0"
- Height (Mid): 24'-10"
- Height (Peak): 30'-5"
- Stories (above grade): 2
- Main Pitch: 10/12
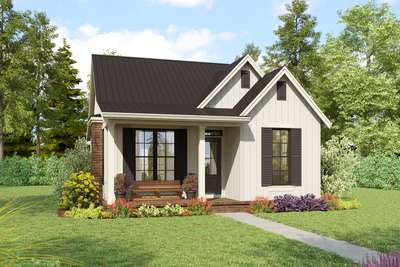
Charming small cottage plan for modern living
- 2
- 2
- 1058 ft²
- Width: 29'-0"
- Depth: 48'-0"
- Height (Mid): 16'-0"
- Height (Peak): 22'-2"
- Stories (above grade): 1
- Main Pitch: 8/12
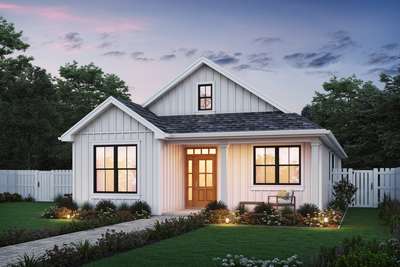
Great Plan for Infill and Narrow Lots
- 3
- 2
- 1481 ft²
- Width: 30'-0"
- Depth: 70'-0"
- Height (Mid): 14'-6"
- Height (Peak): 19'-10"
- Stories (above grade): 1
- Main Pitch: 8/12
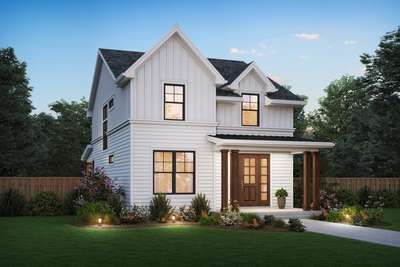
Elegant plan designed to fit in the tightest of lots
- 4
- 3
- 1929 ft²
- Width: 26'-0"
- Depth: 54'-0"
- Height (Mid): 22'-7"
- Height (Peak): 27'-2"
- Stories (above grade): 2
- Main Pitch: 6/12
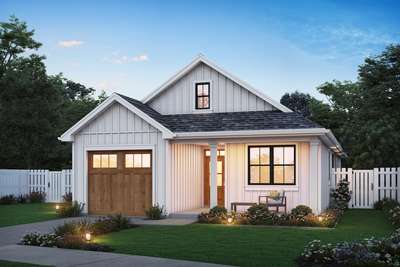
Sized perfectly for narrow lots
- 3
- 2
- 1483 ft²
- Width: 30'-0"
- Depth: 70'-0"
- Height (Mid): 14'-6"
- Height (Peak): 19'-10"
- Stories (above grade): 1
- Main Pitch: 8/12
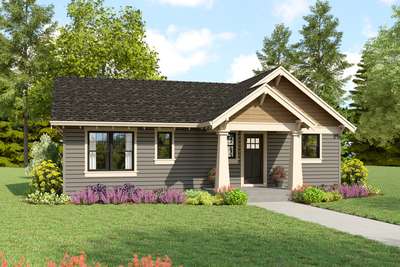
Affordable Comfort With Style
- 2
- 2
- 1040 ft²
- Width: 40'-0"
- Depth: 32'-0"
- Height (Mid): 12'-0"
- Height (Peak): 16'-0"
- Stories (above grade): 1
- Main Pitch: 8/12
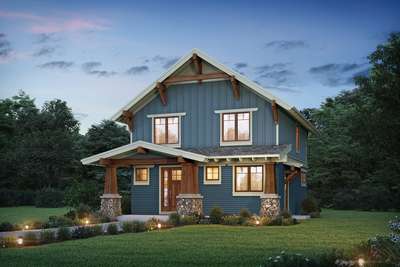
Well appointed Craftsman with Great Curb Appeal and Options
- 3
- 2
- 1595 ft²
- Width: 27'-6"
- Depth: 49'-0"
- Height (Mid): 22'-11"
- Height (Peak): 28'-2"
- Stories (above grade): 2
- Main Pitch: 8/12
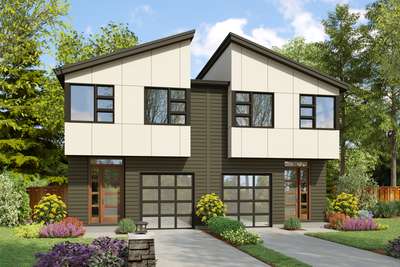
Contemporary Duplex with Modern Ameneties
- 6
- 4
- 3224 ft²
- Width: 40'-0"
- Depth: 50'-0"
- Height (Mid): 22'-9"
- Height (Peak): 25'-10"
- Stories (above grade): 2
- Main Pitch: 4/12
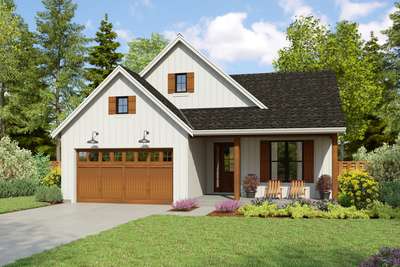
modern 3-bedroom farmhouse floor plan
- 3
- 2
- 1251 ft²
- Width: 40'-0"
- Depth: 50'-0"
- Height (Mid): 16'-6"
- Height (Peak): 23'-10"
- Stories (above grade): 1
- Main Pitch: 10/12
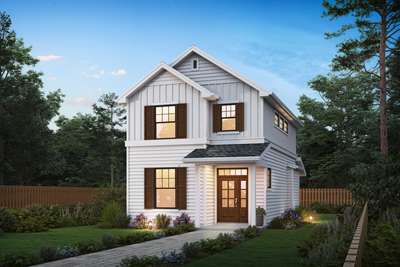
Narrow Footprint Farmhouse with Optional Garage
- 3
- 3
- 1271 ft²
- Width: 21'-0"
- Depth: 42'-0"
- Height (Mid): 21'-8"
- Height (Peak): 25'-6"
- Stories (above grade): 2
- Main Pitch: 8/12
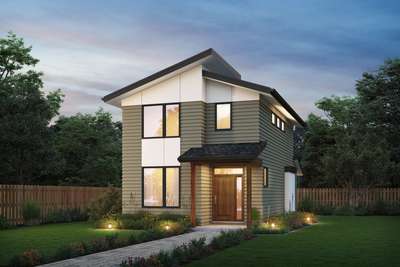
Compact Flexible Layout with Options for Change
- 3
- 3
- 1271 ft²
- Width: 21'-0"
- Depth: 42'-0"
- Height (Mid): 20'-11"
- Height (Peak): 23'-8"
- Stories (above grade): 2
- Main Pitch: 8/12
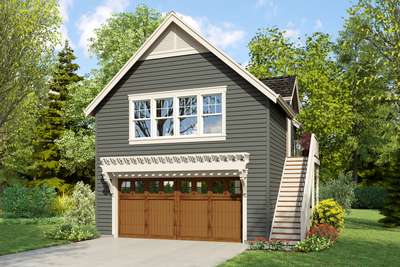
Spacious Double Garage with Generous Living Above
- 1
- 1
- 576 ft²
- Width: 27'-6"
- Depth: 24'-0"
- Height (Mid): 21'-5"
- Height (Peak): 28'-0"
- Stories (above grade): 2
- Main Pitch: 10/12
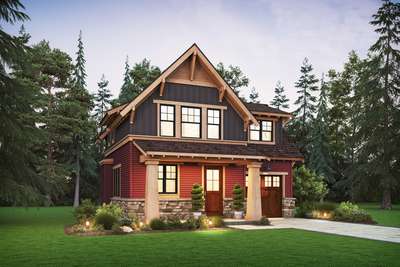
Traditional Craftsman Home Crammed with Character
- 3
- 2
- 1176 ft²
- Width: 31'-0"
- Depth: 32'-0"
- Height (Mid): 20'-7"
- Height (Peak): 25'-10"
- Stories (above grade): 2
- Main Pitch: 12/12
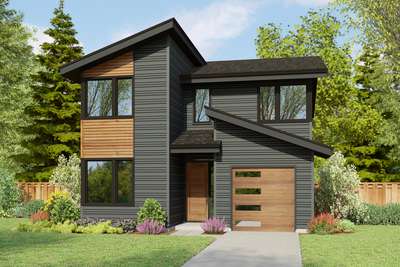
Contemporary Elegance with Front Office or 4th Bedroom for Narrow Lots
- 4
- 3
- 2108 ft²
- Width: 30'-0"
- Depth: 53'-0"
- Height (Mid): 22'-8"
- Height (Peak): 26'-0"
- Stories (above grade): 2
- Main Pitch: 4/12
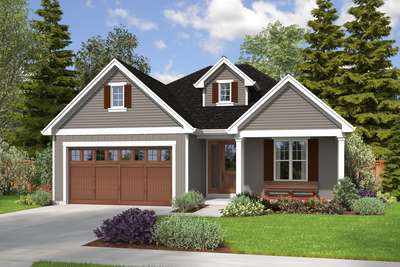
- 3
- 2
- 1446 ft²
- Width: 40'-0"
- Depth: 58'-0"
- Height (Mid): 16'-0"
- Height (Peak): 23'-1"
- Stories (above grade): 1
- Main Pitch: 6/12
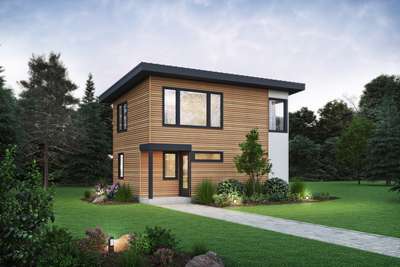
Detached Guest, In-Law, or Studio Suite for Contemporary Homes
- 2
- 2
- 921 ft²
- Width: 33'-0"
- Depth: 18'-0"
- Height (Mid): 19'-1"
- Height (Peak): 20'-1"
- Stories (above grade): 2
- Main Pitch: 1/12
