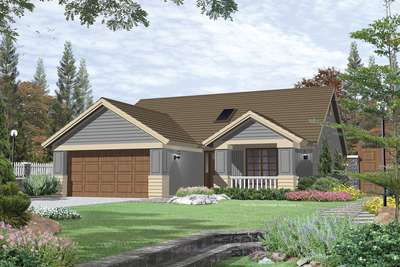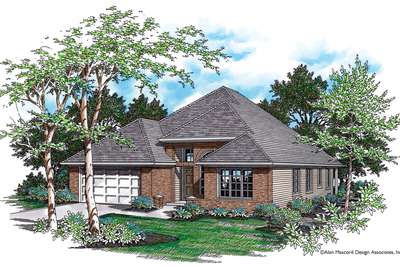Beautiful Contemporary Suited to Narrow Lots
Published Plans Previously Constructed by Windwood Homes, Inc. Include:
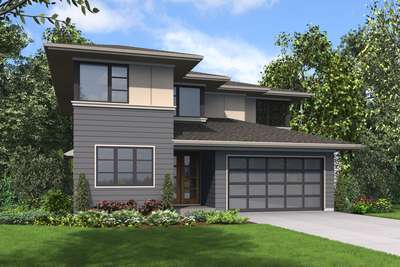
- 4
- 2
- 2884 ft²
- Width: 40'-0"
- Depth: 60'-0"
- Height (Mid): 22'-8"
- Height (Peak): 26'-0"
- Stories (above grade): 2
- Main Pitch: 4/12
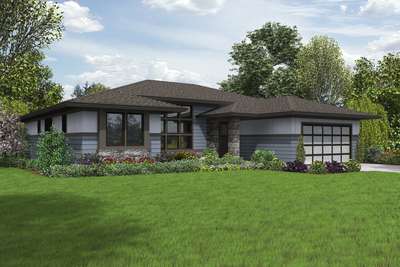
Flexible and Amenity Rich Mid Century Modern Plan
- 3
- 2
- 2136 ft²
- Width: 60'-0"
- Depth: 60'-0"
- Height (Mid): 0'-0"
- Height (Peak): 17'-10"
- Stories (above grade): 1
- Main Pitch: 4/12
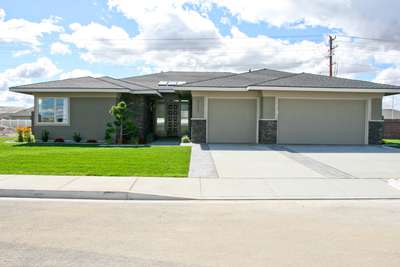
Modern Plan with Open Layout
- 3
- 2
- 2334 ft²
- Width: 63'-0"
- Depth: 61'-6"
- Height (Mid): 15'-10"
- Height (Peak): 17'-11"
- Stories (above grade): 1
- Main Pitch: 4/12
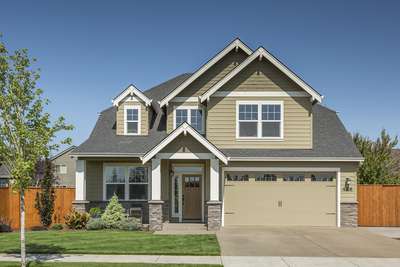
Narrow Lot but Wide Appeal for this Craftsman Champion
- 4
- 2
- 2577 ft²
- Width: 38'-0"
- Depth: 55'-0"
- Height (Mid): 23'-5"
- Height (Peak): 29'-0"
- Stories (above grade): 2
- Main Pitch: 8/12
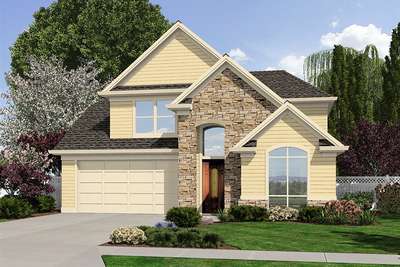
Great Interior Layout, Extremely Livable Floor Plan
- 4
- 2
- 2632 ft²
- Width: 40'-0"
- Depth: 63'-0"
- Height (Mid): 0'-0"
- Height (Peak): 28'-5"
- Stories (above grade): 2
- Main Pitch: 8/12
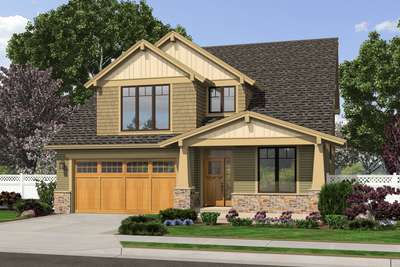
Lovely Craftsman Home, Perfect for Narrow Lots!
- 4
- 2
- 2211 ft²
- Width: 38'-0"
- Depth: 51'-0"
- Height (Mid): 23'-1"
- Height (Peak): 29'-0"
- Stories (above grade): 2
- Main Pitch: 8/12
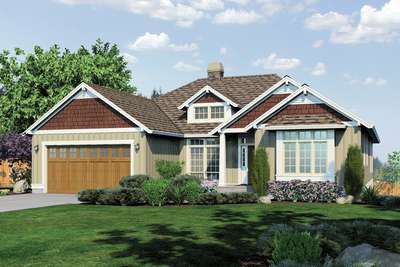
Traditional Design, Contemporary Elegance
- 4
- 3
- 2811 ft²
- Width: 52'-0"
- Depth: 55'-0"
- Height (Mid): 15'-2"
- Height (Peak): 21'-8"
- Stories (above grade): 1
- Main Pitch: 8/12
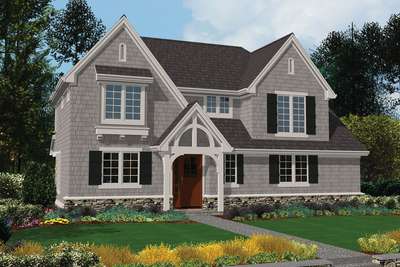
Gorgeous Open Floor Plan Layout
- 3
- 2
- 1845 ft²
- Width: 45'-0"
- Depth: 41'-0"
- Height (Mid): 22'-6"
- Height (Peak): 27'-8"
- Stories (above grade): 2
- Main Pitch: 10/12
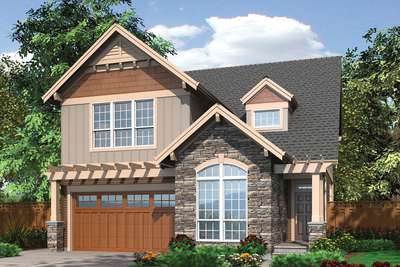
Spacious and Open Narrow Lot Home
- 3
- 2
- 2502 ft²
- Width: 35'-0"
- Depth: 63'-0"
- Height (Mid): 24'-10"
- Height (Peak): 30'-10"
- Stories (above grade): 2
- Main Pitch: 9/12
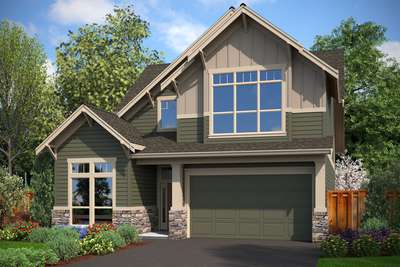
Narrow Bungalow Plan with Tall Windows
- 3
- 2
- 2995 ft²
- Width: 35'-0"
- Depth: 64'-0"
- Height (Mid): 25'-7"
- Height (Peak): 32'-6"
- Stories (above grade): 2
- Main Pitch: 9/12
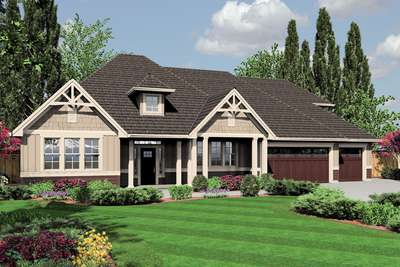
Great Room, Split-bedroom Plan with Storage
- 3
- 2
- 2373 ft²
- Width: 70'-0"
- Depth: 58'-0"
- Height (Mid): 0'-0"
- Height (Peak): 27'-0"
- Stories (above grade): 1
- Main Pitch: 9/12
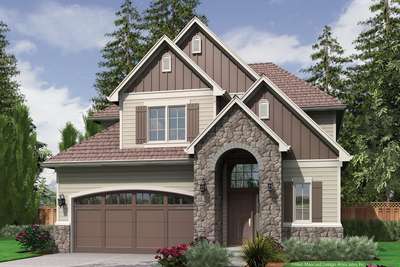
4 Bedroom Plan with Narrow Footprint
- 4
- 2
- 2100 ft²
- Width: 34'-0"
- Depth: 47'-0"
- Height (Mid): 0'-0"
- Height (Peak): 28'-8"
- Stories (above grade): 2
- Main Pitch: 12/12
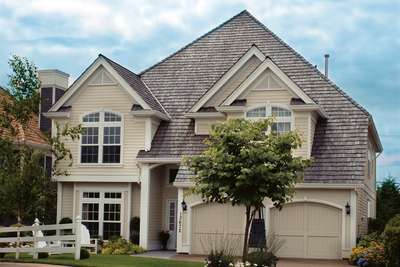
Rear View Plan with Guest Suite
- 4
- 3
- 2820 ft²
- Width: 42'-0"
- Depth: 53'-0"
- Height (Mid): 25'-4"
- Height (Peak): 32'-9"
- Stories (above grade): 2
- Main Pitch: 10/12
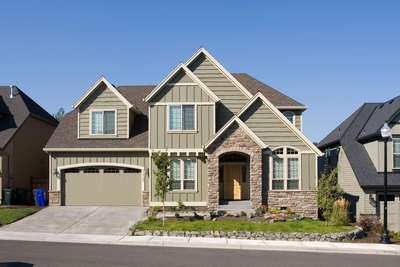
Attractive and Cozy European Cottage Plan
- 4
- 2
- 2606 ft²
- Width: 50'-0"
- Depth: 42'-0"
- Height (Mid): 24'-3"
- Height (Peak): 29'-9"
- Stories (above grade): 2
- Main Pitch: 9/12
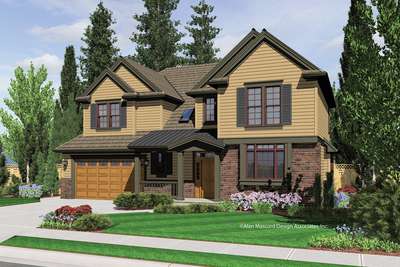
Traditional Plan with Laundry on Upper Level
- 3
- 2
- 2605 ft²
- Width: 50'-0"
- Depth: 42'-0"
- Height (Mid): 24'-1"
- Height (Peak): 29'-3"
- Stories (above grade): 2
- Main Pitch: 10/12
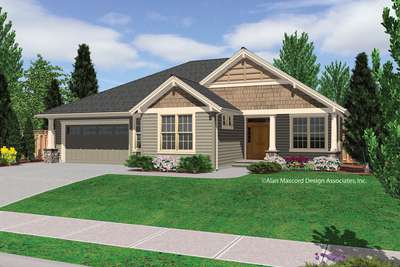
Vaulted Single Story Plan with Open Great Room
- 3
- 2
- 2000 ft²
- Width: 55'-0"
- Depth: 58'-0"
- Height (Mid): 16'-0"
- Height (Peak): 23'-0"
- Stories (above grade): 1
- Main Pitch: 6/12
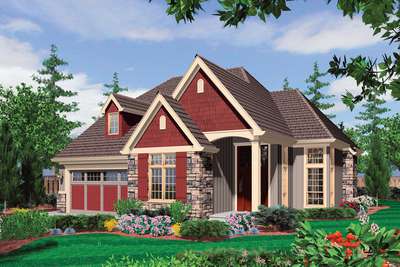
French Cottage with Open Kitchen and Great Room
- 3
- 2
- 2080 ft²
- Width: 45'-0"
- Depth: 53'-0"
- Height (Mid): 0'-0"
- Height (Peak): 28'-5"
- Stories (above grade): 2
- Main Pitch: 9/12
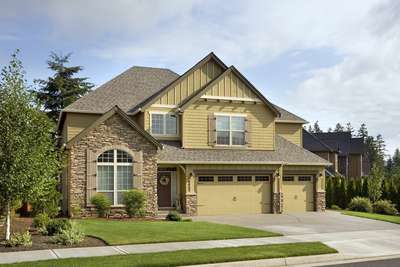
Craftsman Plan with Tall Ceilings
- 3
- 2
- 2538 ft²
- Width: 52'-0"
- Depth: 45'-0"
- Height (Mid): 25'-4"
- Height (Peak): 31'-9"
- Stories (above grade): 2
- Main Pitch: 10/12
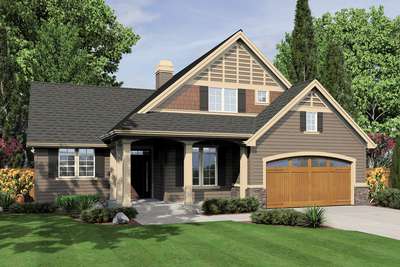
Vaulted Great Room Open to Dining Area
- 3
- 2
- 2120 ft²
- Width: 50'-0"
- Depth: 56'-0"
- Height (Mid): 0'-0"
- Height (Peak): 24'-6"
- Stories (above grade): 2
- Main Pitch: 8/12
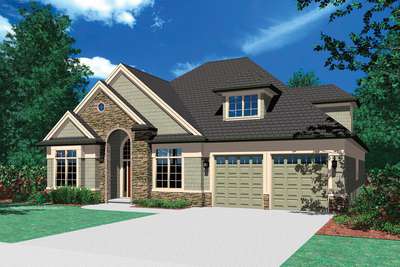
4 Bedroom Traditional Plan with Centralized Kitchen
- 5
- 2
- 2280 ft²
- Width: 50'-0"
- Depth: 56'-6"
- Height (Mid): 0'-0"
- Height (Peak): 27'-6"
- Stories (above grade): 2
- Main Pitch: 10/12
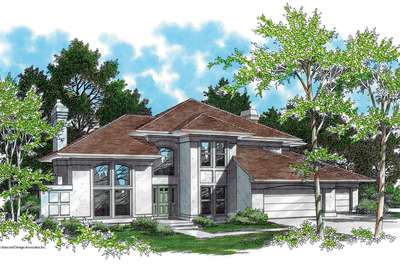
French Doors Abound in this Prairie Style Plan
- 3
- 2
- 2724 ft²
- Width: 68'-0"
- Depth: 48'-0"
- Height (Mid): 23'-2"
- Height (Peak): 28'-2"
- Stories (above grade): 2
- Main Pitch: 6/12
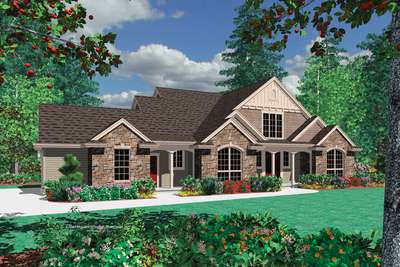
Double Doors and Vaulted Ceiling in Master Bedroom
- 3
- 2
- 2517 ft²
- Width: 73'-0"
- Depth: 42'-0"
- Height (Mid): 21'-10"
- Height (Peak): 25'-9"
- Stories (above grade): 2
- Main Pitch: 9/12
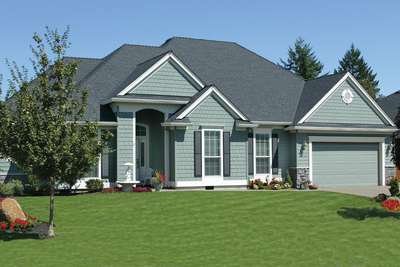
Traditional Plan with Vaulted Ceiling
- 3
- 2
- 1852 ft²
- Width: 70'-0"
- Depth: 45'-0"
- Height (Mid): 18'-8"
- Height (Peak): 27'-4"
- Stories (above grade): 1
- Main Pitch: 10/12
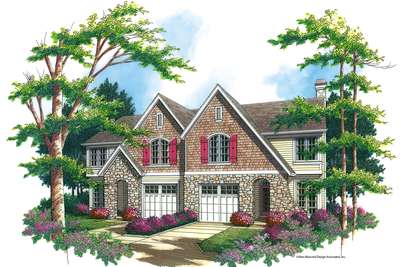
Mirror Image, Recessed Entry Duplex
- 3
- 2
- 3906 ft²
- Width: 60'-0"
- Depth: 47'-0"
- Height (Mid): 23'-3"
- Height (Peak): 28'-6"
- Stories (above grade): 2
- Main Pitch: 6/12
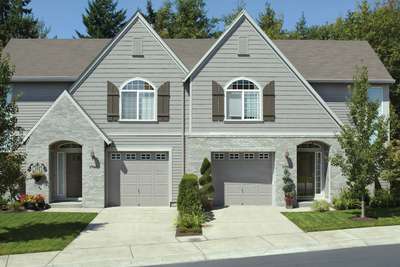
English Countryside Style Duplex
- 3
- 2
- 3468 ft²
- Width: 60'-0"
- Depth: 49'-0"
- Height (Mid): 23'-5"
- Height (Peak): 27'-8"
- Stories (above grade): 2
- Main Pitch: 10/12
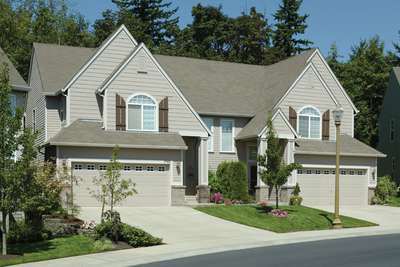
Duplex with Outdoor Access from Dining Room
- 3
- 2
- 3020 ft²
- Width: 60'-0"
- Depth: 42'-0"
- Height (Mid): 23'-10"
- Height (Peak): 29'-7"
- Stories (above grade): 2
- Main Pitch: 10/12
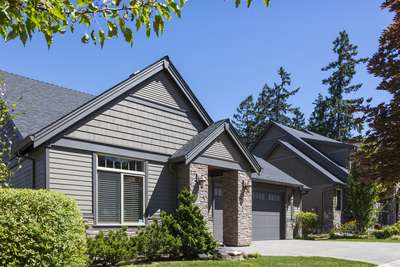
Seaside Cottage with Fireplace in Living Room
- 4
- 3
- 2562 ft²
- Width: 40'-0"
- Depth: 60'-0"
- Height (Mid): 16'-11"
- Height (Peak): 24'-4"
- Stories (above grade): 1
- Main Pitch: 8/12
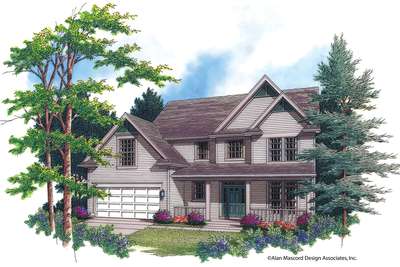
Country Plan with Bonus Space Over Garage
- 3
- 2
- 2305 ft²
- Width: 50'-0"
- Depth: 40'-0"
- Height (Mid): 24'-6"
- Height (Peak): 31'-0"
- Stories (above grade): 2
- Main Pitch: 10/12
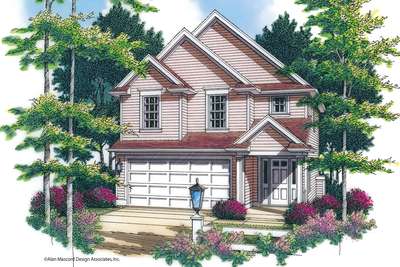
Traditional Plan with Stepped Front
- 4
- 2
- 1574 ft²
- Width: 28'-0"
- Depth: 43'-6"
- Height (Mid): 23'-0"
- Height (Peak): 29'-4"
- Stories (above grade): 2
- Main Pitch: 10/12
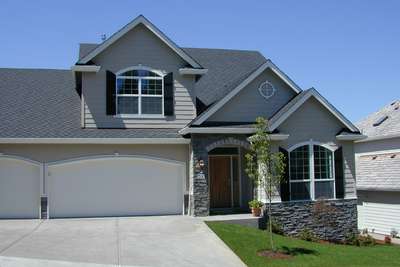
Cottage Style Plan for Versatile Locations
- 4
- 2
- 2320 ft²
- Width: 40'-0"
- Depth: 50'-0"
- Height (Mid): 23'-6"
- Height (Peak): 29'-0"
- Stories (above grade): 2
- Main Pitch: 8/12
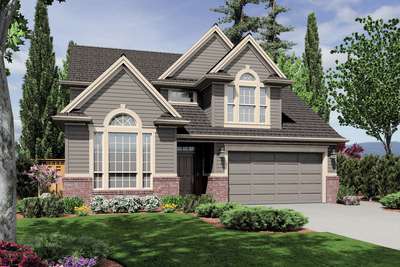
Traditional Plan with Angled Fireplace in Family Room
- 3
- 2
- 1994 ft²
- Width: 40'-0"
- Depth: 43'-0"
- Height (Mid): 22'-10"
- Height (Peak): 27'-10"
- Stories (above grade): 2
- Main Pitch: 8/12
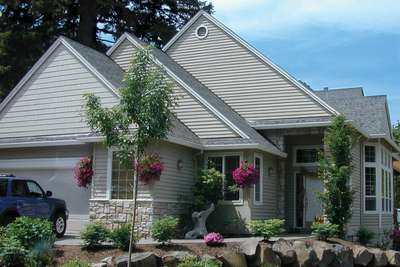
Multi-Gabled Great Room Plan
- 3
- 2
- 1864 ft²
- Width: 42'-0"
- Depth: 68'-0"
- Height (Mid): 20'-3"
- Height (Peak): 28'-2"
- Stories (above grade): 1
- Main Pitch: 10/12
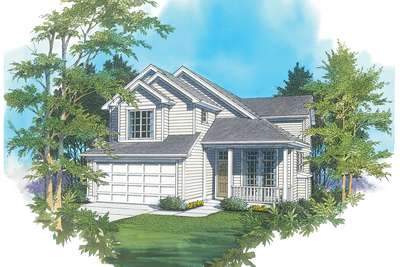
Friendly Two Story Country Plan with Front Porch
- 4
- 2
- 1840 ft²
- Width: 34'-0"
- Depth: 50'-10"
- Height (Mid): 21'-2"
- Height (Peak): 25'-8"
- Stories (above grade): 2
- Main Pitch: 8/12
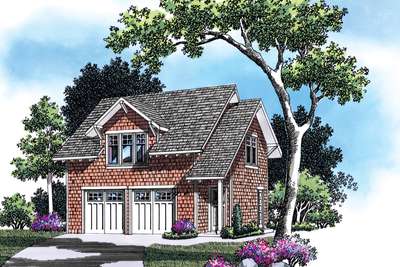
Garage Plan with Old World Flair and Apartment Above
- 1
- 1
- 633 ft²
- Width: 28'-0"
- Depth: 26'-0"
- Height (Mid): 18'-4"
- Height (Peak): 24'-4"
- Stories (above grade): 2
- Main Pitch: 9/12
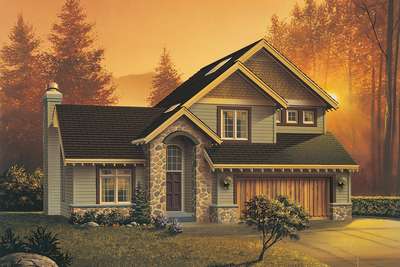
Classic Craftsman Home Plan with Covered Entry
- 3
- 2
- 1893 ft²
- Width: 40'-0"
- Depth: 45'-0"
- Height (Mid): 22'-10"
- Height (Peak): 28'-0"
- Stories (above grade): 2
- Main Pitch: 6/12
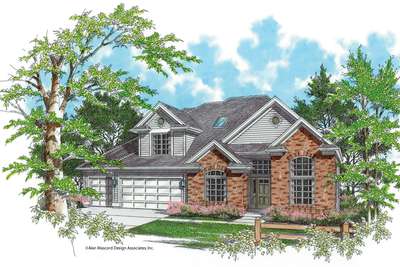
Traditional Style, Modern Versatility
- 3
- 2
- 2357 ft²
- Width: 60'-0"
- Depth: 47'-0"
- Height (Mid): 20'-3"
- Height (Peak): 28'-2"
- Stories (above grade): 2
- Main Pitch: 10/12
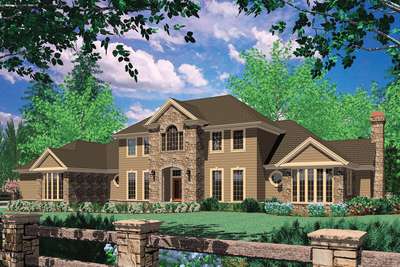
Wide Footprint with Side Loading Garage
- 4
- 3
- 4372 ft²
- Width: 102'-0"
- Depth: 56'-10"
- Height (Mid): 25'-7"
- Height (Peak): 31'-2"
- Stories (above grade): 2
- Main Pitch: 9/12
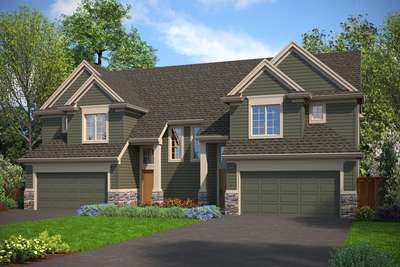
Large Colonial Style Duplex Plan
- 3
- 2
- 2928 ft²
- Width: 60'-0"
- Depth: 42'-0"
- Height (Mid): 23'-10"
- Height (Peak): 29'-3"
- Stories (above grade): 2
- Main Pitch: 10/12
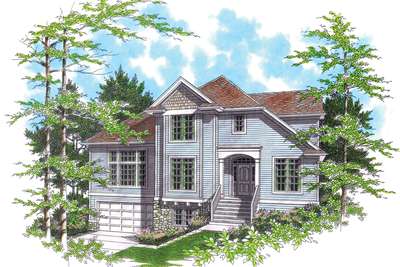
Craftsman Plan with Large Deck in Rear
- 3
- 2
- 2214 ft²
- Width: 53'-0"
- Depth: 44'-0"
- Height (Mid): 22'-6"
- Height (Peak): 28'-0"
- Stories (above grade): 2
- Main Pitch: 10/12
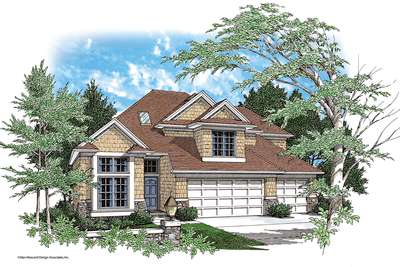
Two Story Craftsman Plan with Old World Hearth
- 3
- 2
- 1962 ft²
- Width: 48'-0"
- Depth: 45'-0"
- Height (Mid): 21'-10"
- Height (Peak): 27'-2"
- Stories (above grade): 2
- Main Pitch: 10/12
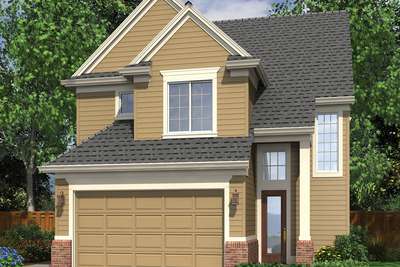
Open Staircase in Two Story Foyer
- 3
- 2
- 1464 ft²
- Width: 30'-0"
- Depth: 42'-0"
- Height (Mid): 23'-8"
- Height (Peak): 29'-4"
- Stories (above grade): 2
- Main Pitch: 8/12
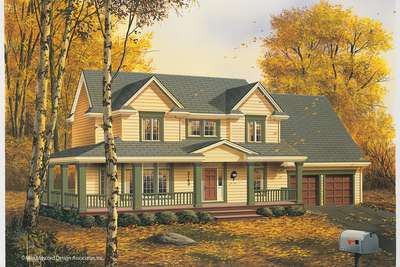
Country Plan with Covered Veranda
- 3
- 2
- 1902 ft²
- Width: 66'-0"
- Depth: 38'-0"
- Height (Mid): 23'-2"
- Height (Peak): 28'-0"
- Stories (above grade): 2
- Main Pitch: 12/12
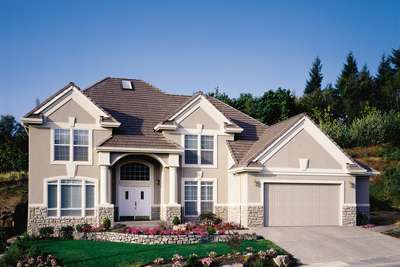
European Plan with Built-ins
- 4
- 2
- 2739 ft²
- Width: 70'-0"
- Depth: 47'-0"
- Height (Mid): 24'-9"
- Height (Peak): 31'-10"
- Stories (above grade): 2
- Main Pitch: 10/12
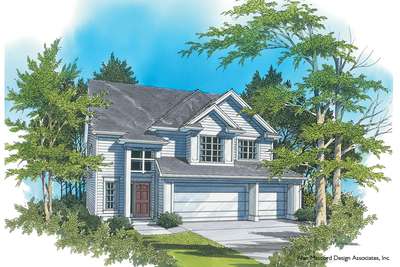
Very Open Two Story Traditional Plan
- 4
- 2
- 1975 ft²
- Width: 40'-0"
- Depth: 45'-0"
- Height (Mid): 22'-8"
- Height (Peak): 28'-4"
- Stories (above grade): 2
- Main Pitch: 8/12
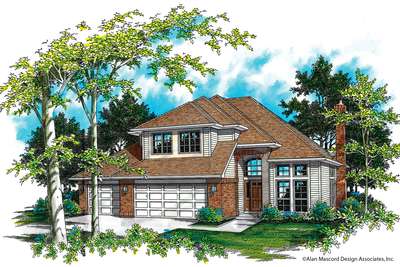
Traditional Plan with Dual Sinks, Spa in Master Bath
- 3
- 2
- 2081 ft²
- Width: 50'-0"
- Depth: 51'-0"
- Height (Mid): 19'-8"
- Height (Peak): 28'-4"
- Stories (above grade): 2
- Main Pitch: 10/12
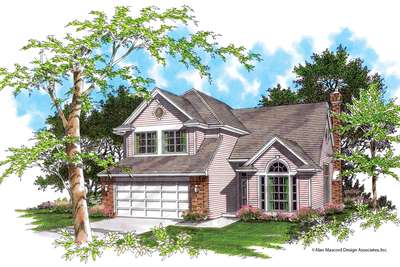
3 Bedroom Traditional Plan with Grand Master Suite
- 3
- 2
- 2066 ft²
- Width: 38'-0"
- Depth: 51'-0"
- Height (Mid): 22'-6"
- Height (Peak): 27'-4"
- Stories (above grade): 2
- Main Pitch: 10/12
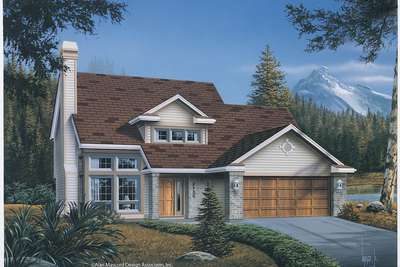
Two Story Traditional Great Room Plan with Fireplace
- 3
- 2
- 1707 ft²
- Width: 40'-0"
- Depth: 52'-10"
- Height (Mid): 21'-8"
- Height (Peak): 26'-3"
- Stories (above grade): 2
- Main Pitch: 8/12
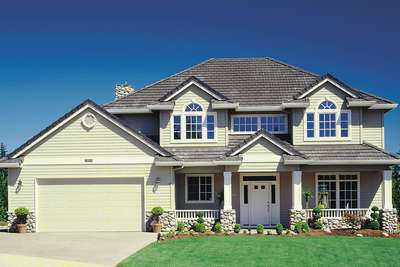
Liveable Four Bedroom Country Plan
- 5
- 2
- 2539 ft²
- Width: 56'-0"
- Depth: 40'-0"
- Height (Mid): 24'-0"
- Height (Peak): 30'-0"
- Stories (above grade): 2
- Main Pitch: 8/12
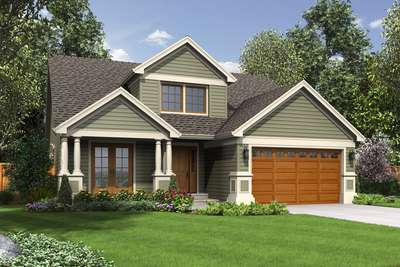
2 Level Split Bedroom Plan
- 4
- 2
- 1919 ft²
- Width: 44'-0"
- Depth: 51'-0"
- Height (Mid): 20'-2"
- Height (Peak): 22'-4"
- Stories (above grade): 2
- Main Pitch: 8/12
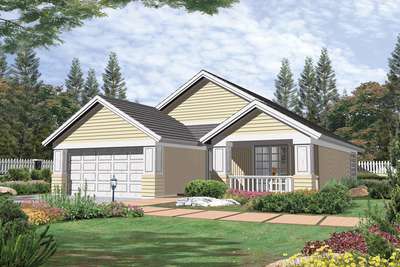
Charming One Level Plan with Swing Room
- 2
- 2
- 1420 ft²
- Width: 40'-0"
- Depth: 58'-0"
- Height (Mid): 14'-0"
- Height (Peak): 20'-0"
- Stories (above grade): 1
- Main Pitch: 7/12
