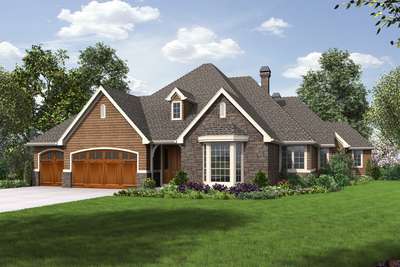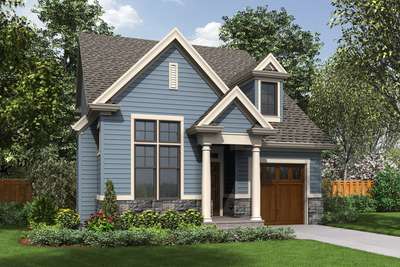Elegant Craftsman with Double Master Suites
Traditional House Plans
Search All PlansTraditional homes freely borrow from a number of historic styles and combine them to relay a new expression. Many historic styles are also 'traditional' in nature, and are incorporated into the Mascord Collection. Colonial, Tudor, Craftsman, Cape Cod - in this collection of home plans you'll discover floor plans that reflect modern lifestyles with spacious rooms, flexible spaces and modern conveniences, but mixed with distinct architectural flair, curb appeal and modern aesthetic. Expect elements such as free-flowing kitchens, breakfast nooks, and family room combinations.
Showing 254 Plans
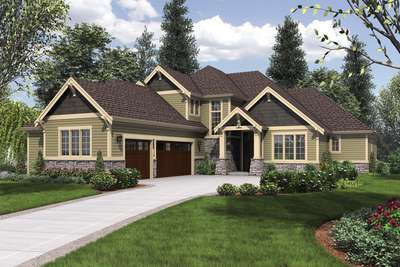
- 4
- 3
- 3084 ft²
- Width: 63'-0"
- Depth: 89'-0"
- Height (Mid): 23'-4"
- Height (Peak): 28'-2"
- Stories (above grade): 2
- Main Pitch: 10/12
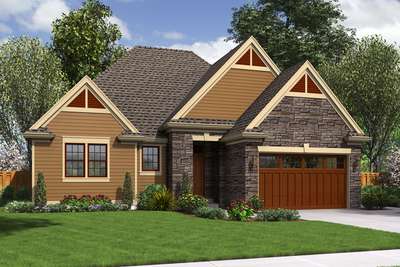
Eco design at its finest - Efficient without compromise.
- 3
- 2
- 1624 ft²
- Width: 50'-0"
- Depth: 50'-0"
- Height (Mid): 19'-0"
- Height (Peak): 29'-0"
- Stories (above grade): 1
- Main Pitch: 12/12
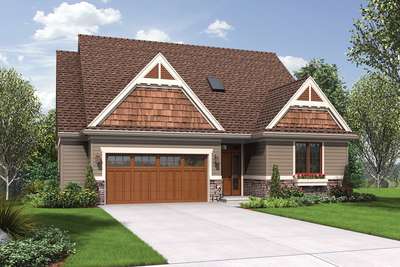
Deceptively Spacious Cottage Plan
- 4
- 3
- 2905 ft²
- Width: 45'-0"
- Depth: 58'-0"
- Height (Mid): 16'-10"
- Height (Peak): 24'-4"
- Stories (above grade): 1
- Main Pitch: 8/12
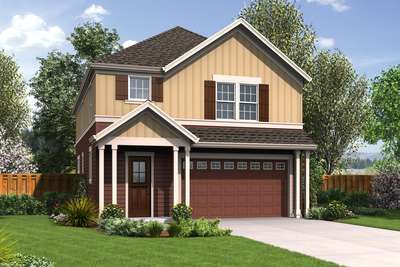
Small Footprint, Large Spacious Family Plan
- 4
- 2
- 2047 ft²
- Width: 29'-0"
- Depth: 47'-0"
- Height (Mid): 23'-0"
- Height (Peak): 28'-0"
- Stories (above grade): 2
- Main Pitch: 8/12
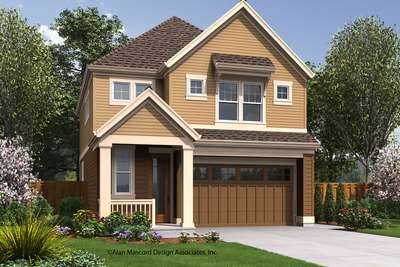
Raise Your Family in a Beautiful Traditional Home
- 3
- 2
- 1851 ft²
- Width: 28'-0"
- Depth: 53'-3"
- Height (Mid): 24'-6"
- Height (Peak): 30'-6"
- Stories (above grade): 2
- Main Pitch: 10/12
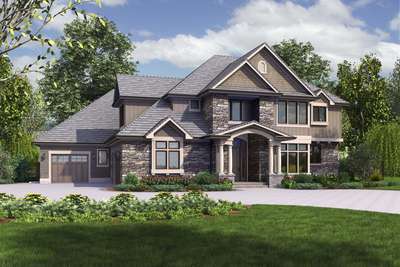
A majestic home design with presence and practicality rolled into one
- 4
- 4
- 4997 ft²
- Width: 80'-0"
- Depth: 88'-0"
- Height (Mid): 27'-4"
- Height (Peak): 34'-7"
- Stories (above grade): 2
- Main Pitch: 10/12
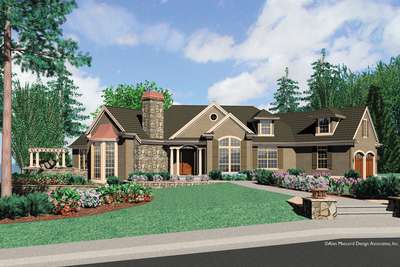
European Style Plan with Vaulted Great Room
- 3
- 4
- 2973 ft²
- Width: 108'-5"
- Depth: 59'-0"
- Height (Mid): 16'-5"
- Height (Peak): 23'-4"
- Stories (above grade): 1
- Main Pitch: 8/12
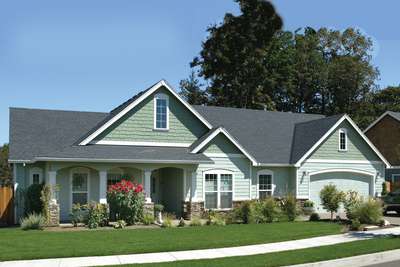
Featuring Vaulted Ceiling and Extra Garage Space
- 3
- 2
- 1873 ft²
- Width: 70'-0"
- Depth: 51'-0"
- Height (Mid): 15'-6"
- Height (Peak): 22'-2"
- Stories (above grade): 1
- Main Pitch: 8/12
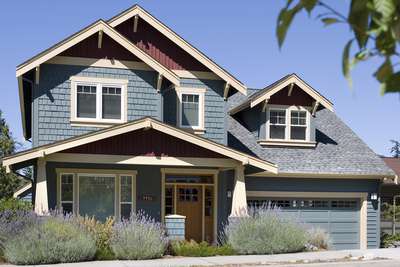
Two Story Craftsman Plan with 4 Bedrooms
- 3
- 2
- 1943 ft²
- Width: 40'-0"
- Depth: 52'-0"
- Height (Mid): 21'-4"
- Height (Peak): 25'-2"
- Stories (above grade): 2
- Main Pitch: 8/12
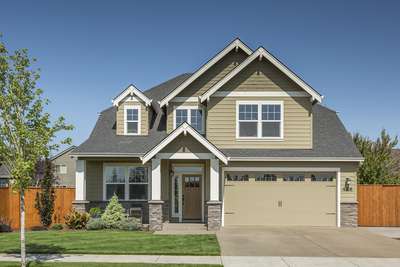
Narrow Lot but Wide Appeal for this Craftsman Champion
- 4
- 2
- 2577 ft²
- Width: 38'-0"
- Depth: 55'-0"
- Height (Mid): 23'-5"
- Height (Peak): 29'-0"
- Stories (above grade): 2
- Main Pitch: 8/12
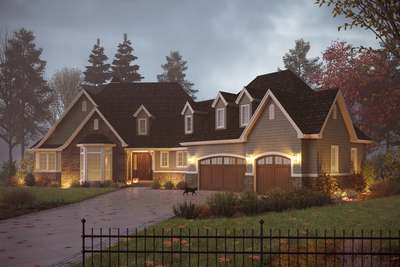
Sought After Angled Garage Plan
- 4
- 2
- 3079 ft²
- Width: 107'-6"
- Depth: 90'-3"
- Height (Mid): 19'-5"
- Height (Peak): 30'-2"
- Stories (above grade): 1
- Main Pitch: 13/12
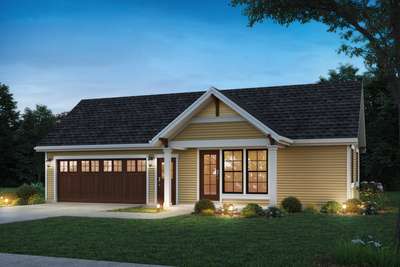
Great Apartment / Garage Combination
- 1
- 1
- 506 ft²
- Width: 46'-0"
- Depth: 28'-0"
- Height (Mid): 12'-7"
- Height (Peak): 17'-1"
- Stories (above grade): 1
- Main Pitch: 9/12
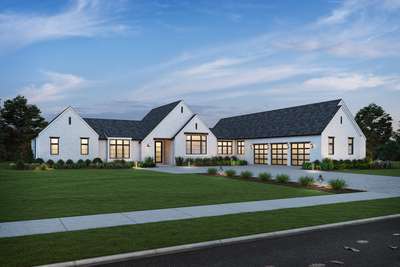
Wonderful Amenity Rich Farmhouse with Extensive Garage
- 4
- 4
- 3704 ft²
- Width: 102'-0"
- Depth: 95'-0"
- Height (Mid): 17'-4"
- Height (Peak): 25'-4"
- Stories (above grade): 1
- Main Pitch: 12/12
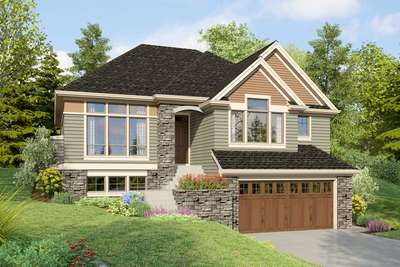
Upslope Plan with Option for Third Car
- 3
- 2
- 2044 ft²
- Width: 45'-0"
- Depth: 58'-0"
- Height (Mid): 26'-9"
- Height (Peak): 34'-2"
- Stories (above grade): 1
- Main Pitch: 8/12
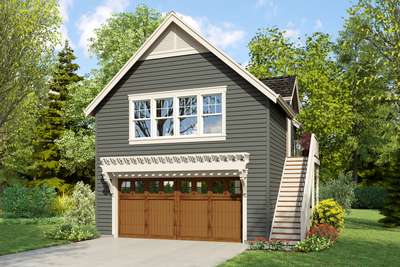
Spacious Double Garage with Generous Living Above
- 1
- 1
- 576 ft²
- Width: 27'-6"
- Depth: 24'-0"
- Height (Mid): 21'-5"
- Height (Peak): 28'-0"
- Stories (above grade): 2
- Main Pitch: 10/12
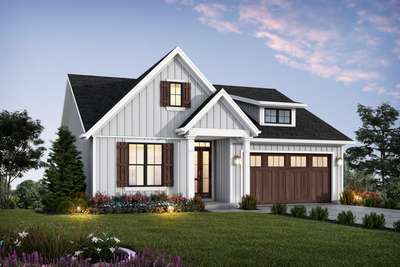
- 3
- 3
- 2269 ft²
- Width: 40'-0"
- Depth: 58'-0"
- Height (Mid): 17'-3"
- Height (Peak): 21'-6"
- Stories (above grade): 1
- Main Pitch: 6/12
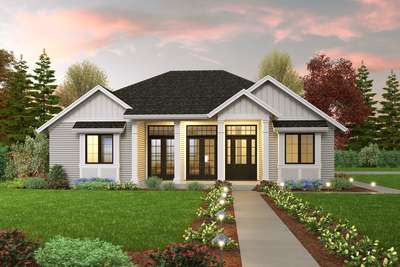
- 3
- 2
- 1900 ft²
- Width: 50'-0"
- Depth: 77'-0"
- Height (Mid): 16'-11"
- Height (Peak): 22'-9"
- Stories (above grade): 1
- Main Pitch: 6/12
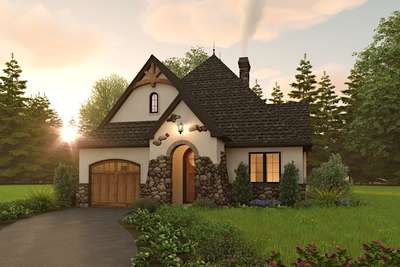
A Magical Treasure Chest of Amenities
- 2
- 2
- 1285 ft²
- Width: 39'-0"
- Depth: 50'-0"
- Height (Mid): 0'-0"
- Height (Peak): 30'-3"
- Stories (above grade): 1
- Main Pitch: 13/12
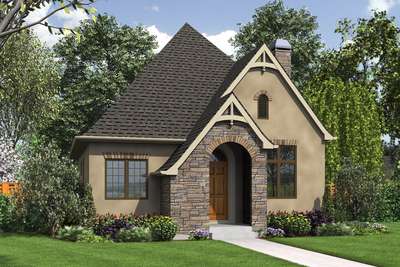
Guest Cottage, Vacation Home or Compact Living - This Plan is Perfect in Any Case
- 1
- 1
- 960 ft²
- Width: 30'-0"
- Depth: 32'-0"
- Height (Mid): 19'-3"
- Height (Peak): 28'-0"
- Stories (above grade): 1
- Main Pitch: 13/12
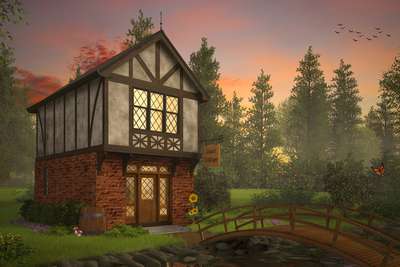
Gorgeous Storybook Guest Cottage. Keeps the Goblins out!
- 1
- 1
- 628 ft²
- Width: 15'-0"
- Depth: 24'-0"
- Height (Mid): 21'-7"
- Height (Peak): 25'-1"
- Stories (above grade): 2
- Main Pitch: 10/12
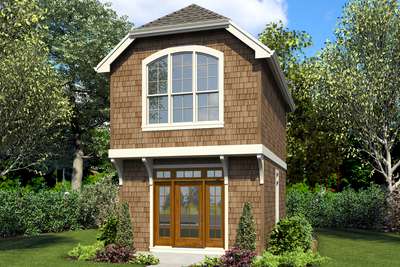
Beautiful Guest House for Renters, Family, or Parties
- 1
- 1
- 628 ft²
- Width: 15'-0"
- Depth: 24'-0"
- Height (Mid): 21'-7"
- Height (Peak): 25'-1"
- Stories (above grade): 2
- Main Pitch: 10/12
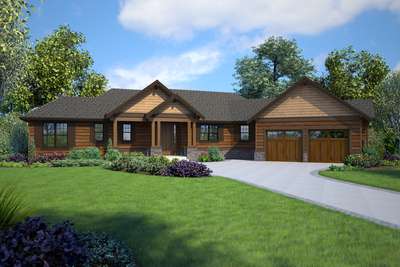
Beautiful, Welcoming Small Ranch House
- 4
- 3
- 2946 ft²
- Width: 92'-4"
- Depth: 67'-5"
- Height (Mid): 14'-0"
- Height (Peak): 19'-0"
- Stories (above grade): 1
- Main Pitch: 8/12
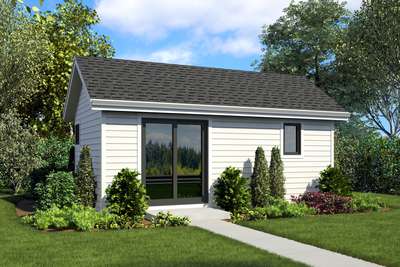
Stylish Tiny Home Studio Apartment
- 0
- 1
- 276 ft²
- Width: 12'-0"
- Depth: 23'-0"
- Height (Mid): 10'-6"
- Height (Peak): 12'-10"
- Stories (above grade): 1
- Main Pitch: 8/12
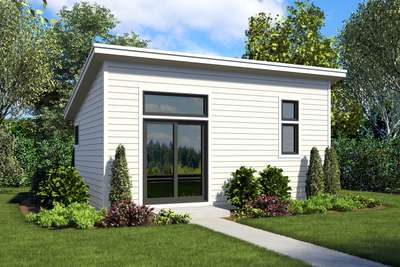
Studio Accessory Dwelling with Contemporary Shed Roof
- 0
- 1
- 322 ft²
- Width: 14'-0"
- Depth: 23'-0"
- Height (Mid): 10'-10"
- Height (Peak): 13'-6"
- Stories (above grade): 1
- Main Pitch: 8/12
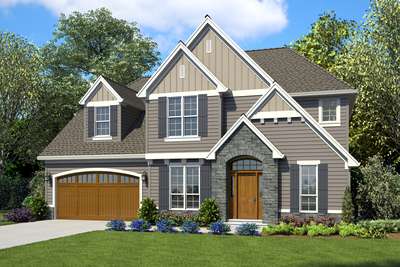
One of the Most Popular versions of The Dearborn
- 4
- 2
- 2535 ft²
- Width: 50'-0"
- Depth: 35'-0"
- Height (Mid): 24'-3"
- Height (Peak): 29'-9"
- Stories (above grade): 2
- Main Pitch: 9/12
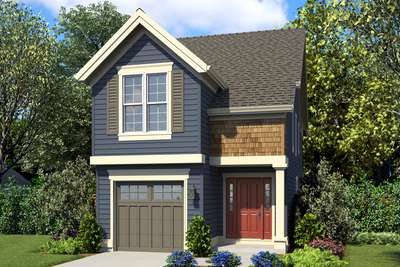
A Family Friendly Home for Life in the Suburbs
- 3
- 2
- 1475 ft²
- Width: 20'-0"
- Depth: 52'-0"
- Height (Mid): 22'-8"
- Height (Peak): 28'-4"
- Stories (above grade): 2
- Main Pitch: 8/12
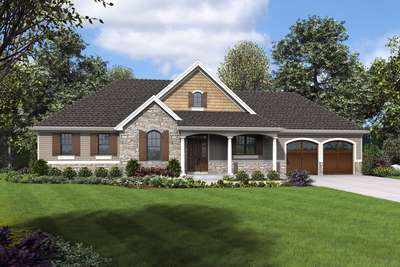
Popular Daylight Basement for Shallow Lots
- 3
- 2
- 2400 ft²
- Width: 72'-0"
- Depth: 35'-0"
- Height (Mid): 16'-1"
- Height (Peak): 23'-2"
- Stories (above grade): 1
- Main Pitch: 10/12
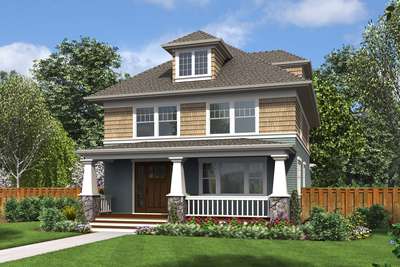
Foursquare Family Home with Flexible Spaces
- 3
- 2
- 2286 ft²
- Width: 30'-0"
- Depth: 51'-9"
- Height (Mid): 29'-2"
- Height (Peak): 31'-3"
- Stories (above grade): 2
- Main Pitch: 9/12
