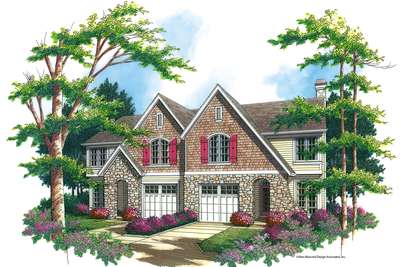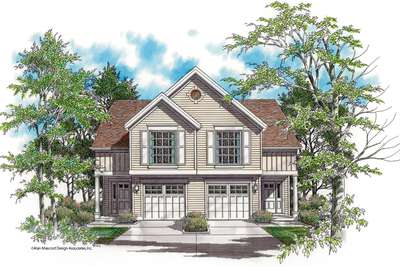Hillside Multi-family Home Plan
Duplex Plans
Search All PlansShowing 34 Plans
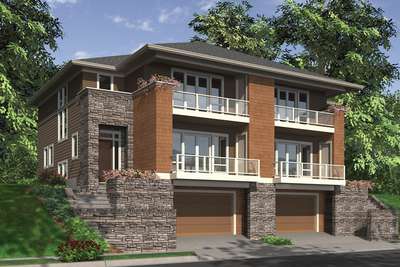
- 3
- 2
- 5722 ft²
- Width: 60'-0"
- Depth: 52'-0"
- Height (Mid): 26'-2"
- Height (Peak): 32'-4"
- Stories (above grade): 2
- Main Pitch: 6/12
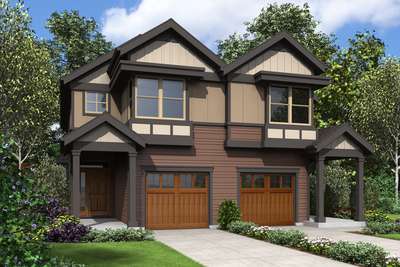
Well proportioned Spaces with Great Personal Areas
- 3
- 2
- 3074 ft²
- Width: 40'-0"
- Depth: 57'-0"
- Height (Mid): 22'-3"
- Height (Peak): 25'-0"
- Stories (above grade): 2
- Main Pitch: 8/12
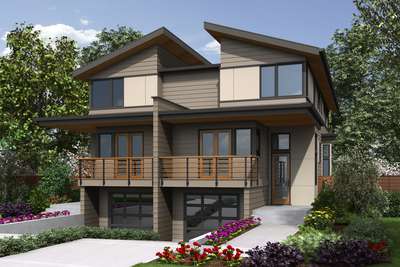
Modern Exterior with Traditional appeal. Great Duplex plan!
- 2
- 2
- 4002 ft²
- Width: 38'-8"
- Depth: 72'-0"
- Height (Mid): 26'-7"
- Height (Peak): 29'-5"
- Stories (above grade): 2
- Main Pitch: 4/12
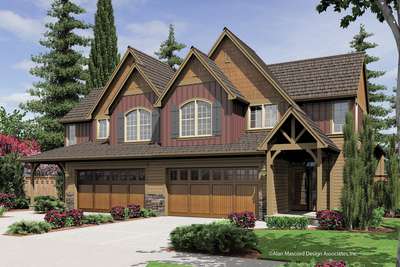
Craftsman Duplex with Island, Built-in Media Center
- 3
- 2
- 3865 ft²
- Width: 60'-0"
- Depth: 62'-0"
- Height (Mid): 24'-6"
- Height (Peak): 30'-11"
- Stories (above grade): 2
- Main Pitch: 10/12
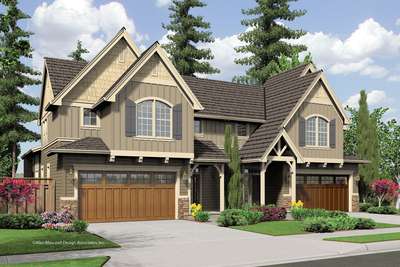
Gabled Roofs Downplay Large Garages
- 3
- 2
- 3541 ft²
- Width: 60'-0"
- Depth: 57'-0"
- Height (Mid): 25'-0"
- Height (Peak): 31'-3"
- Stories (above grade): 2
- Main Pitch: 10/12
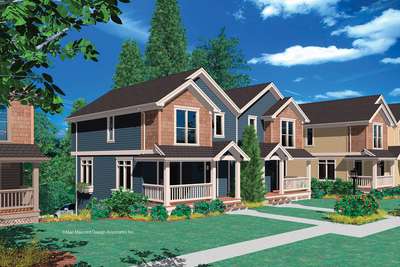
Double Garage Tucked into Hillside
- 3
- 2
- 2570 ft²
- Width: 42'-0"
- Depth: 36'-0"
- Height (Mid): 21'-10"
- Height (Peak): 25'-8"
- Stories (above grade): 2
- Main Pitch: 8/12
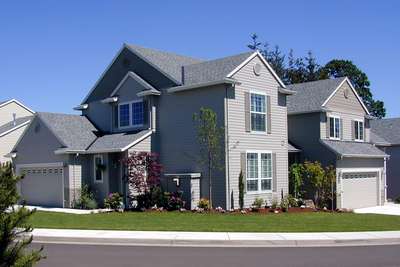
Colonial Plan with Optional Fireplace in Great Room
- 3
- 2
- 2935 ft²
- Width: 36'-0"
- Depth: 44'-0"
- Height (Mid): 23'-3"
- Height (Peak): 29'-1"
- Stories (above grade): 2
- Main Pitch: 10/12
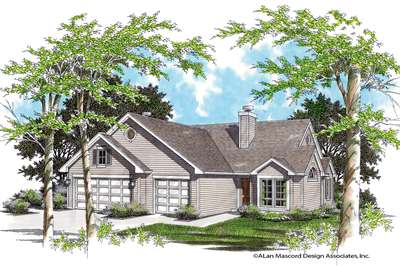
Duplex with Slightly Smaller Second Unit
- 2
- 2
- 2167 ft²
- Width: 62'-0"
- Depth: 64'-0"
- Height (Mid): 14'-5"
- Height (Peak): 20'-4"
- Stories (above grade): 1
- Main Pitch: 8/12
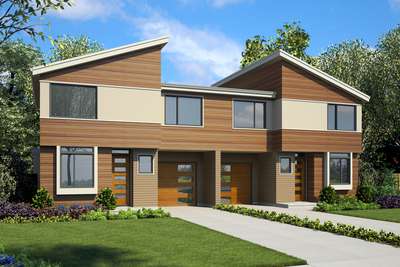
Very Desirable Modern Duplex House Plans
- 3
- 2
- 2814 ft²
- Width: 60'-0"
- Depth: 31'-0"
- Height (Mid): 23'-2"
- Height (Peak): 26'-7"
- Stories (above grade): 2
- Main Pitch: 4/12
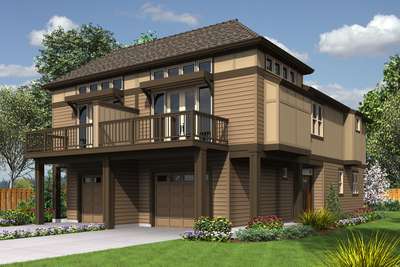
Spacious Reverse Living Plan with Oversized Garage
- 2
- 2
- 3254 ft²
- Width: 40'-0"
- Depth: 60'-0"
- Height (Mid): 25'-0"
- Height (Peak): 28'-1"
- Stories (above grade): 2
- Main Pitch: 5/12
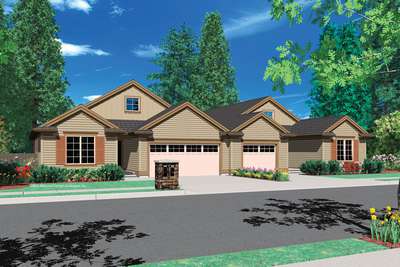
Vaulted Kitchen and Corner Fireplace
- 3
- 2
- 2989 ft²
- Width: 71'-0"
- Depth: 57'-0"
- Height (Mid): 13'-11"
- Height (Peak): 19'-9"
- Stories (above grade): 1
- Main Pitch: 7/12
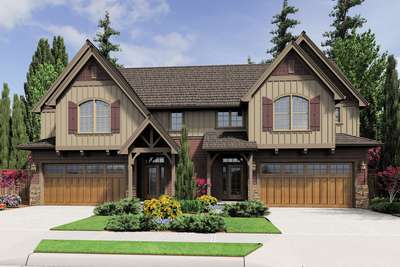
Private Baths on Second Floor
- 2
- 2
- 3278 ft²
- Width: 60'-0"
- Depth: 47'-6"
- Height (Mid): 24'-3"
- Height (Peak): 30'-3"
- Stories (above grade): 2
- Main Pitch: 10/12
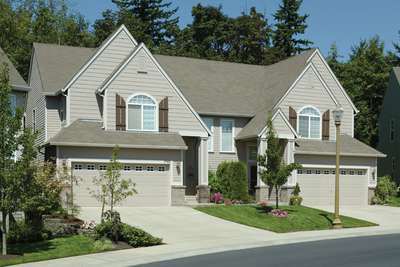
Duplex with Outdoor Access from Dining Room
- 3
- 2
- 3020 ft²
- Width: 60'-0"
- Depth: 42'-0"
- Height (Mid): 23'-10"
- Height (Peak): 29'-7"
- Stories (above grade): 2
- Main Pitch: 10/12
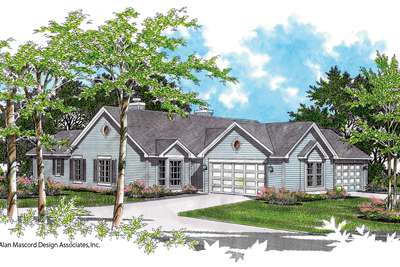
Duplex with Side Load Garage in One Unit
- 2
- 2
- 2734 ft²
- Width: 60'-0"
- Depth: 83'-0"
- Height (Mid): 14'-0"
- Height (Peak): 19'-5"
- Stories (above grade): 1
- Main Pitch: 8/12
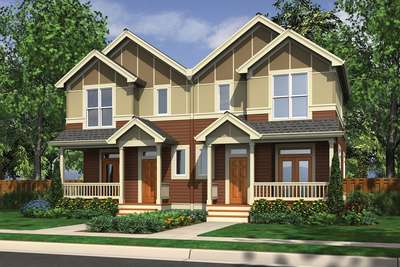
Spacious Town Homes with Craftsman Charm
- 3
- 2
- 2712 ft²
- Width: 42'-0"
- Depth: 41'-0"
- Height (Mid): 21'-10"
- Height (Peak): 25'-8"
- Stories (above grade): 2
- Main Pitch: 8/12
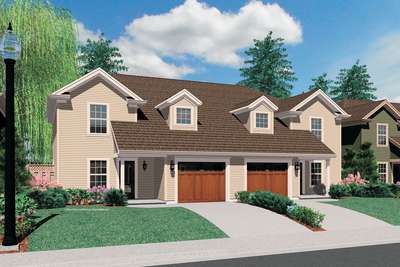
Back to Back Plans with 3 Bedrooms
- 3
- 2
- 2950 ft²
- Width: 58'-0"
- Depth: 39'-0"
- Height (Mid): 21'-8"
- Height (Peak): 26'-4"
- Stories (above grade): 2
- Main Pitch: 8/12
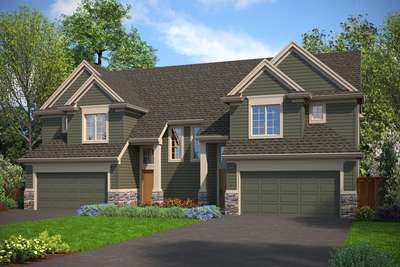
Large Colonial Style Duplex Plan
- 3
- 2
- 2928 ft²
- Width: 60'-0"
- Depth: 42'-0"
- Height (Mid): 23'-10"
- Height (Peak): 29'-3"
- Stories (above grade): 2
- Main Pitch: 10/12
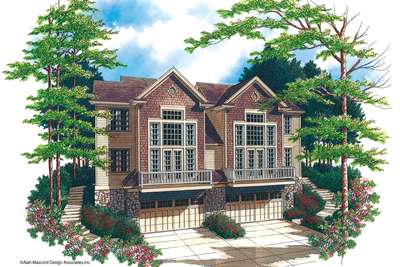
Duplex with French Doors and Fireplaces
- 3
- 2
- 3816 ft²
- Width: 56'-0"
- Depth: 52'-0"
- Height (Mid): 22'-9"
- Height (Peak): 27'-3"
- Stories (above grade): 2
- Main Pitch: 7/12
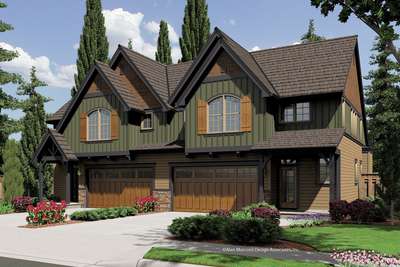
Separately Styled Entries and Open Floor Plans
- 2
- 2
- 3246 ft²
- Width: 60'-0"
- Depth: 46'-0"
- Height (Mid): 25'-0"
- Height (Peak): 31'-3"
- Stories (above grade): 2
- Main Pitch: 10/12
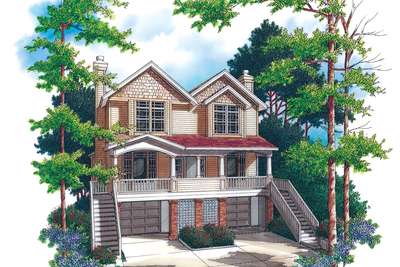
Open Living and Dining Rooms in Craftsman Duplex
- 2
- 2
- 3588 ft²
- Width: 38'-0"
- Depth: 61'-2"
- Height (Mid): 22'-2"
- Height (Peak): 25'-8"
- Stories (above grade): 2
- Main Pitch: 9/12
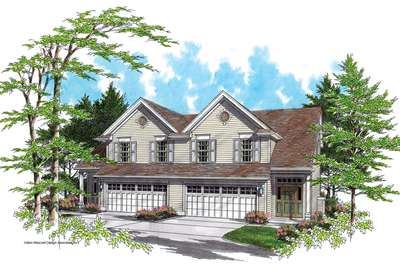
Two Story Great Room in Quiet Duplex
- 3
- 2
- 2972 ft²
- Width: 56'-0"
- Depth: 47'-0"
- Height (Mid): 21'-5"
- Height (Peak): 25'-10"
- Stories (above grade): 2
- Main Pitch: 8/12
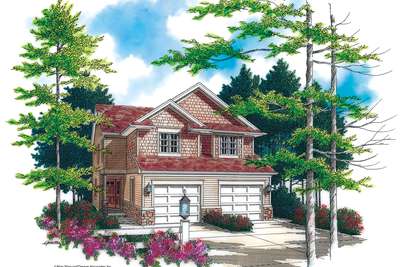
T-Shaped Staircase in Cottage Duplex
- 3
- 2
- 3054 ft²
- Width: 36'-0"
- Depth: 61'-0"
- Height (Mid): 22'-9"
- Height (Peak): 27'-8"
- Stories (above grade): 2
- Main Pitch: 8/12
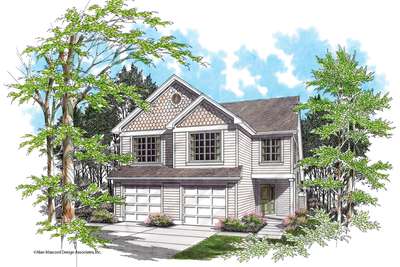
Appearance of a Single Unit in Duplex
- 2
- 1
- 2394 ft²
- Width: 40'-0"
- Depth: 53'-0"
- Height (Mid): 21'-4"
- Height (Peak): 26'-9"
- Stories (above grade): 2
- Main Pitch: 9/12
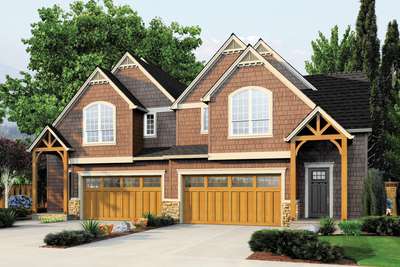
Quaint Shingled Duplex Plan
- 3
- 2
- 3340 ft²
- Width: 60'-0"
- Depth: 45'-0"
- Height (Mid): 26'-11"
- Height (Peak): 32'-0"
- Stories (above grade): 2
- Main Pitch: 12/12
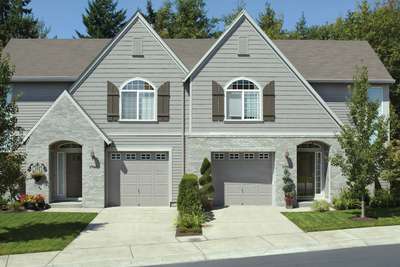
English Countryside Style Duplex
- 3
- 2
- 3468 ft²
- Width: 60'-0"
- Depth: 49'-0"
- Height (Mid): 23'-5"
- Height (Peak): 27'-8"
- Stories (above grade): 2
- Main Pitch: 10/12
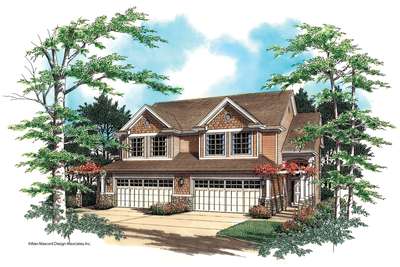
2 Story Living Room with Media Center
- 3
- 2
- 3374 ft²
- Width: 56'-0"
- Depth: 56'-0"
- Height (Mid): 24'-2"
- Height (Peak): 30'-4"
- Stories (above grade): 2
- Main Pitch: 7/12
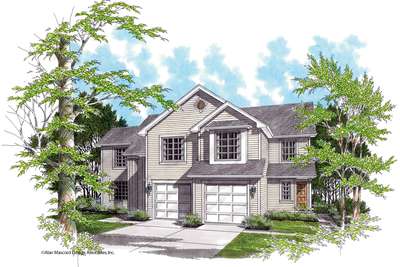
Duplex with Differing Floor Plans
- 3
- 2
- 2934 ft²
- Width: 54'-0"
- Depth: 54'-0"
- Height (Mid): 22'-6"
- Height (Peak): 26'-8"
- Stories (above grade): 2
- Main Pitch: 8/12
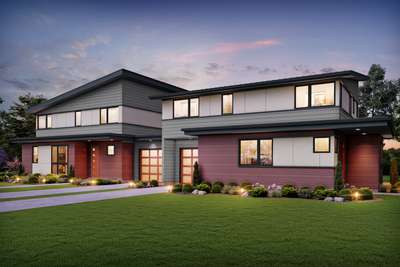
Desirable Shed Roof Contemporary Duplex Floor Plan
- 3
- 2
- 3107 ft²
- Width: 85'-0"
- Depth: 31'-0"
- Height (Mid): 21'-10"
- Height (Peak): 24'-11"
- Stories (above grade): 2
- Main Pitch: 2/12
