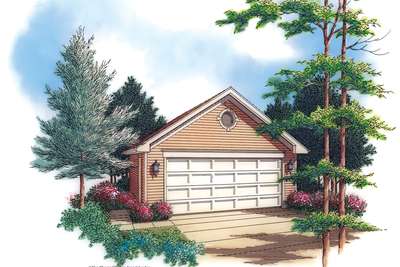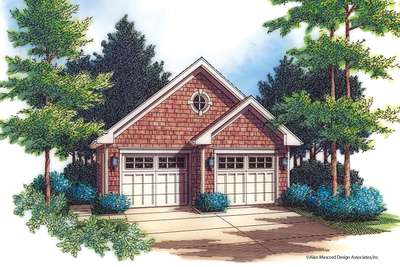Space for Multiple RV's, Hot Rods, Cars and Toys
Garage Plans
Search All PlansShowing 29 Plans
_400x267.jpg)
- 0
- 1
- 453 ft²
- Width: 84'-0"
- Depth: 49'-0"
- Height (Mid): 21'-6"
- Height (Peak): 28'-4"
- Stories (above grade): 1
- Main Pitch: 8/12
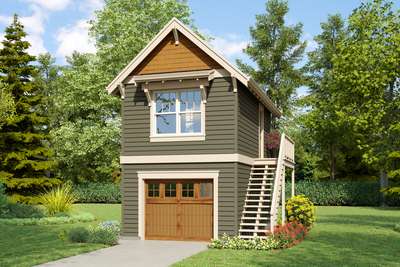
Garage Plan with Studio Apartment Above
- 1
- 1
- 336 ft²
- Width: 17'-6"
- Depth: 24'-0"
- Height (Mid): 20'-6"
- Height (Peak): 23'-9"
- Stories (above grade): 2
- Main Pitch: 10/12
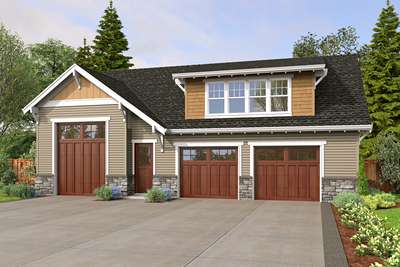
- 2
- 1
- 987 ft²
- Width: 52'-0"
- Depth: 42'-0"
- Height (Mid): 20'-7"
- Height (Peak): 24'-3"
- Stories (above grade): 2
- Main Pitch: 8/12
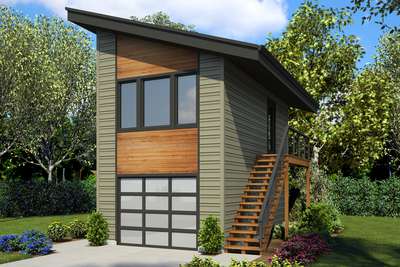
Contemporary Studio Apartment with Vaulted Ceilings above Garage
- 1
- 1
- 336 ft²
- Width: 17'-6"
- Depth: 24'-0"
- Height (Mid): 20'-6"
- Height (Peak): 23'-10"
- Stories (above grade): 2
- Main Pitch: 4/12
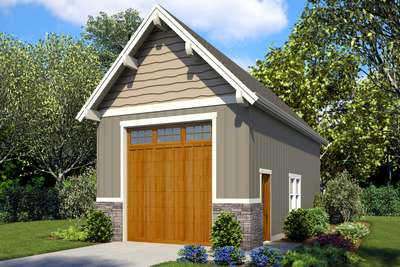
Need space for an RV? This garage plan has you covered
- 0
- 0
- 800 ft²
- Width: 20'-0"
- Depth: 40'-0"
- Height (Mid): 22'-0"
- Height (Peak): 26'-10"
- Stories (above grade): 1
- Main Pitch: 12/12
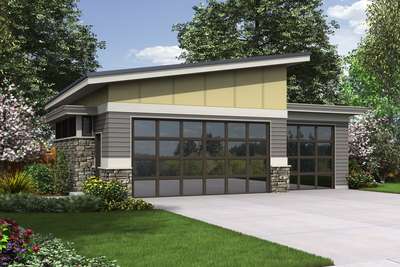
The Perfect Place for Projects!
- 0
- 1
- 1136 ft²
- Width: 37'-0"
- Depth: 35'-6"
- Height (Mid): 15'-4"
- Height (Peak): 17'-8"
- Stories (above grade): 1
- Main Pitch: 2/12
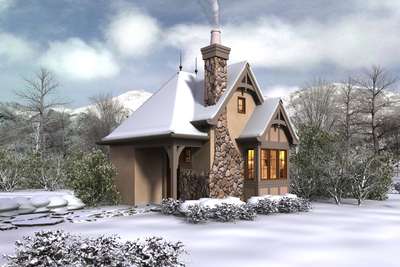
Whimsical Day Use Shop, Potting Shed or Hideout
- 0
- 1
- 300 ft²
- Width: 17'-6"
- Depth: 23'-0"
- Height (Mid): 12'-10"
- Height (Peak): 17'-5"
- Stories (above grade): 1
- Main Pitch: 13/12
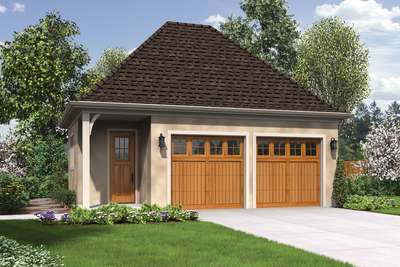
A Functional Garage that’s Full of Charm and Style
- 0
- 0
- 678 ft²
- Width: 30'-0"
- Depth: 24'-0"
- Height (Mid): 17'-0"
- Height (Peak): 23'-0"
- Stories (above grade): 1
- Main Pitch: 10/12
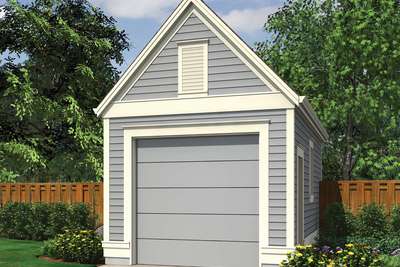
Neat and Tidy Outbuilding for Car or Storage
- 0
- 0
- 286 ft²
- Width: 13'-0"
- Depth: 22'-0"
- Height (Mid): 0'-0"
- Height (Peak): 17'-0"
- Stories (above grade): 1
- Main Pitch: 12/12
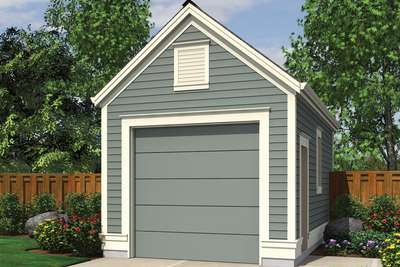
Compact Garage for Adding Space to Your Place
- 0
- 0
- 286 ft²
- Width: 13'-0"
- Depth: 22'-0"
- Height (Mid): 0'-0"
- Height (Peak): 14'-9"
- Stories (above grade): 1
- Main Pitch: 8/12
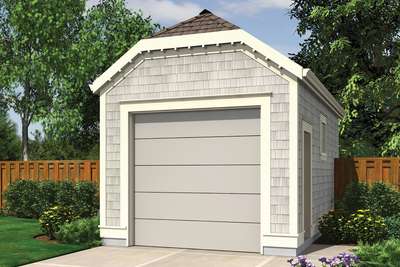
Garage Perfect for Coastal Homes
- 0
- 0
- 286 ft²
- Width: 13'-0"
- Depth: 22'-0"
- Height (Mid): 0'-0"
- Height (Peak): 15'-2"
- Stories (above grade): 1
- Main Pitch: 8/12
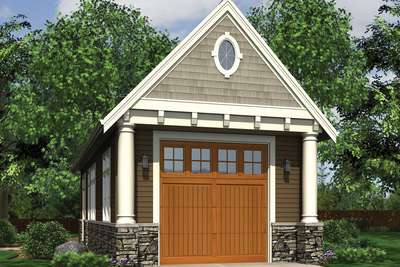
Handsome Garage with Shop at Rear
- 0
- 0
- 660 ft²
- Width: 20'-0"
- Depth: 52'-6"
- Height (Mid): 0'-0"
- Height (Peak): 24'-1"
- Stories (above grade): 1
- Main Pitch: 12/12
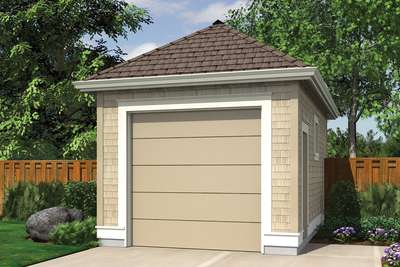
The Storage Unit or Spare Garage You Always Wanted
- 0
- 0
- 286 ft²
- Width: 13'-0"
- Depth: 22'-0"
- Height (Mid): 0'-0"
- Height (Peak): 14'-11"
- Stories (above grade): 1
- Main Pitch: 8/12
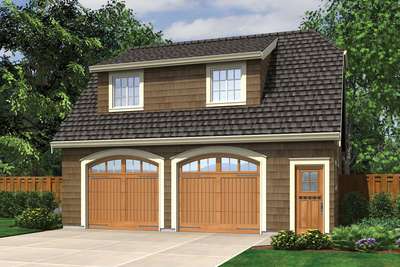
Garage Outbuilding with Hip Roof and Dormers
- 1
- 1
- 495 ft²
- Width: 30'-0"
- Depth: 24'-0"
- Height (Mid): 20'-7"
- Height (Peak): 22'-10"
- Stories (above grade): 2
- Main Pitch: 5/12
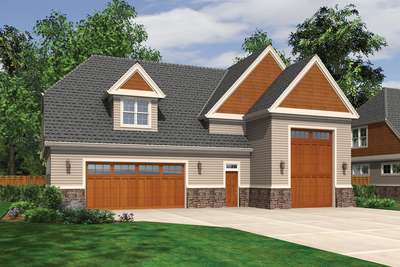
Great for Your RV, Boat, Cars and Lots of Storage Space
- 0
- 1
- 734 ft²
- Width: 55'-0"
- Depth: 50'-0"
- Height (Mid): 0'-0"
- Height (Peak): 30'-0"
- Stories (above grade): 2
- Main Pitch: 12/12
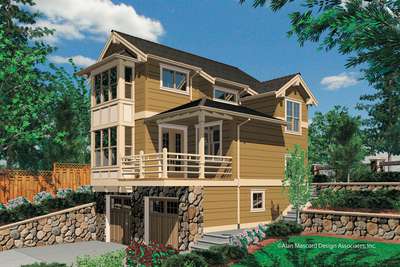
Two Story One Bedroom Plan for Sloped Lot
- 1
- 2
- 1105 ft²
- Width: 27'-0"
- Depth: 29'-6"
- Height (Mid): 30'-2"
- Height (Peak): 33'-2"
- Stories (above grade): 2
- Main Pitch: 8/12
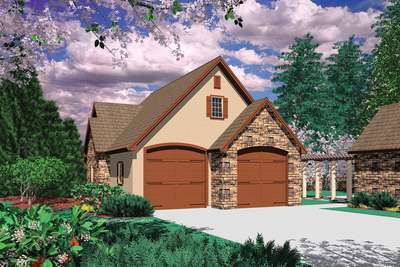
Olde Worlde Charm, Modern Age Convenience
- 0
- 0
- 1458 ft²
- Width: 38'-0"
- Depth: 46'-0"
- Height (Mid): 0'-0"
- Height (Peak): 28'-0"
- Stories (above grade): 1
- Main Pitch: 12/12
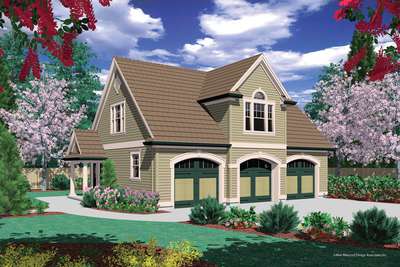
Two Bedroom Guest Suite over 3-Car Plan
- 2
- 1
- 885 ft²
- Width: 43'-0"
- Depth: 30'-0"
- Height (Mid): 22'-3"
- Height (Peak): 26'-0"
- Stories (above grade): 2
- Main Pitch: 12/12
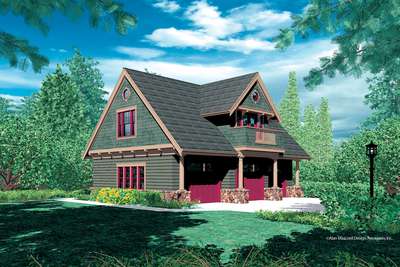
Two Bedroom Apartment Above Garage
- 2
- 1
- 908 ft²
- Width: 41'-0"
- Depth: 32'-0"
- Height (Mid): 21'-9"
- Height (Peak): 26'-0"
- Stories (above grade): 2
- Main Pitch: 12/12
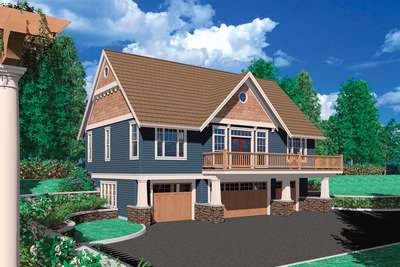
One Bedroom Suite Over Four Car Garage
- 1
- 1
- 1334 ft²
- Width: 54'-0"
- Depth: 37'-0"
- Height (Mid): 26'-10"
- Height (Peak): 35'-2"
- Stories (above grade): 2
- Main Pitch: 12/12
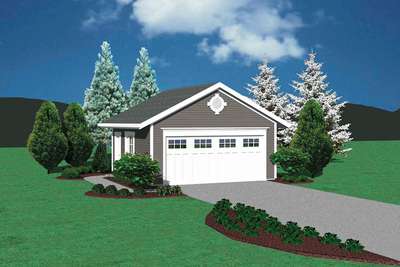
Great Way to Add Space to Your Home
- 0
- 0
- 400 ft²
- Width: 20'-0"
- Depth: 20'-0"
- Height (Mid): 12'-0"
- Height (Peak): 15'-0"
- Stories (above grade): 1
- Main Pitch: 6/12
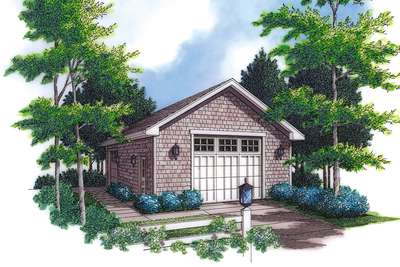
Space for a Ride-On, or Workshop
- 0
- 0
- 768 ft²
- Width: 24'-0"
- Depth: 32'-0"
- Height (Mid): 0'-0"
- Height (Peak): 18'-0"
- Stories (above grade): 1
- Main Pitch: 7/12
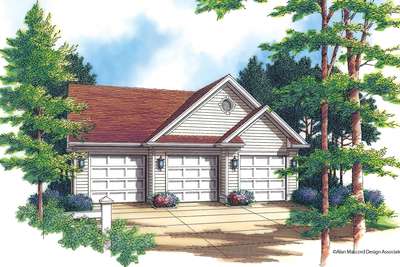
Triple Garage with Elegant Roofline
- 0
- 0
- 1068 ft²
- Width: 38'-0"
- Depth: 30'-0"
- Height (Mid): 0'-0"
- Height (Peak): 22'-0"
- Stories (above grade): 1
- Main Pitch: 10/12
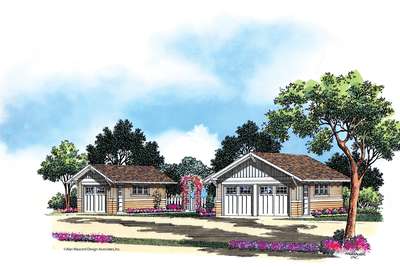
Two Plans in One - Outbuildings for Those Who Need Space
- 0
- 0
- 462 ft²
- Width: 21'-0"
- Depth: 22'-0"
- Height (Mid): 0'-0"
- Height (Peak): 14'-0"
- Stories (above grade): 1
- Main Pitch: 5/12
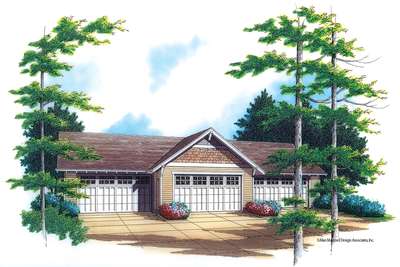
Outbuilding for Those With Large Garage Needs
- 0
- 0
- 1948 ft²
- Width: 62'-0"
- Depth: 34'-0"
- Height (Mid): 0'-0"
- Height (Peak): 17'-0"
- Stories (above grade): 1
- Main Pitch: 6/12
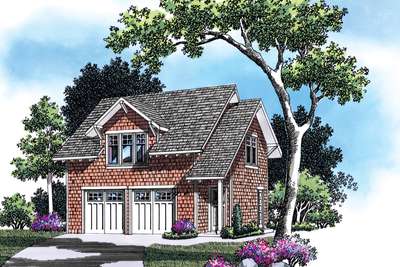
Garage Plan with Old World Flair and Apartment Above
- 1
- 1
- 633 ft²
- Width: 28'-0"
- Depth: 26'-0"
- Height (Mid): 18'-4"
- Height (Peak): 24'-4"
- Stories (above grade): 2
- Main Pitch: 9/12
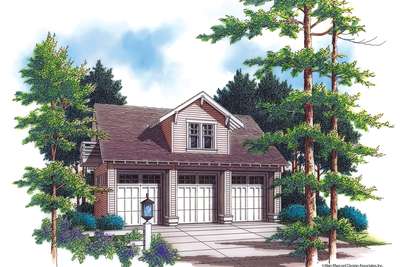
Triple Garage, Storage and Flexible Space
- 1
- 1
- 1179 ft²
- Width: 48'-0"
- Depth: 36'-0"
- Height (Mid): 0'-0"
- Height (Peak): 26'-0"
- Stories (above grade): 2
- Main Pitch: 10/12
