The Monroe 2174B
Upstairs Laundry Room in Spacious Craftsman Plan
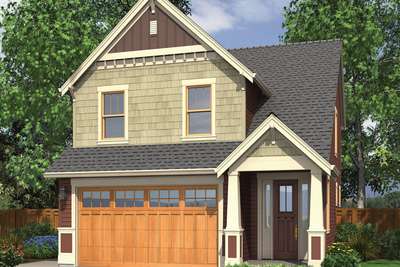
Upstairs Laundry Room in Spacious Craftsman Plan
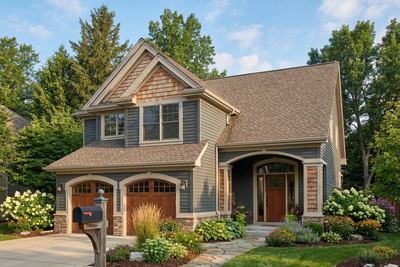
Traditional Plan with Porch Off Great Room
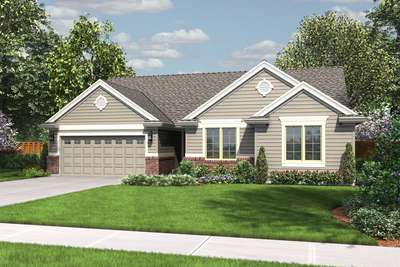
Traditional 3 Bedroom Plan
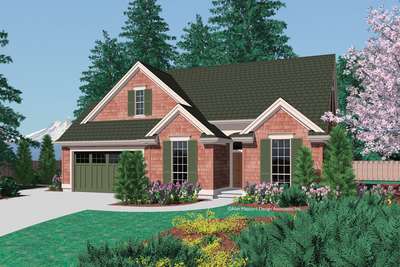
Spacious Starter Home Plan with Great Lighting
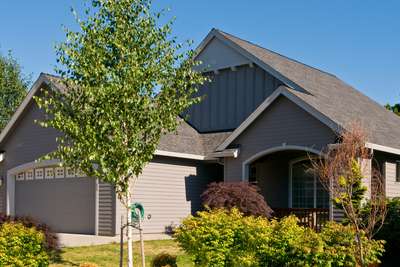
Warm, Open Cottage Plan
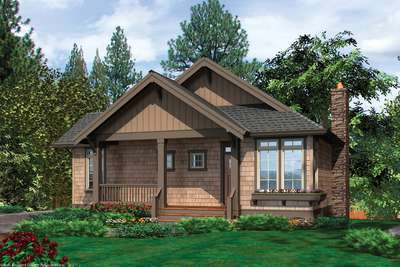
Cozy Destination Retreat Plan
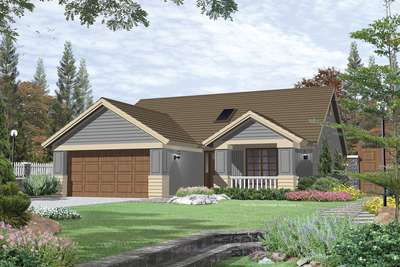
Simple and Versatile Country Plan
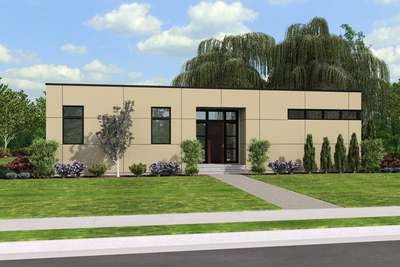
A Simple and Inspiring Contemporary Retreat
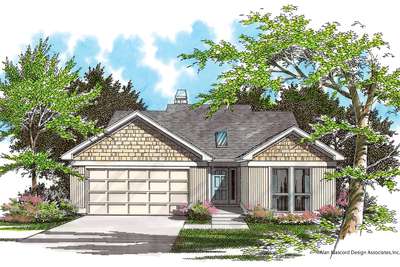
Open Floor Plan in Split Bedroom Design
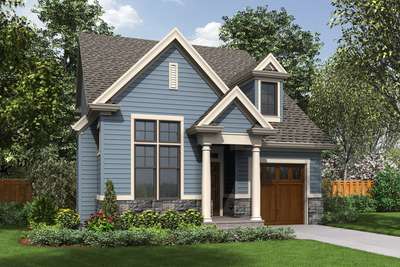
So Much Traditional Charm in a Compact Package
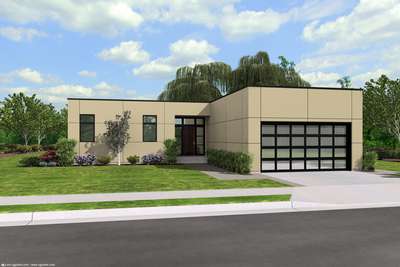
Simplicity, Convenience and Plenty of Room to Grow
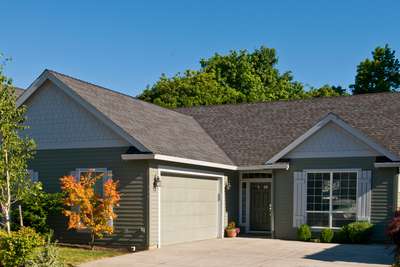
Quaint, Comfortable Ranch Plan
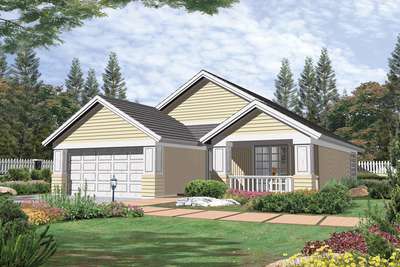
Charming One Level Plan with Swing Room
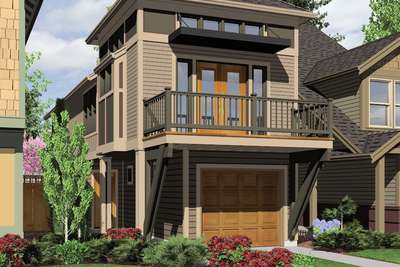
Contemporary Craftsman Plan Perfect for Narrow Lot
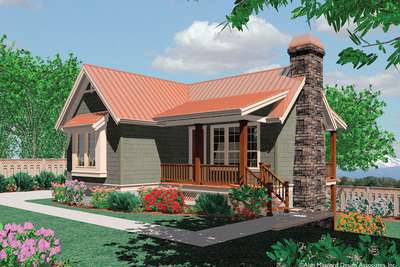
2 Level Cottage Plan with Stone Chimney
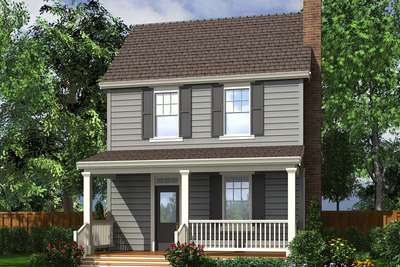
Compact but Elegant House Plan
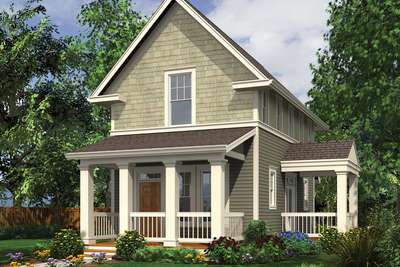
Great Coastal Home or Suited for Urban Lot
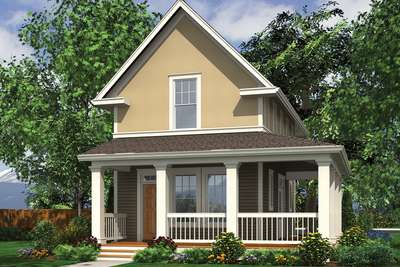
Charming Compact Coastal Plan