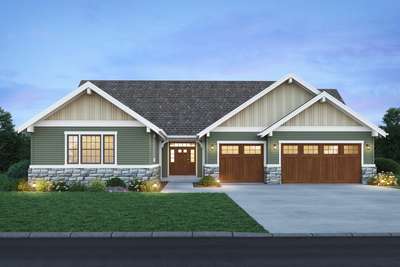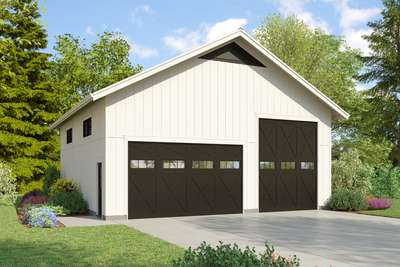Blends Style with Simplicity
New House Plans
Search All PlansShowing 60 Plans
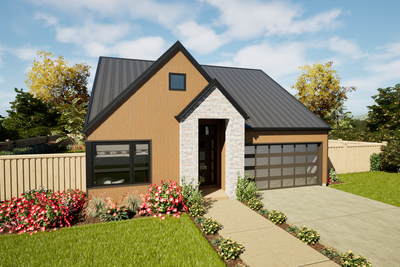
- 3
- 2
- 1393 ft²
- Width: 40'-0"
- Depth: 58'-0"
- Height (Mid): 17'-6"
- Height (Peak): 25'-3"
- Stories (above grade): 1
- Main Pitch: 8/12
_400x267.png)
Elegant Craftsman for Modern Times
- 3
- 2
- 1396 ft²
- Width: 40'-0"
- Depth: 64'-0"
- Height (Mid): 15'-4"
- Height (Peak): 21'-8"
- Stories (above grade): 1
- Main Pitch: 6/12
FRONT_400x267.png)
Barndo with Charm
- 4
- 3
- 3379 ft²
- Width: 90'-0"
- Depth: 52'-0"
- Height (Mid): 23'-4"
- Height (Peak): 30'-4"
- Stories (above grade): 2
- Main Pitch: 8/12
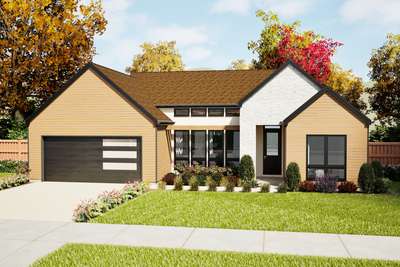
Spacious Scandinavian Style Contemporary
- 3
- 2
- 1772 ft²
- Width: 56'-0"
- Depth: 55'-0"
- Height (Mid): 15'-5"
- Height (Peak): 21'-2"
- Stories (above grade): 1
- Main Pitch: 6/12
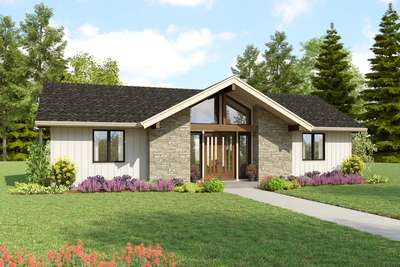
Breathtaking views, inside and out
- 3
- 2
- 1664 ft²
- Width: 55'-0"
- Depth: 46'-0"
- Height (Mid): 12'-11"
- Height (Peak): 16'-11"
- Stories (above grade): 1
- Main Pitch: 6/12
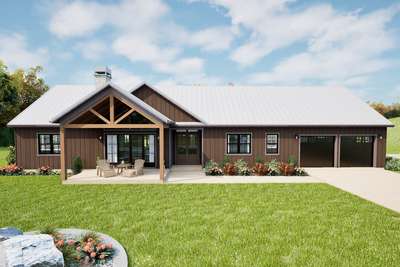
Open Great Room from Front to Back
- 3
- 2
- 2310 ft²
- Width: 90'-0"
- Depth: 62'-0"
- Height (Mid): 16'-6"
- Height (Peak): 22'-10"
- Stories (above grade): 1
- Main Pitch: 8/12
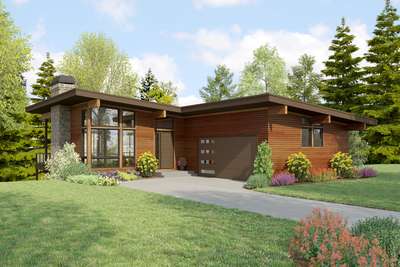
A great vacation or hillside home
- 4
- 3
- 2558 ft²
- Width: 49'-0"
- Depth: 68'-0"
- Height (Mid): 22'-5"
- Height (Peak): 24'-8"
- Stories (above grade): 1
- Main Pitch: 1/12
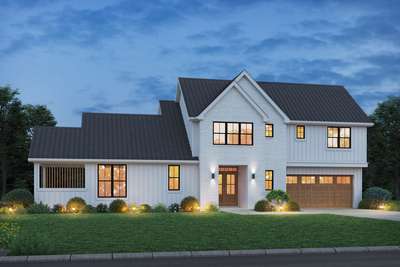
Vaulted spaces, loft area and side-yard porch
- 3
- 2
- 2149 ft²
- Width: 74'-0"
- Depth: 28'-0"
- Height (Mid): 25'-1"
- Height (Peak): 30'-11"
- Stories (above grade): 2
- Main Pitch: 10/12
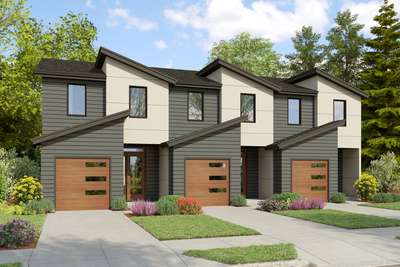
Triplex designed for modern markets
- 3
- 2
- 4047 ft²
- Width: 60'-0"
- Depth: 47'-0"
- Height (Mid): 23'-4"
- Height (Peak): 26'-10"
- Stories (above grade): 2
- Main Pitch: 4/12
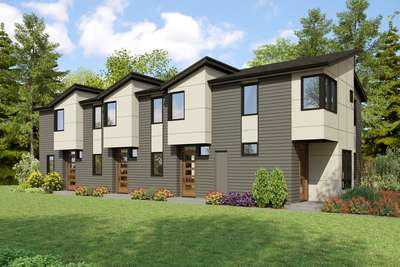
Fourplex with modern convenience
- 2
- 1
- 4517 ft²
- Width: 34'-0"
- Depth: 74'-0"
- Height (Mid): 23'-0"
- Height (Peak): 36'-4"
- Stories (above grade): 2
- Main Pitch: 4/12
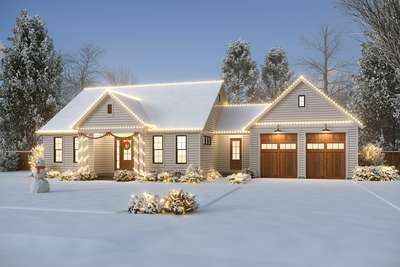
Traditional Farmhouse with wonderful entry
- 3
- 2
- 1619 ft²
- Width: 73'-0"
- Depth: 47'-0"
- Height (Mid): 15'-9"
- Height (Peak): 22'-4"
- Stories (above grade): 1
- Main Pitch: 8/12
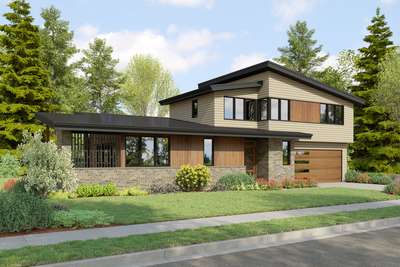
Vaulted Living, Loftspace, and great outdoor BBQ area
- 3
- 2
- 2057 ft²
- Width: 74'-0"
- Depth: 26'-0"
- Height (Mid): 22'-8"
- Height (Peak): 25'-5"
- Stories (above grade): 2
- Main Pitch: 2/12
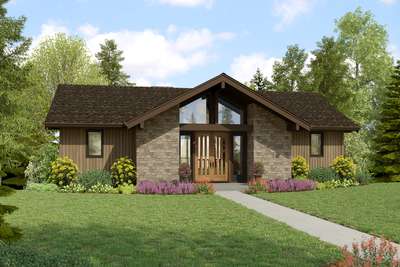
Mountain Getaway for sloping lots
- 4
- 4
- 2684 ft²
- Width: 49'-0"
- Depth: 47'-0"
- Height (Mid): 23'-1"
- Height (Peak): 27'-1"
- Stories (above grade): 1
- Main Pitch: 6/12
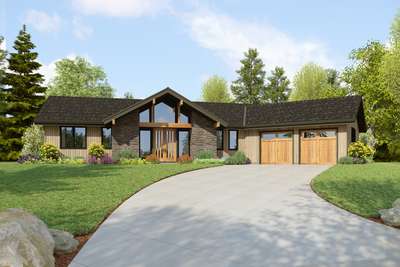
Wonderful modern home with open gallery layout
- 3
- 2
- 1910 ft²
- Width: 86'-5"
- Depth: 65'-5"
- Height (Mid): 12'-11"
- Height (Peak): 16'-11"
- Stories (above grade): 1
- Main Pitch: 6/12
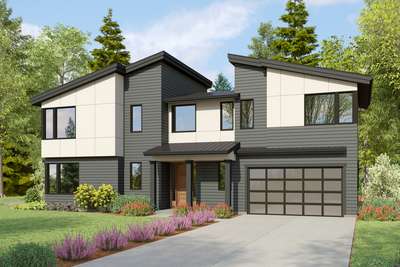
Great for Shallow lots, or acreage
- 3
- 2
- 2314 ft²
- Width: 70'-0"
- Depth: 28'-0"
- Height (Mid): 23'-8"
- Height (Peak): 27'-2"
- Stories (above grade): 2
- Main Pitch: 3/12
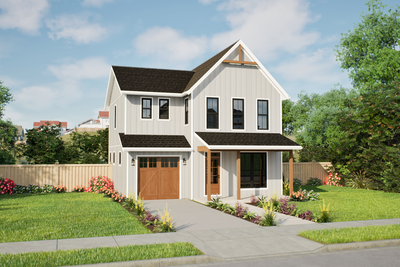
Perfect Starter Home for Generations
- 3
- 2
- 1545 ft²
- Width: 30'-0"
- Depth: 48'-0"
- Height (Mid): 24'-5"
- Height (Peak): 29'-6"
- Stories (above grade): 2
- Main Pitch: 12/12
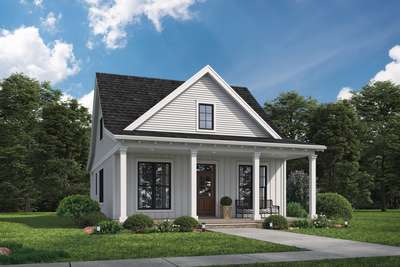
Compact Footprint with Garage Options
- 3
- 2
- 1474 ft²
- Width: 28'-0"
- Depth: 50'-0"
- Height (Mid): 17'-0"
- Height (Peak): 25'-6"
- Stories (above grade): 2
- Main Pitch: 10/12
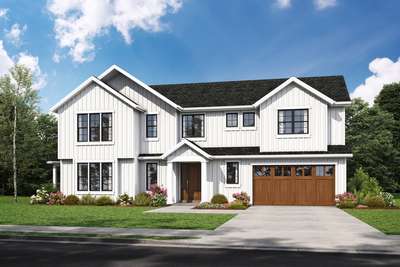
Great plan for shallow lots
- 3
- 2
- 2299 ft²
- Width: 70'-0"
- Depth: 28'-0"
- Height (Mid): 24'-1"
- Height (Peak): 28'-7"
- Stories (above grade): 2
- Main Pitch: 8/12
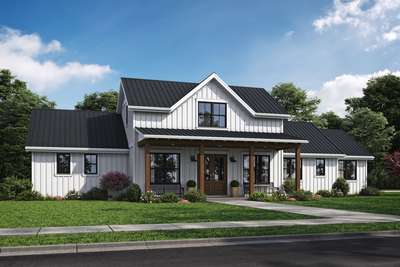
Modern Farmouse with 3 bedrooms and 2 1/2 baths
- 3
- 2
- 2216 ft²
- Width: 79'-0"
- Depth: 67'-0"
- Height (Mid): 20'-4"
- Height (Peak): 24'-5"
- Stories (above grade): 1
- Main Pitch: 8/12
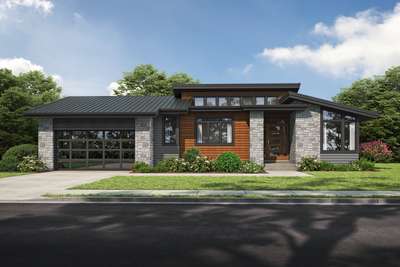
Compact and Elegant 3 Bed Contemporary Plan
- 3
- 2
- 1635 ft²
- Width: 64'-0"
- Depth: 41'-0"
- Height (Mid): 13'-2"
- Height (Peak): 17'-0"
- Stories (above grade): 1
- Main Pitch: 3/12
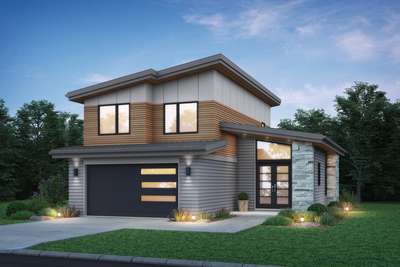
Contemporary Design with Outdoor Living Space
- 3
- 2
- 1677 ft²
- Width: 36'-0"
- Depth: 54'-0"
- Height (Mid): 21'-4"
- Height (Peak): 23'-6"
- Stories (above grade): 2
- Main Pitch: 2/12
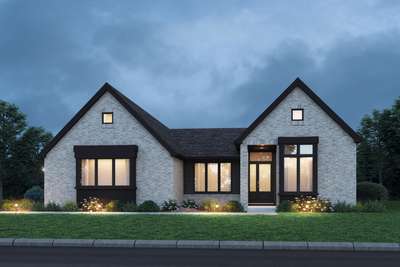
Contemporary Farmhouse with Modern Transitional Influences
- 3
- 3
- 2389 ft²
- Width: 54'-0"
- Depth: 76'-0"
- Height (Mid): 16'-0"
- Height (Peak): 21'-0"
- Stories (above grade): 1
- Main Pitch: 12/12
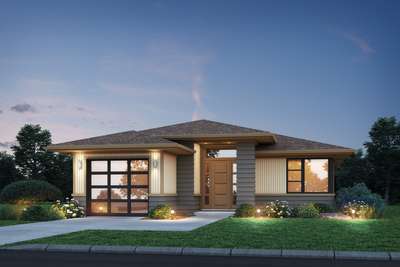
Here's to you - The Robinson
- 2
- 2
- 1313 ft²
- Width: 37'-0"
- Depth: 55'-6"
- Height (Mid): 13'-0"
- Height (Peak): 15'-10"
- Stories (above grade): 1
- Main Pitch: 4/12
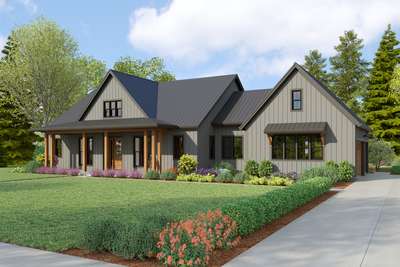
Spacious Farmhouse with Great Outdoor Living Space
- 3
- 3
- 2232 ft²
- Width: 85'-0"
- Depth: 62'-4"
- Height (Mid): 17'-5"
- Height (Peak): 24'-7"
- Stories (above grade): 1
- Main Pitch: 8/12
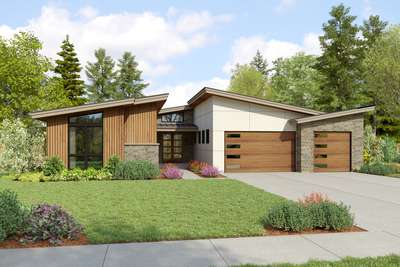
Work, rest and play - then play some more
- 3
- 3
- 2769 ft²
- Width: 64'-0"
- Depth: 84'-6"
- Height (Mid): 12'-11"
- Height (Peak): 16'-0"
- Stories (above grade): 1
- Main Pitch: 2/12
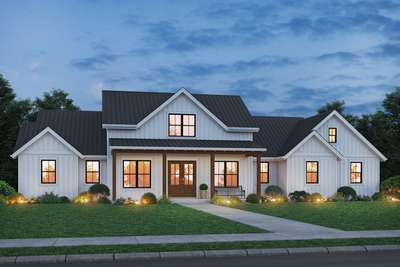
Wonderful Farmhouse Plan with Great Amenities
- 3
- 2
- 2671 ft²
- Width: 81'-0"
- Depth: 64'-0"
- Height (Mid): 20'-1"
- Height (Peak): 24'-11"
- Stories (above grade): 1
- Main Pitch: 8/12
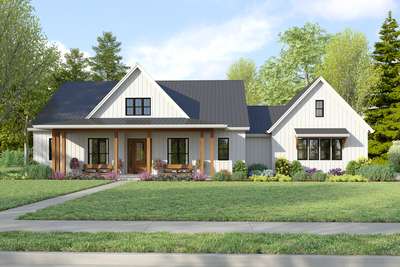
Simple Footprint and Extensive Porches
- 3
- 3
- 2044 ft²
- Width: 81'-0"
- Depth: 62'-4"
- Height (Mid): 17'-5"
- Height (Peak): 24'-7"
- Stories (above grade): 1
- Main Pitch: 8/12
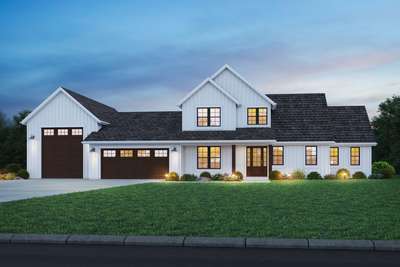
Great Farmhouse Plan with Extensive RV Storage Space
- 4
- 3
- 2809 ft²
- Width: 93'-0"
- Depth: 57'-0"
- Height (Mid): 24'-4"
- Height (Peak): 29'-7"
- Stories (above grade): 2
- Main Pitch: 10/12
