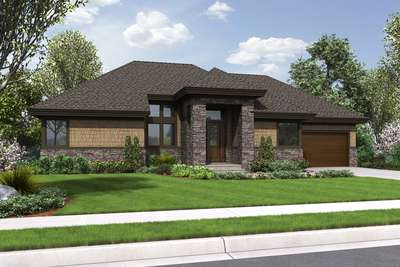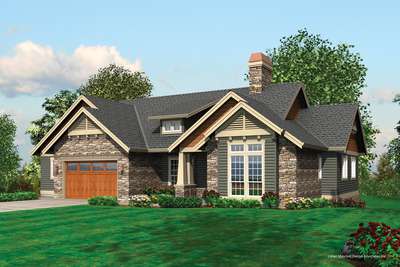Contemporary Plan with a Glass Floor
Walkout Basement | Daylight Basement
Search All PlansShowing 98 Plans
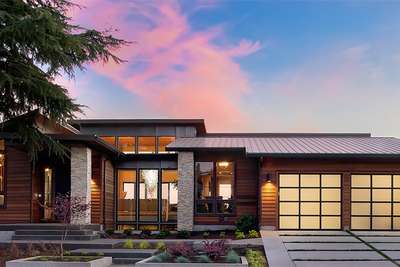
- 4
- 3
- 4600 ft²
- Width: 77'-0"
- Depth: 65'-0"
- Height (Mid): 12'-8"
- Height (Peak): 16'-0"
- Stories (above grade): 1
- Main Pitch: 4/12
_pkXfcQk_400x267.jpg)
Sloped lot daylight Craftsman
- 4
- 3
- 3148 ft²
- Width: 53'-6"
- Depth: 73'-0"
- Height (Mid): 21'-8"
- Height (Peak): 25'-10"
- Stories (above grade): 2
- Main Pitch: 8/12
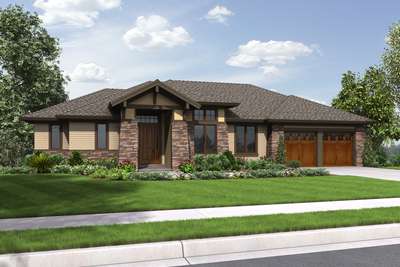
Gorgeous NW Ranch with Great Flex Spaces
- 3
- 3
- 2694 ft²
- Width: 73'-0"
- Depth: 51'-0"
- Height (Mid): 14'-5"
- Height (Peak): 19'-9"
- Stories (above grade): 1
- Main Pitch: 6/12
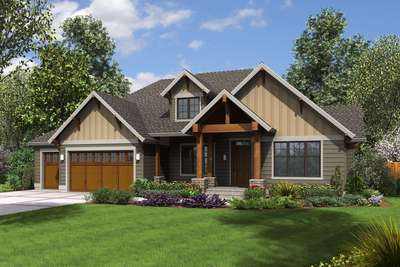
Warm Rustic Touches on a Modern Home Design
- 4
- 3
- 4126 ft²
- Width: 73'-0"
- Depth: 70'-6"
- Height (Mid): 18'-0"
- Height (Peak): 27'-1"
- Stories (above grade): 1
- Main Pitch: 8/12
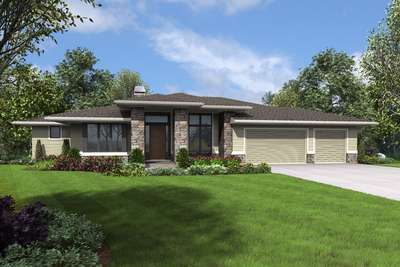
Upscale Home with Room for the Future
- 3
- 2
- 3528 ft²
- Width: 81'-0"
- Depth: 51'-0"
- Height (Mid): 14'-3"
- Height (Peak): 17'-6"
- Stories (above grade): 1
- Main Pitch: 4/12
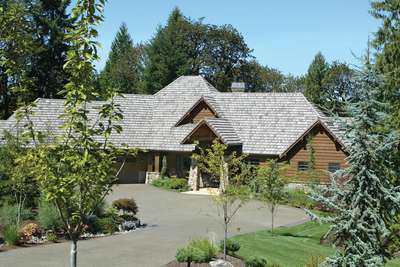
Large One Story Plan with Walk-out Basement
- 4
- 3
- 4732 ft²
- Width: 130'-3"
- Depth: 79'-3"
- Height (Mid): 21'-10"
- Height (Peak): 33'-10"
- Stories (above grade): 1
- Main Pitch: 12/12
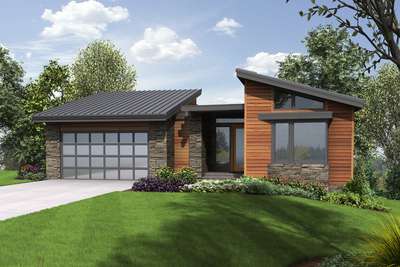
Contemporary Layout, Timeless Elegance
- 4
- 4
- 3242 ft²
- Width: 50'-0"
- Depth: 58'-8"
- Height (Mid): 13'-4"
- Height (Peak): 16'-0"
- Stories (above grade): 1
- Main Pitch: 3/12
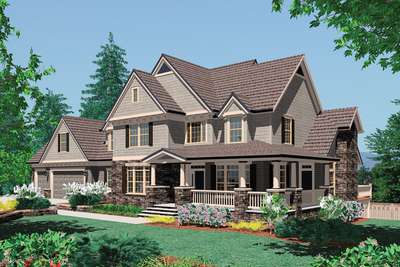
Farmhouse with Elevator
- 4
- 3
- 3155 ft²
- Width: 89'-6"
- Depth: 48'-8"
- Height (Mid): 24'-9"
- Height (Peak): 32'-0"
- Stories (above grade): 2
- Main Pitch: 12/12
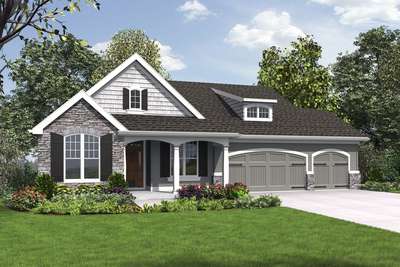
Great Family Plan with Games Room
- 5
- 3
- 2835 ft²
- Width: 57'-6"
- Depth: 60'-6"
- Height (Mid): 15'-7"
- Height (Peak): 22'-1"
- Stories (above grade): 1
- Main Pitch: 6/12
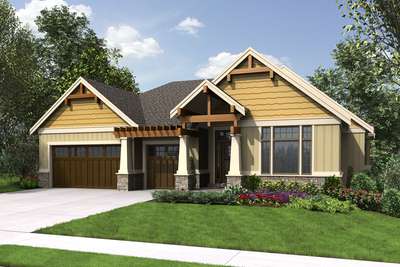
Beautiful Craftsman with Lots of Character
- 4
- 3
- 3626 ft²
- Width: 61'-0"
- Depth: 61'-6"
- Height (Mid): 16'-3"
- Height (Peak): 22'-6"
- Stories (above grade): 1
- Main Pitch: 6/12
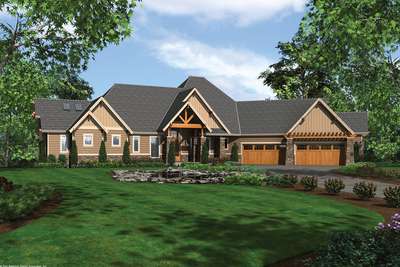
Northwest Style Craftsman Lodge
- 4
- 3
- 5155 ft²
- Width: 124'-4"
- Depth: 84'-3"
- Height (Mid): 21'-9"
- Height (Peak): 33'-10"
- Stories (above grade): 1
- Main Pitch: 12/12
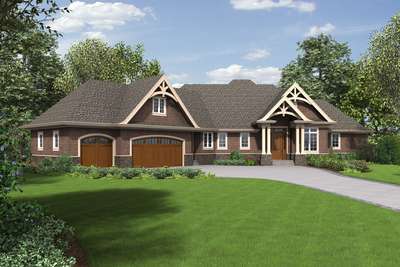
Delightful Amenity Rich Ranch Style Home
- 3
- 2
- 3806 ft²
- Width: 101'-11"
- Depth: 73'-6"
- Height (Mid): 18'-7"
- Height (Peak): 27'-1"
- Stories (above grade): 1
- Main Pitch: 12/12
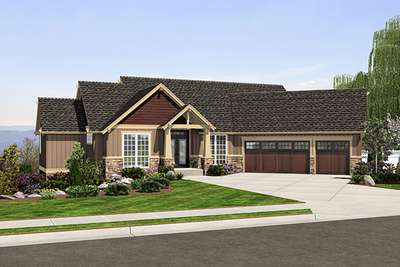
Open Floor Plan with Gourmet Kitchen
- 4
- 3
- 3506 ft²
- Width: 81'-2"
- Depth: 55'-11"
- Height (Mid): 15'-11"
- Height (Peak): 23'-3"
- Stories (above grade): 1
- Main Pitch: 10/12
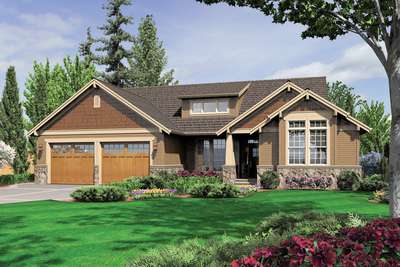
Single Story Daylight Basement Plan
- 4
- 3
- 2964 ft²
- Width: 59'-6"
- Depth: 55'-6"
- Height (Mid): 15'-5"
- Height (Peak): 22'-1"
- Stories (above grade): 1
- Main Pitch: 8/12
Home fit for a Captain! Design featured on hit TV show Grimm
- 4
- 4
- 2988 ft²
- Width: 37'-0"
- Depth: 58'-0"
- Height (Mid): 21'-9"
- Height (Peak): 24'-0"
- Stories (above grade): 2
- Main Pitch: 2/12
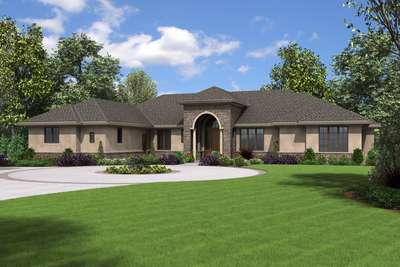
Immense Living Spaces in a Plan for Sloped Lots
- 5
- 3
- 4925 ft²
- Width: 92'-6"
- Depth: 80'-0"
- Height (Mid): 14'-5"
- Height (Peak): 19'-10"
- Stories (above grade): 1
- Main Pitch: 6/12
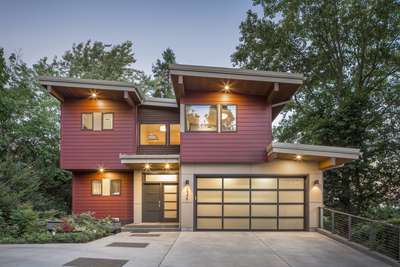
Gorgeous NW Contemporary home with Daylight Basement
- 4
- 3
- 3026 ft²
- Width: 41'-0"
- Depth: 52'-0"
- Height (Mid): 20'-3"
- Height (Peak): 21'-9"
- Stories (above grade): 2
- Main Pitch: 1/12
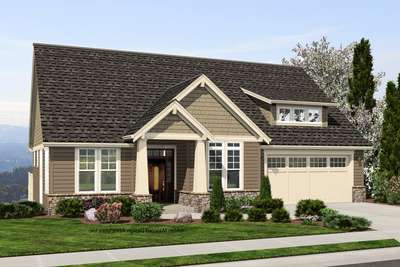
A Home that Lets You Enjoy the Great Outdoors
- 3
- 2
- 2795 ft²
- Width: 50'-0"
- Depth: 56'-6"
- Height (Mid): 0'-0"
- Height (Peak): 25'-8"
- Stories (above grade): 1
- Main Pitch: 10/12
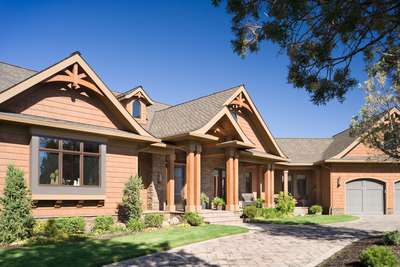
Beautiful Mountain Ranch with Great Outdoor Connection
- 5
- 3
- 5266 ft²
- Width: 123'-11"
- Depth: 78'-8"
- Height (Mid): 0'-0"
- Height (Peak): 25'-8"
- Stories (above grade): 1
- Main Pitch: 10/12
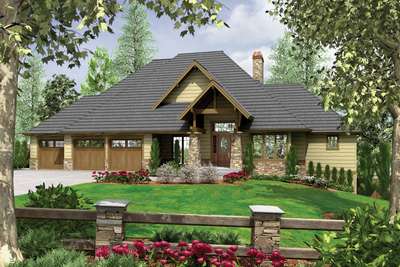
Craftsman Style Home Plan for Down-sloping Lot
- 3
- 2
- 3423 ft²
- Width: 83'-0"
- Depth: 56'-6"
- Height (Mid): 20'-9"
- Height (Peak): 32'-6"
- Stories (above grade): 1
- Main Pitch: 12/12
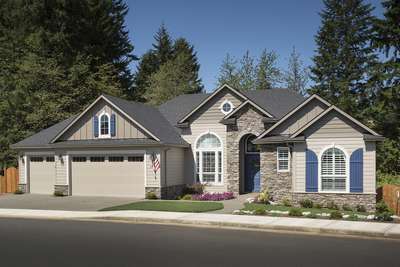
European Plan Great for Sloping Lot
- 3
- 2
- 2898 ft²
- Width: 67'-0"
- Depth: 46'-0"
- Height (Mid): 16'-10"
- Height (Peak): 21'-7"
- Stories (above grade): 1
- Main Pitch: 9/12
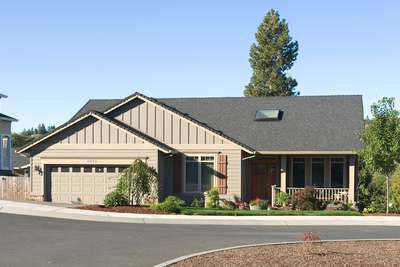
Open Craftsman Plan with High Ceilings
- 3
- 2
- 1632 ft²
- Width: 50'-0"
- Depth: 50'-0"
- Height (Mid): 14'-0"
- Height (Peak): 19'-2"
- Stories (above grade): 1
- Main Pitch: 6/12
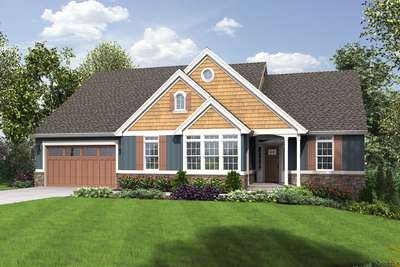
Sumptuous Home with Beautiful Outdoor Spaces
- 4
- 3
- 2933 ft²
- Width: 62'-0"
- Depth: 50'-0"
- Height (Mid): 17'-0"
- Height (Peak): 25'-4"
- Stories (above grade): 1
- Main Pitch: 8/12
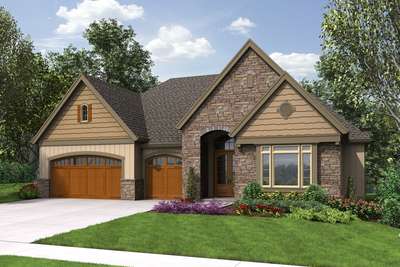
Luxury Inside and Out, Perfect for Sloped Lots- Great Outdoor Spaces
- 4
- 3
- 3602 ft²
- Width: 60'-0"
- Depth: 59'-6"
- Height (Mid): 18'-2"
- Height (Peak): 26'-3"
- Stories (above grade): 1
- Main Pitch: 8/12
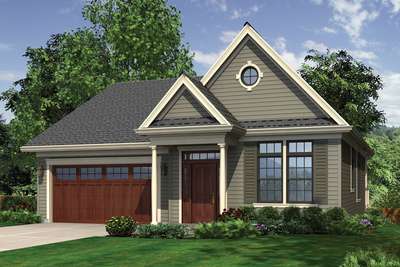
3 Bedroom Colonial Plan for a Down Slope
- 3
- 2
- 1999 ft²
- Width: 40'-0"
- Depth: 52'-6"
- Height (Mid): 15'-0"
- Height (Peak): 20'-6"
- Stories (above grade): 1
- Main Pitch: 6/12
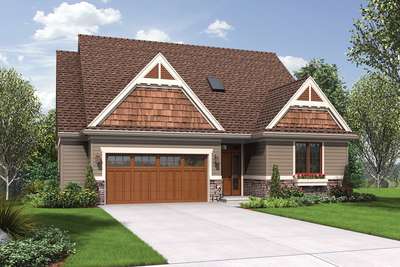
Deceptively Spacious Cottage Plan
- 4
- 3
- 2905 ft²
- Width: 45'-0"
- Depth: 58'-0"
- Height (Mid): 16'-10"
- Height (Peak): 24'-4"
- Stories (above grade): 1
- Main Pitch: 8/12
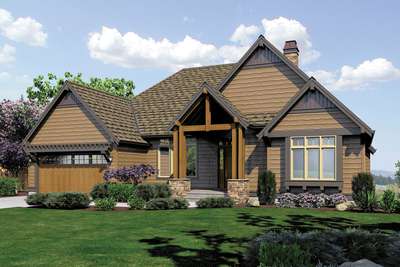
Lodge Style Sloping Lot House Plan
- 4
- 4
- 3565 ft²
- Width: 60'-0"
- Depth: 59'-0"
- Height (Mid): 18'-7"
- Height (Peak): 28'-4"
- Stories (above grade): 1
- Main Pitch: 10/12
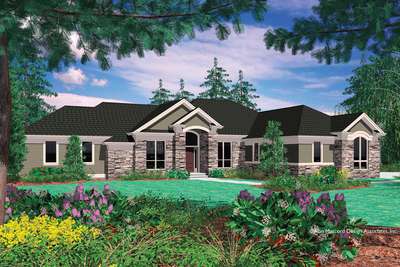
Hillside Plan with Many Built-ins
- 3
- 3
- 3468 ft²
- Width: 83'-6"
- Depth: 62'-0"
- Height (Mid): 16'-1"
- Height (Peak): 22'-2"
- Stories (above grade): 1
- Main Pitch: 8/12
