The WIllamette 11116
Expansive Open Living & Massive Shop-Ready Garage
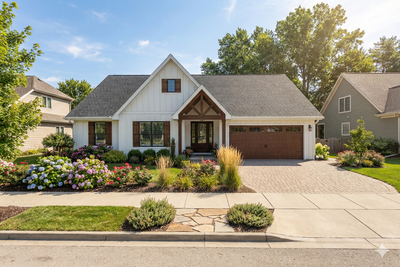
Expansive Open Living & Massive Shop-Ready Garage
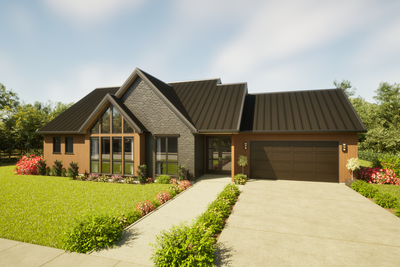
A Masterclass in Scandinavian Design and Indoor-Outdoor Living
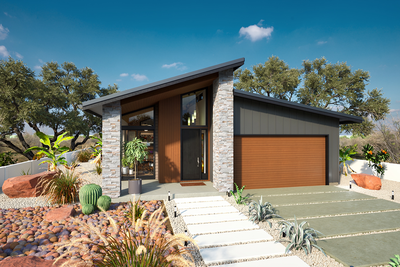
A Light-Filled Contemporary Ranch Retreat
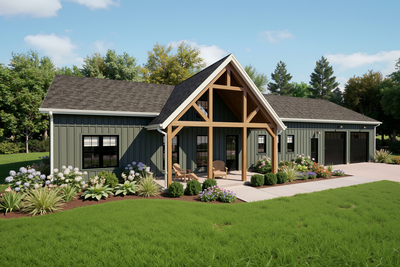
Traditional Barndominium Home
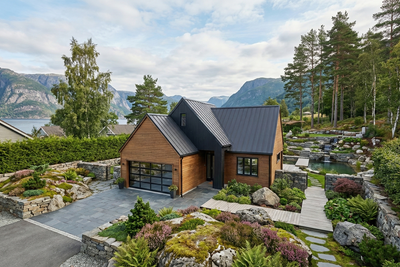
A cozy scandinavian retreat
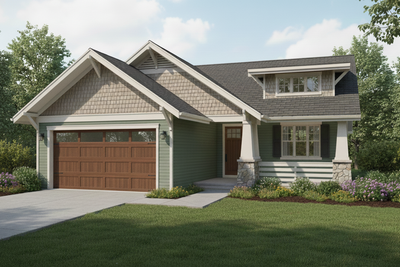
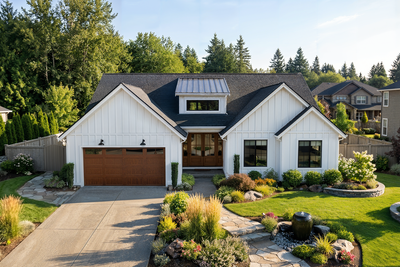
Farmhouse that packs a Punch
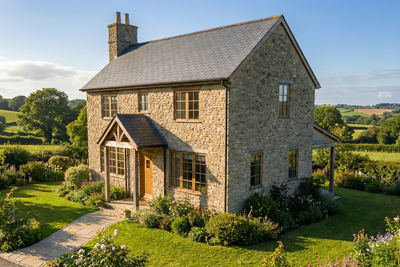
A Timeless Retreat Designed for Cozy Living
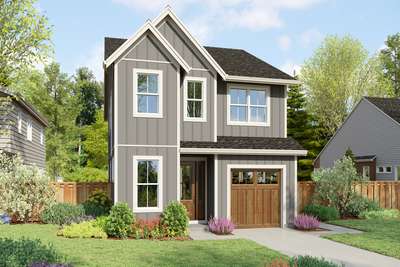
Charming, Smart, and Flexible Living
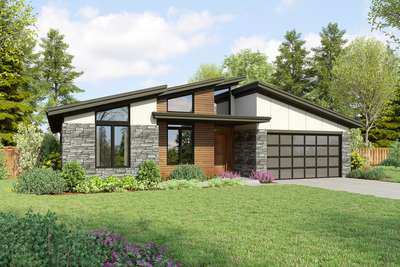
Sleek Contemporary Ranch with Outdoor Living
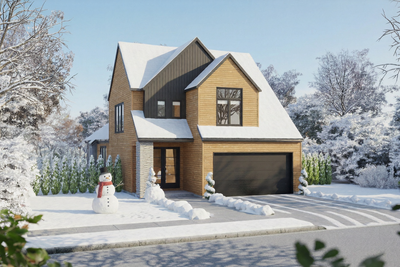
Scandinavian Elegance meets Smart Design
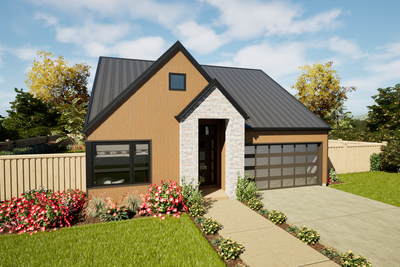
Blends Style with Simplicity
_400x267.png)
Elegant Craftsman for Modern Times
FRONT_400x267.png)
Barndo with Charm