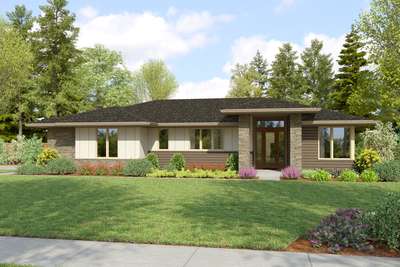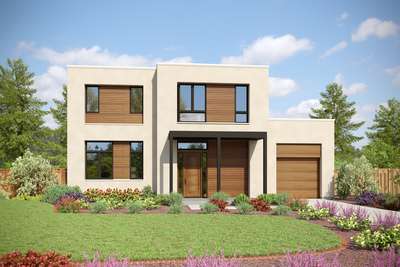A House For All Reasons
Contemporary House Plans
Search All PlansThis the collection of fresh, completely livable contemporary home plans that make modern living easier and more handsome than ever before. Large windows, open spaces, the latest innovations in construction and a wide use of materials help instill each contemporary home with its own unique style. Whether you're looking to build a sleek, clean cut glass home of impressive proportions, a simple sanctuary with bold geometric shapes - or even an updated traditional home with attractively designed angles: this selection of contemporary and modern home plans contains the diverse mix of features that will blow you away.
The contemporary collection boasts homes designed around light and space: open, airy and with an abundance of windows in various styles, these homes are generously appointed to bring ample light indoors. Unique rooflines and asymmetrical designs create rooms that feel as grand as they are innovative. With a focus on maximizing square footage and minimizing costs, these pioneering modern homes are as reasonable to build as they are pleasant to live in.
Best of all, with various sizes and features to choose from, our contemporary homes tailor modern style to your own individual tastes, which makes building one of our homes just as approachable as its modern-day design.
The term contemporary architecture is also applied to a range of styles of recently built structures and space which are optimized for current use. The concept of modernism is a central theme in the efforts of 20th century modern architecture. Gaining global popularity especially after the Second World War, architectural modernism was adopted by many architects and architectural educators, and continued as a dominant architectural style for institutional and corporate buildings into the 21st century.
Showing 190 Plans
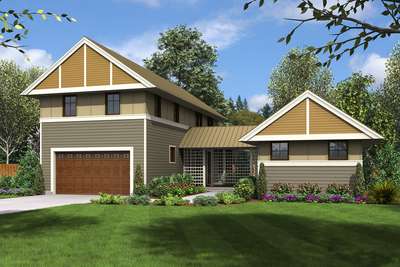
- 4
- 3
- 2204 ft²
- Width: 60'-0"
- Depth: 80'-0"
- Height (Mid): 21'-8"
- Height (Peak): 26'-4"
- Stories (above grade): 2
- Main Pitch: 8/12
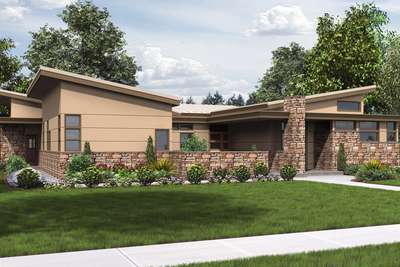
Inviting Contemporary with walled front yard
- 4
- 3
- 2507 ft²
- Width: 74'-6"
- Depth: 70'-0"
- Height (Mid): 14'-4"
- Height (Peak): 17'-1"
- Stories (above grade): 1
- Main Pitch: 2/12
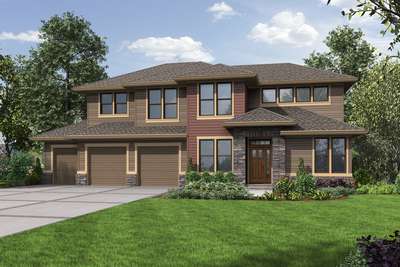
Some Work and Lots of Play in an Adventurous Home
- 5
- 4
- 3645 ft²
- Width: 64'-0"
- Depth: 43'-10"
- Height (Mid): 34'-0"
- Height (Peak): 38'-0"
- Stories (above grade): 2
- Main Pitch: 6/12
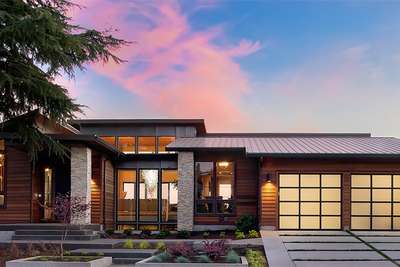
Contemporary Plan with a Glass Floor
- 4
- 3
- 4600 ft²
- Width: 77'-0"
- Depth: 65'-0"
- Height (Mid): 12'-8"
- Height (Peak): 16'-0"
- Stories (above grade): 1
- Main Pitch: 4/12
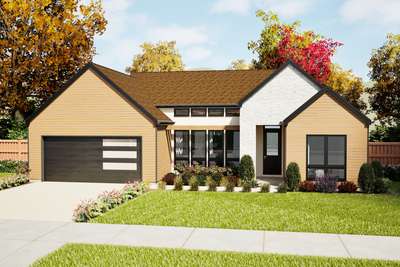
Spacious Scandinavian Style Contemporary
- 3
- 2
- 1772 ft²
- Width: 56'-0"
- Depth: 55'-0"
- Height (Mid): 15'-5"
- Height (Peak): 21'-2"
- Stories (above grade): 1
- Main Pitch: 6/12
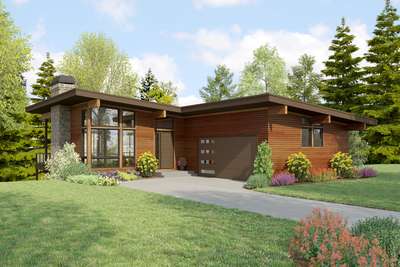
A great vacation or hillside home
- 4
- 3
- 2558 ft²
- Width: 49'-0"
- Depth: 68'-0"
- Height (Mid): 22'-5"
- Height (Peak): 24'-8"
- Stories (above grade): 1
- Main Pitch: 1/12
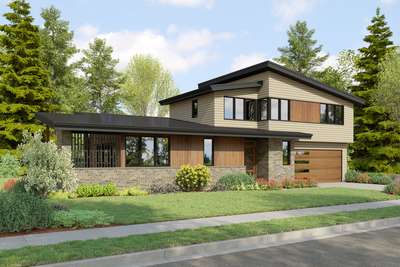
Vaulted Living, Loftspace, and great outdoor BBQ area
- 3
- 2
- 2057 ft²
- Width: 74'-0"
- Depth: 26'-0"
- Height (Mid): 22'-8"
- Height (Peak): 25'-5"
- Stories (above grade): 2
- Main Pitch: 2/12
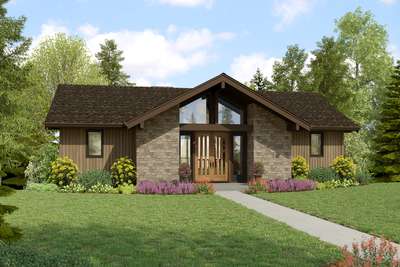
Mountain Getaway for sloping lots
- 4
- 4
- 2684 ft²
- Width: 49'-0"
- Depth: 47'-0"
- Height (Mid): 23'-1"
- Height (Peak): 27'-1"
- Stories (above grade): 1
- Main Pitch: 6/12
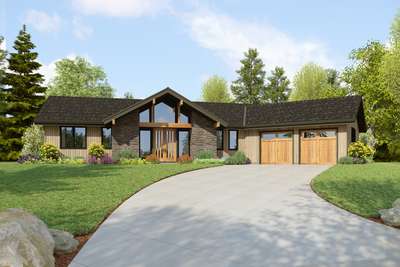
Wonderful modern home with open gallery layout
- 3
- 2
- 1910 ft²
- Width: 86'-5"
- Depth: 65'-5"
- Height (Mid): 12'-11"
- Height (Peak): 16'-11"
- Stories (above grade): 1
- Main Pitch: 6/12
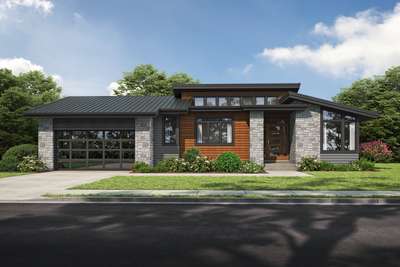
Compact and Elegant 3 Bed Contemporary Plan
- 3
- 2
- 1635 ft²
- Width: 64'-0"
- Depth: 41'-0"
- Height (Mid): 13'-2"
- Height (Peak): 17'-0"
- Stories (above grade): 1
- Main Pitch: 3/12
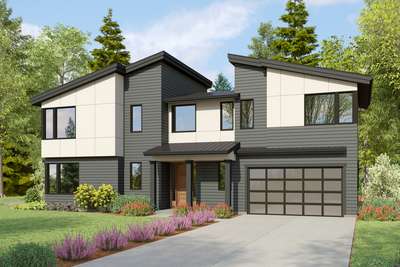
Great for Shallow lots, or acreage
- 3
- 2
- 2314 ft²
- Width: 70'-0"
- Depth: 28'-0"
- Height (Mid): 23'-8"
- Height (Peak): 27'-2"
- Stories (above grade): 2
- Main Pitch: 3/12
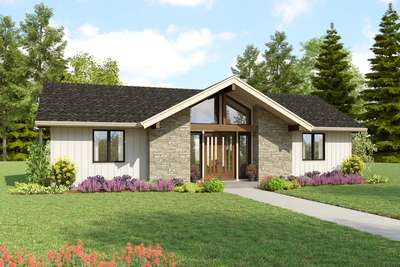
Breathtaking views, inside and out
- 3
- 2
- 1664 ft²
- Width: 55'-0"
- Depth: 46'-0"
- Height (Mid): 12'-11"
- Height (Peak): 16'-11"
- Stories (above grade): 1
- Main Pitch: 6/12
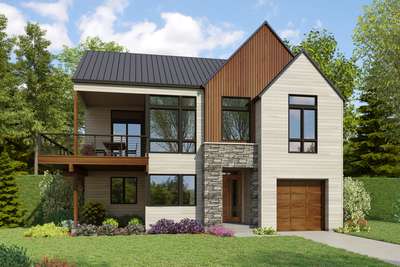
Great Scandinavian Upsloping Mountain Home
- 3
- 2
- 1707 ft²
- Width: 47'-0"
- Depth: 32'-0"
- Height (Mid): 27'-1"
- Height (Peak): 32'-4"
- Stories (above grade): 2
- Main Pitch: 8/12
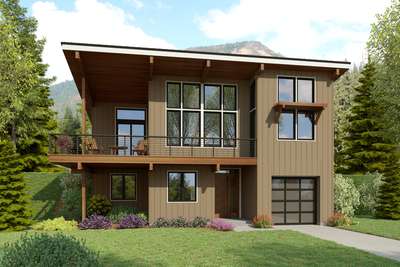
Great Vacation Home or Mountain Retreat
- 3
- 2
- 1707 ft²
- Width: 44'-6"
- Depth: 32'-0"
- Height (Mid): 12'-7"
- Height (Peak): 15'-7"
- Stories (above grade): 2
- Main Pitch: 2/12
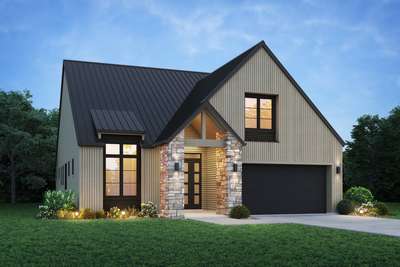
Timeless Classic with Elegant Contemporary Styling
- 3
- 2
- 1696 ft²
- Width: 40'-0"
- Depth: 64'-0"
- Height (Mid): 19'-0"
- Height (Peak): 28'-3"
- Stories (above grade): 1
- Main Pitch: 8/12
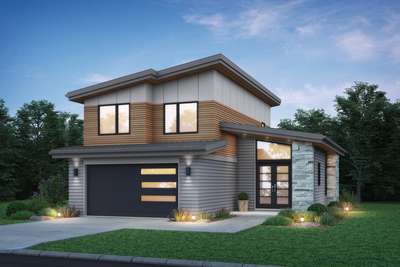
Contemporary Design with Outdoor Living Space
- 3
- 2
- 1677 ft²
- Width: 36'-0"
- Depth: 54'-0"
- Height (Mid): 21'-4"
- Height (Peak): 23'-6"
- Stories (above grade): 2
- Main Pitch: 2/12
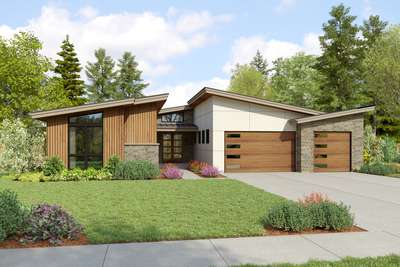
Work, rest and play - then play some more
- 3
- 3
- 2769 ft²
- Width: 64'-0"
- Depth: 84'-6"
- Height (Mid): 12'-11"
- Height (Peak): 16'-0"
- Stories (above grade): 1
- Main Pitch: 2/12
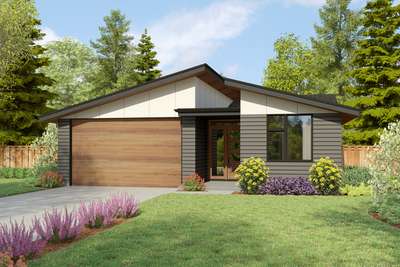
Contemporary Elegance with Split Bedrooms
- 3
- 2
- 1763 ft²
- Width: 42'-0"
- Depth: 67'-0"
- Height (Mid): 16'-2"
- Height (Peak): 13'-3"
- Stories (above grade): 1
- Main Pitch: 3/12
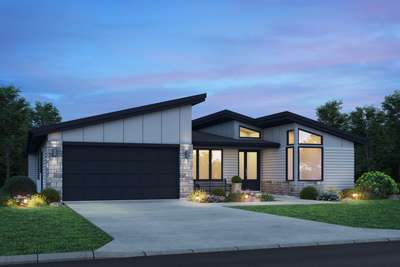
Beauty and Serenity in a Modern Sanctuary
- 3
- 3
- 2377 ft²
- Width: 54'-0"
- Depth: 74'-0"
- Height (Mid): 13'-0"
- Height (Peak): 16'-4"
- Stories (above grade): 1
- Main Pitch: 3/12
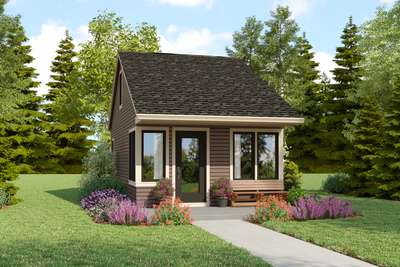
Guest Studio or ADU
- 1
- 1
- 677 ft²
- Width: 16'-0"
- Depth: 32'-0"
- Height (Mid): 13'-7"
- Height (Peak): 17'-11"
- Stories (above grade): 1
- Main Pitch: 6/12
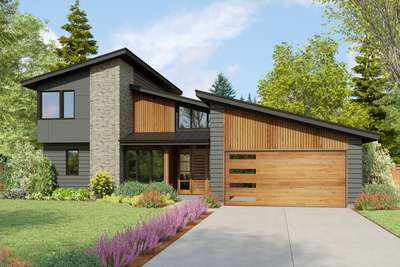
- 3
- 2
- 2716 ft²
- Width: 55'-0"
- Depth: 59'-0"
- Height (Mid): 22'-0"
- Height (Peak): 24'-5"
- Stories (above grade): 2
- Main Pitch: 3/12
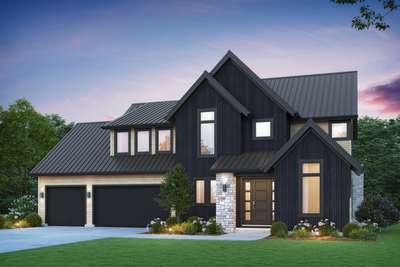
Scandinavian Contemporary Farmhouse
- 5
- 3
- 3027 ft²
- Width: 61'-0"
- Depth: 54'-0"
- Height (Mid): 25'-0"
- Height (Peak): 30'-7"
- Stories (above grade): 2
- Main Pitch: 9/12
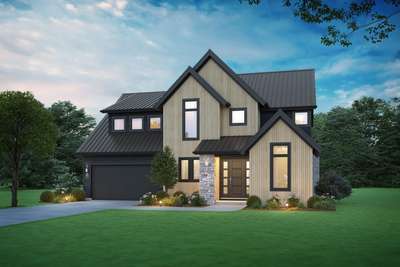
Wonderful Scandinavian Design
- 4
- 2
- 2721 ft²
- Width: 50'-0"
- Depth: 54'-0"
- Height (Mid): 25'-0"
- Height (Peak): 30'-7"
- Stories (above grade): 2
- Main Pitch: 9/12
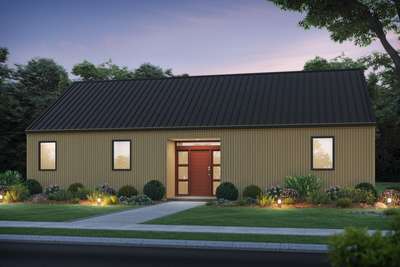
Efficient Scandinavian Elegance
- 2
- 2
- 1268 ft²
- Width: 50'-0"
- Depth: 30'-0"
- Height (Mid): 14'-9"
- Height (Peak): 19'-10"
- Stories (above grade): 1
- Main Pitch: 8/12
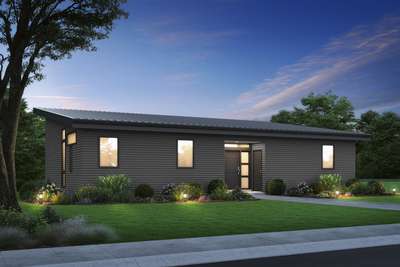
Simple Construction meets Contemporary Elegance
- 2
- 2
- 1268 ft²
- Width: 50'-0"
- Depth: 30'-0"
- Height (Mid): 12'-10"
- Height (Peak): 15'-7"
- Stories (above grade): 1
- Main Pitch: 2/12
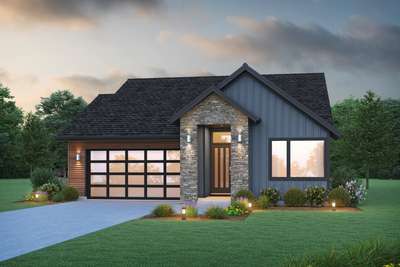
Crisp Scandinavian Lines and Amenity Rich Interior
- 2
- 2
- 1382 ft²
- Width: 40'-0"
- Depth: 64'-6"
- Height (Mid): 16'-1"
- Height (Peak): 22'-2"
- Stories (above grade): 1
- Main Pitch: 6/12
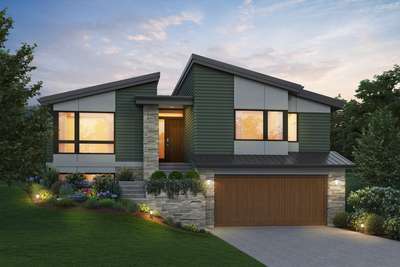
Great Modern Design for Upsloping Lots
- 3
- 2
- 2058 ft²
- Width: 45'-0"
- Depth: 58'-0"
- Height (Mid): 23'-1"
- Height (Peak): 26'-3"
- Stories (above grade): 1
- Main Pitch: 3/12
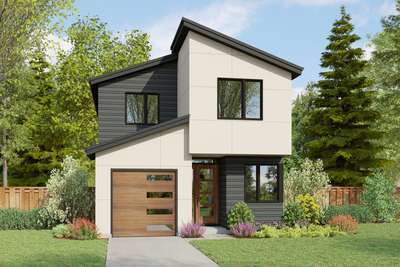
Cozy Urban Contemporary
- 3
- 2
- 2071 ft²
- Width: 25'-0"
- Depth: 53'-0"
- Height (Mid): 22'-3"
- Height (Peak): 24'-10"
- Stories (above grade): 2
- Main Pitch: 4/12
