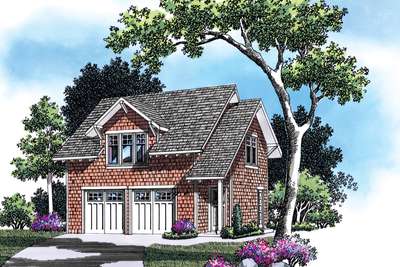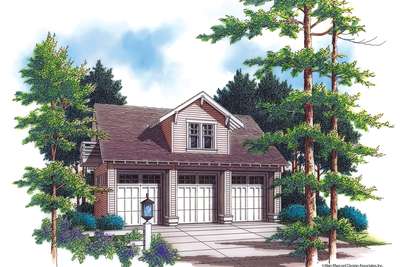Garage Outbuilding with Hip Roof and Dormers
Carriage House Plans
Search All PlansOur carriage houses typically have a garage on the main level with living quarters above. Exterior styles vary with the main house, but are usually charming and decorative.
Every prosperous 19th Century farm had a "carriage house"—landing spots for their horses and buggies. These charming carriage house outbuildings often included features found on the main farmhouses. Cupolas and dormers were common parts of carriage house design, along with decorative scallop trim and shutters. Alan Mascord Design Associates, Inc. brings back the nostalgia of these carriage house buildings with this assortment of carriage house garage designs.
Each carriage house plan follows a traditional layout for architectural authenticity. Wings that in the past would have been devoted to carriage and horse storage are designed for automobiles. Instead of storing hay and grain, the upper floors provide living space—often comprising small apartments that can be used as private quarters. Windows replace louvered openings for ventilation and wood garage doors replicate the signature tongue-and-groove sliding wood barn doors.
Look to these carriage house plans when it's necessary to add both living and garage space. The variety of architectural styles will help you find the perfect match for your home.
Showing 7 Plans
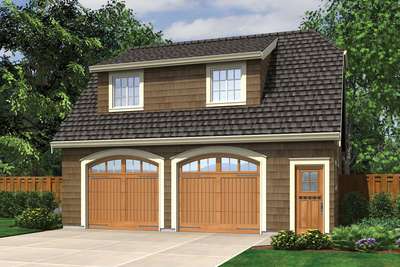
- 1
- 1
- 495 ft²
- Width: 30'-0"
- Depth: 24'-0"
- Height (Mid): 20'-7"
- Height (Peak): 22'-10"
- Stories (above grade): 2
- Main Pitch: 5/12
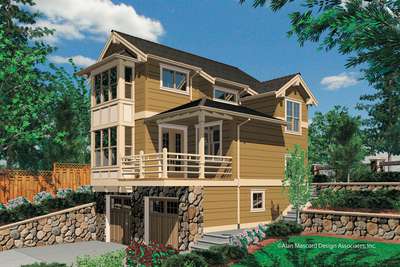
Two Story One Bedroom Plan for Sloped Lot
- 1
- 2
- 1105 ft²
- Width: 27'-0"
- Depth: 29'-6"
- Height (Mid): 30'-2"
- Height (Peak): 33'-2"
- Stories (above grade): 2
- Main Pitch: 8/12
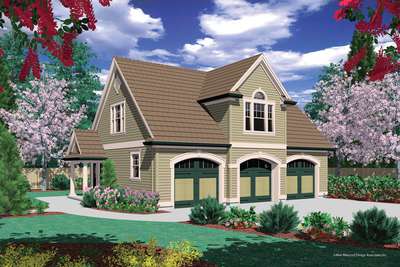
Two Bedroom Guest Suite over 3-Car Plan
- 2
- 1
- 885 ft²
- Width: 43'-0"
- Depth: 30'-0"
- Height (Mid): 22'-3"
- Height (Peak): 26'-0"
- Stories (above grade): 2
- Main Pitch: 12/12
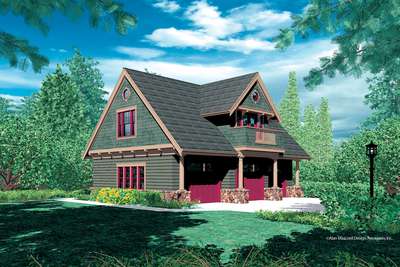
Two Bedroom Apartment Above Garage
- 2
- 1
- 908 ft²
- Width: 41'-0"
- Depth: 32'-0"
- Height (Mid): 21'-9"
- Height (Peak): 26'-0"
- Stories (above grade): 2
- Main Pitch: 12/12
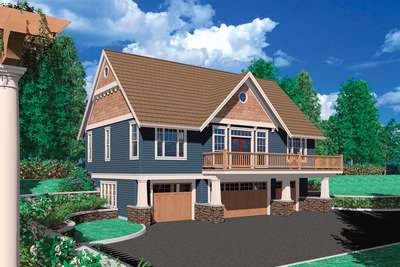
One Bedroom Suite Over Four Car Garage
- 1
- 1
- 1334 ft²
- Width: 54'-0"
- Depth: 37'-0"
- Height (Mid): 26'-10"
- Height (Peak): 35'-2"
- Stories (above grade): 2
- Main Pitch: 12/12
