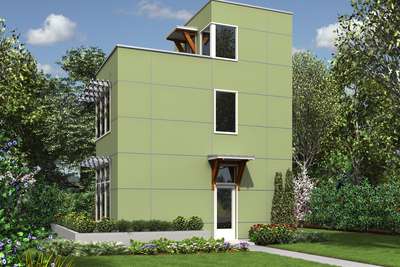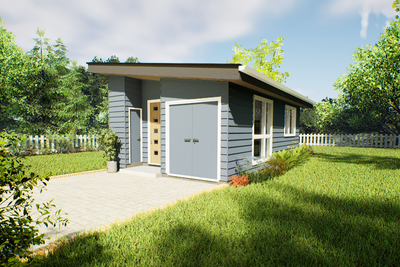Detached Guest, In-Law, or Studio Suite for Contemporary Homes
Tiny House and Accessory Dwellings
Search All PlansThese tiny house plans are perfect for the right individual or couple looking to live a frugal and clutter-free lifestyle. Tiny home and micro cottage floor plans are typically less than 1000 square feet of heated space - sometimes much less - and come in a huge range of styles from Modern to Storybook. Tiny House plans are also ideal for those looking to build AirBnB units or clusters of micro cottages in shared resource micro communities.
Showing 25 Plans
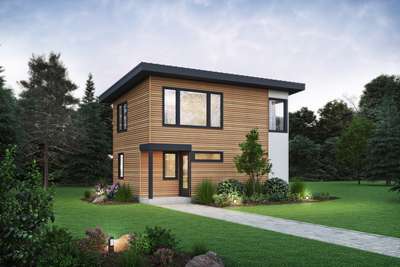
- 2
- 2
- 921 ft²
- Width: 33'-0"
- Depth: 18'-0"
- Height (Mid): 19'-1"
- Height (Peak): 20'-1"
- Stories (above grade): 2
- Main Pitch: 1/12
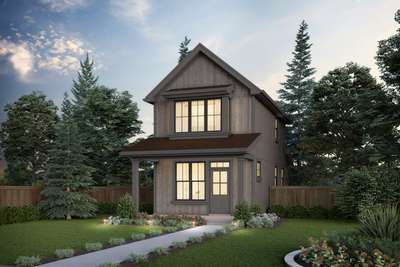
- 2
- 1
- 944 ft²
- Width: 17'-0"
- Depth: 41'-0"
- Height (Mid): 21'-9"
- Height (Peak): 25'-6"
- Stories (above grade): 2
- Main Pitch: 10/12
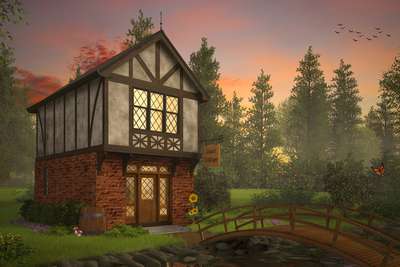
Gorgeous Storybook Guest Cottage. Keeps the Goblins out!
- 1
- 1
- 628 ft²
- Width: 15'-0"
- Depth: 24'-0"
- Height (Mid): 21'-7"
- Height (Peak): 25'-1"
- Stories (above grade): 2
- Main Pitch: 10/12
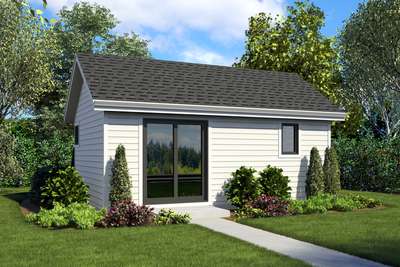
Studio Apartment with Bath and Kitchen
- 0
- 1
- 322 ft²
- Width: 14'-0"
- Depth: 23'-0"
- Height (Mid): 11'-1"
- Height (Peak): 13'-1"
- Stories (above grade): 1
- Main Pitch: 3/12
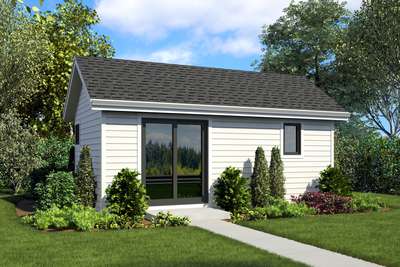
Stylish Tiny Home Studio Apartment
- 0
- 1
- 276 ft²
- Width: 12'-0"
- Depth: 23'-0"
- Height (Mid): 10'-6"
- Height (Peak): 12'-10"
- Stories (above grade): 1
- Main Pitch: 8/12
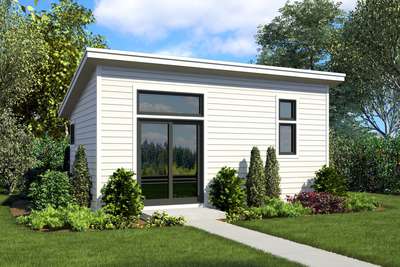
Gable Roof Studio Accessory Dwelling
- 0
- 1
- 276 ft²
- Width: 12'-0"
- Depth: 23'-0"
- Height (Mid): 10'-10"
- Height (Peak): 12'-7"
- Stories (above grade): 1
- Main Pitch: 3/12
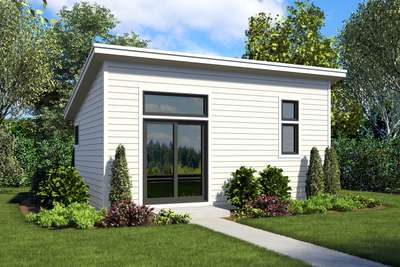
Studio Accessory Dwelling with Contemporary Shed Roof
- 0
- 1
- 322 ft²
- Width: 14'-0"
- Depth: 23'-0"
- Height (Mid): 10'-10"
- Height (Peak): 13'-6"
- Stories (above grade): 1
- Main Pitch: 8/12
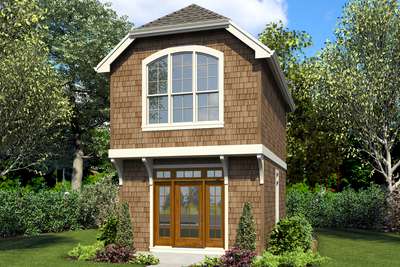
Beautiful Guest House for Renters, Family, or Parties
- 1
- 1
- 628 ft²
- Width: 15'-0"
- Depth: 24'-0"
- Height (Mid): 21'-7"
- Height (Peak): 25'-1"
- Stories (above grade): 2
- Main Pitch: 10/12
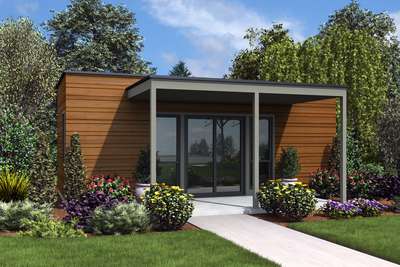
Efficient Contemporary Guest Suite
- 1
- 1
- 312 ft²
- Width: 26'-0"
- Depth: 20'-0"
- Height (Mid): 10'-6"
- Height (Peak): 10'-6"
- Stories (above grade): 1
- Main Pitch: 1/12
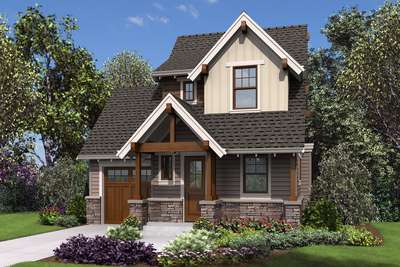
Super Cute Tiny Home Seeks Homesteader to Love
- 2
- 1
- 803 ft²
- Width: 29'-0"
- Depth: 29'-0"
- Height (Mid): 21'-1"
- Height (Peak): 26'-10"
- Stories (above grade): 2
- Main Pitch: 12/12
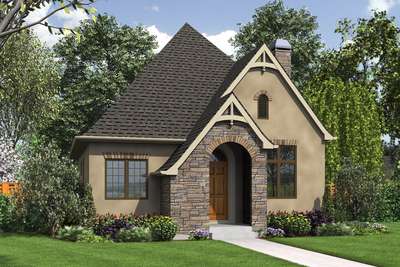
Guest Cottage, Vacation Home or Compact Living - This Plan is Perfect in Any Case
- 1
- 1
- 960 ft²
- Width: 30'-0"
- Depth: 32'-0"
- Height (Mid): 19'-3"
- Height (Peak): 28'-0"
- Stories (above grade): 1
- Main Pitch: 13/12
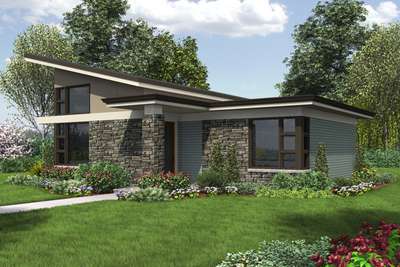
Single Bedroom, Compact Contemporary Home Ideal for Beach, Rental, Vacation, or Micro Living!
- 1
- 1
- 899 ft²
- Width: 34'-0"
- Depth: 30'-0"
- Height (Mid): 13'-10"
- Height (Peak): 18'-0"
- Stories (above grade): 1
- Main Pitch: 3/12
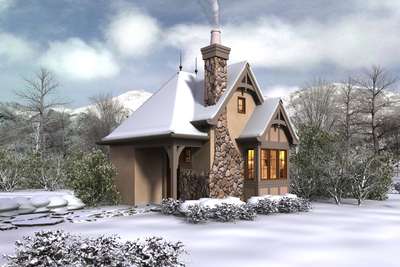
Whimsical Day Use Shop, Potting Shed or Hideout
- 0
- 1
- 300 ft²
- Width: 17'-6"
- Depth: 23'-0"
- Height (Mid): 12'-10"
- Height (Peak): 17'-5"
- Stories (above grade): 1
- Main Pitch: 13/12
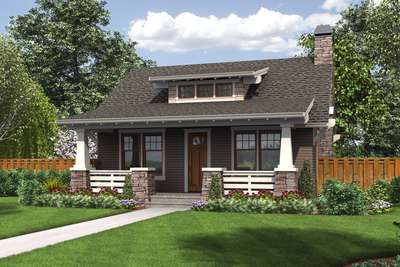
A Beautifully Detailed Craftsman Getaway
- 1
- 1
- 960 ft²
- Width: 30'-0"
- Depth: 48'-0"
- Height (Mid): 14'-6"
- Height (Peak): 20'-6"
- Stories (above grade): 1
- Main Pitch: 8/12
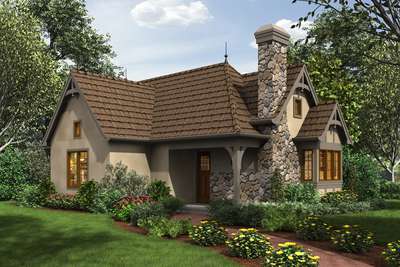
Our Tiny Storybook Cottage Has Been Expanded!
- 2
- 1
- 782 ft²
- Width: 24'-0"
- Depth: 44'-0"
- Height (Mid): 14'-3"
- Height (Peak): 18'-9"
- Stories (above grade): 1
- Main Pitch: 13/12
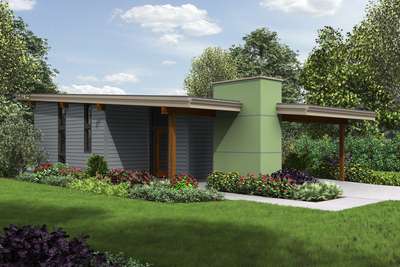
Fun in the Sun, Mountains or Secluded Nook
- 2
- 1
- 769 ft²
- Width: 26'-0"
- Depth: 44'-0"
- Height (Mid): 0'-0"
- Height (Peak): 13'-2"
- Stories (above grade): 1
- Main Pitch: 1/12
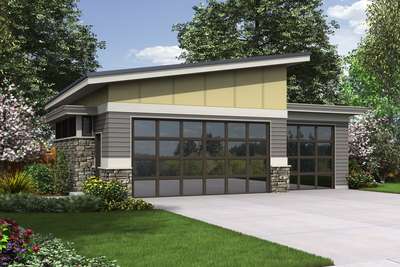
The Perfect Place for Projects!
- 0
- 1
- 1136 ft²
- Width: 37'-0"
- Depth: 35'-6"
- Height (Mid): 15'-4"
- Height (Peak): 17'-8"
- Stories (above grade): 1
- Main Pitch: 2/12
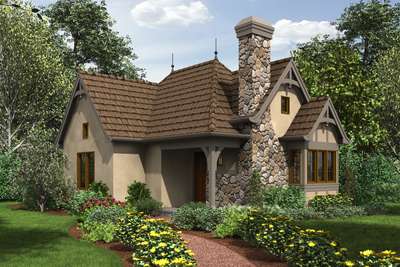
A Tiny Home with Huge Appeal
- 1
- 1
- 544 ft²
- Width: 22'-0"
- Depth: 32'-0"
- Height (Mid): 14'-10"
- Height (Peak): 19'-9"
- Stories (above grade): 1
- Main Pitch: 13/12
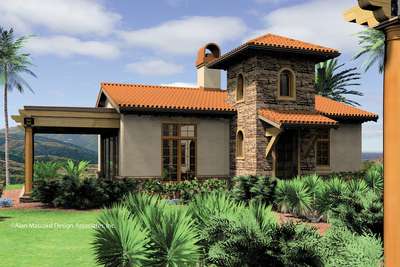
Mediterranean Guest Home Plan or Vacation Retreat
- 1
- 1
- 972 ft²
- Width: 49'-6"
- Depth: 31'-6"
- Height (Mid): 18'-3"
- Height (Peak): 19'-3"
- Stories (above grade): 1
- Main Pitch: 4/12
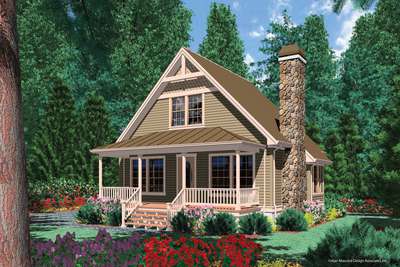
Cabin Design Vacation Home Plan
- 1
- 1
- 950 ft²
- Width: 32'-0"
- Depth: 31'-0"
- Height (Mid): 18'-2"
- Height (Peak): 26'-2"
- Stories (above grade): 2
- Main Pitch: 12/12
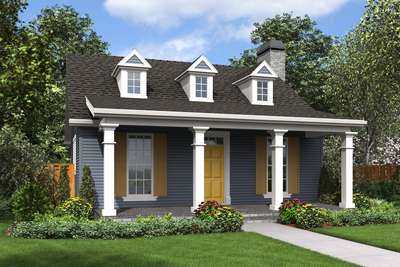
Everything You Need in a Comfortable Cottage
- 2
- 1
- 960 ft²
- Width: 30'-0"
- Depth: 48'-0"
- Height (Mid): 14'-6"
- Height (Peak): 20'-6"
- Stories (above grade): 1
- Main Pitch: 8/12
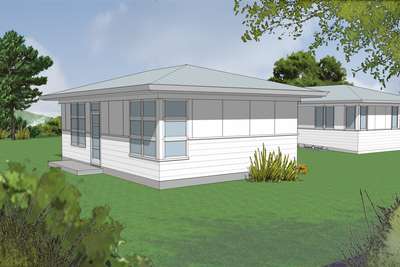
Micro House Plans with So Many Possibilities
- 1
- 1
- 600 ft²
- Width: 20'-0"
- Depth: 30'-0"
- Height (Mid): 11'-2"
- Height (Peak): 13'-2"
- Stories (above grade): 1
- Main Pitch: 4/12
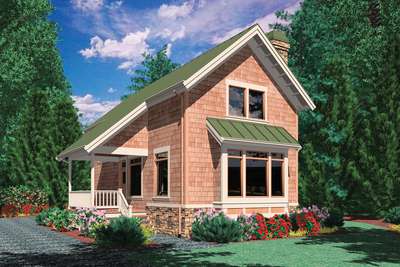
1 Bedroom Cottage Plan with Loft
- 2
- 1
- 981 ft²
- Width: 27'-0"
- Depth: 39'-0"
- Height (Mid): 20'-0"
- Height (Peak): 24'-8"
- Stories (above grade): 2
- Main Pitch: 10/12
