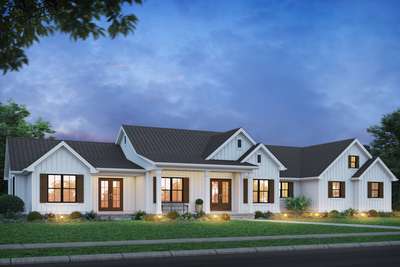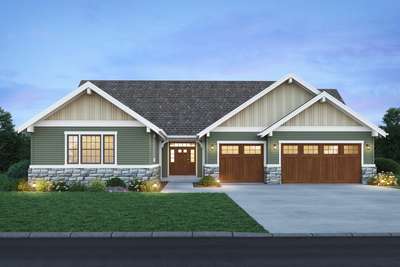Browse Mascord House Plans
Showing 90 Plans
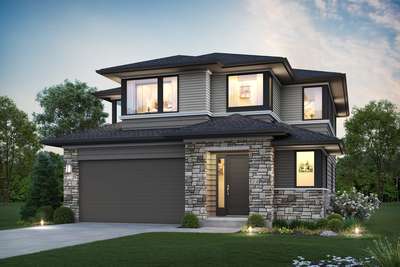
The Brookside 22162C
- 4
- 2
- 2175 ft²
- Width: 34'-0"
- Depth: 55'-0"
- Height (Mid): 22'-9"
- Height (Peak): 26'-3"
- Stories (above grade): 2
- Main Pitch: 5/12
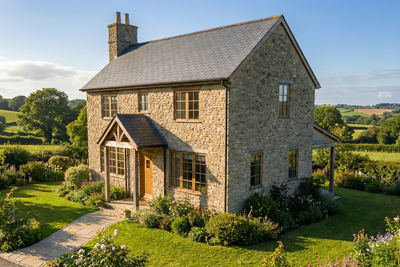
The Rosemont 21178
A Timeless Retreat Designed for Cozy Living
- 2
- 2
- 1377 ft²
- Width: 35'-6"
- Depth: 33'-0"
- Height (Mid): 21'-2"
- Height (Peak): 25'-4"
- Stories (above grade): 2
- Main Pitch: 10/12
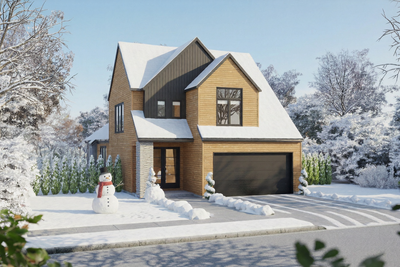
The Antwerp 21144B
Scandinavian Elegance meets Smart Design
- 3
- 2
- 1801 ft²
- Width: 30'-0"
- Depth: 66'-6"
- Height (Mid): 24'-7"
- Height (Peak): 29'-11"
- Stories (above grade): 2
- Main Pitch: 12/12
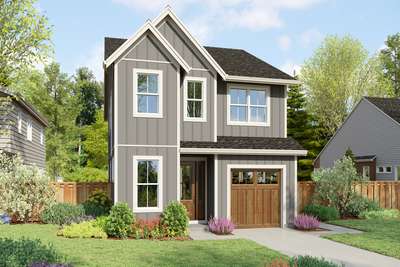
The Willowcrest 21176
Charming, Smart, and Flexible Living
- 3
- 2
- 1787 ft²
- Width: 25'-0"
- Depth: 52'-0"
- Height (Mid): 24'-6"
- Height (Peak): 30'-0"
- Stories (above grade): 2
- Main Pitch: 6/12
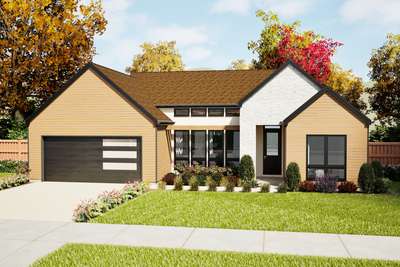
The Midgard 11109A
Spacious Scandinavian Style Contemporary
- 3
- 2
- 1772 ft²
- Width: 56'-0"
- Depth: 55'-0"
- Height (Mid): 15'-5"
- Height (Peak): 21'-2"
- Stories (above grade): 1
- Main Pitch: 6/12
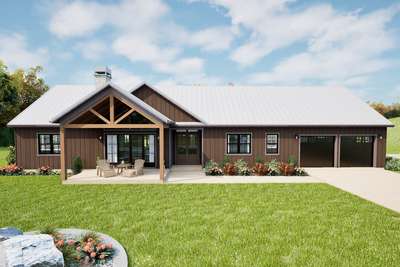
The Tiffany 1281
Open Great Room from Front to Back
- 3
- 2
- 2310 ft²
- Width: 90'-0"
- Depth: 62'-0"
- Height (Mid): 16'-6"
- Height (Peak): 22'-10"
- Stories (above grade): 1
- Main Pitch: 8/12
_400x267.png)
The Fairfax 1186D
Elegant Craftsman for Modern Times
- 3
- 2
- 1396 ft²
- Width: 40'-0"
- Depth: 64'-0"
- Height (Mid): 15'-4"
- Height (Peak): 21'-8"
- Stories (above grade): 1
- Main Pitch: 6/12
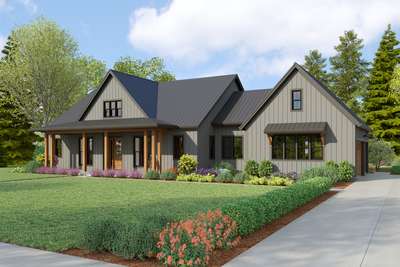
The Marcus 1274AA
Spacious Farmhouse with Great Outdoor Living Space
- 3
- 3
- 2232 ft²
- Width: 85'-0"
- Depth: 62'-4"
- Height (Mid): 17'-5"
- Height (Peak): 24'-7"
- Stories (above grade): 1
- Main Pitch: 8/12
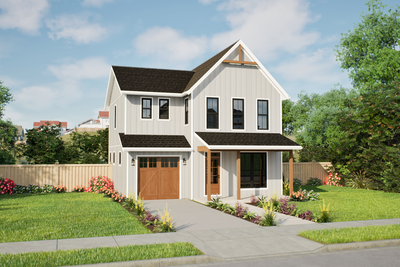
The Watercrest 21172
Perfect Starter Home for Generations
- 3
- 2
- 1545 ft²
- Width: 30'-0"
- Depth: 48'-0"
- Height (Mid): 24'-5"
- Height (Peak): 29'-6"
- Stories (above grade): 2
- Main Pitch: 12/12
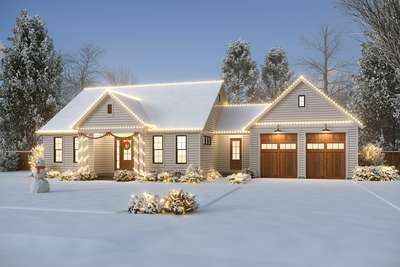
The Chelsea 11106
Traditional Farmhouse with wonderful entry
- 3
- 2
- 1619 ft²
- Width: 73'-0"
- Depth: 47'-0"
- Height (Mid): 15'-9"
- Height (Peak): 22'-4"
- Stories (above grade): 1
- Main Pitch: 8/12
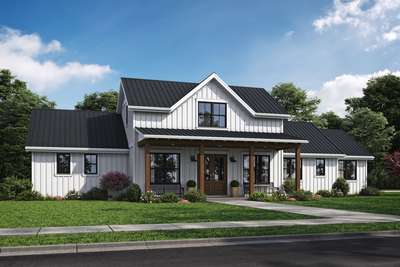
The Ripondon 1278A
Modern Farmouse with 3 bedrooms and 2 1/2 baths
- 3
- 2
- 2216 ft²
- Width: 79'-0"
- Depth: 67'-0"
- Height (Mid): 20'-4"
- Height (Peak): 24'-5"
- Stories (above grade): 1
- Main Pitch: 8/12
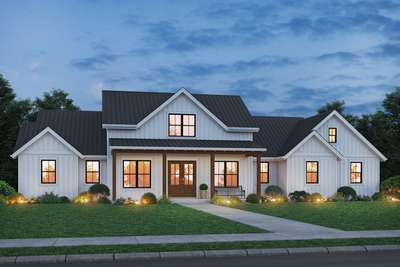
The Sutton Bank 1278
Wonderful Farmhouse Plan with Great Amenities
- 3
- 2
- 2671 ft²
- Width: 81'-0"
- Depth: 64'-0"
- Height (Mid): 20'-1"
- Height (Peak): 24'-11"
- Stories (above grade): 1
- Main Pitch: 8/12
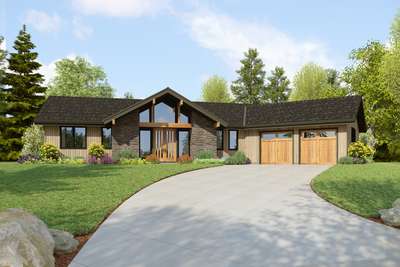
The Asher 11105A
Wonderful modern home with open gallery layout
- 3
- 2
- 1910 ft²
- Width: 86'-5"
- Depth: 65'-5"
- Height (Mid): 12'-11"
- Height (Peak): 16'-11"
- Stories (above grade): 1
- Main Pitch: 6/12
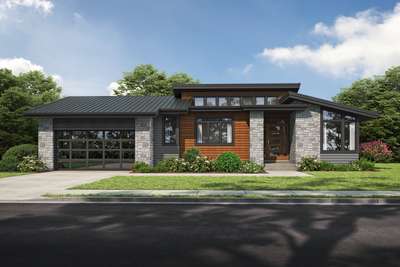
The Rotussen 1198D
Compact and Elegant 3 Bed Contemporary Plan
- 3
- 2
- 1635 ft²
- Width: 64'-0"
- Depth: 41'-0"
- Height (Mid): 13'-2"
- Height (Peak): 17'-0"
- Stories (above grade): 1
- Main Pitch: 3/12
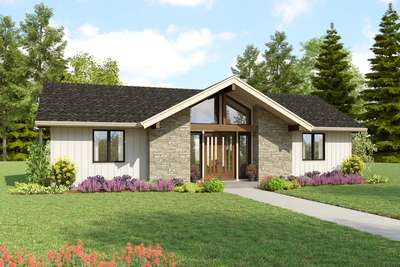
The Willow Sky 11105
Breathtaking views, inside and out
- 3
- 2
- 1664 ft²
- Width: 55'-0"
- Depth: 46'-0"
- Height (Mid): 12'-11"
- Height (Peak): 16'-11"
- Stories (above grade): 1
- Main Pitch: 6/12
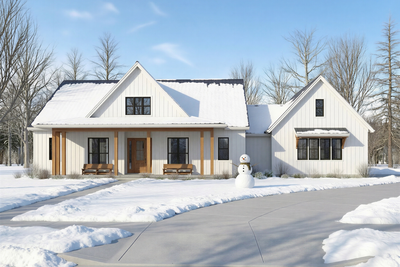
The Cherry Park 1274A
Simple Footprint and Extensive Porches
- 3
- 3
- 2044 ft²
- Width: 81'-0"
- Depth: 62'-4"
- Height (Mid): 17'-5"
- Height (Peak): 24'-7"
- Stories (above grade): 1
- Main Pitch: 8/12
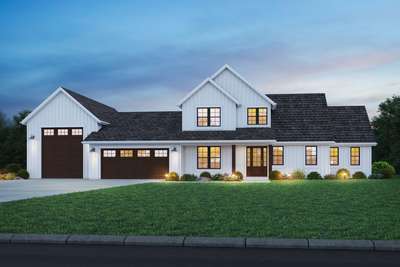
The Topeka 22237
Great Farmhouse Plan with Extensive RV Storage Space
- 4
- 3
- 2809 ft²
- Width: 93'-0"
- Depth: 57'-0"
- Height (Mid): 24'-4"
- Height (Peak): 29'-7"
- Stories (above grade): 2
- Main Pitch: 10/12
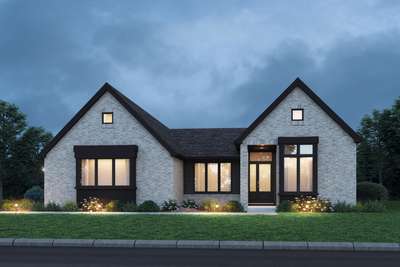
The Lindon 1277A
Contemporary Farmhouse with Modern Transitional Influences
- 3
- 3
- 2389 ft²
- Width: 54'-0"
- Depth: 76'-0"
- Height (Mid): 16'-0"
- Height (Peak): 21'-0"
- Stories (above grade): 1
- Main Pitch: 12/12
