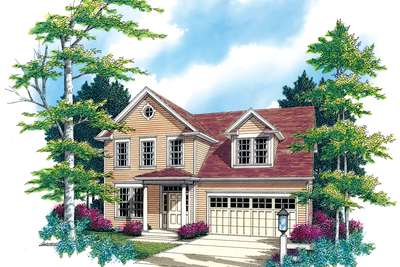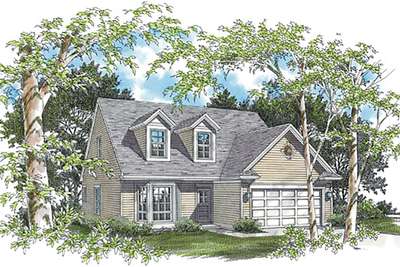Timeless elegance where classic design meets modern comfort
Cape Cod House Plans
Search All PlansOur Cape Cod collection typically houses plans with steeped pitch gable roofs with dormers, and usually two stories with bedrooms upstairs.
Traditionally, A Cape Cod cottage is a style of house originating in New England in the 17th century. It is traditionally characterized by a low, broad frame building, generally a story and a half high, with a steep, perfectly pitched roof with end gables, a large central chimney and very little ornamentation. Traditional Cape Cod houses were very simple: symmetrically designed with a central front door surrounded by two multi-paned windows on each side. Homes were designed to withstand the stormy, stark weather of the Massachusetts coast. Modern Cape Cod architecture still draws from colonial designs.
Showing 21 Plans
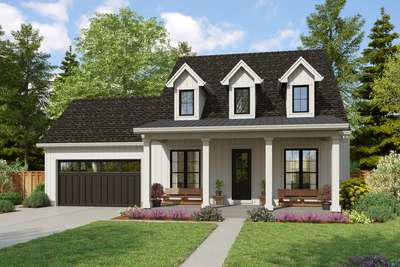
- 4
- 3
- 2653 ft²
- Width: 50'-0"
- Depth: 72'-0"
- Height (Mid): 23'-8"
- Height (Peak): 29'-0"
- Stories (above grade): 2
- Main Pitch: 9/12
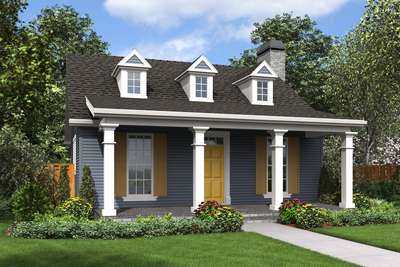
Everything You Need in a Comfortable Cottage
- 2
- 1
- 960 ft²
- Width: 30'-0"
- Depth: 48'-0"
- Height (Mid): 14'-6"
- Height (Peak): 20'-6"
- Stories (above grade): 1
- Main Pitch: 8/12
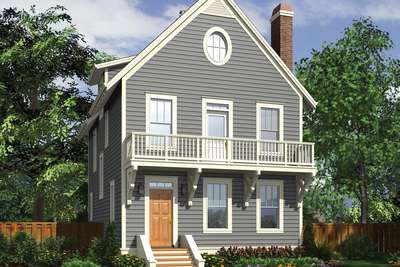
Coastal Colonial or Cape Cod Style House Plan
- 3
- 3
- 2284 ft²
- Width: 24'-0"
- Depth: 43'-0"
- Height (Mid): 0'-0"
- Height (Peak): 33'-2"
- Stories (above grade): 3
- Main Pitch: 10/12
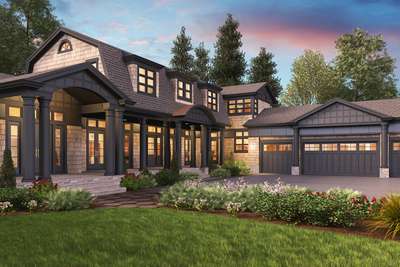
Cape Cod Never Looked So Good
- 4
- 4
- 4903 ft²
- Width: 94'-0"
- Depth: 117'-0"
- Height (Mid): 0'-0"
- Height (Peak): 25'-0"
- Stories (above grade): 2
- Main Pitch: 5/12
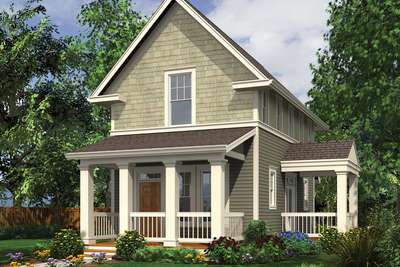
Great Coastal Home or Suited for Urban Lot
- 2
- 2
- 1076 ft²
- Width: 26'-0"
- Depth: 42'-0"
- Height (Mid): 22'-4"
- Height (Peak): 27'-10"
- Stories (above grade): 2
- Main Pitch: 12/12
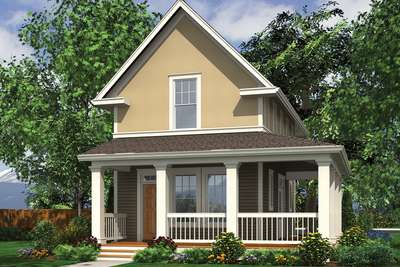
Charming Compact Coastal Plan
- 2
- 2
- 1076 ft²
- Width: 25'-6"
- Depth: 41'-6"
- Height (Mid): 22'-4"
- Height (Peak): 27'-10"
- Stories (above grade): 2
- Main Pitch: 12/12
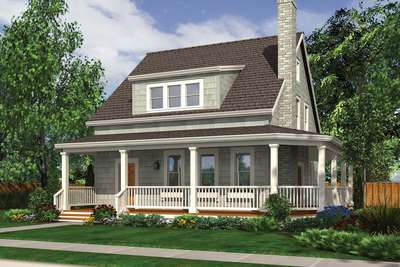
Open Floor Plan and Media Room
- 3
- 2
- 1915 ft²
- Width: 35'-8"
- Depth: 51'-8"
- Height (Mid): 21'-2"
- Height (Peak): 29'-2"
- Stories (above grade): 2
- Main Pitch: 10/12
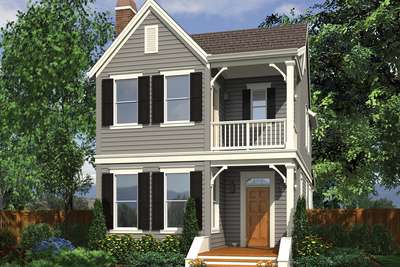
Compact Traditional Coastal Home
- 3
- 2
- 1688 ft²
- Width: 22'-0"
- Depth: 48'-0"
- Height (Mid): 23'-7"
- Height (Peak): 28'-5"
- Stories (above grade): 2
- Main Pitch: 10/12
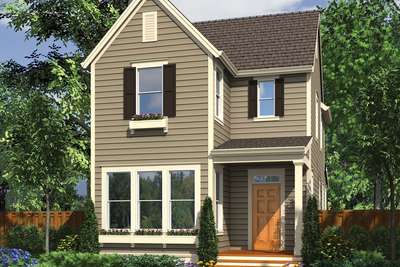
Charming Coastal Plan with Attractive Layout
- 3
- 2
- 1689 ft²
- Width: 22'-0"
- Depth: 48'-0"
- Height (Mid): 24'-0"
- Height (Peak): 28'-10"
- Stories (above grade): 2
- Main Pitch: 10/12
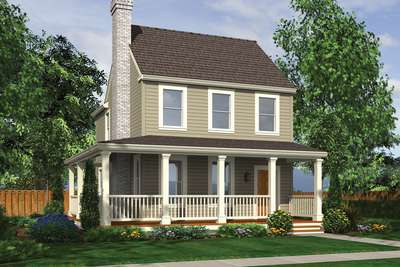
Colonial Coastal with Wrapping Porch
- 3
- 2
- 1516 ft²
- Width: 28'-4"
- Depth: 50'-6"
- Height (Mid): 22'-10"
- Height (Peak): 27'-10"
- Stories (above grade): 2
- Main Pitch: 10/12
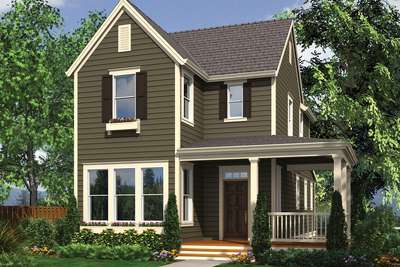
Charming Coastal Layout
- 3
- 2
- 1690 ft²
- Width: 30'-6"
- Depth: 48'-0"
- Height (Mid): 24'-0"
- Height (Peak): 30'-8"
- Stories (above grade): 2
- Main Pitch: 12/12
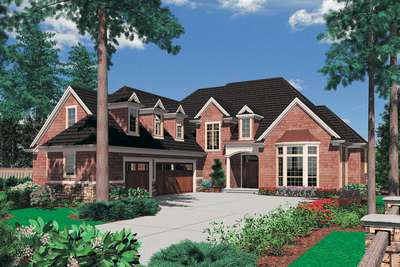
L-Shaped Cape Cod Style Home
- 4
- 3
- 3638 ft²
- Width: 63'-0"
- Depth: 90'-0"
- Height (Mid): 25'-0"
- Height (Peak): 32'-6"
- Stories (above grade): 2
- Main Pitch: 12/12
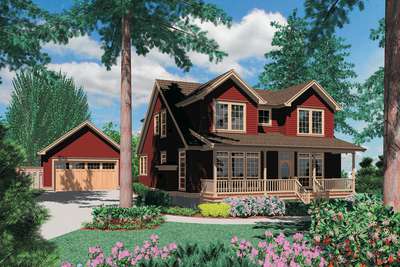
Colonial Plan with Detached Garage
- 4
- 3
- 2859 ft²
- Width: 35'-0"
- Depth: 56'-0"
- Height (Mid): 21'-4"
- Height (Peak): 24'-8"
- Stories (above grade): 2
- Main Pitch: 10/12
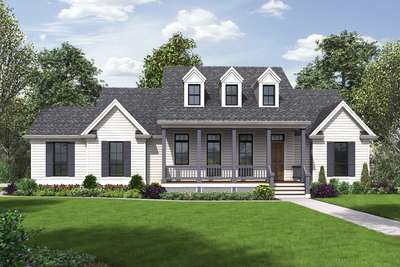
Cape Cod Plan with Covered Porch and High Ceilings
- 3
- 2
- 2367 ft²
- Width: 72'-0"
- Depth: 62'-0"
- Height (Mid): 18'-9"
- Height (Peak): 26'-0"
- Stories (above grade): 1
- Main Pitch: 8/12
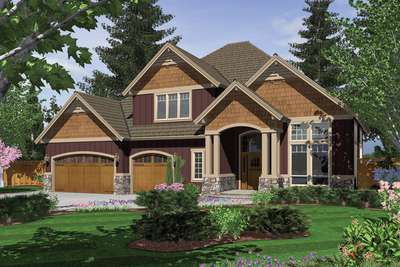
Craftsman Plan with Double Doored Master
- 3
- 2
- 2902 ft²
- Width: 60'-0"
- Depth: 50'-0"
- Height (Mid): 27'-0"
- Height (Peak): 34'-11"
- Stories (above grade): 2
- Main Pitch: 10/12
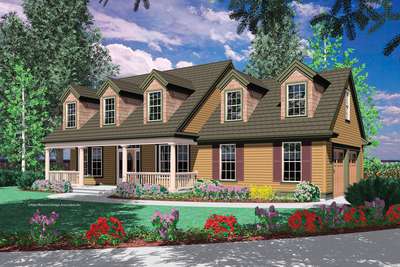
Colonial Style Plan with Front or Side Garage
- 3
- 2
- 2000 ft²
- Width: 56'-0"
- Depth: 37'-6"
- Height (Mid): 0'-0"
- Height (Peak): 30'-0"
- Stories (above grade): 2
- Main Pitch: 10/12
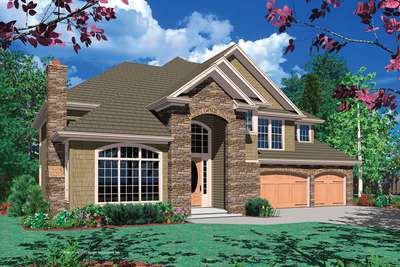
Spacious Grand Manor Floor Plan
- 4
- 2
- 3844 ft²
- Width: 60'-0"
- Depth: 53'-0"
- Height (Mid): 25'-4"
- Height (Peak): 32'-8"
- Stories (above grade): 2
- Main Pitch: 9/12
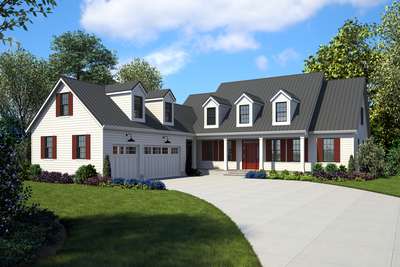
Modern Farmhouse with Cape Cod Features
- 4
- 2
- 2923 ft²
- Width: 66'-0"
- Depth: 85'-0"
- Height (Mid): 18'-11"
- Height (Peak): 28'-0"
- Stories (above grade): 2
- Main Pitch: 10/12
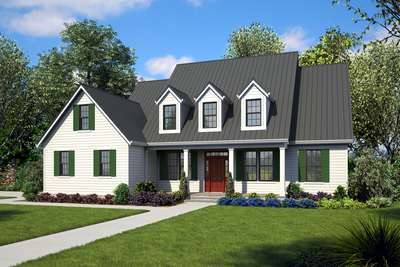
Country Plan with Side-Loading Garage
- 4
- 2
- 2561 ft²
- Width: 60'-0"
- Depth: 51'-0"
- Height (Mid): 20'-6"
- Height (Peak): 31'-1"
- Stories (above grade): 2
- Main Pitch: 12/12
