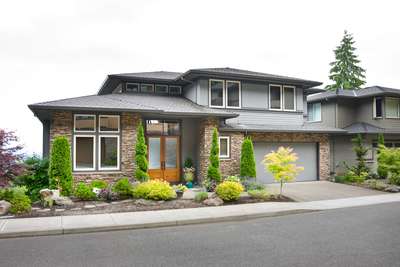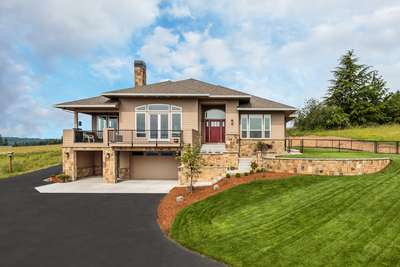Great Plan for Corner Lots
Modern Prairie House Plans
Search All PlansShowing 51 Plans
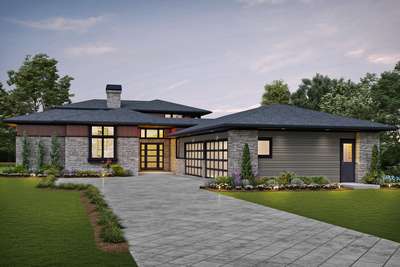
- 4
- 4
- 3882 ft²
- Width: 68'-6"
- Depth: 115'-0"
- Height (Mid): 22'-9"
- Height (Peak): 25'-6"
- Stories (above grade): 2
- Main Pitch: 4/12
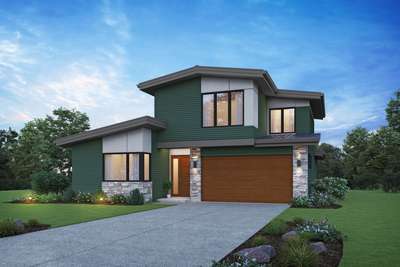
Vaulted Living Spaces and Wonderful Bedroom Suite
- 3
- 2
- 2500 ft²
- Width: 43'-6"
- Depth: 65'-0"
- Height (Mid): 21'-4"
- Height (Peak): 22'-3"
- Stories (above grade): 2
- Main Pitch: 2/12
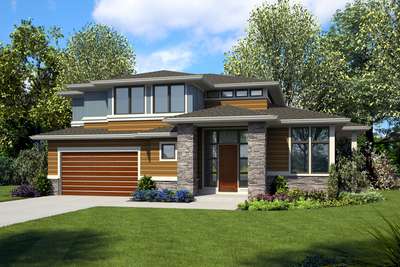
Contemporary Prairie Style House Plan with Great Amenities
- 3
- 2
- 2710 ft²
- Width: 53'-6"
- Depth: 46'-4"
- Height (Mid): 22'-3"
- Height (Peak): 25'-2"
- Stories (above grade): 2
- Main Pitch: 4/12
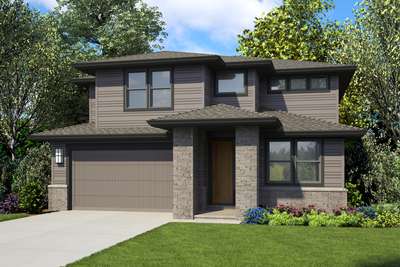
Elegant Contemporary Exterior for Popular Morecambe Plan
- 4
- 2
- 2548 ft²
- Width: 38'-0"
- Depth: 55'-0"
- Height (Mid): 21'-0"
- Height (Peak): 24'-2"
- Stories (above grade): 2
- Main Pitch: 4/12
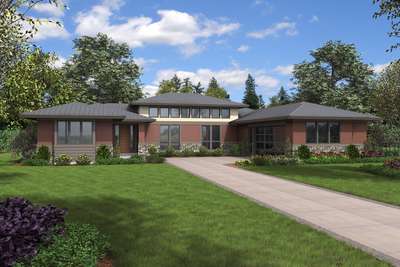
Contemporary Plans Ideal for Empty Nesters!
- 3
- 2
- 2639 ft²
- Width: 78'-0"
- Depth: 68'-6"
- Height (Mid): 16'-3"
- Height (Peak): 18'-6"
- Stories (above grade): 1
- Main Pitch: 4/12
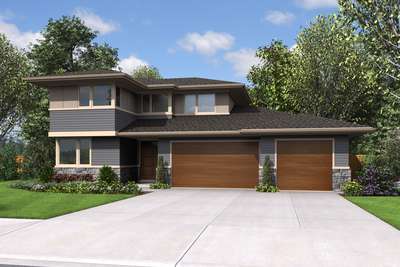
Fantastic Flex Space behind Great Room Makes This a Home for Life
- 4
- 3
- 2775 ft²
- Width: 53'-0"
- Depth: 56'-0"
- Height (Mid): 0'-0"
- Height (Peak): 22'-5"
- Stories (above grade): 2
- Main Pitch: 4/12
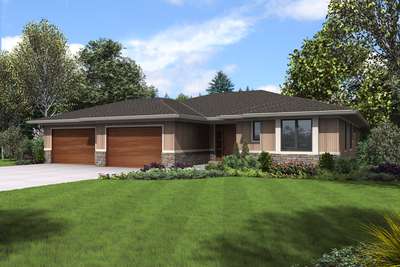
Spacious Family-Friendly Ranch Home Plan
- 4
- 3
- 2814 ft²
- Width: 75'-6"
- Depth: 68'-0"
- Height (Mid): 14'-8"
- Height (Peak): 19'-2"
- Stories (above grade): 1
- Main Pitch: 4/12
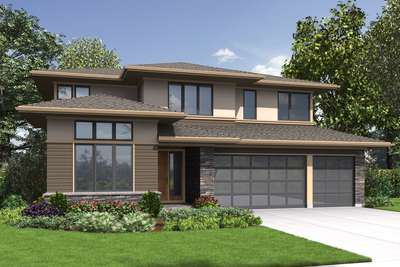
Contemporary Home for a Growing Family
- 4
- 3
- 2939 ft²
- Width: 50'-0"
- Depth: 66'-0"
- Height (Mid): 21'-6"
- Height (Peak): 24'-0"
- Stories (above grade): 2
- Main Pitch: 4/12
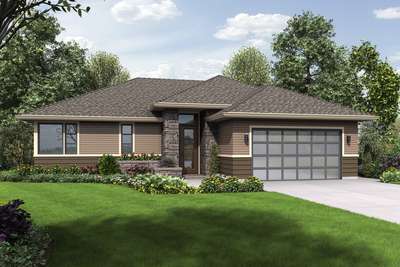
Single Level Ranch Home with Lots of Amenities
- 3
- 2
- 1759 ft²
- Width: 56'-0"
- Depth: 65'-6"
- Height (Mid): 14'-0"
- Height (Peak): 19'-0"
- Stories (above grade): 1
- Main Pitch: 6/12
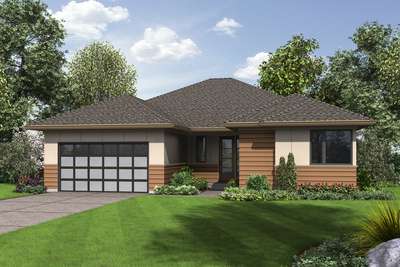
Smart, Flexible Design, Mid-Century Modern Appeal
- 4
- 2
- 2175 ft²
- Width: 50'-0"
- Depth: 73'-0"
- Height (Mid): 16'-3"
- Height (Peak): 21'-4"
- Stories (above grade): 1
- Main Pitch: 6/12
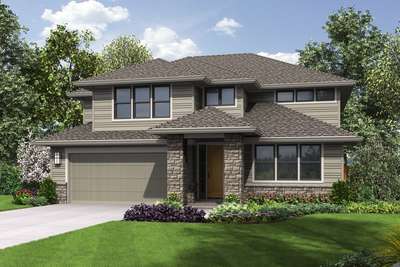
Modern Exterior addition to the Morecambe with Expanded Upper Floor
- 4
- 3
- 3185 ft²
- Width: 46'-0"
- Depth: 55'-0"
- Height (Mid): 22'-5"
- Height (Peak): 27'-2"
- Stories (above grade): 2
- Main Pitch: 6/12
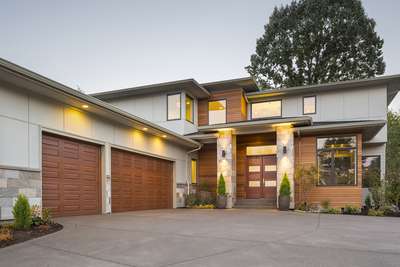
A Contemporary Street of Dreams Design of Luxurious Proportions
- 4
- 3
- 4106 ft²
- Width: 60'-0"
- Depth: 100'-0"
- Height (Mid): 23'-8"
- Height (Peak): 28'-0"
- Stories (above grade): 2
- Main Pitch: 4/12
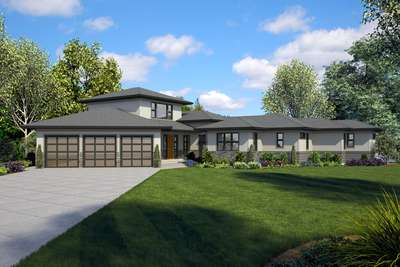
Warmth, Luxury, and attractive Guest Suite over Angled Garage
- 3
- 3
- 3198 ft²
- Width: 89'-6"
- Depth: 87'-2"
- Height (Mid): 21'-9"
- Height (Peak): 24'-1"
- Stories (above grade): 2
- Main Pitch: 4/12
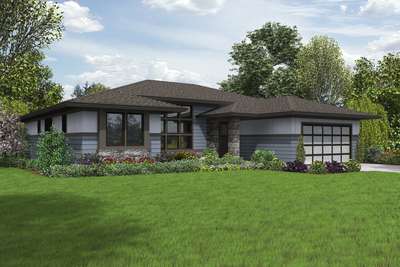
Flexible and Amenity Rich Mid Century Modern Plan
- 3
- 2
- 2136 ft²
- Width: 60'-0"
- Depth: 60'-0"
- Height (Mid): 0'-0"
- Height (Peak): 17'-10"
- Stories (above grade): 1
- Main Pitch: 4/12
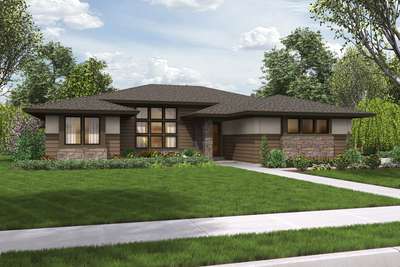
Flexible Plan Suited to Front and/or Rear Views
- 4
- 2
- 2136 ft²
- Width: 60'-0"
- Depth: 61'-0"
- Height (Mid): 0'-0"
- Height (Peak): 17'-10"
- Stories (above grade): 1
- Main Pitch: 4/12
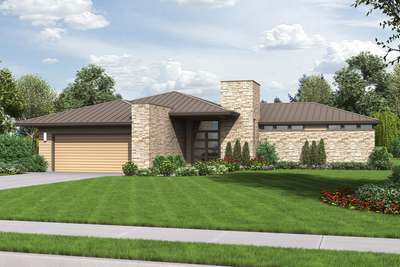
Contemporary Ranch with Great Outdoor Connection
- 3
- 2
- 2159 ft²
- Width: 62'-6"
- Depth: 92'-0"
- Height (Mid): 12'-9"
- Height (Peak): 15'-7"
- Stories (above grade): 1
- Main Pitch: 4/12
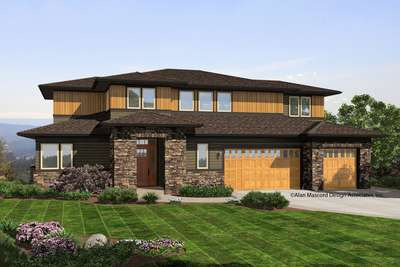
Amazing Outdoor Spaces and Plenty of Room for Fun
- 5
- 4
- 3916 ft²
- Width: 61'-0"
- Depth: 48'-0"
- Height (Mid): 0'-0"
- Height (Peak): 25'-10"
- Stories (above grade): 2
- Main Pitch: 4/12
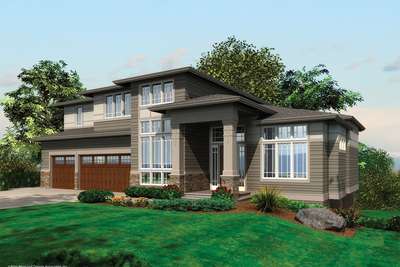
Contemporary Prairie with Daylight Basement
- 5
- 5
- 4882 ft²
- Width: 65'-0"
- Depth: 59'-0"
- Height (Mid): 23'-0"
- Height (Peak): 26'-2"
- Stories (above grade): 2
- Main Pitch: 4/12
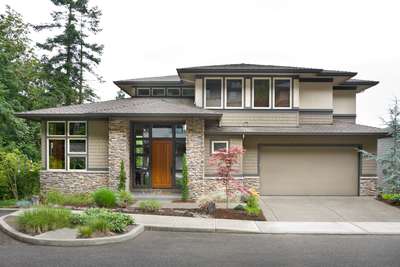
Prairie Style Solution to Sloping Lot
- 4
- 3
- 3692 ft²
- Width: 54'-0"
- Depth: 46'-0"
- Height (Mid): 22'-1"
- Height (Peak): 24'-1"
- Stories (above grade): 2
- Main Pitch: 4/12
