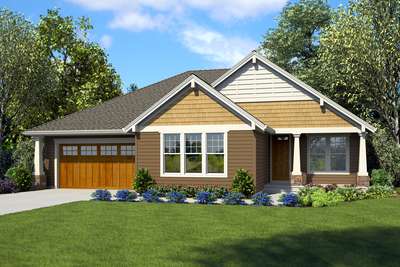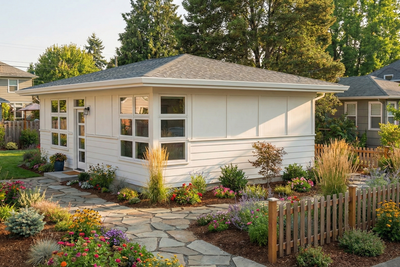Elegant Craftsman with Double Master Suites
Browse Mascord House Plans
Showing 57 Plans
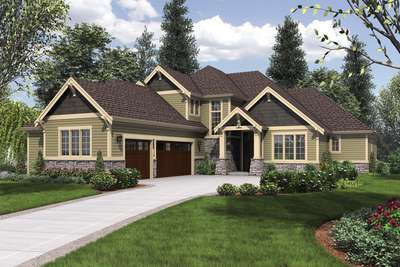
The Vidabelo 2396
- 4
- 3
- 3084 ft²
- Width: 63'-0"
- Depth: 89'-0"
- Height (Mid): 23'-4"
- Height (Peak): 28'-2"
- Stories (above grade): 2
- Main Pitch: 10/12
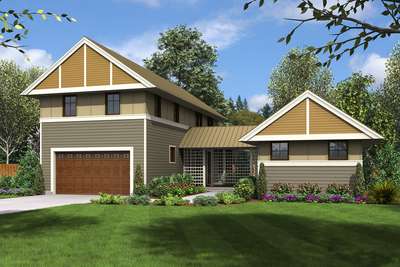
The Summerset 22196
A House For All Reasons
- 4
- 3
- 2204 ft²
- Width: 60'-0"
- Depth: 80'-0"
- Height (Mid): 21'-8"
- Height (Peak): 26'-4"
- Stories (above grade): 2
- Main Pitch: 8/12
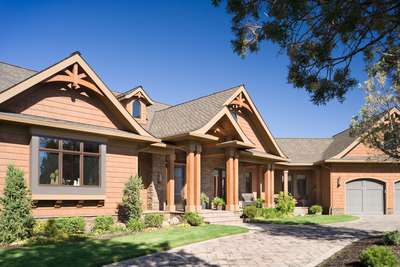
The Hendrick 2467
Beautiful Mountain Ranch with Great Outdoor Connection
- 5
- 3
- 5266 ft²
- Width: 123'-11"
- Depth: 78'-8"
- Height (Mid): 0'-0"
- Height (Peak): 25'-8"
- Stories (above grade): 1
- Main Pitch: 10/12
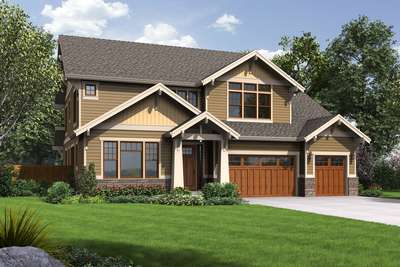
The Tualatin 2469
Luxurious Craftsman Home with Attractive Amenities
- 5
- 5
- 4177 ft²
- Width: 54'-0"
- Depth: 60'-0"
- Height (Mid): 25'-3"
- Height (Peak): 31'-4"
- Stories (above grade): 2
- Main Pitch: 7/12
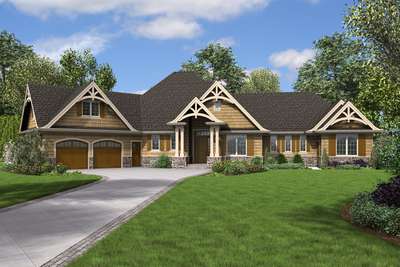
The Bishop 1248A
In-law Suite Addition to Hugely Popular Ranch
- 4
- 3
- 2801 ft²
- Width: 104'-4"
- Depth: 69'-10"
- Height (Mid): 20'-0"
- Height (Peak): 31'-0"
- Stories (above grade): 1
- Main Pitch: 12/12
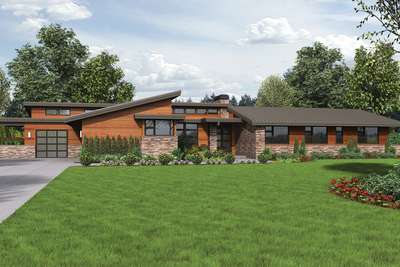
The Broadway 1333
Well Organized Luxurious Contemporary Plan
- 4
- 3
- 3938 ft²
- Width: 107'-0"
- Depth: 64'-6"
- Height (Mid): 13'-7"
- Height (Peak): 16'-4"
- Stories (above grade): 1
- Main Pitch: 3/12
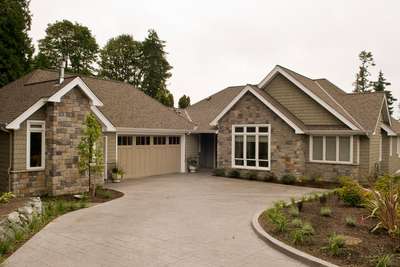
The Harriet 1234B
Appealing Cottage Plan with Great Outdoor Connection
- 4
- 4
- 3327 ft²
- Width: 60'-0"
- Depth: 115'-0"
- Height (Mid): 15'-7"
- Height (Peak): 21'-6"
- Stories (above grade): 1
- Main Pitch: 10/12
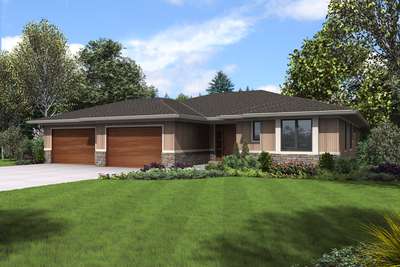
The Abingdon 1254
Spacious Family-Friendly Ranch Home Plan
- 4
- 3
- 2814 ft²
- Width: 75'-6"
- Depth: 68'-0"
- Height (Mid): 14'-8"
- Height (Peak): 19'-2"
- Stories (above grade): 1
- Main Pitch: 4/12
The Renard 22213
Home fit for a Captain! Design featured on hit TV show Grimm
- 4
- 4
- 2988 ft²
- Width: 37'-0"
- Depth: 58'-0"
- Height (Mid): 21'-9"
- Height (Peak): 24'-0"
- Stories (above grade): 2
- Main Pitch: 2/12
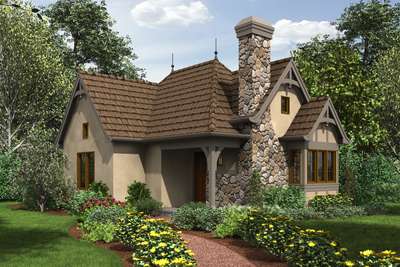
The Mirkwood 1173
A Tiny Home with Huge Appeal
- 1
- 1
- 544 ft²
- Width: 22'-0"
- Depth: 32'-0"
- Height (Mid): 14'-10"
- Height (Peak): 19'-9"
- Stories (above grade): 1
- Main Pitch: 13/12
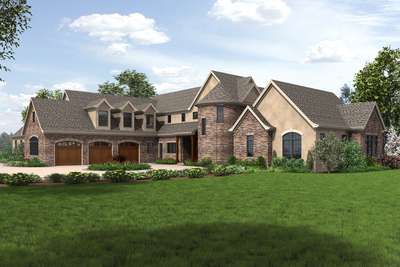
The Belle Reve 2479
Elegant French Inspired Country Mansion
- 4
- 4
- 7149 ft²
- Width: 144'-6"
- Depth: 86'-0"
- Height (Mid): 28'-0"
- Height (Peak): 34'-5"
- Stories (above grade): 2
- Main Pitch: 12/12
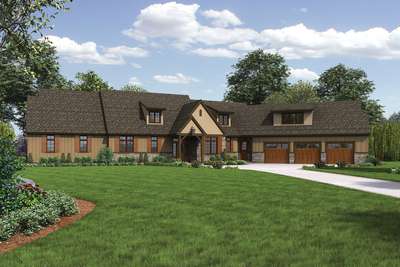
The Deschutes 22156E
Spacious Mountain Home with Luxurious Master Suite
- 5
- 4
- 4339 ft²
- Width: 121'-7"
- Depth: 75'-1"
- Height (Mid): 22'-7"
- Height (Peak): 27'-2"
- Stories (above grade): 2
- Main Pitch: 12/12
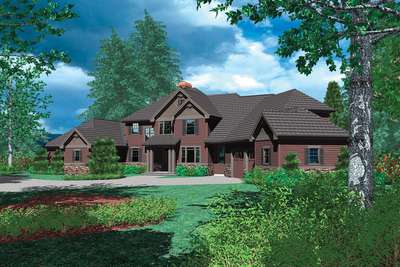
The Ingram 2421
Two Story Plan with In-law Suite
- 4
- 5
- 4258 ft²
- Width: 100'-5"
- Depth: 71'-2"
- Height (Mid): 23'-10"
- Height (Peak): 29'-11"
- Stories (above grade): 2
- Main Pitch: 10/12
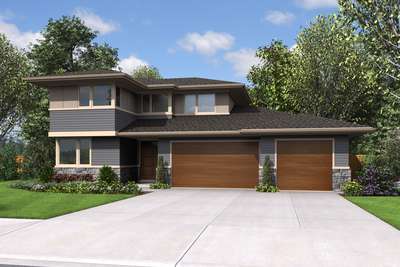
The Perry 22180BA
Fantastic Flex Space behind Great Room Makes This a Home for Life
- 4
- 3
- 2775 ft²
- Width: 53'-0"
- Depth: 56'-0"
- Height (Mid): 0'-0"
- Height (Peak): 22'-5"
- Stories (above grade): 2
- Main Pitch: 4/12
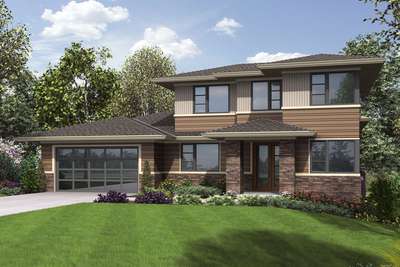
The Springlake 23113
Popular Craftsman with Apartment Below
- 5
- 3
- 3261 ft²
- Width: 54'-0"
- Depth: 55'-6"
- Height (Mid): 21'-1"
- Height (Peak): 23'-2"
- Stories (above grade): 2
- Main Pitch: 4/12
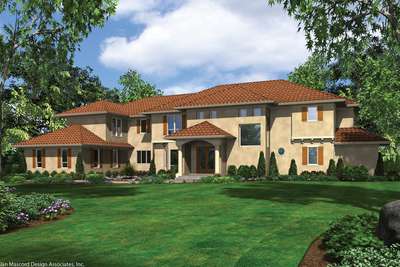
The Valencia 2454B
Casa Designio de la Cielos
- 5
- 6+
- 9030 ft²
- Width: 117'-0"
- Depth: 84'-0"
- Height (Mid): 25'-6"
- Height (Peak): 31'-0"
- Stories (above grade): 2
- Main Pitch: 6/12
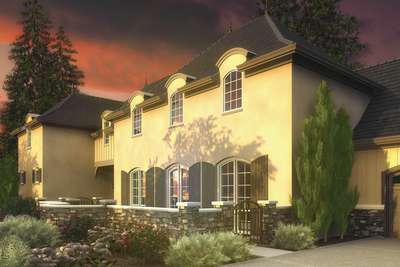
The Toussaint 2446
Mother's Suite wih Private Courtyard
- 5
- 4
- 5347 ft²
- Width: 99'-0"
- Depth: 103'-0"
- Height (Mid): 26'-0"
- Height (Peak): 30'-6"
- Stories (above grade): 2
- Main Pitch: 12/12
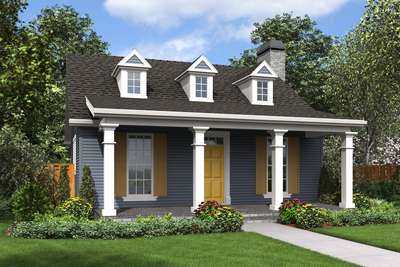
The Decorah 1176B
Everything You Need in a Comfortable Cottage
- 2
- 1
- 960 ft²
- Width: 30'-0"
- Depth: 48'-0"
- Height (Mid): 14'-6"
- Height (Peak): 20'-6"
- Stories (above grade): 1
- Main Pitch: 8/12
