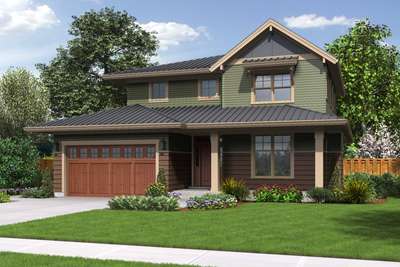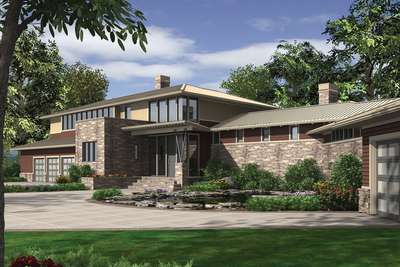Large Plan for Narrow Lots Full of Character
Browse Mascord House Plans
Showing 97 Plans
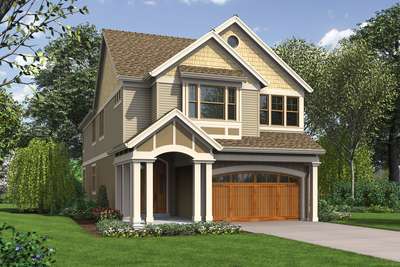
The Laurelhurst 2399
- 5
- 3
- 3048 ft²
- Width: 29'-0"
- Depth: 79'-8"
- Height (Mid): 26'-1"
- Height (Peak): 31'-11"
- Stories (above grade): 2
- Main Pitch: 9/12
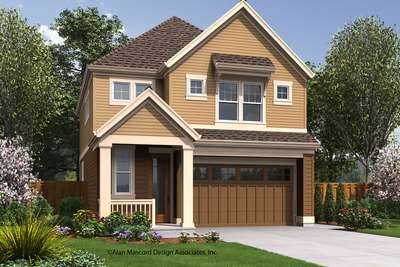
The Waldsport 21136B
Raise Your Family in a Beautiful Traditional Home
- 3
- 2
- 1851 ft²
- Width: 28'-0"
- Depth: 53'-3"
- Height (Mid): 24'-6"
- Height (Peak): 30'-6"
- Stories (above grade): 2
- Main Pitch: 10/12
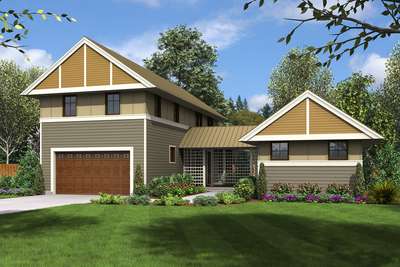
The Summerset 22196
A House For All Reasons
- 4
- 3
- 2204 ft²
- Width: 60'-0"
- Depth: 80'-0"
- Height (Mid): 21'-8"
- Height (Peak): 26'-4"
- Stories (above grade): 2
- Main Pitch: 8/12
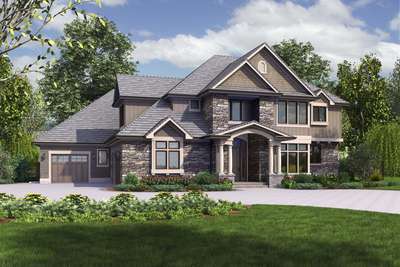
The Rutledge 2473
A majestic home design with presence and practicality rolled into one
- 4
- 4
- 4997 ft²
- Width: 80'-0"
- Depth: 88'-0"
- Height (Mid): 27'-4"
- Height (Peak): 34'-7"
- Stories (above grade): 2
- Main Pitch: 10/12
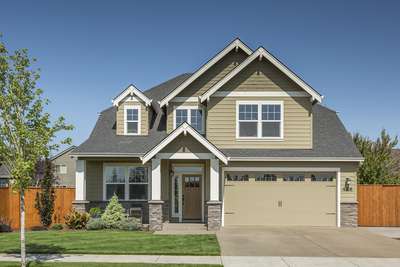
The Morecambe 2230CE
Narrow Lot but Wide Appeal for this Craftsman Champion
- 4
- 2
- 2577 ft²
- Width: 38'-0"
- Depth: 55'-0"
- Height (Mid): 23'-5"
- Height (Peak): 29'-0"
- Stories (above grade): 2
- Main Pitch: 8/12
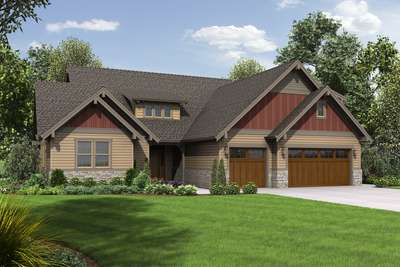
The Leuven 23109
Traditional Living with Room for Fun
- 3
- 3
- 2481 ft²
- Width: 64'-0"
- Depth: 67'-6"
- Height (Mid): 18'-3"
- Height (Peak): 27'-9"
- Stories (above grade): 1
- Main Pitch: 10/12
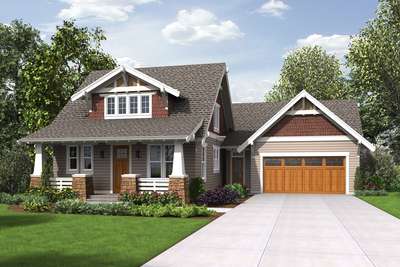
The Davidson 22208
Traditional Craftsman Home with Modern Design
- 3
- 2
- 2292 ft²
- Width: 60'-0"
- Depth: 64'-0"
- Height (Mid): 20'-0"
- Height (Peak): 26'-1"
- Stories (above grade): 2
- Main Pitch: 10/12
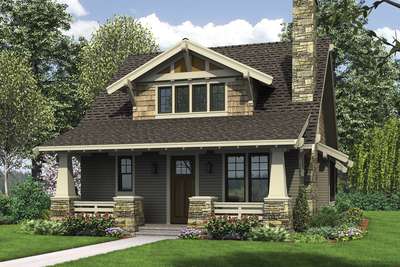
The Morris 21145
Craftsman Bungalow with Open Floor Plan and Loft
- 3
- 2
- 1777 ft²
- Width: 30'-0"
- Depth: 51'-0"
- Height (Mid): 17'-7"
- Height (Peak): 26'-1"
- Stories (above grade): 2
- Main Pitch: 10/12
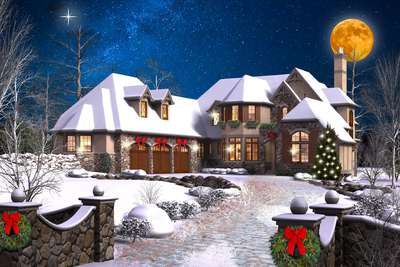
The Rivendell Manor 2470
Storybook Splendor in the Street of Dreams
- 3
- 3
- 4142 ft²
- Width: 65'-6"
- Depth: 113'-2"
- Height (Mid): 24'-9"
- Height (Peak): 29'-0"
- Stories (above grade): 2
- Main Pitch: 13/12
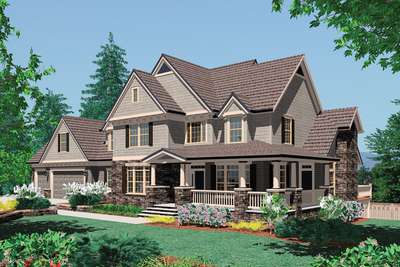
The Hayfield 2371A
Farmhouse with Elevator
- 4
- 3
- 3155 ft²
- Width: 89'-6"
- Depth: 48'-8"
- Height (Mid): 24'-9"
- Height (Peak): 32'-0"
- Stories (above grade): 2
- Main Pitch: 12/12
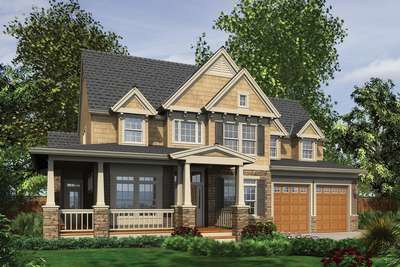
The Northbrook 22122Q
Updated Farmhouse Plan
- 4
- 2
- 2513 ft²
- Width: 56'-0"
- Depth: 62'-0"
- Height (Mid): 25'-4"
- Height (Peak): 34'-5"
- Stories (above grade): 2
- Main Pitch: 12/12
The Renard 22213
Home fit for a Captain! Design featured on hit TV show Grimm
- 4
- 4
- 2988 ft²
- Width: 37'-0"
- Depth: 58'-0"
- Height (Mid): 21'-9"
- Height (Peak): 24'-0"
- Stories (above grade): 2
- Main Pitch: 2/12
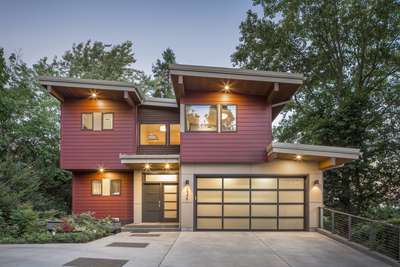
The Ontario 23101
Gorgeous NW Contemporary home with Daylight Basement
- 4
- 3
- 3026 ft²
- Width: 41'-0"
- Depth: 52'-0"
- Height (Mid): 20'-3"
- Height (Peak): 21'-9"
- Stories (above grade): 2
- Main Pitch: 1/12
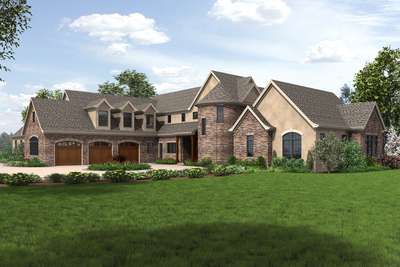
The Belle Reve 2479
Elegant French Inspired Country Mansion
- 4
- 4
- 7149 ft²
- Width: 144'-6"
- Depth: 86'-0"
- Height (Mid): 28'-0"
- Height (Peak): 34'-5"
- Stories (above grade): 2
- Main Pitch: 12/12
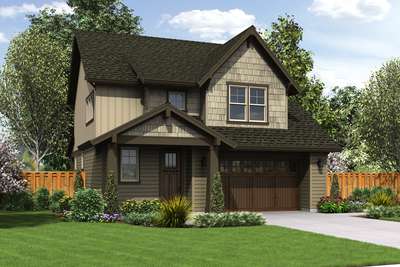
The Halsey 21124BA
Suburban Craftsman with Elegant Entry
- 3
- 2
- 1635 ft²
- Width: 34'-0"
- Depth: 45'-0"
- Height (Mid): 22'-11"
- Height (Peak): 28'-4"
- Stories (above grade): 2
- Main Pitch: 8/12
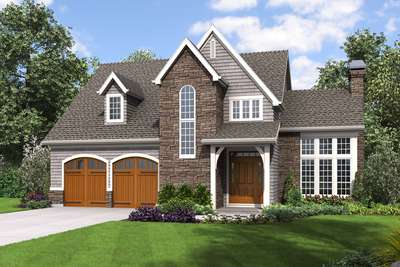
The Oakshire 22211
Elegant Classic Exterior with a Modern Layout
- 4
- 2
- 2190 ft²
- Width: 50'-0"
- Depth: 44'-6"
- Height (Mid): 22'-3"
- Height (Peak): 26'-8"
- Stories (above grade): 2
- Main Pitch: 10/12
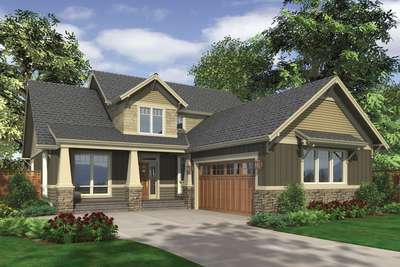
The Tanglewood 22166
Craftsman Plan full of Amenities
- 3
- 2
- 2507 ft²
- Width: 44'-0"
- Depth: 70'-0"
- Height (Mid): 22'-4"
- Height (Peak): 26'-6"
- Stories (above grade): 2
- Main Pitch: 9/12
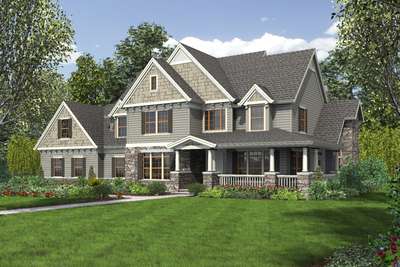
The Masonville 2371
Luxurious Country Living
- 4
- 3
- 3155 ft²
- Width: 77'-6"
- Depth: 48'-8"
- Height (Mid): 24'-9"
- Height (Peak): 32'-0"
- Stories (above grade): 2
- Main Pitch: 12/12
