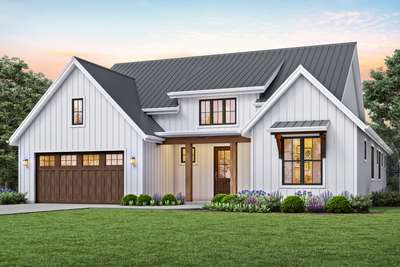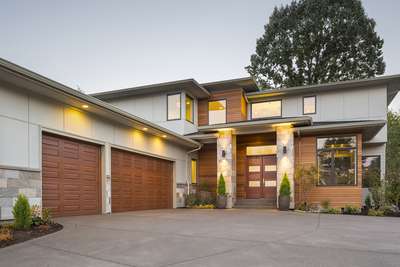Contemporary Plan with a Glass Floor
Browse Mascord House Plans
Showing 83 Plans
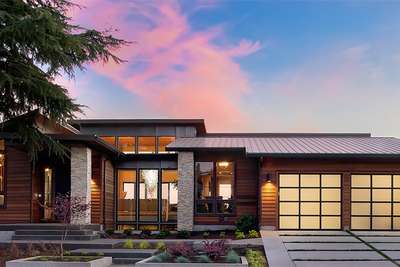
The Norcutt 1410
- 4
- 3
- 4600 ft²
- Width: 77'-0"
- Depth: 65'-0"
- Height (Mid): 12'-8"
- Height (Peak): 16'-0"
- Stories (above grade): 1
- Main Pitch: 4/12
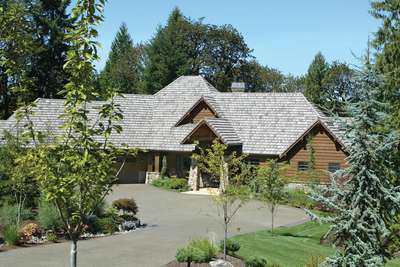
The Tasseler 1411
Large One Story Plan with Walk-out Basement
- 4
- 3
- 4732 ft²
- Width: 130'-3"
- Depth: 79'-3"
- Height (Mid): 21'-10"
- Height (Peak): 33'-10"
- Stories (above grade): 1
- Main Pitch: 12/12
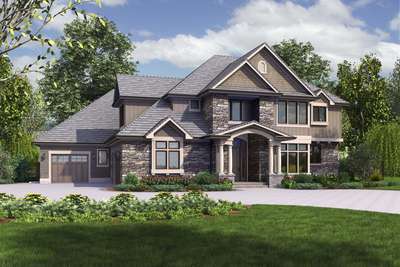
The Rutledge 2473
A majestic home design with presence and practicality rolled into one
- 4
- 4
- 4997 ft²
- Width: 80'-0"
- Depth: 88'-0"
- Height (Mid): 27'-4"
- Height (Peak): 34'-7"
- Stories (above grade): 2
- Main Pitch: 10/12
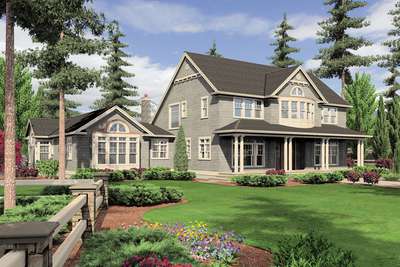
The Seligman 2443
Master Suite Features His and Hers Bathrooms
- 4
- 5
- 4790 ft²
- Width: 116'-0"
- Depth: 88'-0"
- Height (Mid): 26'-0"
- Height (Peak): 32'-8"
- Stories (above grade): 2
- Main Pitch: 10/12
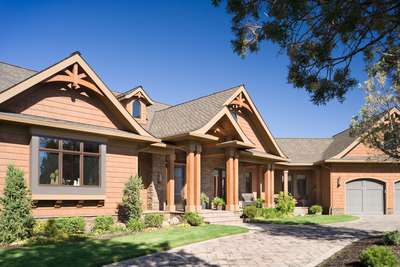
The Hendrick 2467
Beautiful Mountain Ranch with Great Outdoor Connection
- 5
- 3
- 5266 ft²
- Width: 123'-11"
- Depth: 78'-8"
- Height (Mid): 0'-0"
- Height (Peak): 25'-8"
- Stories (above grade): 1
- Main Pitch: 10/12
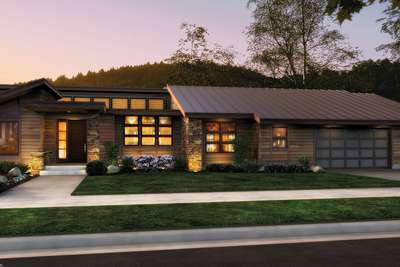
The Mercer 1327
Single Story Contemporary Plan
- 3
- 3
- 3296 ft²
- Width: 96'-0"
- Depth: 65'-0"
- Height (Mid): 12'-8"
- Height (Peak): 16'-5"
- Stories (above grade): 1
- Main Pitch: 4/12
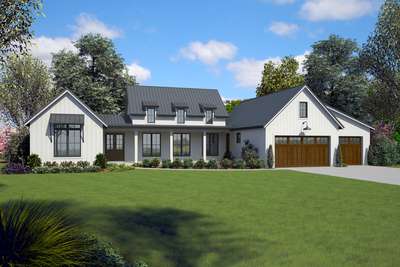
The Saddleridge 1258
Timeless Contemporary Farmhouse for all Generations
- 3
- 2
- 2798 ft²
- Width: 93'-0"
- Depth: 64'-0"
- Height (Mid): 16'-3"
- Height (Peak): 23'-2"
- Stories (above grade): 1
- Main Pitch: 10/12
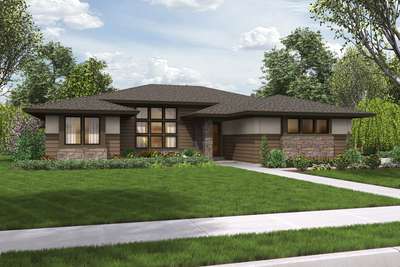
The Dallas 1247
Flexible Plan Suited to Front and/or Rear Views
- 4
- 2
- 2136 ft²
- Width: 60'-0"
- Depth: 61'-0"
- Height (Mid): 0'-0"
- Height (Peak): 17'-10"
- Stories (above grade): 1
- Main Pitch: 4/12
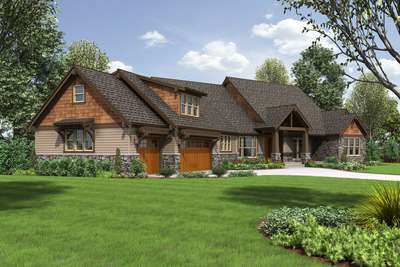
The Braecroft 2471
Picturesque Lodge Home Plan with Space for Work and Play
- 4
- 3
- 3888 ft²
- Width: 114'-8"
- Depth: 72'-5"
- Height (Mid): 0'-0"
- Height (Peak): 29'-10"
- Stories (above grade): 2
- Main Pitch: 10/12
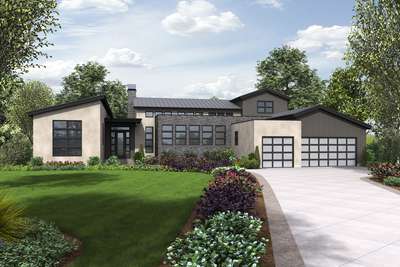
The Tilikum 23102
Pacific North West Industrial Loft Style Living
- 3
- 2
- 3681 ft²
- Width: 90'-6"
- Depth: 74'-0"
- Height (Mid): 21'-11"
- Height (Peak): 23'-6"
- Stories (above grade): 2
- Main Pitch: 4/12
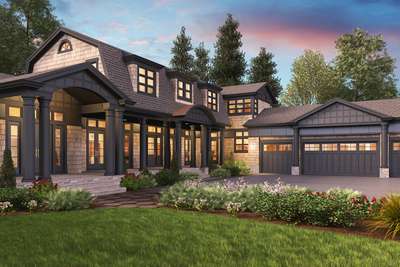
The Chatham 2472
Cape Cod Never Looked So Good
- 4
- 4
- 4903 ft²
- Width: 94'-0"
- Depth: 117'-0"
- Height (Mid): 0'-0"
- Height (Peak): 25'-0"
- Stories (above grade): 2
- Main Pitch: 5/12
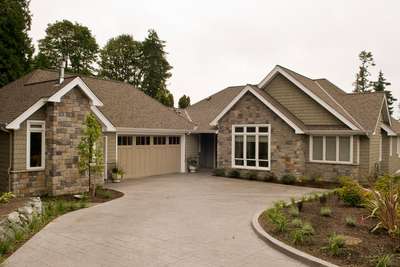
The Harriet 1234B
Appealing Cottage Plan with Great Outdoor Connection
- 4
- 4
- 3327 ft²
- Width: 60'-0"
- Depth: 115'-0"
- Height (Mid): 15'-7"
- Height (Peak): 21'-6"
- Stories (above grade): 1
- Main Pitch: 10/12
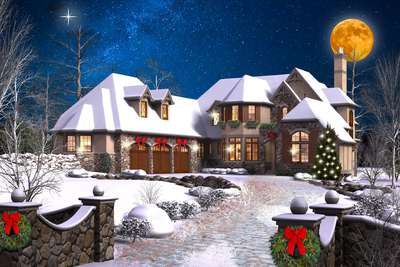
The Rivendell Manor 2470
Storybook Splendor in the Street of Dreams
- 3
- 3
- 4142 ft²
- Width: 65'-6"
- Depth: 113'-2"
- Height (Mid): 24'-9"
- Height (Peak): 29'-0"
- Stories (above grade): 2
- Main Pitch: 13/12
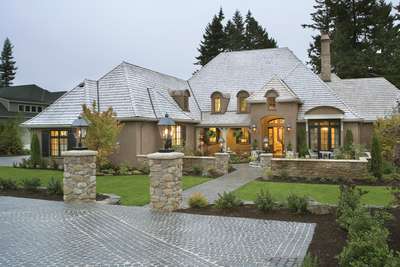
The Terrebonne 2459
Featured in the 2007 Portland Street of Dreams
- 3
- 3
- 4352 ft²
- Width: 100'-6"
- Depth: 97'-0"
- Height (Mid): 22'-9"
- Height (Peak): 35'-6"
- Stories (above grade): 2
- Main Pitch: 13/12
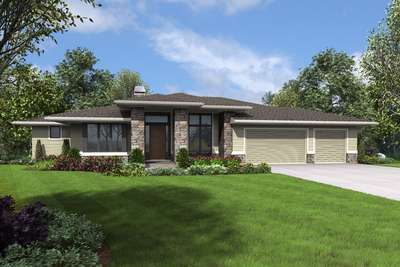
The Trenton 1346
Upscale Home with Room for the Future
- 3
- 2
- 3528 ft²
- Width: 81'-0"
- Depth: 51'-0"
- Height (Mid): 14'-3"
- Height (Peak): 17'-6"
- Stories (above grade): 1
- Main Pitch: 4/12
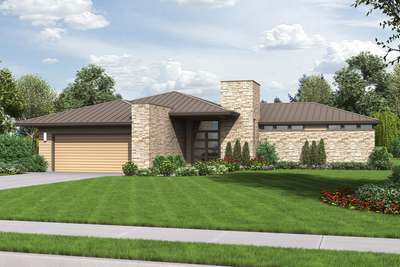
The Houston 1246
Contemporary Ranch with Great Outdoor Connection
- 3
- 2
- 2159 ft²
- Width: 62'-6"
- Depth: 92'-0"
- Height (Mid): 12'-9"
- Height (Peak): 15'-7"
- Stories (above grade): 1
- Main Pitch: 4/12
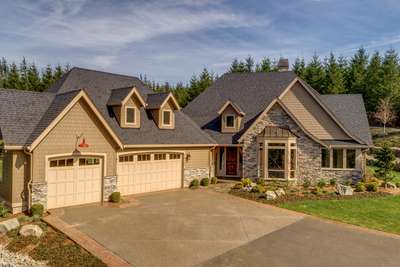
The Alberg 1234
English Countryside One Story Home
- 3
- 3
- 2904 ft²
- Width: 60'-0"
- Depth: 111'-0"
- Height (Mid): 19'-5"
- Height (Peak): 29'-11"
- Stories (above grade): 1
- Main Pitch: 13/12
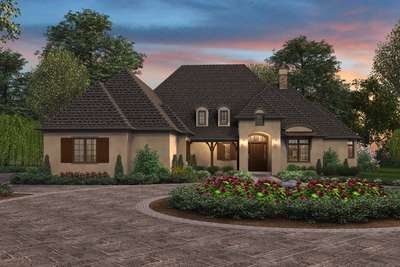
The Cherbourg 1334
Je t'aime
- 4
- 3
- 2930 ft²
- Width: 78'-0"
- Depth: 98'-0"
- Height (Mid): 21'-9"
- Height (Peak): 35'-3"
- Stories (above grade): 1
- Main Pitch: 13/12
