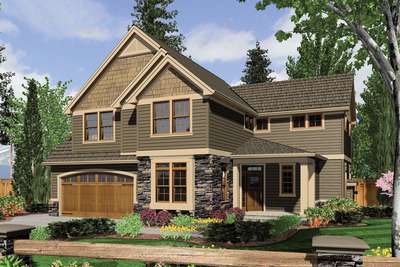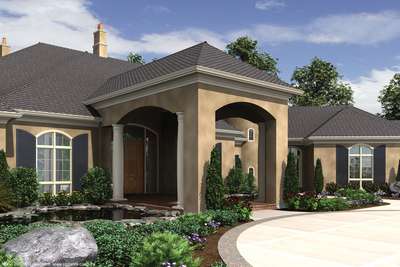Large Plan for Narrow Lots Full of Character
Browse Mascord House Plans
Showing 161 Plans
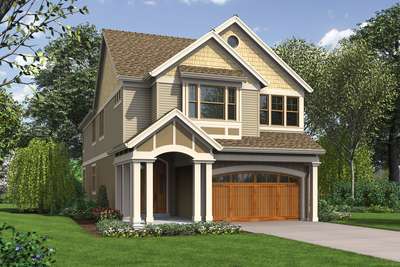
The Laurelhurst 2399
- 5
- 3
- 3048 ft²
- Width: 29'-0"
- Depth: 79'-8"
- Height (Mid): 26'-1"
- Height (Peak): 31'-11"
- Stories (above grade): 2
- Main Pitch: 9/12
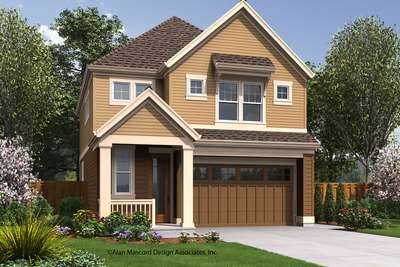
The Waldsport 21136B
Raise Your Family in a Beautiful Traditional Home
- 3
- 2
- 1851 ft²
- Width: 28'-0"
- Depth: 53'-3"
- Height (Mid): 24'-6"
- Height (Peak): 30'-6"
- Stories (above grade): 2
- Main Pitch: 10/12
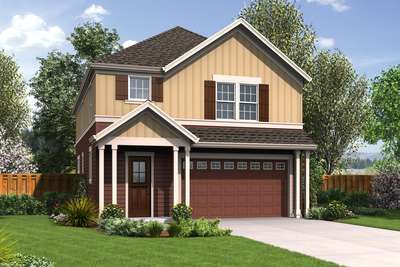
The Melville 22195
Small Footprint, Large Spacious Family Plan
- 4
- 2
- 2047 ft²
- Width: 29'-0"
- Depth: 47'-0"
- Height (Mid): 23'-0"
- Height (Peak): 28'-0"
- Stories (above grade): 2
- Main Pitch: 8/12
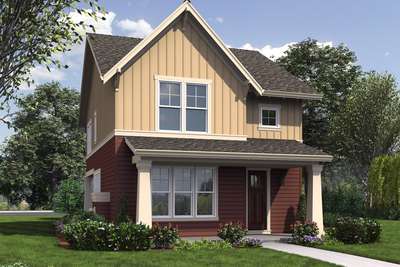
The Florette 21142
Rear Garage, Charming Curb Appeal
- 3
- 2
- 1636 ft²
- Width: 25'-0"
- Depth: 62'-0"
- Height (Mid): 22'-8"
- Height (Peak): 28'-4"
- Stories (above grade): 2
- Main Pitch: 7/12
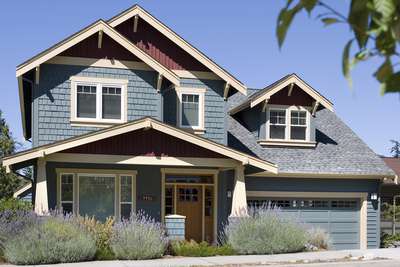
The Malone 2164A
Two Story Craftsman Plan with 4 Bedrooms
- 3
- 2
- 1943 ft²
- Width: 40'-0"
- Depth: 52'-0"
- Height (Mid): 21'-4"
- Height (Peak): 25'-2"
- Stories (above grade): 2
- Main Pitch: 8/12
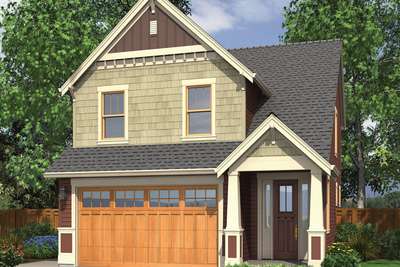
The Monroe 2174B
Upstairs Laundry Room in Spacious Craftsman Plan
- 3
- 2
- 1466 ft²
- Width: 28'-0"
- Depth: 43'-6"
- Height (Mid): 21'-6"
- Height (Peak): 26'-0"
- Stories (above grade): 2
- Main Pitch: 8/12
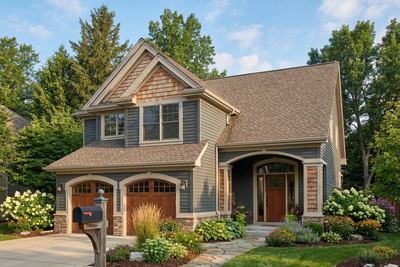
The Corbett 2154F
Traditional Plan with Porch Off Great Room
- 3
- 2
- 1500 ft²
- Width: 36'-0"
- Depth: 44'-0"
- Height (Mid): 22'-0"
- Height (Peak): 27'-0"
- Stories (above grade): 2
- Main Pitch: 10/12
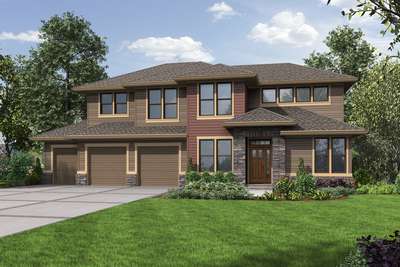
The Boyega 23104
Some Work and Lots of Play in an Adventurous Home
- 5
- 4
- 3645 ft²
- Width: 64'-0"
- Depth: 43'-10"
- Height (Mid): 34'-0"
- Height (Peak): 38'-0"
- Stories (above grade): 2
- Main Pitch: 6/12
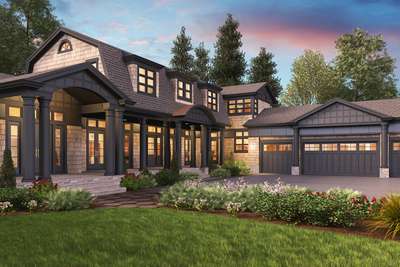
The Chatham 2472
Cape Cod Never Looked So Good
- 4
- 4
- 4903 ft²
- Width: 94'-0"
- Depth: 117'-0"
- Height (Mid): 0'-0"
- Height (Peak): 25'-0"
- Stories (above grade): 2
- Main Pitch: 5/12
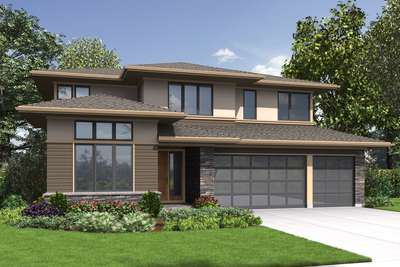
The Carroll 22210A
Contemporary Home for a Growing Family
- 4
- 3
- 2939 ft²
- Width: 50'-0"
- Depth: 66'-0"
- Height (Mid): 21'-6"
- Height (Peak): 24'-0"
- Stories (above grade): 2
- Main Pitch: 4/12
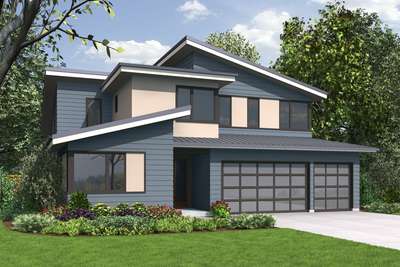
The Sweetwater 22210
Artful Home with Flexible Spaces
- 4
- 3
- 2873 ft²
- Width: 50'-0"
- Depth: 50'-0"
- Height (Mid): 23'-1"
- Height (Peak): 26'-5"
- Stories (above grade): 2
- Main Pitch: 3/12
The Renard 22213
Home fit for a Captain! Design featured on hit TV show Grimm
- 4
- 4
- 2988 ft²
- Width: 37'-0"
- Depth: 58'-0"
- Height (Mid): 21'-9"
- Height (Peak): 24'-0"
- Stories (above grade): 2
- Main Pitch: 2/12
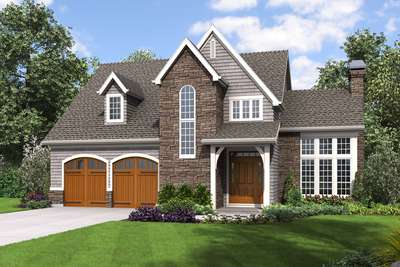
The Oakshire 22211
Elegant Classic Exterior with a Modern Layout
- 4
- 2
- 2190 ft²
- Width: 50'-0"
- Depth: 44'-6"
- Height (Mid): 22'-3"
- Height (Peak): 26'-8"
- Stories (above grade): 2
- Main Pitch: 10/12
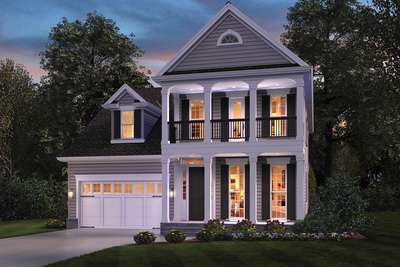
The Madewood 22189
Old Southern Charm with New Age Convenience
- 4
- 3
- 2400 ft²
- Width: 40'-0"
- Depth: 61'-0"
- Height (Mid): 24'-11"
- Height (Peak): 29'-6"
- Stories (above grade): 2
- Main Pitch: 10/12
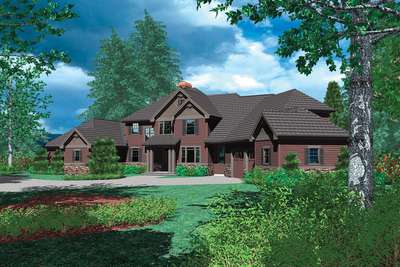
The Ingram 2421
Two Story Plan with In-law Suite
- 4
- 5
- 4258 ft²
- Width: 100'-5"
- Depth: 71'-2"
- Height (Mid): 23'-10"
- Height (Peak): 29'-11"
- Stories (above grade): 2
- Main Pitch: 10/12
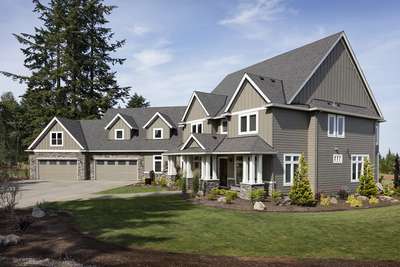
The Morristown 2474
Amenities Galore in a Beautifully Traditional Home
- 5
- 5
- 6349 ft²
- Width: 110'-10"
- Depth: 98'-7"
- Height (Mid): 0'-0"
- Height (Peak): 42'-2"
- Stories (above grade): 2
- Main Pitch: 12/12
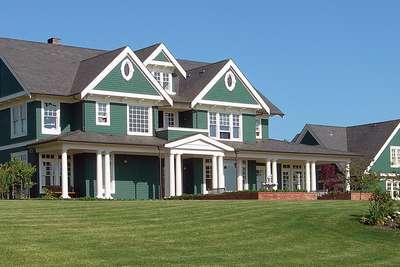
The Parnell 2418
Luxury Home Plan with a Sunroom and Hobby Room
- 4
- 4
- 5180 ft²
- Width: 117'-6"
- Depth: 63'-6"
- Height (Mid): 28'-7"
- Height (Peak): 36'-2"
- Stories (above grade): 2
- Main Pitch: 9/12
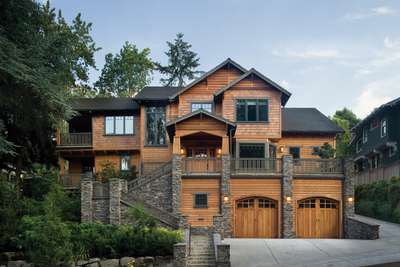
The Senath 2447
Three Level Plan with Warmth and Elegance
- 4
- 3
- 4270 ft²
- Width: 80'-6"
- Depth: 78'-0"
- Height (Mid): 23'-3"
- Height (Peak): 28'-5"
- Stories (above grade): 2
- Main Pitch: 8/12
