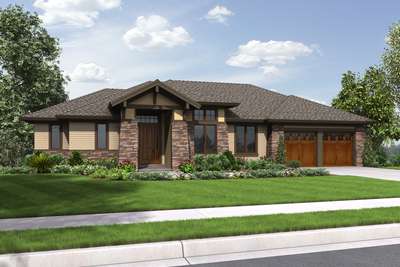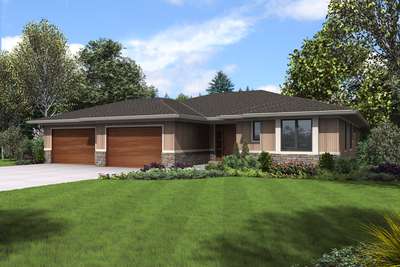Beautiful NW Ranch Style Home
Browse Mascord House Plans
Showing 187 Plans
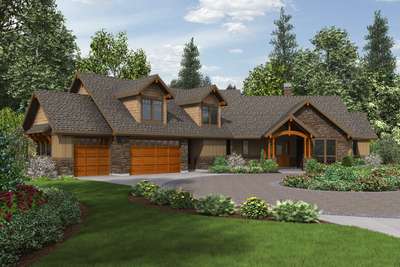
The Silverton 22190
- 3
- 2
- 2637 ft²
- Width: 97'-9"
- Depth: 67'-6"
- Height (Mid): 0'-0"
- Height (Peak): 24'-11"
- Stories (above grade): 2
- Main Pitch: 9/12
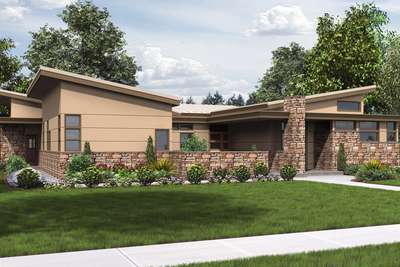
The Hamburg 1243
Inviting Contemporary with walled front yard
- 4
- 3
- 2507 ft²
- Width: 74'-6"
- Depth: 70'-0"
- Height (Mid): 14'-4"
- Height (Peak): 17'-1"
- Stories (above grade): 1
- Main Pitch: 2/12
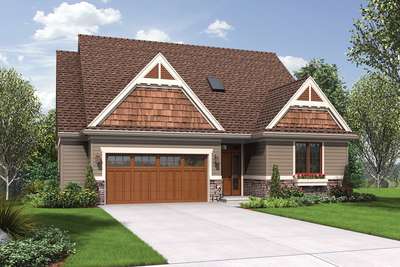
The Newmarket 1221CC
Deceptively Spacious Cottage Plan
- 4
- 3
- 2905 ft²
- Width: 45'-0"
- Depth: 58'-0"
- Height (Mid): 16'-10"
- Height (Peak): 24'-4"
- Stories (above grade): 1
- Main Pitch: 8/12
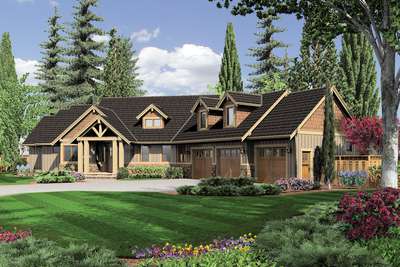
The Halstad 22156
Lodge Style Plan with Generous Master and Kitchen
- 3
- 2
- 2907 ft²
- Width: 98'-9"
- Depth: 66'-4"
- Height (Mid): 16'-8"
- Height (Peak): 24'-6"
- Stories (above grade): 2
- Main Pitch: 10/12
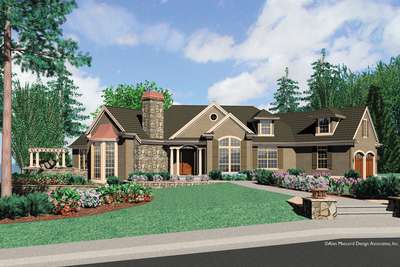
The Cainsville 1233
European Style Plan with Vaulted Great Room
- 3
- 4
- 2973 ft²
- Width: 108'-5"
- Depth: 59'-0"
- Height (Mid): 16'-5"
- Height (Peak): 23'-4"
- Stories (above grade): 1
- Main Pitch: 8/12
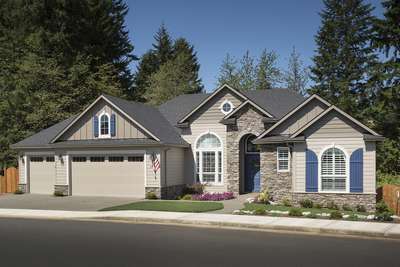
The Arlington 1201GD
European Plan Great for Sloping Lot
- 3
- 2
- 2898 ft²
- Width: 67'-0"
- Depth: 46'-0"
- Height (Mid): 16'-10"
- Height (Peak): 21'-7"
- Stories (above grade): 1
- Main Pitch: 9/12
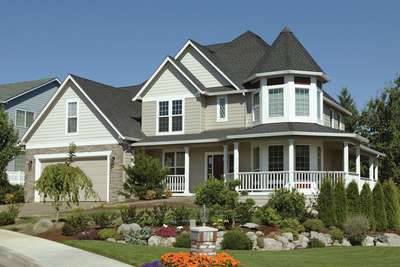
The Kensington 22128
Victorian Style Plan with Wrap-around Porch
- 4
- 3
- 2518 ft²
- Width: 59'-0"
- Depth: 51'-6"
- Height (Mid): 25'-2"
- Height (Peak): 32'-9"
- Stories (above grade): 2
- Main Pitch: 12/12
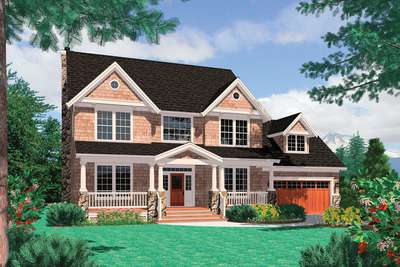
The Camden 2261H
Symmetrical Floor Plan in Craftsman Design
- 4
- 2
- 2500 ft²
- Width: 60'-0"
- Depth: 42'-0"
- Height (Mid): 26'-9"
- Height (Peak): 34'-5"
- Stories (above grade): 2
- Main Pitch: 10/12
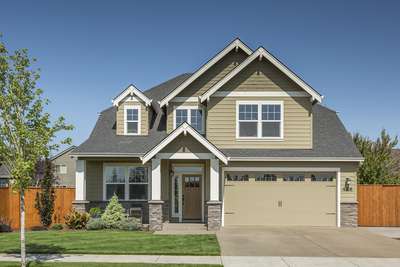
The Morecambe 2230CE
Narrow Lot but Wide Appeal for this Craftsman Champion
- 4
- 2
- 2577 ft²
- Width: 38'-0"
- Depth: 55'-0"
- Height (Mid): 23'-5"
- Height (Peak): 29'-0"
- Stories (above grade): 2
- Main Pitch: 8/12
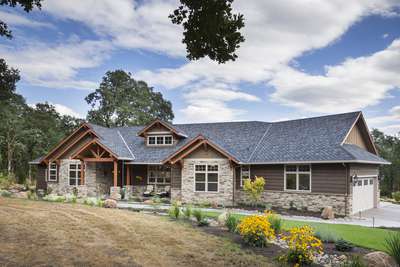
The Westfall 1250
Award Winning NW Ranch Style Home
- 3
- 3
- 2910 ft²
- Width: 113'-4"
- Depth: 62'-8"
- Height (Mid): 16'-9"
- Height (Peak): 23'-10"
- Stories (above grade): 1
- Main Pitch: 8/12
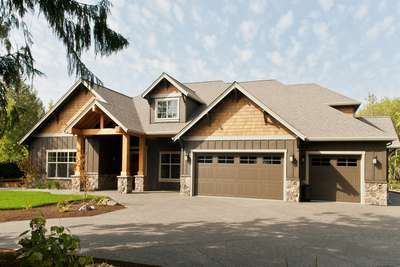
The Ashby 22157AA
Lodge with Large Master Suite and Open Floor Plan
- 3
- 2
- 2735 ft²
- Width: 72'-0"
- Depth: 65'-6"
- Height (Mid): 18'-3"
- Height (Peak): 26'-10"
- Stories (above grade): 1
- Main Pitch: 8/12
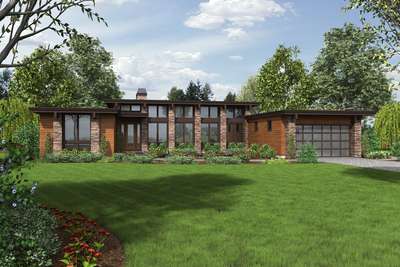
The Hampton 1240
Surround Yourself with Natural Beauty
- 3
- 2
- 2557 ft²
- Width: 78'-0"
- Depth: 62'-6"
- Height (Mid): 16'-8"
- Height (Peak): 16'-8"
- Stories (above grade): 1
- Main Pitch: 1/12
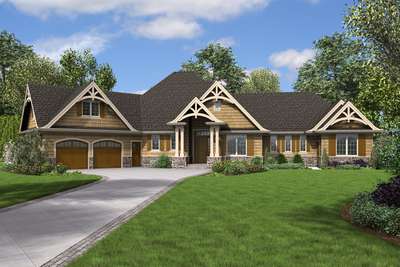
The Bishop 1248A
In-law Suite Addition to Hugely Popular Ranch
- 4
- 3
- 2801 ft²
- Width: 104'-4"
- Depth: 69'-10"
- Height (Mid): 20'-0"
- Height (Peak): 31'-0"
- Stories (above grade): 1
- Main Pitch: 12/12
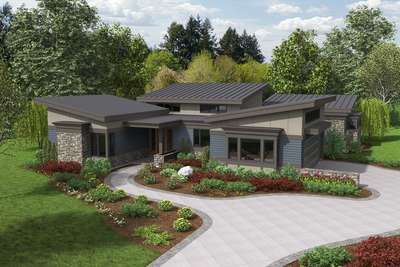
The Caprica 1242A
You Deserve a Stunning Home Design!
- 3
- 2
- 2749 ft²
- Width: 73'-0"
- Depth: 81'-6"
- Height (Mid): 17'-6"
- Height (Peak): 19'-9"
- Stories (above grade): 1
- Main Pitch: 1/12
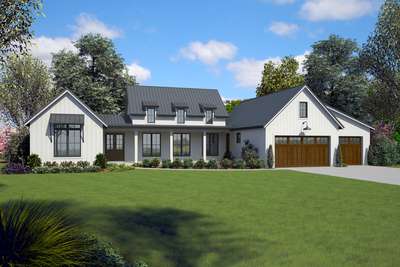
The Saddleridge 1258
Timeless Contemporary Farmhouse for all Generations
- 3
- 2
- 2798 ft²
- Width: 93'-0"
- Depth: 64'-0"
- Height (Mid): 16'-3"
- Height (Peak): 23'-2"
- Stories (above grade): 1
- Main Pitch: 10/12
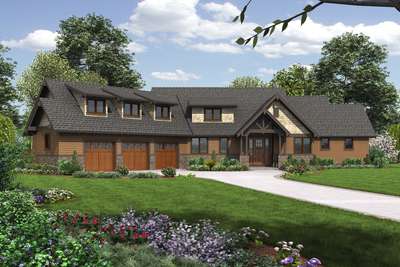
The Abbeywood 22156F
A Life of Luxury in this Beautiful Craftsman Lodge
- 3
- 2
- 2528 ft²
- Width: 100'-7"
- Depth: 68'-11"
- Height (Mid): 17'-0"
- Height (Peak): 25'-8"
- Stories (above grade): 2
- Main Pitch: 12/12
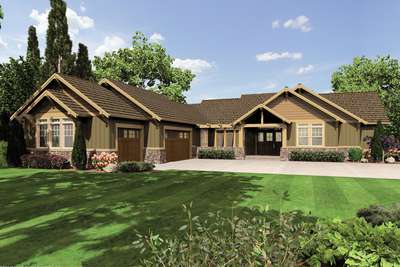
The Broderick 1235
Craftsman Lodge with Open Floor Plan
- 4
- 2
- 2999 ft²
- Width: 77'-0"
- Depth: 94'-0"
- Height (Mid): 17'-10"
- Height (Peak): 22'-7"
- Stories (above grade): 1
- Main Pitch: 8/12
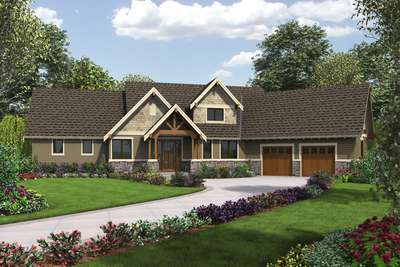
The Ferguson 22156FA
Delightful Open Layout with Great Curb Appeal
- 3
- 2
- 2532 ft²
- Width: 95'-4"
- Depth: 60'-11"
- Height (Mid): 17'-0"
- Height (Peak): 25'-8"
- Stories (above grade): 2
- Main Pitch: 12/12
