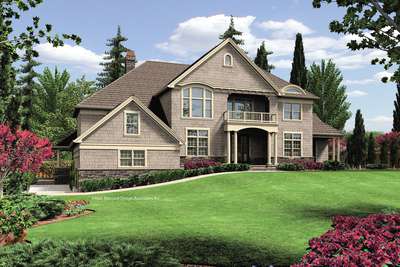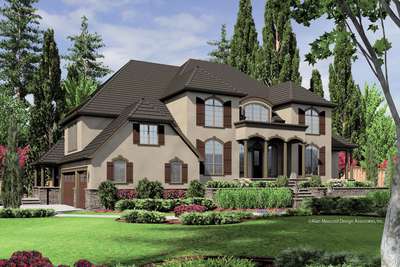Plenty of curb appeal with an alley loading garage on this house plan
Traditional House Plans
Search All PlansShowing 257 Plans
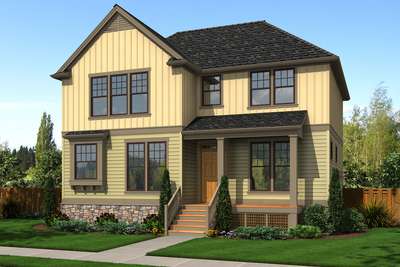
- 3
- 2
- 1920 ft²
- Width: 39'-0"
- Depth: 39'-0"
- Height (Mid): 25'-4"
- Height (Peak): 30'-8"
- Stories (above grade): 2
- Main Pitch: 10/12
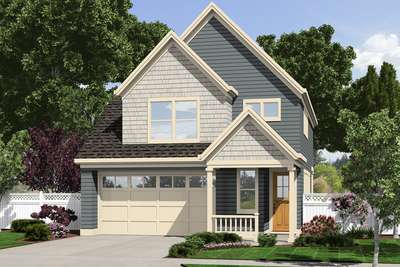
Raise Your Family in this Beautiful Coastal Cottage
- 3
- 2
- 1699 ft²
- Width: 28'-0"
- Depth: 53'-0"
- Height (Mid): 0'-0"
- Height (Peak): 31'-2"
- Stories (above grade): 2
- Main Pitch: 9/12
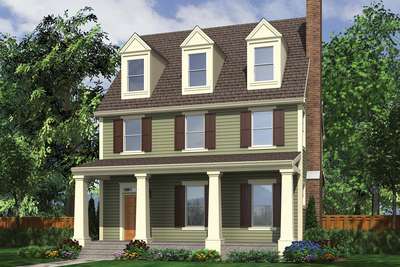
Coastal Colonial with Front Porch and Plenty of Appeal
- 3
- 3
- 2696 ft²
- Width: 30'-0"
- Depth: 47'-10"
- Height (Mid): 27'-4"
- Height (Peak): 35'-10"
- Stories (above grade): 3
- Main Pitch: 12/12
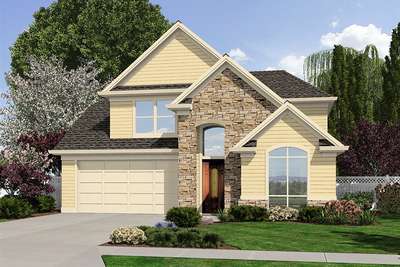
Great Interior Layout, Extremely Livable Floor Plan
- 4
- 2
- 2632 ft²
- Width: 40'-0"
- Depth: 63'-0"
- Height (Mid): 0'-0"
- Height (Peak): 28'-5"
- Stories (above grade): 2
- Main Pitch: 8/12
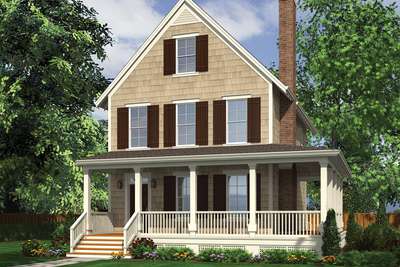
Great Coastal Plan, Featured at Seabrook
- 3
- 3
- 2217 ft²
- Width: 23'-6"
- Depth: 43'-0"
- Height (Mid): 0'-0"
- Height (Peak): 32'-8"
- Stories (above grade): 3
- Main Pitch: 8/12
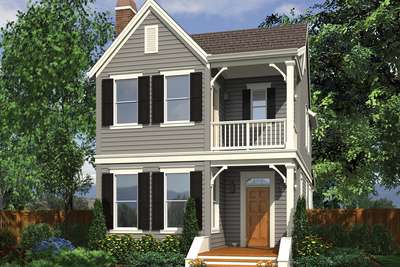
Compact Traditional Coastal Home
- 3
- 2
- 1688 ft²
- Width: 22'-0"
- Depth: 48'-0"
- Height (Mid): 23'-7"
- Height (Peak): 28'-5"
- Stories (above grade): 2
- Main Pitch: 10/12
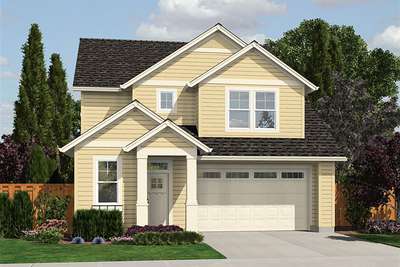
An Adorable Cottage for You and Your Family
- 3
- 2
- 1592 ft²
- Width: 31'-0"
- Depth: 47'-0"
- Height (Mid): 0'-0"
- Height (Peak): 29'-4"
- Stories (above grade): 2
- Main Pitch: 9/12
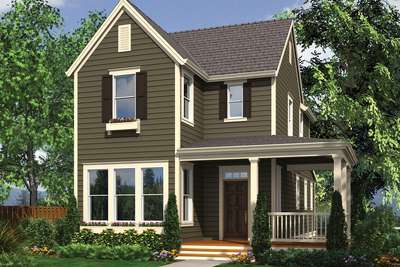
Charming Coastal Layout
- 3
- 2
- 1690 ft²
- Width: 30'-6"
- Depth: 48'-0"
- Height (Mid): 24'-0"
- Height (Peak): 30'-8"
- Stories (above grade): 2
- Main Pitch: 12/12
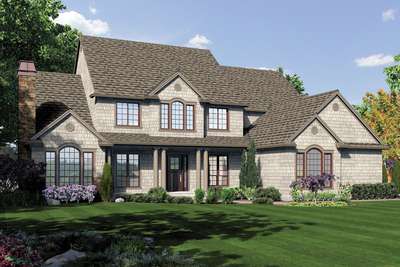
The Ultimate in Elegant Luxury Homes
- 5
- 4
- 4737 ft²
- Width: 73'-0"
- Depth: 70'-0"
- Height (Mid): 0'-0"
- Height (Peak): 37'-0"
- Stories (above grade): 2
- Main Pitch: 10/12
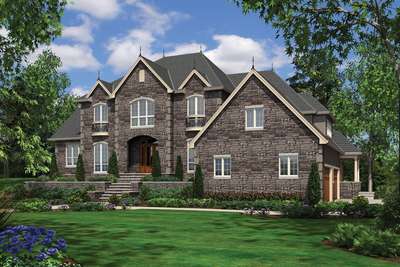
Stately European Style Home Fit For Royalty
- 4
- 3
- 4888 ft²
- Width: 90'-0"
- Depth: 70'-0"
- Height (Mid): 28'-6"
- Height (Peak): 36'-8"
- Stories (above grade): 2
- Main Pitch: 8/12
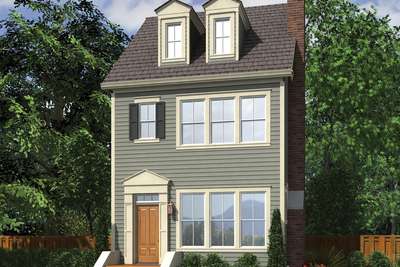
Coastal Colonial, Compact Charm
- 3
- 3
- 1701 ft²
- Width: 20'-0"
- Depth: 40'-0"
- Height (Mid): 26'-9"
- Height (Peak): 33'-5"
- Stories (above grade): 3
- Main Pitch: 10/12
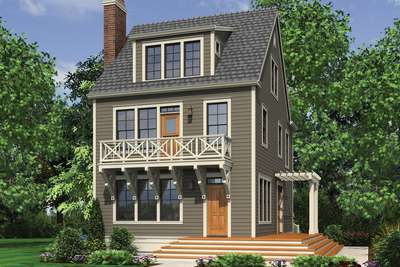
Charming Home Design for the Coast or Compact Lot
- 3
- 2
- 2313 ft²
- Width: 24'-0"
- Depth: 43'-0"
- Height (Mid): 0'-0"
- Height (Peak): 35'-8"
- Stories (above grade): 3
- Main Pitch: 1/12
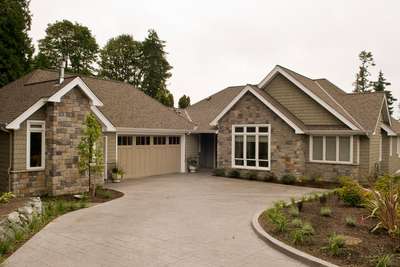
Appealing Cottage Plan with Great Outdoor Connection
- 4
- 4
- 3327 ft²
- Width: 60'-0"
- Depth: 115'-0"
- Height (Mid): 15'-7"
- Height (Peak): 21'-6"
- Stories (above grade): 1
- Main Pitch: 10/12
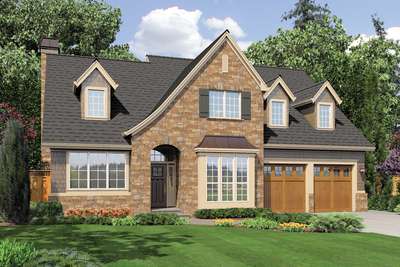
Large Master Suite and Bonus Space
- 4
- 2
- 2401 ft²
- Width: 50'-0"
- Depth: 56'-0"
- Height (Mid): 18'-4"
- Height (Peak): 27'-7"
- Stories (above grade): 2
- Main Pitch: 10/12
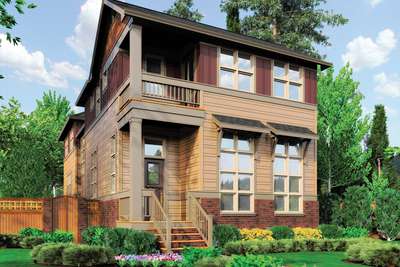
Quaint 2 Story Narrow Lot Plan
- 3
- 2
- 2111 ft²
- Width: 27'-0"
- Depth: 69'-6"
- Height (Mid): 0'-0"
- Height (Peak): 31'-8"
- Stories (above grade): 2
- Main Pitch: 8/12
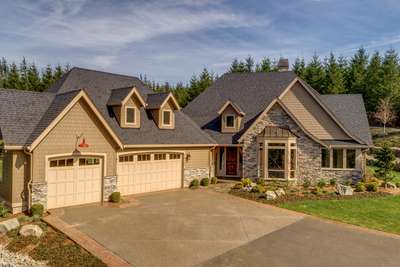
English Countryside One Story Home
- 3
- 3
- 2904 ft²
- Width: 60'-0"
- Depth: 111'-0"
- Height (Mid): 19'-5"
- Height (Peak): 29'-11"
- Stories (above grade): 1
- Main Pitch: 13/12
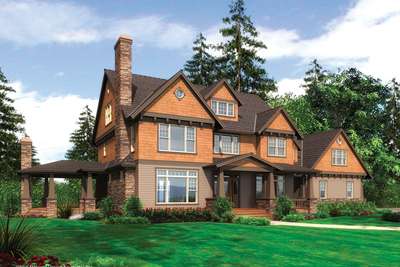
Elegant Shingle Style Home Plan
- 4
- 4
- 3936 ft²
- Width: 108'-0"
- Depth: 59'-0"
- Height (Mid): 28'-5"
- Height (Peak): 37'-0"
- Stories (above grade): 2
- Main Pitch: 10/12
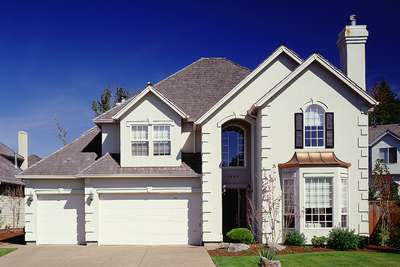
4 Bedroom Traditional Plan with Den
- 4
- 2
- 2835 ft²
- Width: 50'-0"
- Depth: 60'-6"
- Height (Mid): 24'-11"
- Height (Peak): 32'-0"
- Stories (above grade): 2
- Main Pitch: 10/12
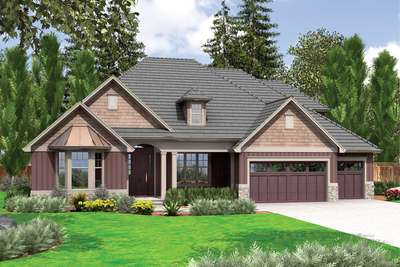
Dual Sinks and Spa Tub in Master
- 3
- 2
- 2595 ft²
- Width: 67'-0"
- Depth: 62'-0"
- Height (Mid): 19'-5"
- Height (Peak): 28'-5"
- Stories (above grade): 1
- Main Pitch: 10/12
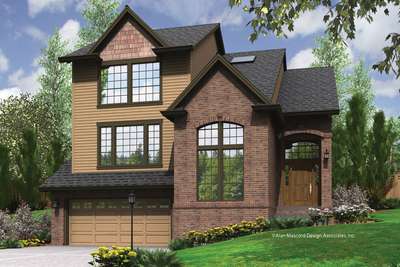
Garage Under, Split Level Plan
- 3
- 2
- 2146 ft²
- Width: 40'-0"
- Depth: 42'-0"
- Height (Mid): 0'-0"
- Height (Peak): 28'-0"
- Stories (above grade): 2
- Main Pitch: 7/12
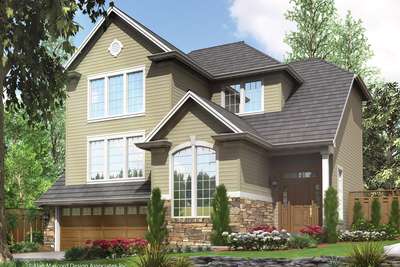
Two Story Living with Garage Under
- 3
- 3
- 2122 ft²
- Width: 40'-0"
- Depth: 40'-0"
- Height (Mid): 22'-9"
- Height (Peak): 27'-5"
- Stories (above grade): 2
- Main Pitch: 10/12
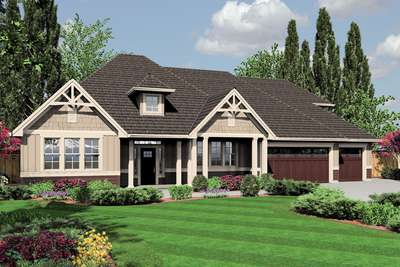
Great Room, Split-bedroom Plan with Storage
- 3
- 2
- 2373 ft²
- Width: 70'-0"
- Depth: 58'-0"
- Height (Mid): 0'-0"
- Height (Peak): 27'-0"
- Stories (above grade): 1
- Main Pitch: 9/12
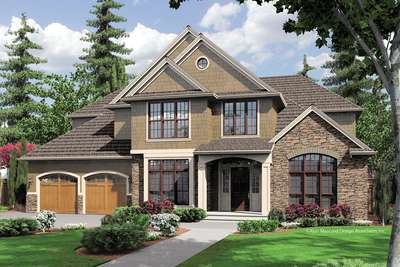
Traditional Architecture Lines
- 5
- 3
- 4026 ft²
- Width: 64'-0"
- Depth: 54'-0"
- Height (Mid): 26'-6"
- Height (Peak): 33'-5"
- Stories (above grade): 2
- Main Pitch: 10/12
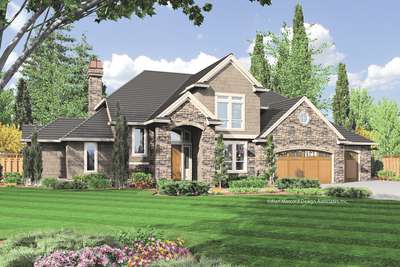
Huge Walk-in Closet has Own Washer/Dryer
- 3
- 2
- 3570 ft²
- Width: 82'-0"
- Depth: 53'-0"
- Height (Mid): 24'-10"
- Height (Peak): 29'-10"
- Stories (above grade): 2
- Main Pitch: 8/12
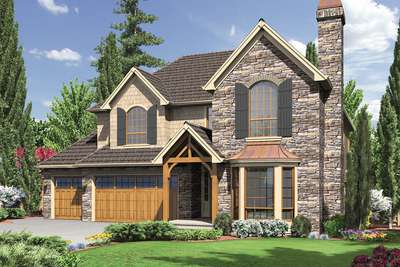
Nine Foot Ceilings and Tudor Style Portico
- 4
- 2
- 2912 ft²
- Width: 50'-0"
- Depth: 59'-0"
- Height (Mid): 25'-1"
- Height (Peak): 31'-0"
- Stories (above grade): 2
- Main Pitch: 10/12
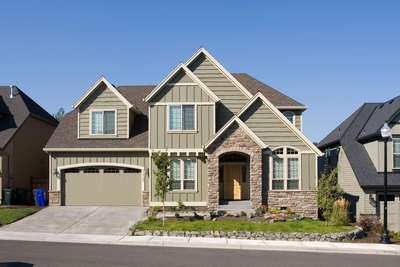
Attractive and Cozy European Cottage Plan
- 4
- 2
- 2606 ft²
- Width: 50'-0"
- Depth: 42'-0"
- Height (Mid): 24'-3"
- Height (Peak): 29'-9"
- Stories (above grade): 2
- Main Pitch: 9/12
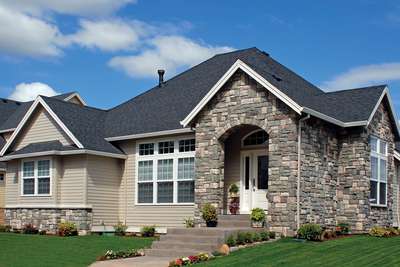
European Plan with High Ceilings
- 3
- 2
- 1874 ft²
- Width: 48'-0"
- Depth: 62'-0"
- Height (Mid): 17'-9"
- Height (Peak): 26'-6"
- Stories (above grade): 1
- Main Pitch: 10/12
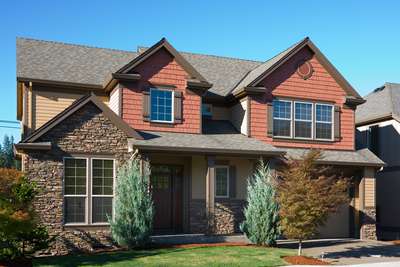
3 Bedroom Colonial Plan with Large Storage Area
- 3
- 2
- 2478 ft²
- Width: 45'-0"
- Depth: 46'-6"
- Height (Mid): 0'-0"
- Height (Peak): 29'-2"
- Stories (above grade): 2
- Main Pitch: 8/12
