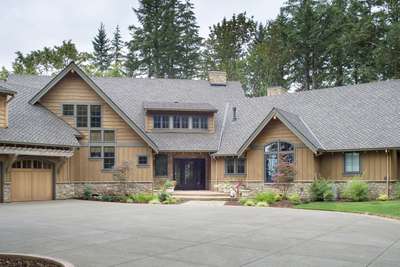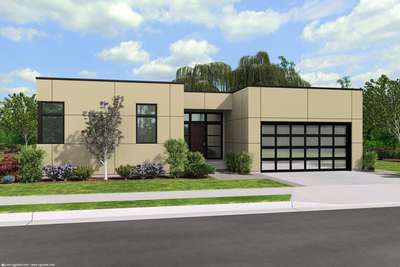Simple Elevation, Open Floor Layout
Flat Lot House Plans
Search All PlansShowing 840 Plans
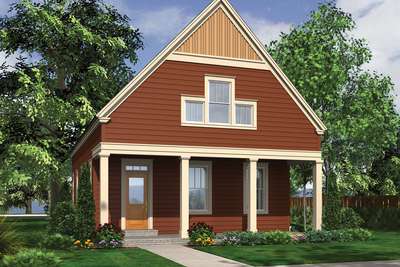
- 3
- 2
- 1895 ft²
- Width: 28'-0"
- Depth: 51'-0"
- Height (Mid): 19'-4"
- Height (Peak): 26'-10"
- Stories (above grade): 2
- Main Pitch: 12/12
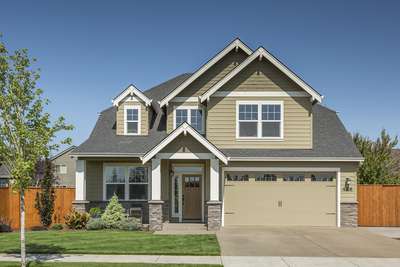
Narrow Lot but Wide Appeal for this Craftsman Champion
- 4
- 2
- 2577 ft²
- Width: 38'-0"
- Depth: 55'-0"
- Height (Mid): 23'-5"
- Height (Peak): 29'-0"
- Stories (above grade): 2
- Main Pitch: 8/12
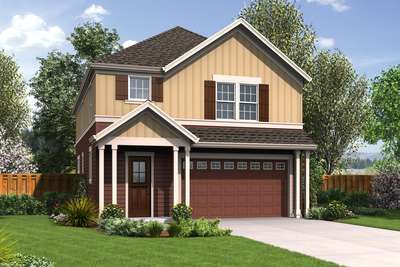
Small Footprint, Large Spacious Family Plan
- 4
- 2
- 2047 ft²
- Width: 29'-0"
- Depth: 47'-0"
- Height (Mid): 23'-0"
- Height (Peak): 28'-0"
- Stories (above grade): 2
- Main Pitch: 8/12
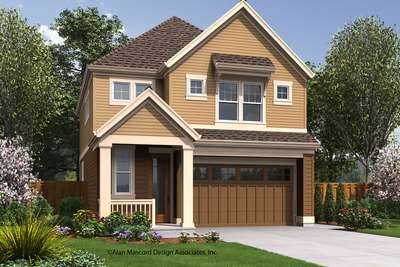
Raise Your Family in a Beautiful Traditional Home
- 3
- 2
- 1851 ft²
- Width: 28'-0"
- Depth: 53'-3"
- Height (Mid): 24'-6"
- Height (Peak): 30'-6"
- Stories (above grade): 2
- Main Pitch: 10/12
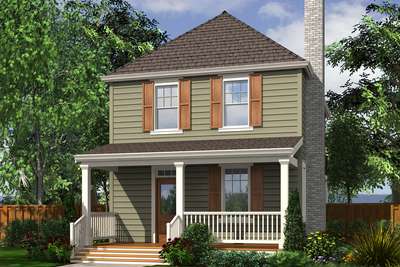
Compact but Elegant House Plan
- 3
- 2
- 1490 ft²
- Width: 22'-0"
- Depth: 47'-6"
- Height (Mid): 23'-0"
- Height (Peak): 28'-0"
- Stories (above grade): 2
- Main Pitch: 10/12
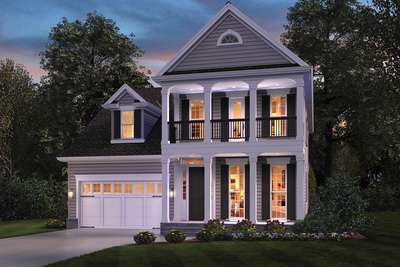
Old Southern Charm with New Age Convenience
- 4
- 3
- 2400 ft²
- Width: 40'-0"
- Depth: 61'-0"
- Height (Mid): 24'-11"
- Height (Peak): 29'-6"
- Stories (above grade): 2
- Main Pitch: 10/12
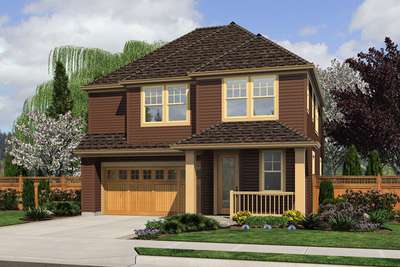
Traditional Plan for narrower lots, four bedrooms!
- 4
- 2
- 1875 ft²
- Width: 31'-0"
- Depth: 51'-0"
- Height (Mid): 23'-10"
- Height (Peak): 29'-5"
- Stories (above grade): 2
- Main Pitch: 10/12
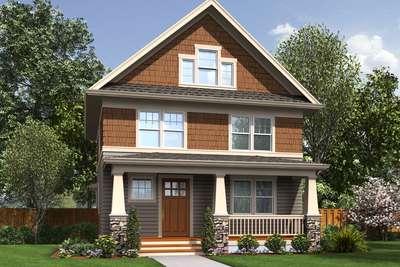
The Perfect Seaside Cottage or Starter Home
- 3
- 2
- 1925 ft²
- Width: 28'-0"
- Depth: 48'-0"
- Height (Mid): 25'-0"
- Height (Peak): 31'-8"
- Stories (above grade): 2
- Main Pitch: 10/12
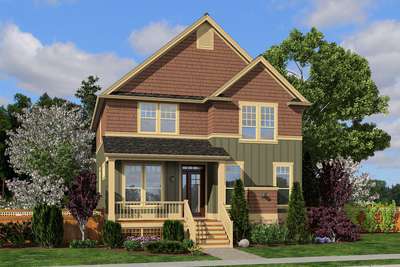
Traditional Style Design for Gently Sloping Lots
- 4
- 1
- 2155 ft²
- Width: 33'-0"
- Depth: 51'-0"
- Height (Mid): 27'-0"
- Height (Peak): 34'-3"
- Stories (above grade): 2
- Main Pitch: 10/12
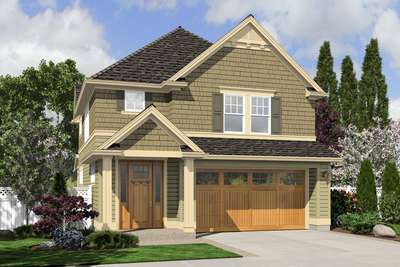
The Perfect Blend of Beauty and Efficiency
- 4
- 2
- 1823 ft²
- Width: 29'-0"
- Depth: 48'-0"
- Height (Mid): 0'-0"
- Height (Peak): 30'-8"
- Stories (above grade): 2
- Main Pitch: 10/12
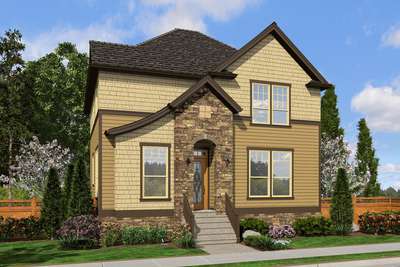
So Many Well Designed Spaces in a Compact Package
- 4
- 2
- 1811 ft²
- Width: 34'-0"
- Depth: 43'-0"
- Height (Mid): 26'-2"
- Height (Peak): 32'-10"
- Stories (above grade): 2
- Main Pitch: 10/12
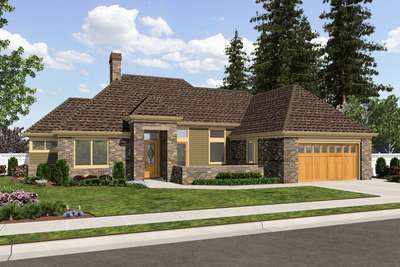
Traditional Hip Roof version of Plan 1163
- 2
- 2
- 1508 ft²
- Width: 68'-0"
- Depth: 49'-0"
- Height (Mid): 0'-0"
- Height (Peak): 25'-0"
- Stories (above grade): 1
- Main Pitch: 12/12
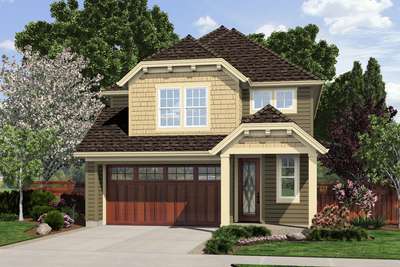
Charming Narrow Home Packed with Amenities
- 3
- 2
- 1816 ft²
- Width: 28'-0"
- Depth: 53'-0"
- Height (Mid): 0'-0"
- Height (Peak): 30'-6"
- Stories (above grade): 2
- Main Pitch: 10/12
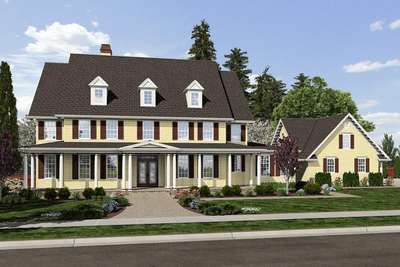
Build the Country Estate of Your Dreams
- 4
- 3
- 5222 ft²
- Width: 113'-6"
- Depth: 62'-6"
- Height (Mid): 0'-0"
- Height (Peak): 37'-0"
- Stories (above grade): 3
- Main Pitch: 9/12
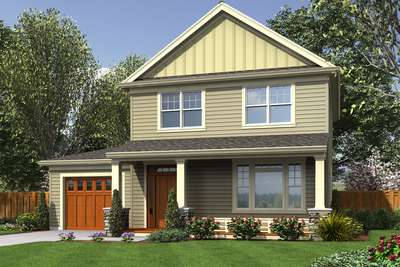
An Efficiently Designed Country Cottage
- 4
- 2
- 1700 ft²
- Width: 40'-0"
- Depth: 46'-0"
- Height (Mid): 23'-10"
- Height (Peak): 28'-6"
- Stories (above grade): 2
- Main Pitch: 8/12
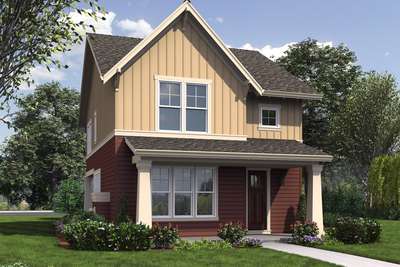
Rear Garage, Charming Curb Appeal
- 3
- 2
- 1636 ft²
- Width: 25'-0"
- Depth: 62'-0"
- Height (Mid): 22'-8"
- Height (Peak): 28'-4"
- Stories (above grade): 2
- Main Pitch: 7/12
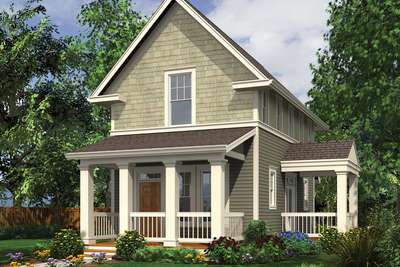
Great Coastal Home or Suited for Urban Lot
- 2
- 2
- 1076 ft²
- Width: 26'-0"
- Depth: 42'-0"
- Height (Mid): 22'-4"
- Height (Peak): 27'-10"
- Stories (above grade): 2
- Main Pitch: 12/12
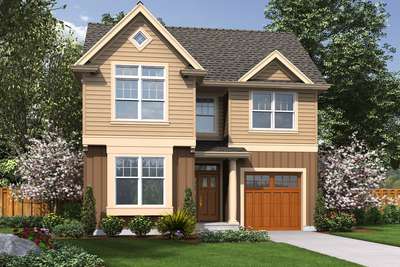
Portland Industrial Style Home for Urban Lots
- 3
- 2
- 1660 ft²
- Width: 30'-0"
- Depth: 45'-0"
- Height (Mid): 23'-7"
- Height (Peak): 29'-3"
- Stories (above grade): 2
- Main Pitch: 10/12
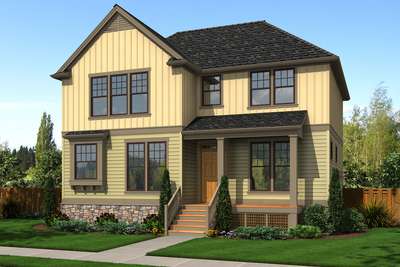
Plenty of curb appeal with an alley loading garage on this house plan
- 3
- 2
- 1920 ft²
- Width: 39'-0"
- Depth: 39'-0"
- Height (Mid): 25'-4"
- Height (Peak): 30'-8"
- Stories (above grade): 2
- Main Pitch: 10/12
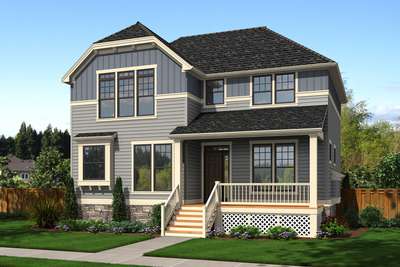
Stand Out in the Suburbs with Traditional Style
- 3
- 3
- 2043 ft²
- Width: 37'-0"
- Depth: 40'-0"
- Height (Mid): 26'-1"
- Height (Peak): 32'-1"
- Stories (above grade): 2
- Main Pitch: 10/12
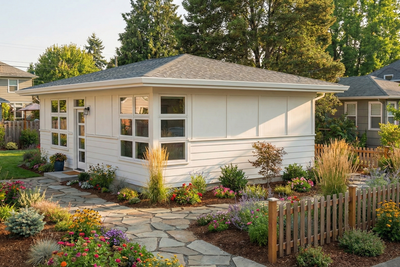
Micro House Plans with So Many Possibilities
- 1
- 1
- 600 ft²
- Width: 20'-0"
- Depth: 30'-0"
- Height (Mid): 11'-2"
- Height (Peak): 13'-2"
- Stories (above grade): 1
- Main Pitch: 4/12
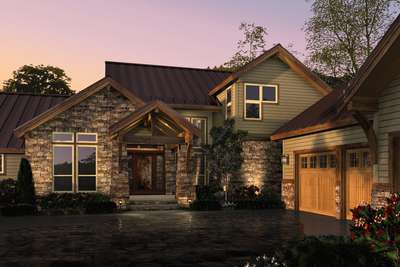
A Luxurious Home Built Around Entertainment
- 3
- 3
- 3564 ft²
- Width: 90'-0"
- Depth: 95'-10"
- Height (Mid): 24'-0"
- Height (Peak): 28'-2"
- Stories (above grade): 2
- Main Pitch: 8/12
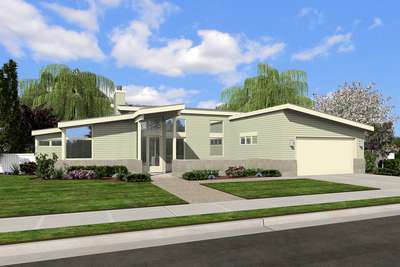
Tons of Room in a Smart, Compact Floor Plan
- 2
- 2
- 1508 ft²
- Width: 68'-0"
- Depth: 49'-0"
- Height (Mid): 0'-0"
- Height (Peak): 19'-3"
- Stories (above grade): 1
- Main Pitch: 2/12
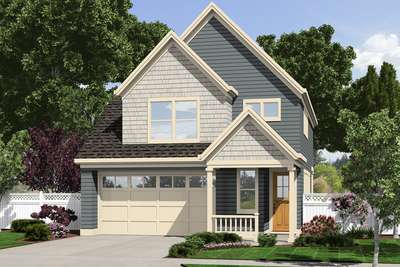
Raise Your Family in this Beautiful Coastal Cottage
- 3
- 2
- 1699 ft²
- Width: 28'-0"
- Depth: 53'-0"
- Height (Mid): 0'-0"
- Height (Peak): 31'-2"
- Stories (above grade): 2
- Main Pitch: 9/12
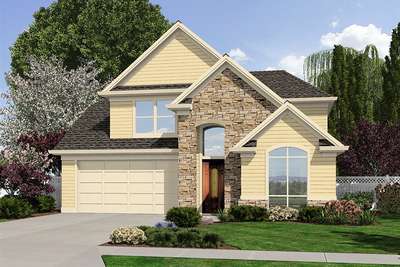
Great Interior Layout, Extremely Livable Floor Plan
- 4
- 2
- 2632 ft²
- Width: 40'-0"
- Depth: 63'-0"
- Height (Mid): 0'-0"
- Height (Peak): 28'-5"
- Stories (above grade): 2
- Main Pitch: 8/12
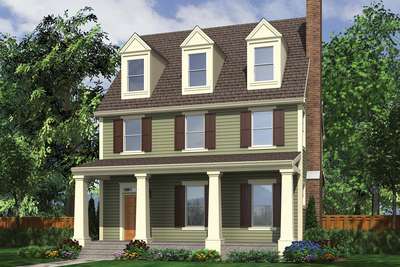
Coastal Colonial with Front Porch and Plenty of Appeal
- 3
- 3
- 2696 ft²
- Width: 30'-0"
- Depth: 47'-10"
- Height (Mid): 27'-4"
- Height (Peak): 35'-10"
- Stories (above grade): 3
- Main Pitch: 12/12
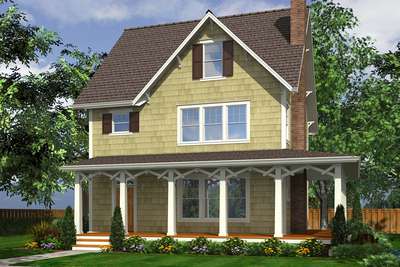
Wrap Around Porch and Spacious Layout
- 3
- 3
- 2719 ft²
- Width: 32'-0"
- Depth: 40'-0"
- Height (Mid): 27'-10"
- Height (Peak): 35'-10"
- Stories (above grade): 3
- Main Pitch: 12/12
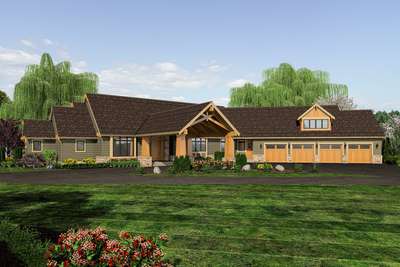
Live Like You’re on Vacation Every Day
- 4
- 4
- 4339 ft²
- Width: 137'-2"
- Depth: 97'-3"
- Height (Mid): 0'-0"
- Height (Peak): 26'-4"
- Stories (above grade): 2
- Main Pitch: 10/12
