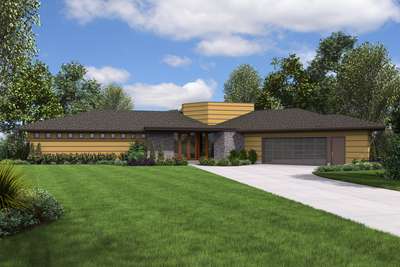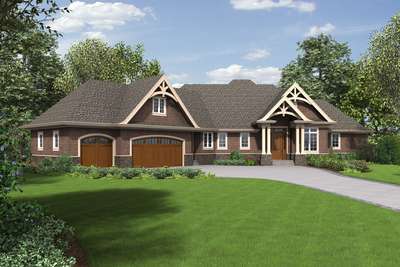A majestic home design with presence and practicality rolled into one
Browse Mascord House Plans
Showing 184 Plans
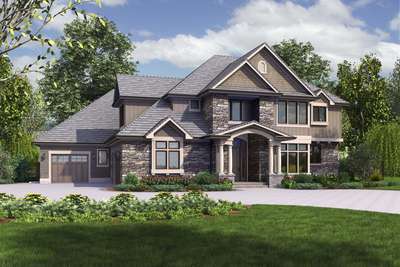
The Rutledge 2473
- 4
- 4
- 4997 ft²
- Width: 80'-0"
- Depth: 88'-0"
- Height (Mid): 27'-4"
- Height (Peak): 34'-7"
- Stories (above grade): 2
- Main Pitch: 10/12
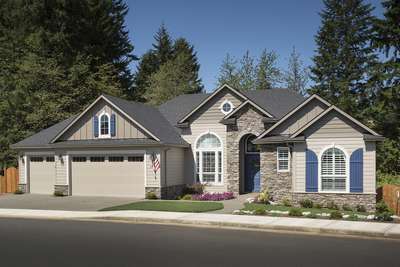
The Arlington 1201GD
European Plan Great for Sloping Lot
- 3
- 2
- 2898 ft²
- Width: 67'-0"
- Depth: 46'-0"
- Height (Mid): 16'-10"
- Height (Peak): 21'-7"
- Stories (above grade): 1
- Main Pitch: 9/12
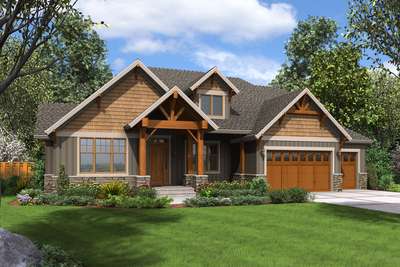
The Edgefield 23111
Beautiful Craftsman with Extras for the Family
- 4
- 4
- 3382 ft²
- Width: 74'-0"
- Depth: 58'-10"
- Height (Mid): 21'-5"
- Height (Peak): 26'-10"
- Stories (above grade): 1
- Main Pitch: 8/12
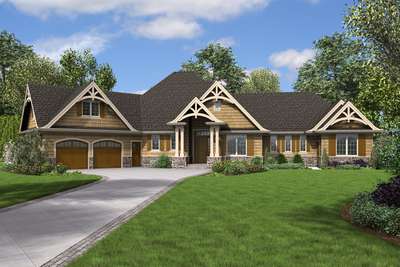
The Bishop 1248A
In-law Suite Addition to Hugely Popular Ranch
- 4
- 3
- 2801 ft²
- Width: 104'-4"
- Depth: 69'-10"
- Height (Mid): 20'-0"
- Height (Peak): 31'-0"
- Stories (above grade): 1
- Main Pitch: 12/12
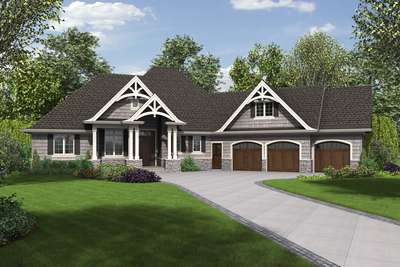
The Vasquez 1248B
Third Car Bay Addition to the RIpley
- 3
- 3
- 2301 ft²
- Width: 94'-10"
- Depth: 76'-11"
- Height (Mid): 20'-6"
- Height (Peak): 31'-0"
- Stories (above grade): 1
- Main Pitch: 12/12
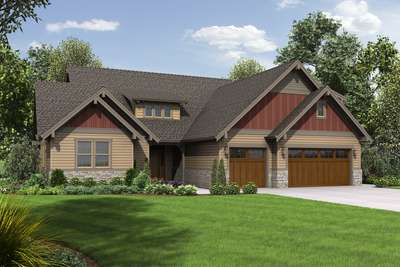
The Leuven 23109
Traditional Living with Room for Fun
- 3
- 3
- 2481 ft²
- Width: 64'-0"
- Depth: 67'-6"
- Height (Mid): 18'-3"
- Height (Peak): 27'-9"
- Stories (above grade): 1
- Main Pitch: 10/12
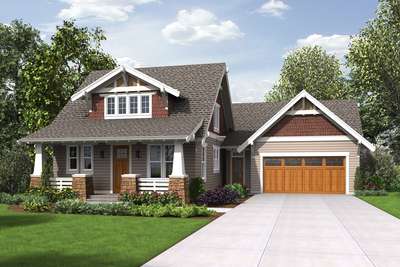
The Davidson 22208
Traditional Craftsman Home with Modern Design
- 3
- 2
- 2292 ft²
- Width: 60'-0"
- Depth: 64'-0"
- Height (Mid): 20'-0"
- Height (Peak): 26'-1"
- Stories (above grade): 2
- Main Pitch: 10/12
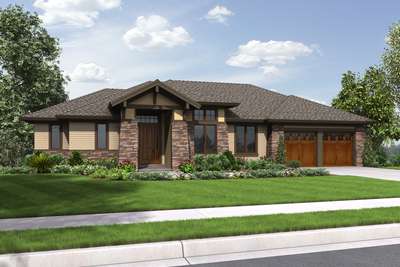
The Briarwood 1339
Gorgeous NW Ranch with Great Flex Spaces
- 3
- 3
- 2694 ft²
- Width: 73'-0"
- Depth: 51'-0"
- Height (Mid): 14'-5"
- Height (Peak): 19'-9"
- Stories (above grade): 1
- Main Pitch: 6/12
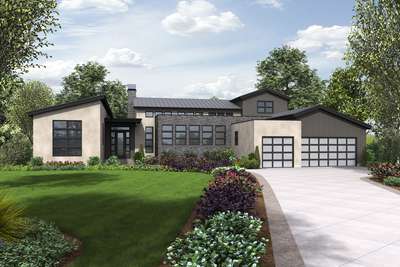
The Tilikum 23102
Pacific North West Industrial Loft Style Living
- 3
- 2
- 3681 ft²
- Width: 90'-6"
- Depth: 74'-0"
- Height (Mid): 21'-11"
- Height (Peak): 23'-6"
- Stories (above grade): 2
- Main Pitch: 4/12
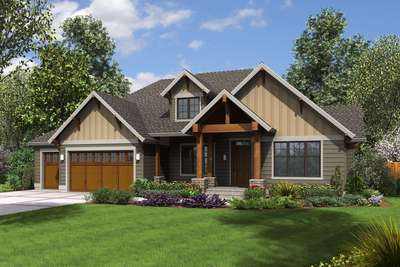
The St Louis 1416
Warm Rustic Touches on a Modern Home Design
- 4
- 3
- 4126 ft²
- Width: 73'-0"
- Depth: 70'-6"
- Height (Mid): 18'-0"
- Height (Peak): 27'-1"
- Stories (above grade): 1
- Main Pitch: 8/12
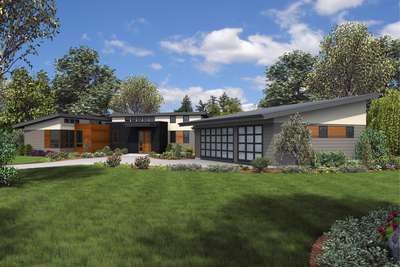
The Salt Lake 1255
Expansive Spaces Great for Acreage or View Lots
- 4
- 2
- 2699 ft²
- Width: 110'-9"
- Depth: 78'-6"
- Height (Mid): 12'-5"
- Height (Peak): 15'-2"
- Stories (above grade): 1
- Main Pitch: 2/12
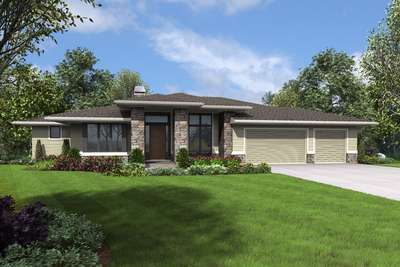
The Trenton 1346
Upscale Home with Room for the Future
- 3
- 2
- 3528 ft²
- Width: 81'-0"
- Depth: 51'-0"
- Height (Mid): 14'-3"
- Height (Peak): 17'-6"
- Stories (above grade): 1
- Main Pitch: 4/12
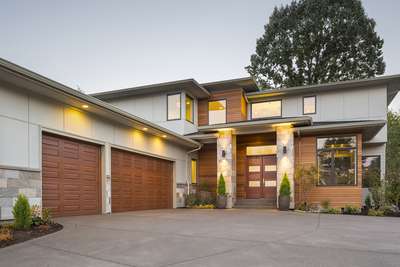
The Summerville 2475
A Contemporary Street of Dreams Design of Luxurious Proportions
- 4
- 3
- 4106 ft²
- Width: 60'-0"
- Depth: 100'-0"
- Height (Mid): 23'-8"
- Height (Peak): 28'-0"
- Stories (above grade): 2
- Main Pitch: 4/12
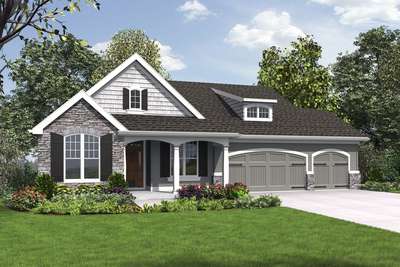
The Alamosa 1253
Great Family Plan with Games Room
- 5
- 3
- 2835 ft²
- Width: 57'-6"
- Depth: 60'-6"
- Height (Mid): 15'-7"
- Height (Peak): 22'-1"
- Stories (above grade): 1
- Main Pitch: 6/12
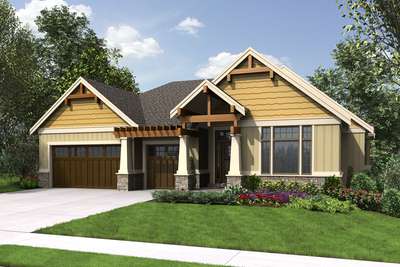
The Beaverton 1337A
Beautiful Craftsman with Lots of Character
- 4
- 3
- 3626 ft²
- Width: 61'-0"
- Depth: 61'-6"
- Height (Mid): 16'-3"
- Height (Peak): 22'-6"
- Stories (above grade): 1
- Main Pitch: 6/12
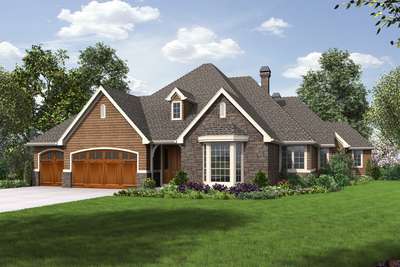
The Sweitzer 1344
Spacious Single Level, Amenities for Everyone
- 3
- 2
- 3044 ft²
- Width: 75'-6"
- Depth: 85'-6"
- Height (Mid): 18'-11"
- Height (Peak): 29'-3"
- Stories (above grade): 1
- Main Pitch: 8/12
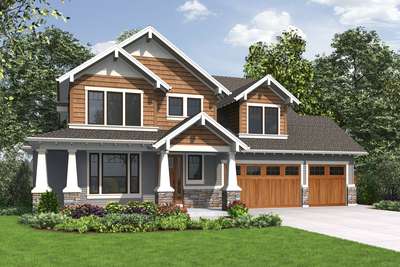
The Jefferson 22199A
Incorporates many changes requested for the 'Hood River'
- 3
- 2
- 2976 ft²
- Width: 60'-0"
- Depth: 49'-0"
- Height (Mid): 23'-1"
- Height (Peak): 28'-0"
- Stories (above grade): 2
- Main Pitch: 8/12
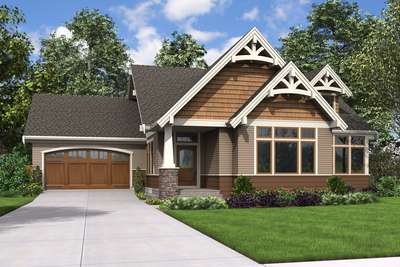
The Selma 22212
Comfortable Craftsman Home for Big Families
- 4
- 2
- 2682 ft²
- Width: 60'-0"
- Depth: 59'-6"
- Height (Mid): 21'-5"
- Height (Peak): 25'-1"
- Stories (above grade): 2
- Main Pitch: 8/12
