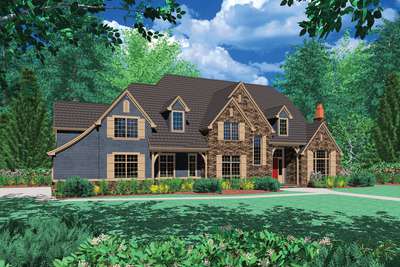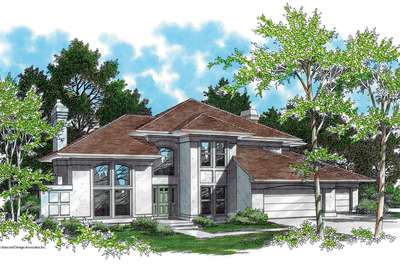Stately European Style Home Fit For Royalty
European House Plans
Search All PlansShowing 93 Plans
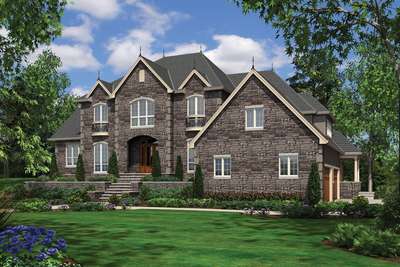
- 4
- 3
- 4888 ft²
- Width: 90'-0"
- Depth: 70'-0"
- Height (Mid): 28'-6"
- Height (Peak): 36'-8"
- Stories (above grade): 2
- Main Pitch: 8/12
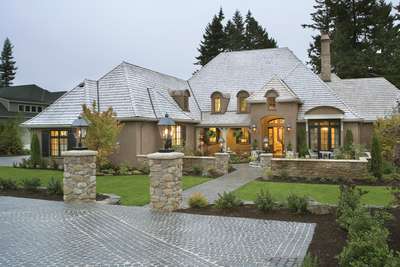
Featured in the 2007 Portland Street of Dreams
- 3
- 3
- 4352 ft²
- Width: 100'-6"
- Depth: 97'-0"
- Height (Mid): 22'-9"
- Height (Peak): 35'-6"
- Stories (above grade): 2
- Main Pitch: 13/12
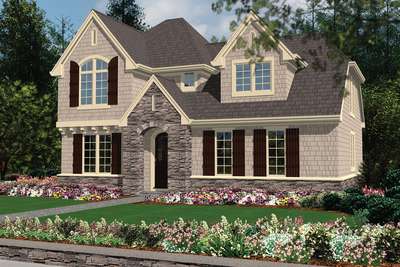
Traditional Elegance, Rear Loading Garage
- 3
- 2
- 1936 ft²
- Width: 41'-0"
- Depth: 38'-0"
- Height (Mid): 23'-3"
- Height (Peak): 29'-2"
- Stories (above grade): 2
- Main Pitch: 10/12
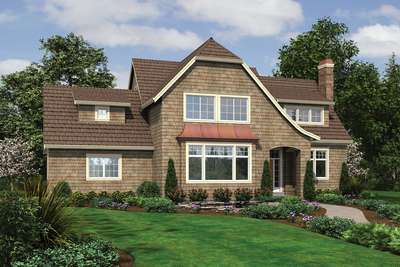
Deceivingly Spacious Cottage
- 4
- 3
- 3529 ft²
- Width: 66'-0"
- Depth: 41'-0"
- Height (Mid): 22'-5"
- Height (Peak): 29'-2"
- Stories (above grade): 2
- Main Pitch: 12/12
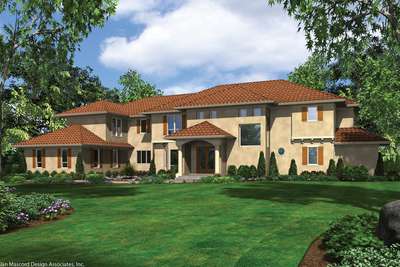
Casa Designio de la Cielos
- 5
- 6+
- 9030 ft²
- Width: 117'-0"
- Depth: 84'-0"
- Height (Mid): 25'-6"
- Height (Peak): 31'-0"
- Stories (above grade): 2
- Main Pitch: 6/12
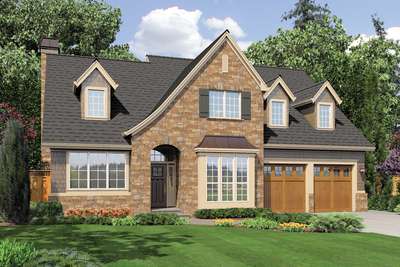
Large Master Suite and Bonus Space
- 4
- 2
- 2401 ft²
- Width: 50'-0"
- Depth: 56'-0"
- Height (Mid): 18'-4"
- Height (Peak): 27'-7"
- Stories (above grade): 2
- Main Pitch: 10/12
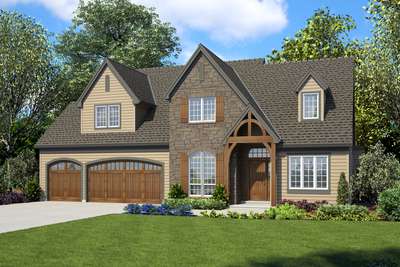
Incredible layout with a Master Suite the size of Manhatten!
- 4
- 3
- 2884 ft²
- Width: 59'-0"
- Depth: 56'-0"
- Height (Mid): 22'-8"
- Height (Peak): 27'-7"
- Stories (above grade): 2
- Main Pitch: 10/12
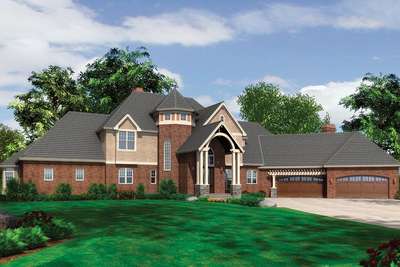
Updated French Elegance
- 5
- 4
- 7007 ft²
- Width: 152'-9"
- Depth: 94'-6"
- Height (Mid): 24'-8"
- Height (Peak): 35'-6"
- Stories (above grade): 2
- Main Pitch: 12/12
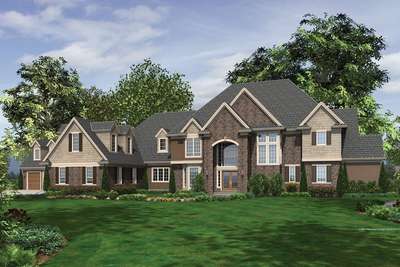
Convenience and Luxury close to 8000 Square Feet
- 5
- 6+
- 7838 ft²
- Width: 115'-0"
- Depth: 84'-0"
- Height (Mid): 0'-0"
- Height (Peak): 39'-8"
- Stories (above grade): 2
- Main Pitch: 12/12
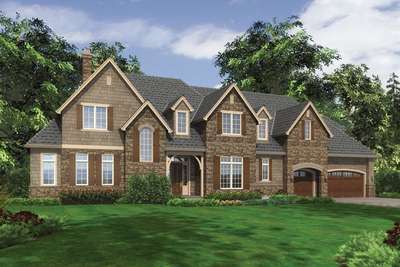
Unique Architectural Details in Simple Floor Plan
- 4
- 3
- 4304 ft²
- Width: 92'-0"
- Depth: 47'-0"
- Height (Mid): 25'-8"
- Height (Peak): 31'-8"
- Stories (above grade): 2
- Main Pitch: 13/12
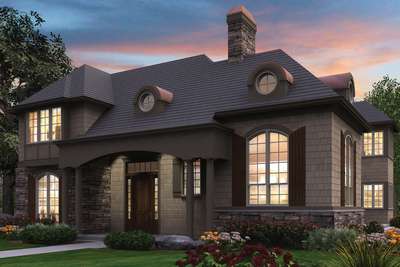
French Inspired Sophisticated Home
- 3
- 3
- 4311 ft²
- Width: 47'-0"
- Depth: 82'-0"
- Height (Mid): 23'-0"
- Height (Peak): 26'-6"
- Stories (above grade): 2
- Main Pitch: 12/12
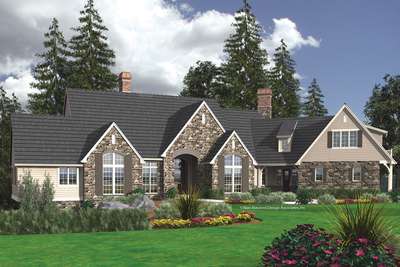
Almost 9000 Square Feet of Luxury
- 5
- 5
- 7031 ft²
- Width: 130'-9"
- Depth: 74'-7"
- Height (Mid): 0'-0"
- Height (Peak): 32'-0"
- Stories (above grade): 2
- Main Pitch: 13/12
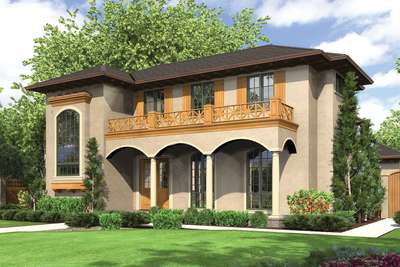
Mediterranean Elegance
- 5
- 4
- 3351 ft²
- Width: 46'-0"
- Depth: 80'-6"
- Height (Mid): 23'-3"
- Height (Peak): 26'-0"
- Stories (above grade): 2
- Main Pitch: 6/12
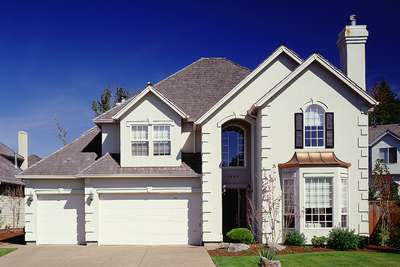
4 Bedroom Traditional Plan with Den
- 4
- 2
- 2835 ft²
- Width: 50'-0"
- Depth: 60'-6"
- Height (Mid): 24'-11"
- Height (Peak): 32'-0"
- Stories (above grade): 2
- Main Pitch: 10/12
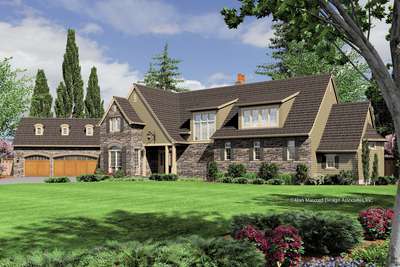
Dumbwaiter and Laundry Chute Included
- 4
- 4
- 4937 ft²
- Width: 131'-5"
- Depth: 65'-6"
- Height (Mid): 19'-4"
- Height (Peak): 29'-0"
- Stories (above grade): 2
- Main Pitch: 12/12
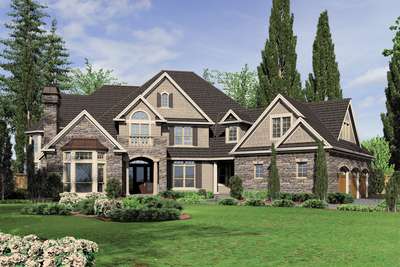
Large European Country Design with Angled Garage
- 5
- 5
- 6775 ft²
- Width: 100'-8"
- Depth: 90'-9"
- Height (Mid): 0'-0"
- Height (Peak): 41'-5"
- Stories (above grade): 2
- Main Pitch: 12/12
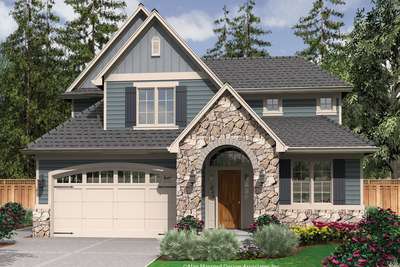
Great Room Plan with Office Off Entry
- 3
- 2
- 1988 ft²
- Width: 40'-0"
- Depth: 44'-0"
- Height (Mid): 23'-6"
- Height (Peak): 29'-5"
- Stories (above grade): 2
- Main Pitch: 8/12
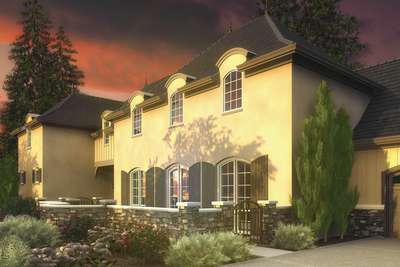
Mother's Suite wih Private Courtyard
- 5
- 4
- 5347 ft²
- Width: 99'-0"
- Depth: 103'-0"
- Height (Mid): 26'-0"
- Height (Peak): 30'-6"
- Stories (above grade): 2
- Main Pitch: 12/12
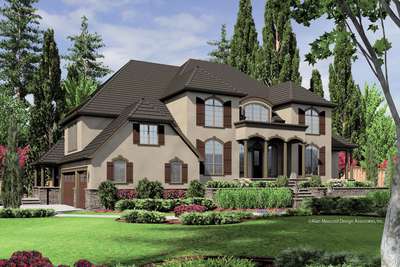
Classic 4 Bedroom Plan with French Doors
- 4
- 4
- 5161 ft²
- Width: 86'-0"
- Depth: 60'-0"
- Height (Mid): 28'-9"
- Height (Peak): 36'-3"
- Stories (above grade): 2
- Main Pitch: 10/12
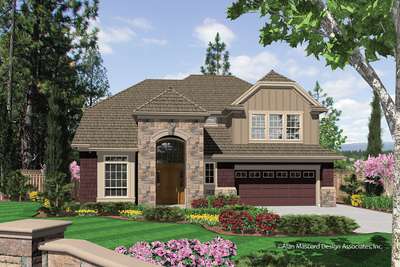
European Plan with Upper Level Bedrooms
- 3
- 2
- 2478 ft²
- Width: 45'-0"
- Depth: 46'-6"
- Height (Mid): 0'-0"
- Height (Peak): 29'-2"
- Stories (above grade): 2
- Main Pitch: 10/12
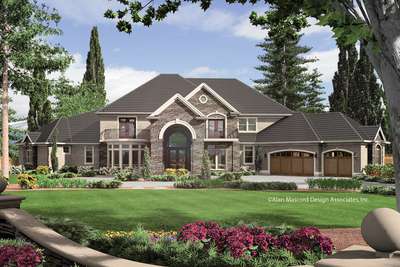
Grand Interior, Plus Outdoor Living and Kitchen
- 5
- 6+
- 6497 ft²
- Width: 127'-0"
- Depth: 92'-2"
- Height (Mid): 28'-2"
- Height (Peak): 36'-9"
- Stories (above grade): 2
- Main Pitch: 10/12
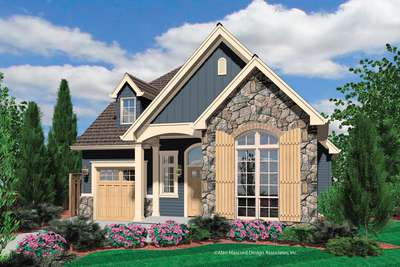
European Cottage Plan with High Ceilings
- 2
- 2
- 1604 ft²
- Width: 35'-0"
- Depth: 50'-0"
- Height (Mid): 22'-9"
- Height (Peak): 27'-8"
- Stories (above grade): 2
- Main Pitch: 10/12
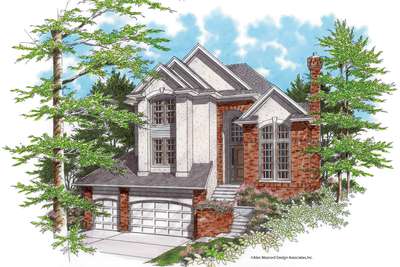
Narrow Lot Plan with Gourmet Kitchen
- 5
- 3
- 2893 ft²
- Width: 50'-0"
- Depth: 54'-0"
- Height (Mid): 24'-10"
- Height (Peak): 30'-6"
- Stories (above grade): 2
- Main Pitch: 10/12
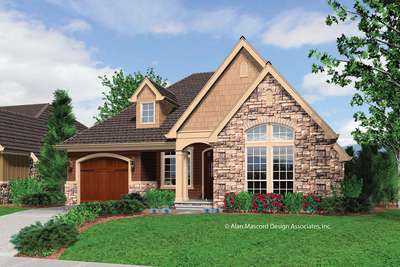
Cottage Plan with Vaulted Ceilings and Fireplace
- 3
- 2
- 1559 ft²
- Width: 40'-0"
- Depth: 52'-0"
- Height (Mid): 17'-2"
- Height (Peak): 25'-8"
- Stories (above grade): 1
- Main Pitch: 8/12
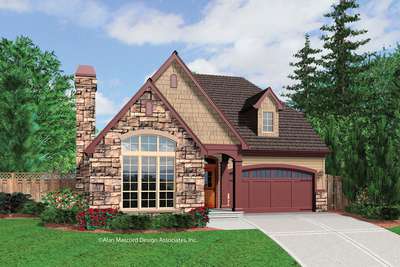
2 Story Cottage Plan
- 3
- 2
- 1761 ft²
- Width: 40'-0"
- Depth: 50'-0"
- Height (Mid): 22'-9"
- Height (Peak): 27'-10"
- Stories (above grade): 2
- Main Pitch: 10/12
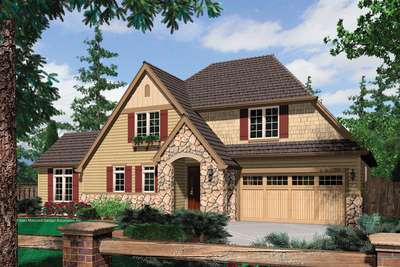
Rural French Home Plan with Vaulted Great Room
- 3
- 2
- 1901 ft²
- Width: 59'-0"
- Depth: 45'-0"
- Height (Mid): 23'-8"
- Height (Peak): 29'-8"
- Stories (above grade): 2
- Main Pitch: 10/12
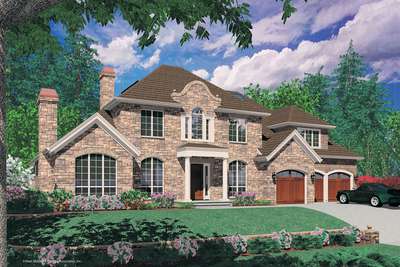
French Country Plan with Curved Staircase
- 4
- 3
- 4064 ft²
- Width: 80'-0"
- Depth: 57'-0"
- Height (Mid): 26'-3"
- Height (Peak): 32'-6"
- Stories (above grade): 2
- Main Pitch: 10/12
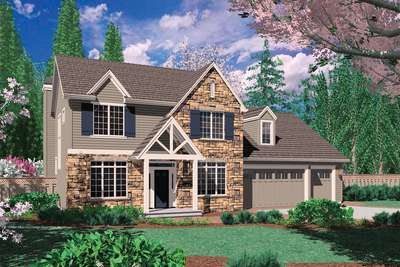
European Plan with Covered Entry and Loft Area
- 4
- 2
- 2300 ft²
- Width: 60'-0"
- Depth: 48'-0"
- Height (Mid): 0'-0"
- Height (Peak): 28'-0"
- Stories (above grade): 2
- Main Pitch: 8/12
