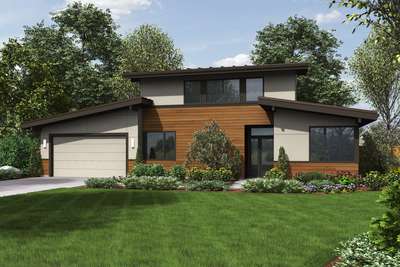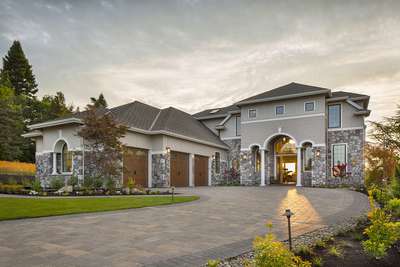Organic Design with Lots of Light
Flat Lot House Plans
Search All PlansShowing 840 Plans
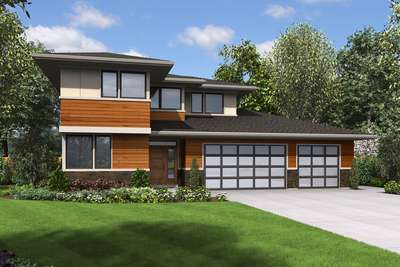
- 4
- 3
- 2573 ft²
- Width: 55'-0"
- Depth: 56'-0"
- Height (Mid): 20'-4"
- Height (Peak): 22'-5"
- Stories (above grade): 2
- Main Pitch: 4/12
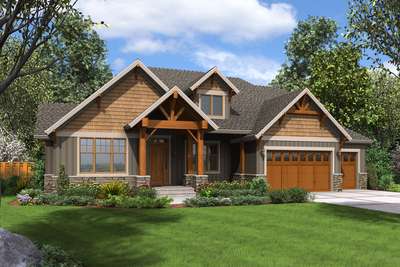
Beautiful Craftsman with Extras for the Family
- 4
- 4
- 3382 ft²
- Width: 74'-0"
- Depth: 58'-10"
- Height (Mid): 21'-5"
- Height (Peak): 26'-10"
- Stories (above grade): 1
- Main Pitch: 8/12
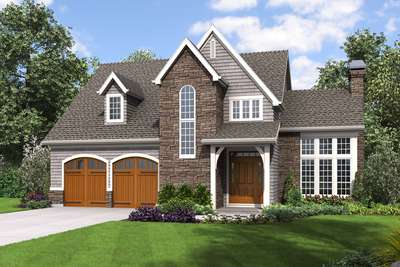
Elegant Classic Exterior with a Modern Layout
- 4
- 2
- 2190 ft²
- Width: 50'-0"
- Depth: 44'-6"
- Height (Mid): 22'-3"
- Height (Peak): 26'-8"
- Stories (above grade): 2
- Main Pitch: 10/12
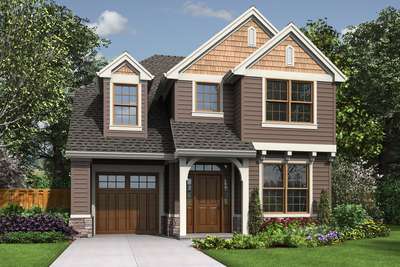
Uniquely Designed Spaces Bring the Family Together
- 4
- 2
- 1687 ft²
- Width: 30'-0"
- Depth: 39'-0"
- Height (Mid): 23'-2"
- Height (Peak): 28'-6"
- Stories (above grade): 2
- Main Pitch: 10/12
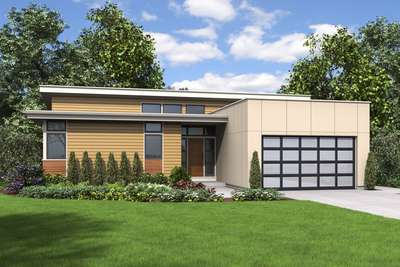
Single Level Home with Sleek, Minimalist Exterior
- 3
- 2
- 1624 ft²
- Width: 50'-0"
- Depth: 50'-0"
- Height (Mid): 13'-0"
- Height (Peak): 15'-10"
- Stories (above grade): 1
- Main Pitch: 2/12
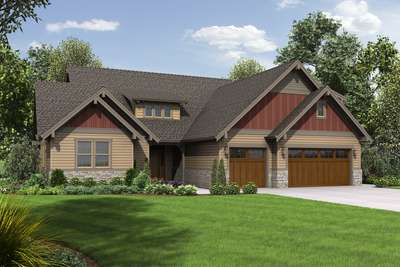
Traditional Living with Room for Fun
- 3
- 3
- 2481 ft²
- Width: 64'-0"
- Depth: 67'-6"
- Height (Mid): 18'-3"
- Height (Peak): 27'-9"
- Stories (above grade): 1
- Main Pitch: 10/12
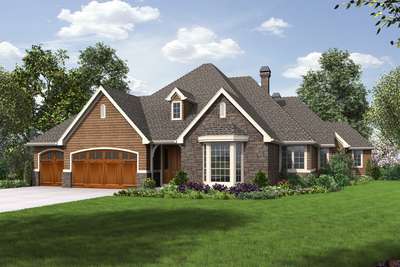
Spacious Single Level, Amenities for Everyone
- 3
- 2
- 3044 ft²
- Width: 75'-6"
- Depth: 85'-6"
- Height (Mid): 18'-11"
- Height (Peak): 29'-3"
- Stories (above grade): 1
- Main Pitch: 8/12
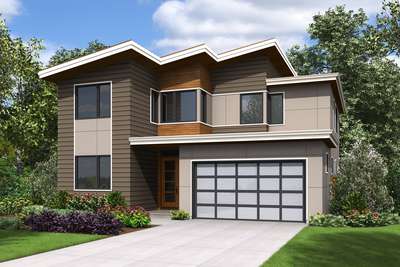
Sophisticated Look Outside, Smart Design Inside
- 4
- 2
- 2839 ft²
- Width: 40'-0"
- Depth: 52'-0"
- Height (Mid): 24'-3"
- Height (Peak): 25'-7"
- Stories (above grade): 2
- Main Pitch: 2/12
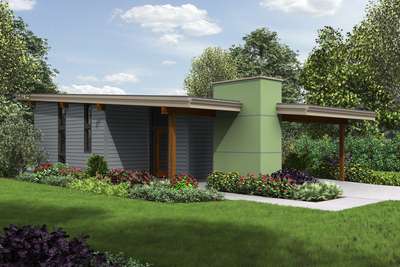
Fun in the Sun, Mountains or Secluded Nook
- 2
- 1
- 769 ft²
- Width: 26'-0"
- Depth: 44'-0"
- Height (Mid): 0'-0"
- Height (Peak): 13'-2"
- Stories (above grade): 1
- Main Pitch: 1/12
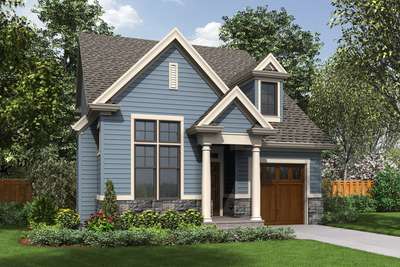
So Much Traditional Charm in a Compact Package
- 3
- 2
- 1454 ft²
- Width: 28'-0"
- Depth: 42'-0"
- Height (Mid): 23'-3"
- Height (Peak): 28'-7"
- Stories (above grade): 2
- Main Pitch: 9/12
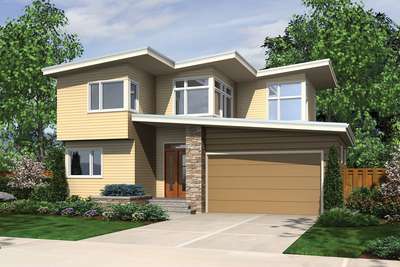
Attractive Contemporary Design with Smart Spaces
- 4
- 2
- 2124 ft²
- Width: 41'-0"
- Depth: 61'-0"
- Height (Mid): 0'-0"
- Height (Peak): 21'-0"
- Stories (above grade): 2
- Main Pitch: 1/12
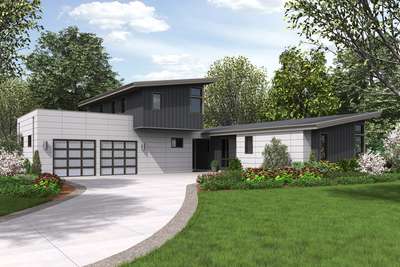
A home that's all about streamlining your life
- 3
- 3
- 2371 ft²
- Width: 66'-0"
- Depth: 74'-0"
- Height (Mid): 21'-5"
- Height (Peak): 23'-3"
- Stories (above grade): 2
- Main Pitch: 2/12
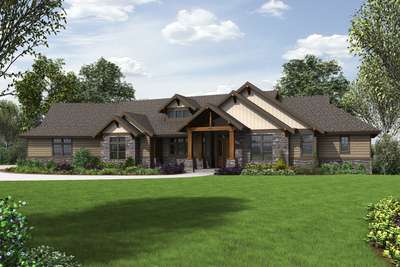
Smart and Stylish, Perfect for Busy Families
- 3
- 2
- 3156 ft²
- Width: 118'-4"
- Depth: 62'-8"
- Height (Mid): 19'-0"
- Height (Peak): 23'-11"
- Stories (above grade): 1
- Main Pitch: 8/12
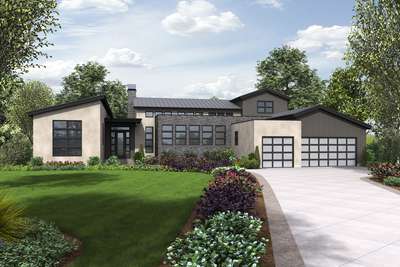
Pacific North West Industrial Loft Style Living
- 3
- 2
- 3681 ft²
- Width: 90'-6"
- Depth: 74'-0"
- Height (Mid): 21'-11"
- Height (Peak): 23'-6"
- Stories (above grade): 2
- Main Pitch: 4/12
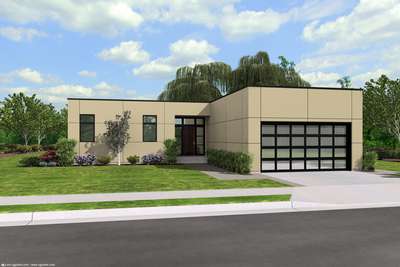
Simplicity, Convenience and Plenty of Room to Grow
- 2
- 2
- 1268 ft²
- Width: 50'-0"
- Depth: 54'-0"
- Height (Mid): 11'-2"
- Height (Peak): 11'-2"
- Stories (above grade): 1
- Main Pitch: 1/12
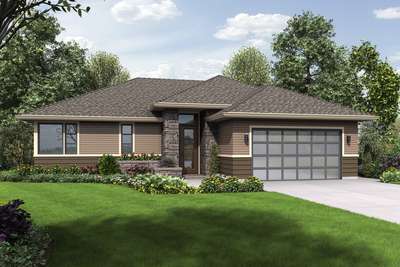
Single Level Ranch Home with Lots of Amenities
- 3
- 2
- 1759 ft²
- Width: 56'-0"
- Depth: 65'-6"
- Height (Mid): 14'-0"
- Height (Peak): 19'-0"
- Stories (above grade): 1
- Main Pitch: 6/12
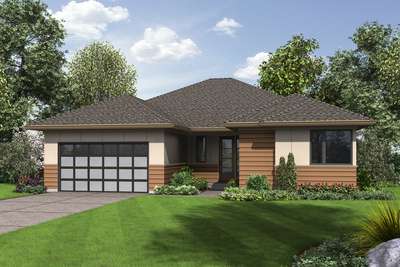
Smart, Flexible Design, Mid-Century Modern Appeal
- 4
- 2
- 2175 ft²
- Width: 50'-0"
- Depth: 73'-0"
- Height (Mid): 16'-3"
- Height (Peak): 21'-4"
- Stories (above grade): 1
- Main Pitch: 6/12
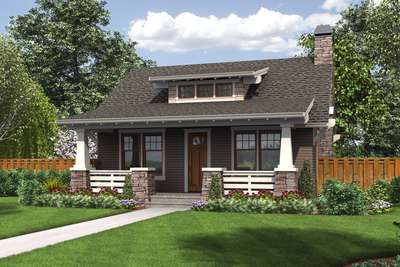
A Beautifully Detailed Craftsman Getaway
- 1
- 1
- 960 ft²
- Width: 30'-0"
- Depth: 48'-0"
- Height (Mid): 14'-6"
- Height (Peak): 20'-6"
- Stories (above grade): 1
- Main Pitch: 8/12
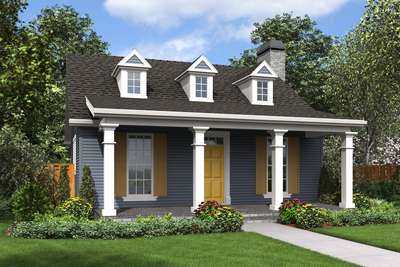
Everything You Need in a Comfortable Cottage
- 2
- 1
- 960 ft²
- Width: 30'-0"
- Depth: 48'-0"
- Height (Mid): 14'-6"
- Height (Peak): 20'-6"
- Stories (above grade): 1
- Main Pitch: 8/12
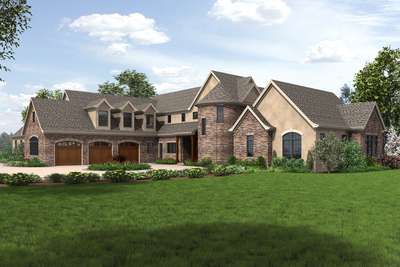
Elegant French Inspired Country Mansion
- 4
- 4
- 7149 ft²
- Width: 144'-6"
- Depth: 86'-0"
- Height (Mid): 28'-0"
- Height (Peak): 34'-5"
- Stories (above grade): 2
- Main Pitch: 12/12
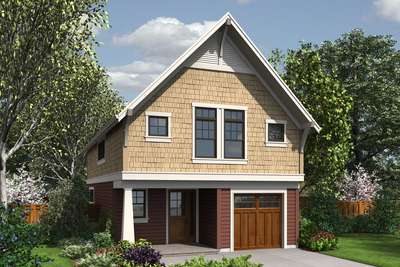
Craftsman Style and Modern Design Come Together
- 3
- 2
- 1759 ft²
- Width: 25'-0"
- Depth: 45'-0"
- Height (Mid): 22'-11"
- Height (Peak): 29'-8"
- Stories (above grade): 2
- Main Pitch: 12/12
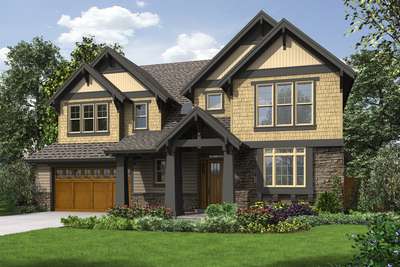
Rich Craftsman with Luxurious Extras
- 3
- 2
- 3202 ft²
- Width: 55'-0"
- Depth: 50'-0"
- Height (Mid): 24'-10"
- Height (Peak): 31'-1"
- Stories (above grade): 2
- Main Pitch: 10/12
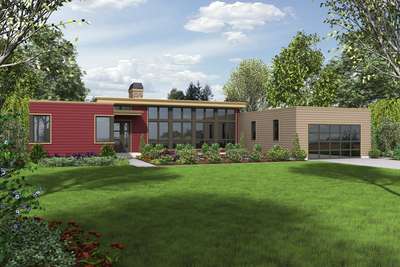
Amazing Layout, Both Inside and Outdoors
- 4
- 2
- 2241 ft²
- Width: 76'-0"
- Depth: 60'-3"
- Height (Mid): 13'-5"
- Height (Peak): 13'-5"
- Stories (above grade): 1
- Main Pitch: 1/12
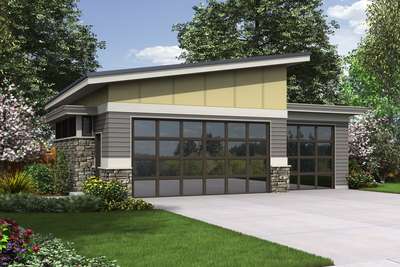
The Perfect Place for Projects!
- 0
- 1
- 1136 ft²
- Width: 37'-0"
- Depth: 35'-6"
- Height (Mid): 15'-4"
- Height (Peak): 17'-8"
- Stories (above grade): 1
- Main Pitch: 2/12
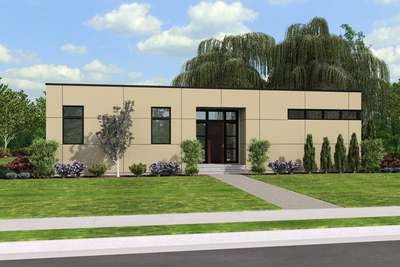
A Simple and Inspiring Contemporary Retreat
- 2
- 2
- 1268 ft²
- Width: 50'-0"
- Depth: 30'-0"
- Height (Mid): 0'-0"
- Height (Peak): 11'-2"
- Stories (above grade): 1
- Main Pitch: 1/12
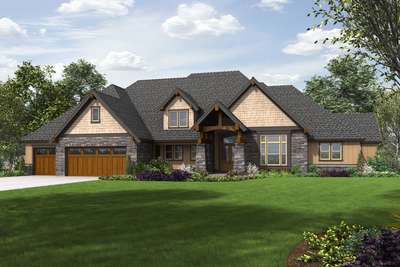
Luxurious Mountain Ranch Home
- 4
- 3
- 4319 ft²
- Width: 99'-0"
- Depth: 75'-0"
- Height (Mid): 19'-0"
- Height (Peak): 32'-6"
- Stories (above grade): 2
- Main Pitch: 12/12
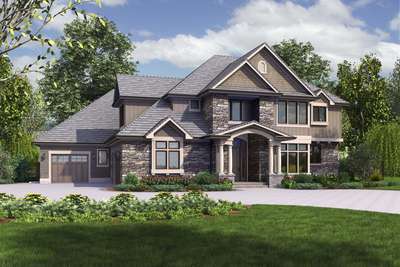
A majestic home design with presence and practicality rolled into one
- 4
- 4
- 4997 ft²
- Width: 80'-0"
- Depth: 88'-0"
- Height (Mid): 27'-4"
- Height (Peak): 34'-7"
- Stories (above grade): 2
- Main Pitch: 10/12
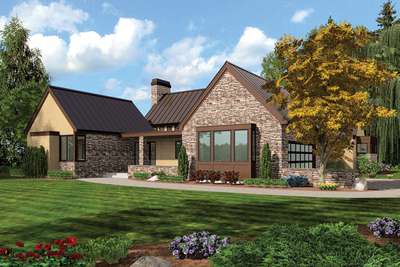
Wonderful Farmhouse Layout with Courtyard
- 3
- 2
- 2749 ft²
- Width: 73'-0"
- Depth: 81'-6"
- Height (Mid): 19'-11"
- Height (Peak): 25'-8"
- Stories (above grade): 1
- Main Pitch: 12/12
