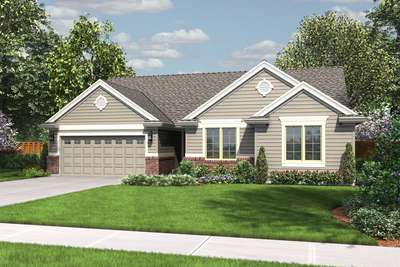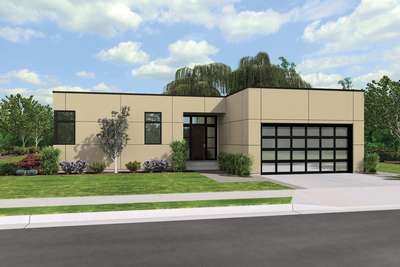Modern Home Designed for Maximum Efficiency Without Compromise
One Level / Single Story House Plans
Search All PlansShowing 300 Plans
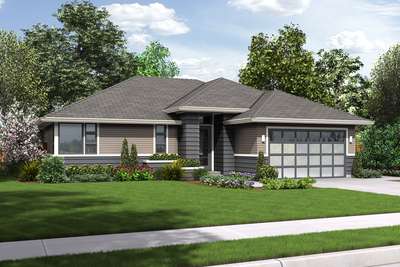
- 3
- 2
- 1608 ft²
- Width: 50'-0"
- Depth: 54'-0"
- Height (Mid): 14'-0"
- Height (Peak): 18'-6"
- Stories (above grade): 1
- Main Pitch: 6/12
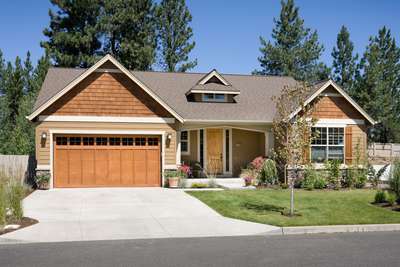
One Story Craftsman Plan
- 3
- 2
- 1797 ft²
- Width: 50'-0"
- Depth: 59'-0"
- Height (Mid): 14'-10"
- Height (Peak): 21'-0"
- Stories (above grade): 1
- Main Pitch: 6/12
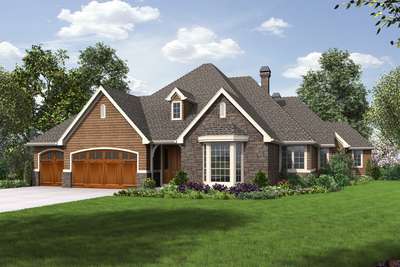
Spacious Single Level, Amenities for Everyone
- 3
- 2
- 3044 ft²
- Width: 75'-6"
- Depth: 85'-6"
- Height (Mid): 18'-11"
- Height (Peak): 29'-3"
- Stories (above grade): 1
- Main Pitch: 8/12
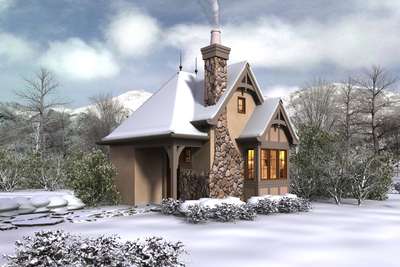
Whimsical Day Use Shop, Potting Shed or Hideout
- 0
- 1
- 300 ft²
- Width: 17'-6"
- Depth: 23'-0"
- Height (Mid): 12'-10"
- Height (Peak): 17'-5"
- Stories (above grade): 1
- Main Pitch: 13/12
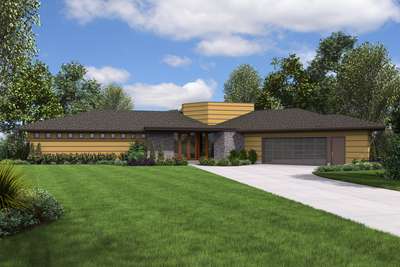
Smart Spaces, Beautiful Connection to the Outdoors
- 3
- 2
- 2122 ft²
- Width: 102'-9"
- Depth: 67'-8"
- Height (Mid): 13'-6"
- Height (Peak): 17'-0"
- Stories (above grade): 1
- Main Pitch: 4/12
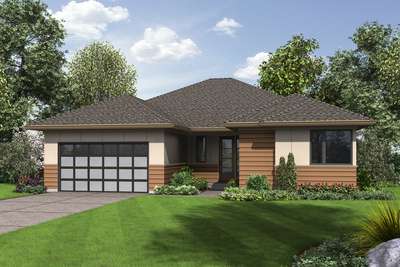
Smart, Flexible Design, Mid-Century Modern Appeal
- 4
- 2
- 2175 ft²
- Width: 50'-0"
- Depth: 73'-0"
- Height (Mid): 16'-3"
- Height (Peak): 21'-4"
- Stories (above grade): 1
- Main Pitch: 6/12
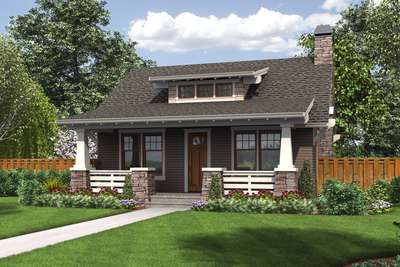
A Beautifully Detailed Craftsman Getaway
- 1
- 1
- 960 ft²
- Width: 30'-0"
- Depth: 48'-0"
- Height (Mid): 14'-6"
- Height (Peak): 20'-6"
- Stories (above grade): 1
- Main Pitch: 8/12
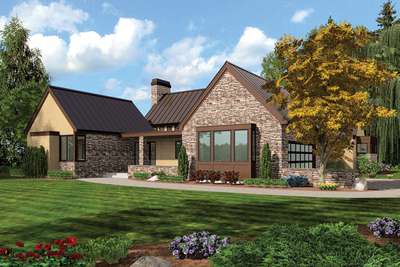
Wonderful Farmhouse Layout with Courtyard
- 3
- 2
- 2749 ft²
- Width: 73'-0"
- Depth: 81'-6"
- Height (Mid): 19'-11"
- Height (Peak): 25'-8"
- Stories (above grade): 1
- Main Pitch: 12/12
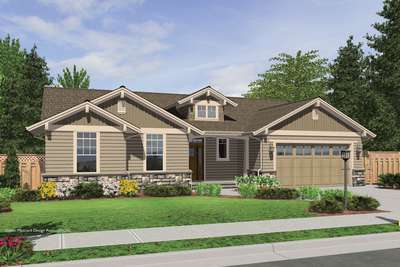
One Story Craftsman Plan with Stone Accents
- 3
- 2
- 1728 ft²
- Width: 55'-0"
- Depth: 48'-0"
- Height (Mid): 13'-8"
- Height (Peak): 18'-0"
- Stories (above grade): 1
- Main Pitch: 6/12
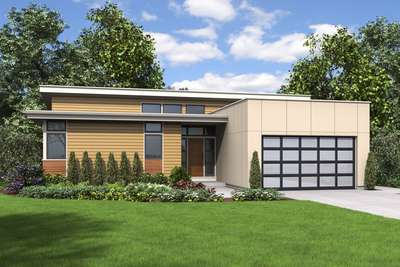
Single Level Home with Sleek, Minimalist Exterior
- 3
- 2
- 1624 ft²
- Width: 50'-0"
- Depth: 50'-0"
- Height (Mid): 13'-0"
- Height (Peak): 15'-10"
- Stories (above grade): 1
- Main Pitch: 2/12
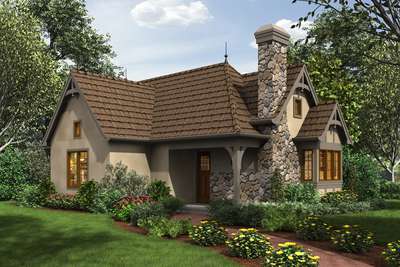
Our Tiny Storybook Cottage Has Been Expanded!
- 2
- 1
- 782 ft²
- Width: 24'-0"
- Depth: 44'-0"
- Height (Mid): 14'-3"
- Height (Peak): 18'-9"
- Stories (above grade): 1
- Main Pitch: 13/12
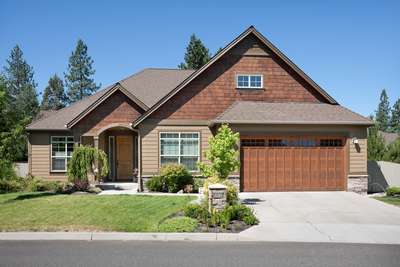
Cottage Style Home with Vaulted Great Room and Fireplace
- 3
- 2
- 1902 ft²
- Width: 52'-0"
- Depth: 56'-0"
- Height (Mid): 16'-4"
- Height (Peak): 24'-0"
- Stories (above grade): 1
- Main Pitch: 8/12
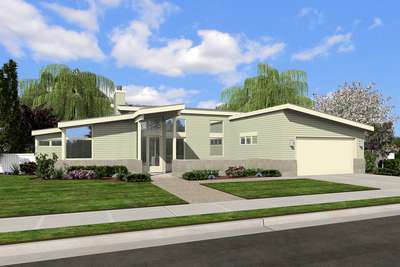
Tons of Room in a Smart, Compact Floor Plan
- 2
- 2
- 1508 ft²
- Width: 68'-0"
- Depth: 49'-0"
- Height (Mid): 0'-0"
- Height (Peak): 19'-3"
- Stories (above grade): 1
- Main Pitch: 2/12
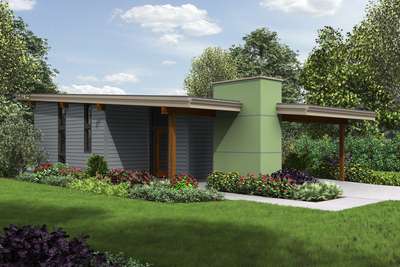
Fun in the Sun, Mountains or Secluded Nook
- 2
- 1
- 769 ft²
- Width: 26'-0"
- Depth: 44'-0"
- Height (Mid): 0'-0"
- Height (Peak): 13'-2"
- Stories (above grade): 1
- Main Pitch: 1/12
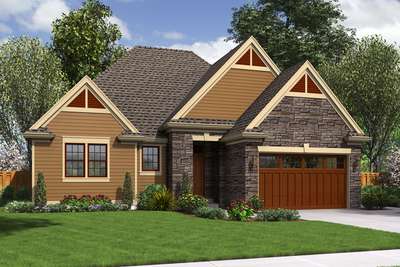
Eco design at its finest - Efficient without compromise.
- 3
- 2
- 1624 ft²
- Width: 50'-0"
- Depth: 50'-0"
- Height (Mid): 19'-0"
- Height (Peak): 29'-0"
- Stories (above grade): 1
- Main Pitch: 12/12
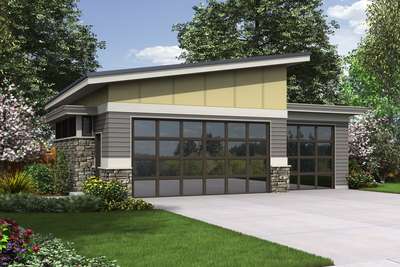
The Perfect Place for Projects!
- 0
- 1
- 1136 ft²
- Width: 37'-0"
- Depth: 35'-6"
- Height (Mid): 15'-4"
- Height (Peak): 17'-8"
- Stories (above grade): 1
- Main Pitch: 2/12
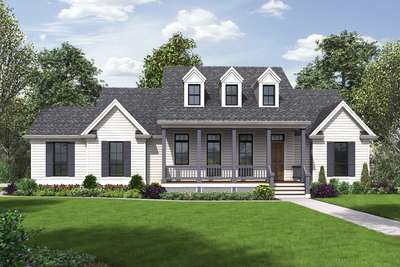
Cape Cod Plan with Covered Porch and High Ceilings
- 3
- 2
- 2367 ft²
- Width: 72'-0"
- Depth: 62'-0"
- Height (Mid): 18'-9"
- Height (Peak): 26'-0"
- Stories (above grade): 1
- Main Pitch: 8/12
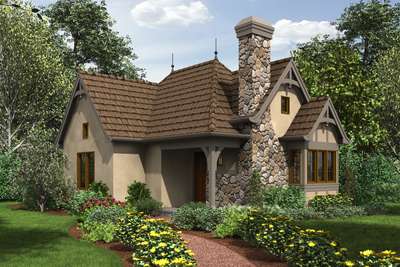
A Tiny Home with Huge Appeal
- 1
- 1
- 544 ft²
- Width: 22'-0"
- Depth: 32'-0"
- Height (Mid): 14'-10"
- Height (Peak): 19'-9"
- Stories (above grade): 1
- Main Pitch: 13/12
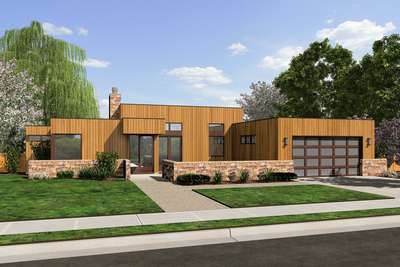
Flat Roof Modern Version of Plan 1163
- 2
- 2
- 1508 ft²
- Width: 68'-0"
- Depth: 49'-0"
- Height (Mid): 15'-0"
- Height (Peak): 15'-0"
- Stories (above grade): 1
- Main Pitch: 1/12
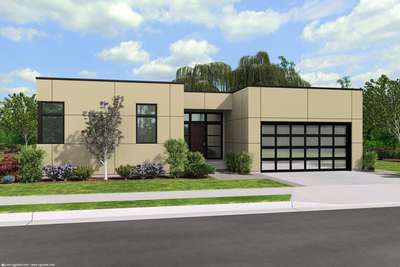
A Smart Minimalist Home Designed for Relaxation
- 3
- 2
- 1915 ft²
- Width: 50'-0"
- Depth: 54'-0"
- Height (Mid): 11'-2"
- Height (Peak): 11'-2"
- Stories (above grade): 1
- Main Pitch: 1/12
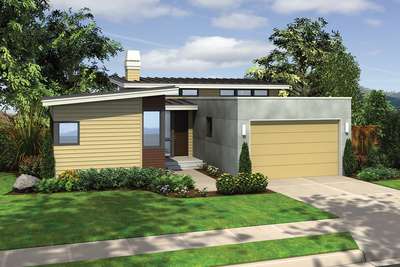
Cozy and Quaint Contemporary Plan
- 3
- 2
- 1719 ft²
- Width: 48'-0"
- Depth: 58'-6"
- Height (Mid): 13'-0"
- Height (Peak): 13'-10"
- Stories (above grade): 1
- Main Pitch: 1/12
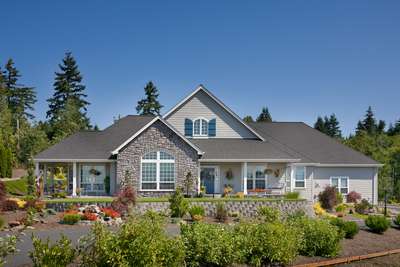
Country Family Plan with 4 Bedrooms
- 3
- 2
- 2650 ft²
- Width: 94'-0"
- Depth: 53'-0"
- Height (Mid): 21'-6"
- Height (Peak): 28'-7"
- Stories (above grade): 1
- Main Pitch: 10/12
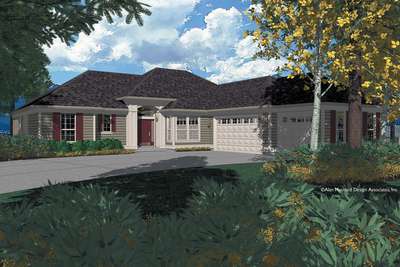
Ranch Style Plan with Luxurious Master Bath
- 3
- 2
- 2155 ft²
- Width: 60'-0"
- Depth: 79'-0"
- Height (Mid): 15'-0"
- Height (Peak): 21'-0"
- Stories (above grade): 1
- Main Pitch: 8/12
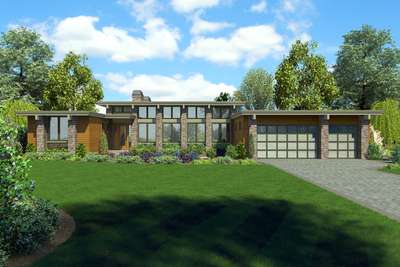
Contemporary Home with Beautiful Outdoor Views
- 3
- 2
- 2557 ft²
- Width: 88'-0"
- Depth: 60'-6"
- Height (Mid): 0'-0"
- Height (Peak): 16'-8"
- Stories (above grade): 1
- Main Pitch: 1/12
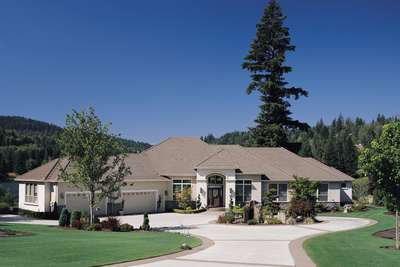
Ranch Style Plan with Stucco Exterior
- 3
- 2
- 3243 ft²
- Width: 117'-11"
- Depth: 73'-9"
- Height (Mid): 23'-0"
- Height (Peak): 31'-4"
- Stories (above grade): 1
- Main Pitch: 10/12
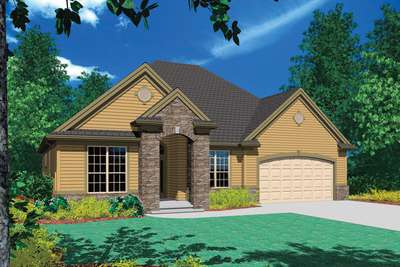
Traditional Great Room Plan with Grand Entry
- 3
- 2
- 1580 ft²
- Width: 50'-0"
- Depth: 49'-6"
- Height (Mid): 17'-8"
- Height (Peak): 26'-6"
- Stories (above grade): 1
- Main Pitch: 10/12
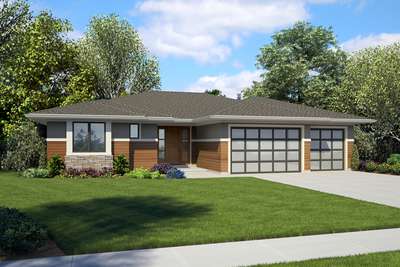
Modern Home Blueprints Ideal for a Busy Family
- 4
- 3
- 2374 ft²
- Width: 60'-0"
- Depth: 62'-0"
- Height (Mid): 12'-11"
- Height (Peak): 16'-9"
- Stories (above grade): 1
- Main Pitch: 4/12
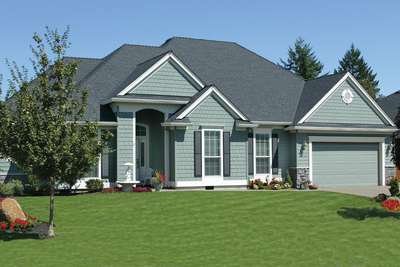
Traditional Plan with Vaulted Ceiling
- 3
- 2
- 1852 ft²
- Width: 70'-0"
- Depth: 45'-0"
- Height (Mid): 18'-8"
- Height (Peak): 27'-4"
- Stories (above grade): 1
- Main Pitch: 10/12
